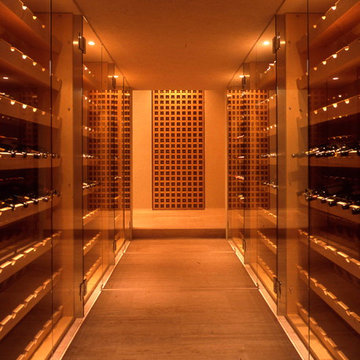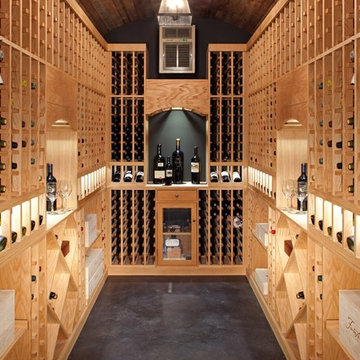54 fotos de bodegas en colores madera con suelo gris
Filtrar por
Presupuesto
Ordenar por:Popular hoy
1 - 20 de 54 fotos
Artículo 1 de 3

The owners requested a Private Resort that catered to their love for entertaining friends and family, a place where 2 people would feel just as comfortable as 42. Located on the western edge of a Wisconsin lake, the site provides a range of natural ecosystems from forest to prairie to water, allowing the building to have a more complex relationship with the lake - not merely creating large unencumbered views in that direction. The gently sloping site to the lake is atypical in many ways to most lakeside lots - as its main trajectory is not directly to the lake views - allowing for focus to be pushed in other directions such as a courtyard and into a nearby forest.
The biggest challenge was accommodating the large scale gathering spaces, while not overwhelming the natural setting with a single massive structure. Our solution was found in breaking down the scale of the project into digestible pieces and organizing them in a Camp-like collection of elements:
- Main Lodge: Providing the proper entry to the Camp and a Mess Hall
- Bunk House: A communal sleeping area and social space.
- Party Barn: An entertainment facility that opens directly on to a swimming pool & outdoor room.
- Guest Cottages: A series of smaller guest quarters.
- Private Quarters: The owners private space that directly links to the Main Lodge.
These elements are joined by a series green roof connectors, that merge with the landscape and allow the out buildings to retain their own identity. This Camp feel was further magnified through the materiality - specifically the use of Doug Fir, creating a modern Northwoods setting that is warm and inviting. The use of local limestone and poured concrete walls ground the buildings to the sloping site and serve as a cradle for the wood volumes that rest gently on them. The connections between these materials provided an opportunity to add a delicate reading to the spaces and re-enforce the camp aesthetic.
The oscillation between large communal spaces and private, intimate zones is explored on the interior and in the outdoor rooms. From the large courtyard to the private balcony - accommodating a variety of opportunities to engage the landscape was at the heart of the concept.
Overview
Chenequa, WI
Size
Total Finished Area: 9,543 sf
Completion Date
May 2013
Services
Architecture, Landscape Architecture, Interior Design
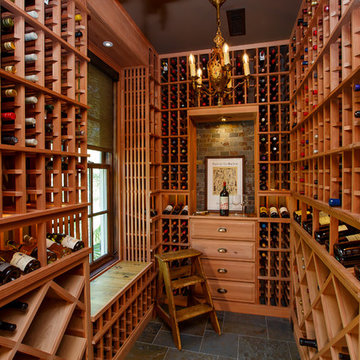
Photos by: Michael Cyra of PhotoGraphics Photography
kiawahislandphoto.com
Modelo de bodega marinera con botelleros y suelo gris
Modelo de bodega marinera con botelleros y suelo gris
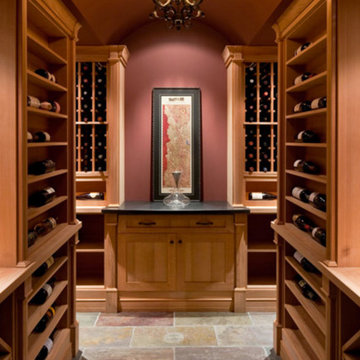
Diseño de bodega tradicional grande con suelo de pizarra, vitrinas expositoras y suelo gris
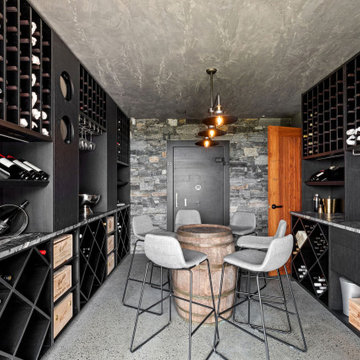
Wine Cellar
Foto de bodega actual de tamaño medio con suelo de cemento, suelo gris y vitrinas expositoras
Foto de bodega actual de tamaño medio con suelo de cemento, suelo gris y vitrinas expositoras
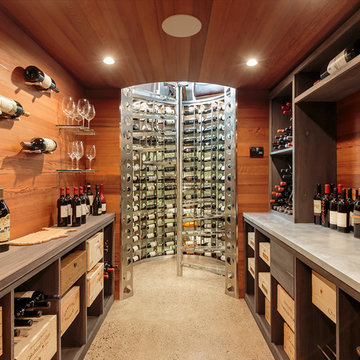
Foto de bodega actual de tamaño medio con suelo de cemento, vitrinas expositoras y suelo gris
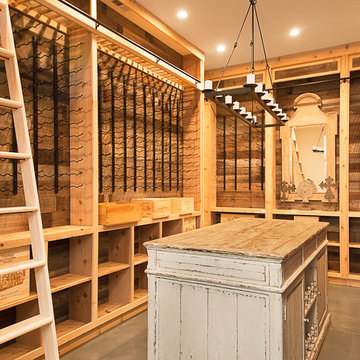
Interior Design by Hurley Hafen
Imagen de bodega de estilo de casa de campo grande con suelo de cemento, vitrinas expositoras y suelo gris
Imagen de bodega de estilo de casa de campo grande con suelo de cemento, vitrinas expositoras y suelo gris
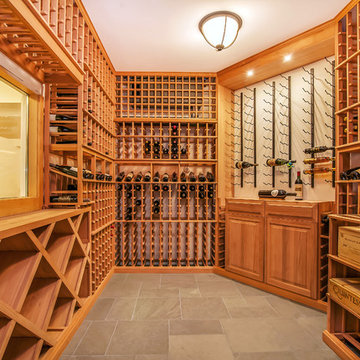
wine cellar
Imagen de bodega clásica de tamaño medio con suelo de baldosas de cerámica, botelleros y suelo gris
Imagen de bodega clásica de tamaño medio con suelo de baldosas de cerámica, botelleros y suelo gris
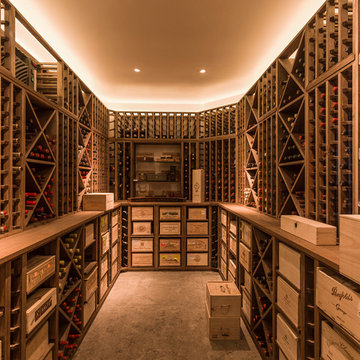
Mel Yates
Foto de bodega actual de tamaño medio con suelo de cemento, botelleros de rombos y suelo gris
Foto de bodega actual de tamaño medio con suelo de cemento, botelleros de rombos y suelo gris
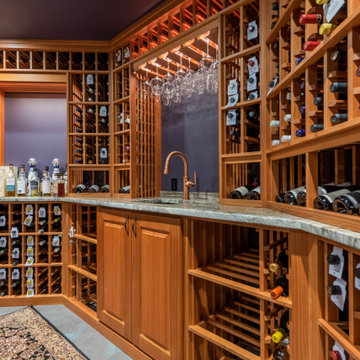
This photo shows the back wall
This custom wine cellar was designed and built by Vintage Wine Cellars in 2020. We worked 100% remotely with this client to create a beautiful and functional space in unfinished redwood. This wine cellar's wine racking has many versatile features to store different sizes and styles of wines and wine bottles, such as tiered coved trays for large format wine bottles, high reveal display rows, individual bottle storage, Original Wooden Cases, and custom cabinetry.
The unique shape and design of this room required a skilled contractor like Vintage Wine Cellars to design and create a completely custom wine cellar - perfectly fit to the shape and flow of the room.
This client's room was actually huge - but he just didn't have the need to fill it completely with wine (maybe one day!) The front and rear walls are both fitted with custom racking, divided by open space and a large marble countertop. This room would lend itself perfectly to enjoying a nice bottle or three with some friends as there is plenty of space to walk around and mingle, as well as counter space begging to be used to decant those fantastic bottles.
Custom Wine Cellars such as this are more common in traditional style homes, as the decor matches very well with the rustic motif. There are so many different styles and paths you can choose for racking and design nowadays. Traditional Racking such as this can have limitless variations and design features to properly store your unique collection - one of the many reasons we love wooden wine cellars.
Since 1990, Vintage Cellars has designed and built over 2,750 custom wine cellars in a wide range of styles and applications. Vintage Cellars offers a complete turnkey service (if needed), providing initial wine cellar design options, proper room preparation with vapor barrier and insulation, proper wine cellar cooling unit sizing and installation, wine racking fabrication with custom stain and lacquer options done in house, and final professional installation onsite. We can also design and ship the wine racking without install. We regularly work with Interior Designers, Architects, and Home Builders as well and can help carry out visions already in movement too.
Gene Walder, Jake Austad, and the team at Vintage Cellars specialize in Custom Wine Cellar Design and Consultation, Custom Wine Cellar Cooling Systems, Custom Wine Cellar Doors, Wine Cellar Racking, and everything else wine storage related. By working closely with clients, the team at Vintage Cellars is able to craft a wine storage space to match the collectors' vision and style.
Services Provided
Wine Cellar Design, Wine Cellar Installation, Custom Wine Cellar Construction, Custom Wine Cellar Consultation, Modern Wine Cellars, Contemporary Wine Cellars, Rustic Wine Cellars, Metal Wine Cellars, Wood Wine Cellars, Wine Closet, Wine Room, Wine Cellar Cooling Systems, Wine Cellar Vapor Barrier and Insulation, Custom Wine Cellars, Wine Racking, Custom Wine Racking Design, Wine Cellars
Areas Served
Bonsall, Cardiff By The Sea, Carlsbad, Encinitas, Escondido, Hidden Meadows, Hidden Trails, La Costa, Oceanside, Ranch Santa Fe, Rancho Santa Fe, San Diego, San Marcos, Valley Center, Vista, Orange County, Beverly Hills, Malibu, Newport Beach, Dana Point, Santa Monica, Brentwood, Del Mar, Solana Beach, Napa, San Francisco, Los Angeles, Newport Coast, Corona Del Mar, La Jolla, Huntington Beach, Pacific Palisades, Bel Air, Coronado, Manhattan Beach, Palos Verdes, Ladera Heights, Westwood, Hancock Park, Laguna Beach, Crystal Cove, Laguna Niguel, Torrey Pines, Thousand Oaks, Coto De Caza, Danville
Awards
Featured Articles in Wine Spectator Magazine
Featured in Articles in The Wall Street Journal
Featured in LUXE Magazine
Featured on Bob Vila's "This Old House"
Wine & Spirits Education Trust Certified Level 1, 2 & 3.
California Wine Appellation Specialists
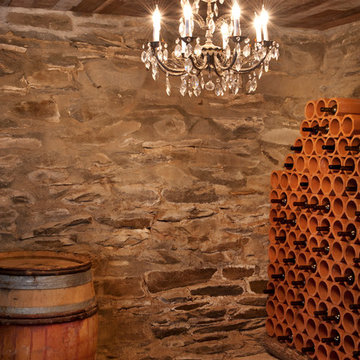
Ejemplo de bodega rural de tamaño medio con suelo de cemento, botelleros y suelo gris
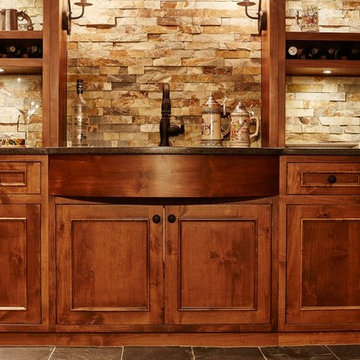
CREATIVE LIGHTING- 651.647.0111
www.creative-lighting.com
LIGHTING DESIGN: Tara Simons
tsimons@creative-lighting.com
BCD Homes/Lauren Markell: www.bcdhomes.com
PHOTO CRED: Matt Blum Photography
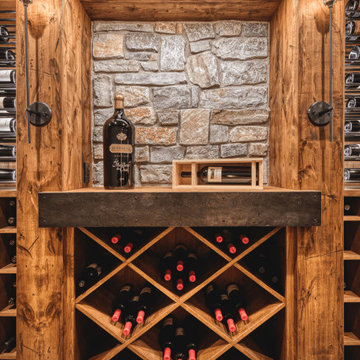
When you imagine drinking an incredible glass of red wine, you might daydream of a Tuscan destination with rolling vineyard hills, stucco homes with tiled rooftops, and a breathtaking view. For our latest custom wine cellar project, we brought a bit of that Tuscan dream to Oregon, mixing polished concrete floors, rustic reclaimed wood, and gorgeous stonework to create a Tuscan-style cellar that feels right at home in the Pacific Northwest. The wine cellar features classic lighting and best-in-class wine refrigeration to complete the package. Benvenuto!
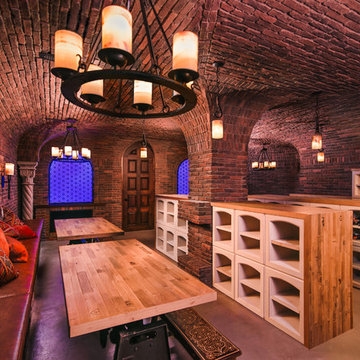
Ejemplo de bodega mediterránea extra grande con suelo de cemento, botelleros de rombos y suelo gris
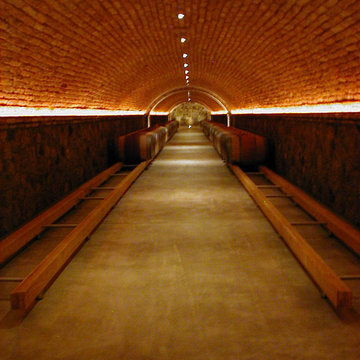
Sasha Butler
Imagen de bodega clásica extra grande con suelo de cemento y suelo gris
Imagen de bodega clásica extra grande con suelo de cemento y suelo gris
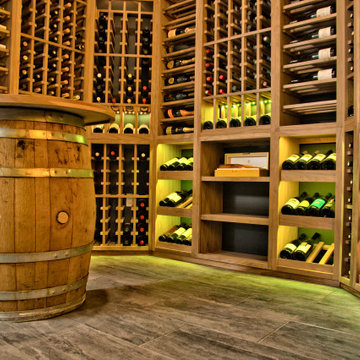
Walnut wine racking w floating wine barrel,backlit onyx,glass front,tile floor, and custom spirits
Diseño de bodega tradicional renovada de tamaño medio con suelo de baldosas de porcelana, botelleros y suelo gris
Diseño de bodega tradicional renovada de tamaño medio con suelo de baldosas de porcelana, botelleros y suelo gris
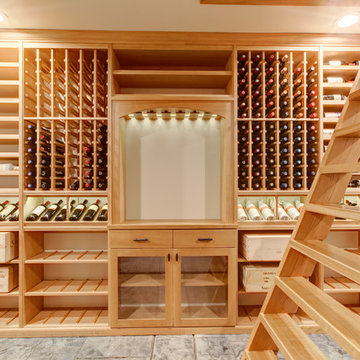
Our homeowner wanted a hidden entrance to his personal wine cellar for a few reasons: He wanted something that was different than would usually see, he wanted to have his entire collection at home, rather than in a storage facility, and he thought it was a cool idea.
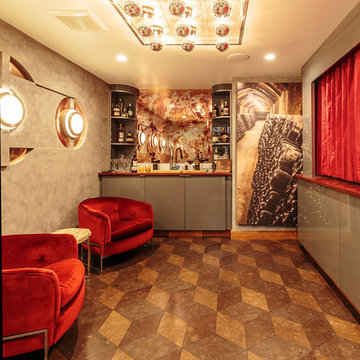
Ejemplo de bodega actual de tamaño medio con suelo de cemento, vitrinas expositoras y suelo gris
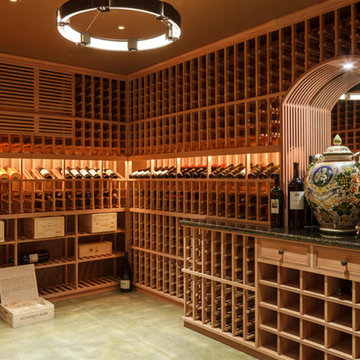
Foto de bodega clásica de tamaño medio con suelo de cemento, botelleros y suelo gris
54 fotos de bodegas en colores madera con suelo gris
1
