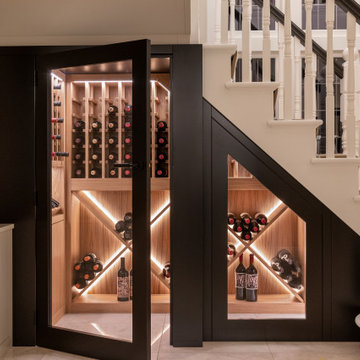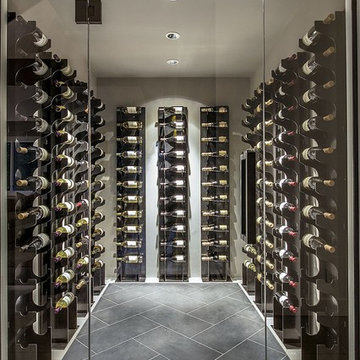758 fotos de bodegas de tamaño medio
Filtrar por
Presupuesto
Ordenar por:Popular hoy
101 - 120 de 758 fotos
Artículo 1 de 3
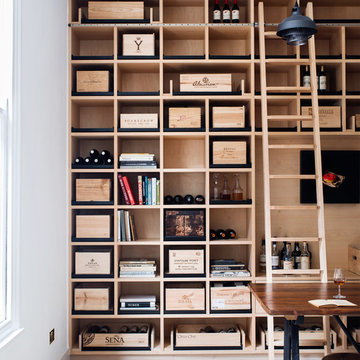
Remodelling of a luxury flat at the heart of Kensington for a wine collector.
Photographer Rory Gardiner
Foto de bodega escandinava de tamaño medio con suelo de madera clara y vitrinas expositoras
Foto de bodega escandinava de tamaño medio con suelo de madera clara y vitrinas expositoras
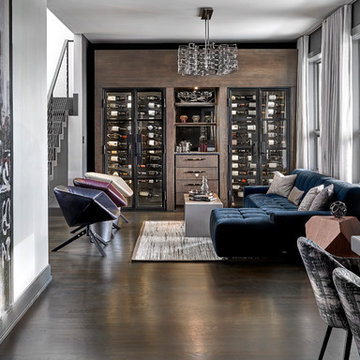
Photographer - Tony Soluri
Wine room in luxury penthouse in Chicago's Lincoln Park neighborhood. Custom rift cut wine storage with blackened stell doors. Lounge seating featuring ink blue sectional. Chandelier by Lucy Slivinsky made of metal car parts.
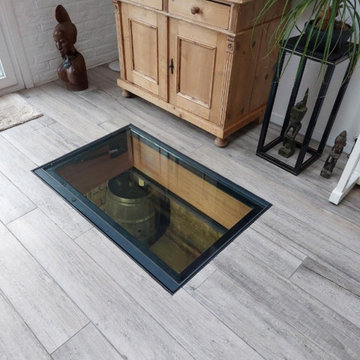
Trappe vitrée 120x80 cm
2 vérins à gaz
Pas de poignées apparentes
Pas de charnières apparentes
Ouvrant démontable pour changement de vitre, ou de revêtement (carrelage, parquet)
RAL au choix
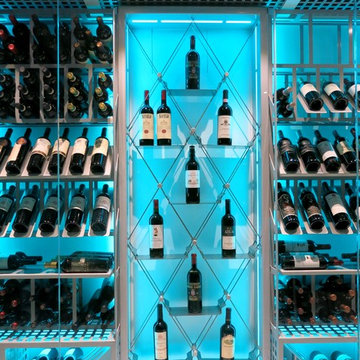
Foto de bodega actual de tamaño medio con suelo de baldosas de porcelana, vitrinas expositoras y suelo gris
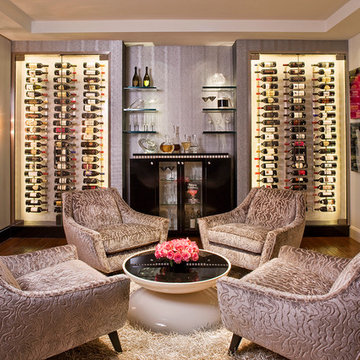
It's hard to name the most beautiful part of this room (those chairs!!!), but we are the wine rack company, so we'll focus on those beauties. This 126-bottle collection is built off of custom Wall Series 4-foot racks (WS41), cut to fit the space. It is housed in a climate-controlled glass closet that keeps wine at temp!
Interiors by SFA Design; Photography by Meghan Bierle-O'Brien
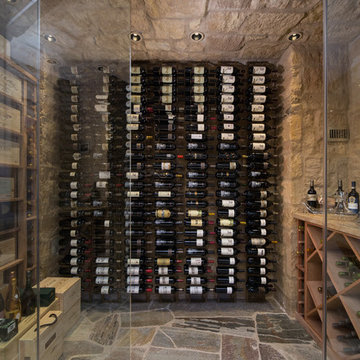
Custom glass wine cellar with floor to ceiling metal racking mixed with wood diamond & case bins
Imagen de bodega tradicional renovada de tamaño medio con suelo de piedra caliza y botelleros
Imagen de bodega tradicional renovada de tamaño medio con suelo de piedra caliza y botelleros
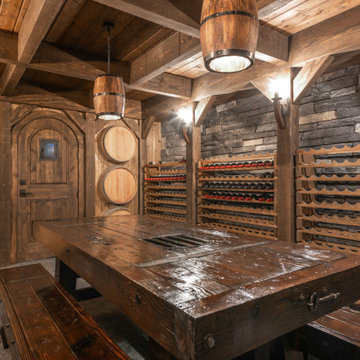
Completed in 2019, this is a home we completed for client who initially engaged us to remodeled their 100 year old classic craftsman bungalow on Seattle’s Queen Anne Hill. During our initial conversation, it became readily apparent that their program was much larger than a remodel could accomplish and the conversation quickly turned toward the design of a new structure that could accommodate a growing family, a live-in Nanny, a variety of entertainment options and an enclosed garage – all squeezed onto a compact urban corner lot.
Project entitlement took almost a year as the house size dictated that we take advantage of several exceptions in Seattle’s complex zoning code. After several meetings with city planning officials, we finally prevailed in our arguments and ultimately designed a 4 story, 3800 sf house on a 2700 sf lot. The finished product is light and airy with a large, open plan and exposed beams on the main level, 5 bedrooms, 4 full bathrooms, 2 powder rooms, 2 fireplaces, 4 climate zones, a huge basement with a home theatre, guest suite, climbing gym, and an underground tavern/wine cellar/man cave. The kitchen has a large island, a walk-in pantry, a small breakfast area and access to a large deck. All of this program is capped by a rooftop deck with expansive views of Seattle’s urban landscape and Lake Union.
Unfortunately for our clients, a job relocation to Southern California forced a sale of their dream home a little more than a year after they settled in after a year project. The good news is that in Seattle’s tight housing market, in less than a week they received several full price offers with escalator clauses which allowed them to turn a nice profit on the deal.
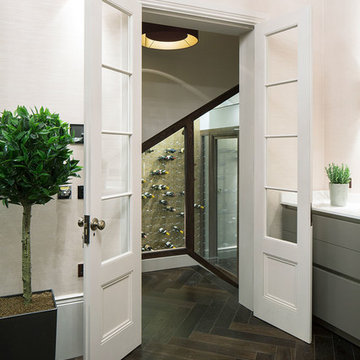
The client wanted to completely strip the property back to the original structure and reconfigure the layout. As part of the whole flat conversion, we reconfigured the lounge to be open-plan and incorporated the kitchen in order to provide a great airy living space, whilst replacing the original features of ornate ceiling cornices and wall panelling to the requests of the heritage on the building.
A new heating and plumbing system was installed throughout, incorporating under-floor heating with traditional radiators and three luxury en-suite shower rooms/bathrooms.
The majority of the windows on the property were replaced to match the design of the original windows and the original front aspect windows were refurbished in keeping with the character of the period property.
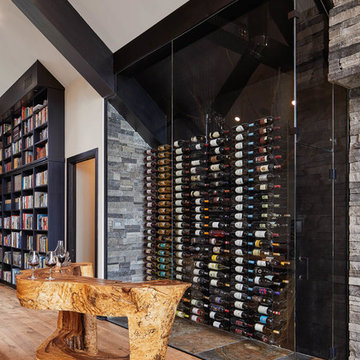
Modelo de bodega contemporánea de tamaño medio con suelo de madera en tonos medios, vitrinas expositoras y suelo marrón
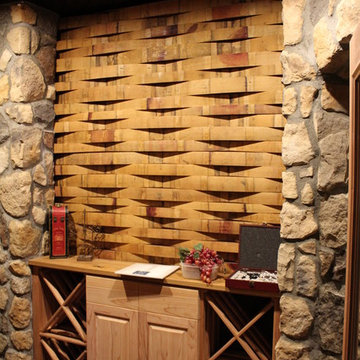
Unique woven wine barrel stave wall treatment above decanting are in tasting room.
Photo by: Brian Worker
Diseño de bodega clásica de tamaño medio con botelleros de rombos y suelo de cemento
Diseño de bodega clásica de tamaño medio con botelleros de rombos y suelo de cemento
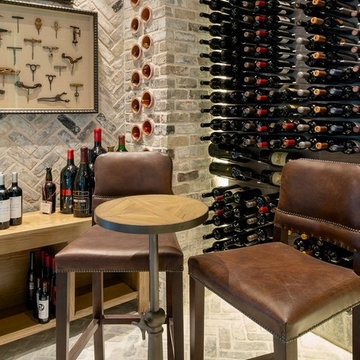
Ejemplo de bodega clásica renovada de tamaño medio con suelo de ladrillo, vitrinas expositoras y suelo gris
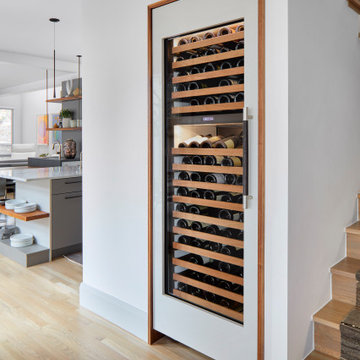
Imagen de bodega actual de tamaño medio con suelo de madera en tonos medios
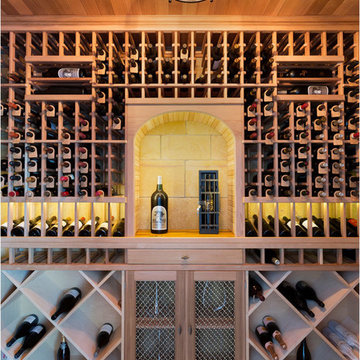
Wine Cellar
Modelo de bodega costera de tamaño medio con suelo de travertino, botelleros y suelo beige
Modelo de bodega costera de tamaño medio con suelo de travertino, botelleros y suelo beige
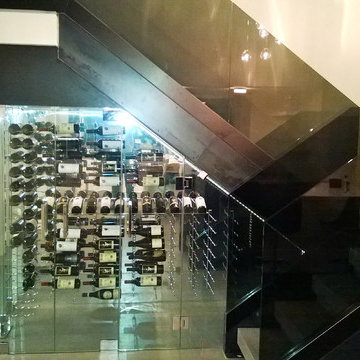
Ultra modern glass and metal wine cellar located under this NYC apartments staircase. The custom wine cabinet is temperature controlled and features led lighting and custom chrome wine racks and hardware.architecture #amazing #millwork #luxury #living #carpentry #studio #style #design #interior #luxurious #lifestyle #miami #newyork #nyc #beach #balharbour #bar #wine
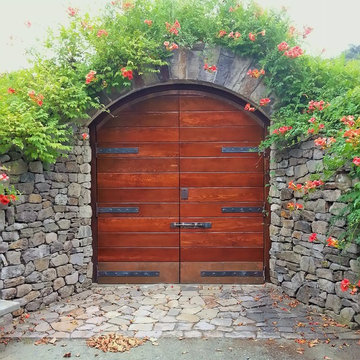
This wine cave was engineered. Built with concrete walls, the exterior has natural head sized stones veneered on to the concrete. The doors are heavy timber with large metal hinges and latches.
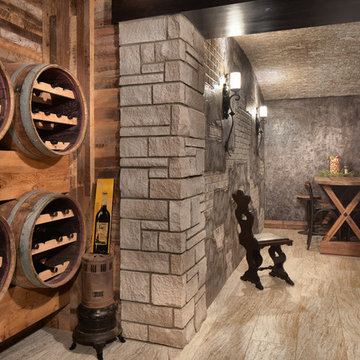
Building a quality custom home is a labor of love for the B.L. Rieke team. This stunning custom home is no exception with its cutting-edge innovation, well-thought-out features, and an 100% custom-created unique design.
The contemporary eclectic vibe tastefully flows throughout the entire premises. From the free-form custom pool and fire pit to the downstairs wine room and cellar, each room is meticulously designed to incorporate the homeowners' tastes, needs, and lifestyle. Several specialty spaces--specifically the yoga room, piano nook, and outdoor living area--serve to make this home feel more like a luxury resort than a suburban residence. Other featured worth mentioning are the spectacular kitchen with top-grade appliances and custom countertops, the great room fireplace with a custom mantle, and the whole-home open floor plan.
(Photo by Thompson Photography)
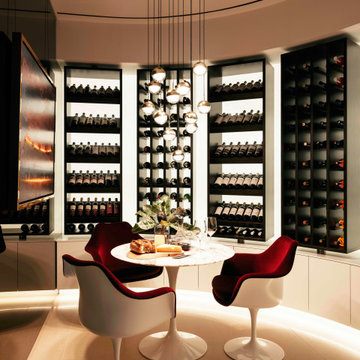
Foto de bodega moderna de tamaño medio con suelo de baldosas de cerámica, vitrinas expositoras y suelo beige
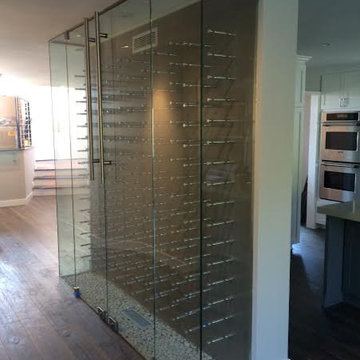
Diseño de bodega contemporánea de tamaño medio con suelo de madera oscura y vitrinas expositoras
758 fotos de bodegas de tamaño medio
6
