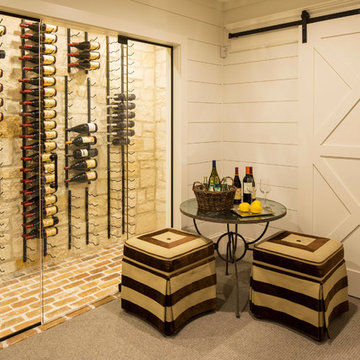152 fotos de bodegas de tamaño medio con suelo de ladrillo
Filtrar por
Presupuesto
Ordenar por:Popular hoy
21 - 40 de 152 fotos
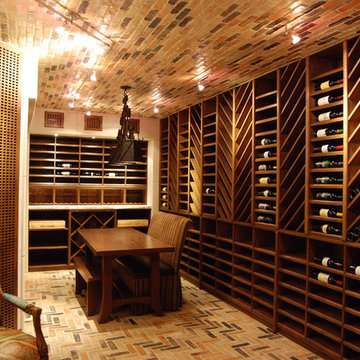
Gorgeous wooden racks in cozy wine room.
Imagen de bodega rústica de tamaño medio con suelo de ladrillo y vitrinas expositoras
Imagen de bodega rústica de tamaño medio con suelo de ladrillo y vitrinas expositoras
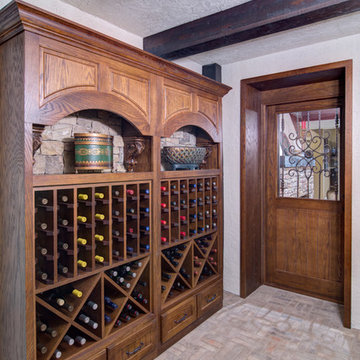
This client wanted their Terrace Level to be comprised of the warm finishes and colors found in a true Tuscan home. Basement was completely unfinished so once we space planned for all necessary areas including pre-teen media area and game room, adult media area, home bar and wine cellar guest suite and bathroom; we started selecting materials that were authentic and yet low maintenance since the entire space opens to an outdoor living area with pool. The wood like porcelain tile used to create interest on floors was complimented by custom distressed beams on the ceilings. Real stucco walls and brick floors lit by a wrought iron lantern create a true wine cellar mood. A sloped fireplace designed with brick, stone and stucco was enhanced with the rustic wood beam mantle to resemble a fireplace seen in Italy while adding a perfect and unexpected rustic charm and coziness to the bar area. Finally decorative finishes were applied to columns for a layered and worn appearance. Tumbled stone backsplash behind the bar was hand painted for another one of a kind focal point. Some other important features are the double sided iron railed staircase designed to make the space feel more unified and open and the barrel ceiling in the wine cellar. Carefully selected furniture and accessories complete the look.
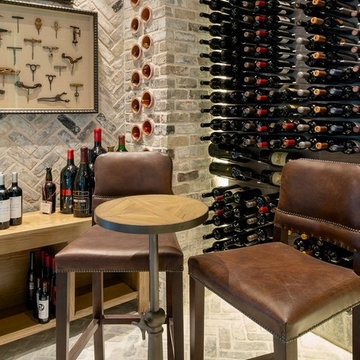
Ejemplo de bodega clásica renovada de tamaño medio con suelo de ladrillo, vitrinas expositoras y suelo gris
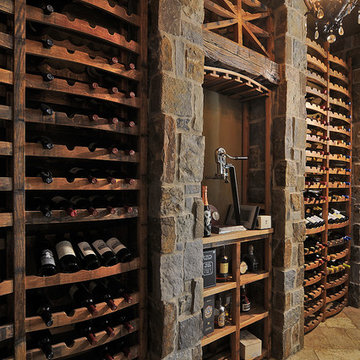
Innovative Wine Cellar Designs is the nation’s leading custom wine cellar design, build, installation and refrigeration firm.
As a wine cellar design build company, we believe in the fundamental principles of architecture, design, and functionality while also recognizing the value of the visual impact and financial investment of a quality wine cellar. By combining our experience and skill with our attention to detail and complete project management, the end result will be a state of the art, custom masterpiece. Our design consultants and sales staff are well versed in every feature that your custom wine cellar will require.
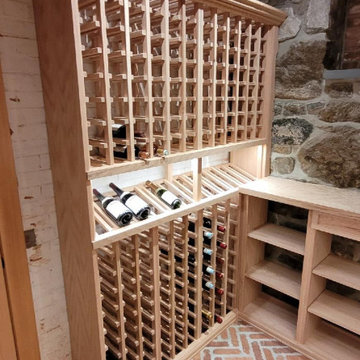
Diseño de bodega rural de tamaño medio con suelo de ladrillo, vitrinas expositoras y suelo rojo
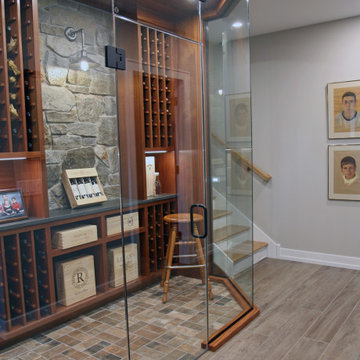
The wine cellar is located in the lower hall and is a form of art with the custom racking and perfect lighting integrated in the planning.
Modelo de bodega tradicional de tamaño medio con suelo de ladrillo, vitrinas expositoras y suelo marrón
Modelo de bodega tradicional de tamaño medio con suelo de ladrillo, vitrinas expositoras y suelo marrón
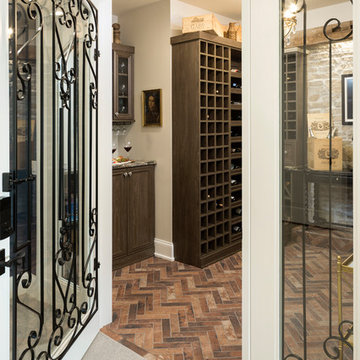
Builder: John Kraemer & Sons | Architecture: Sharratt Design | Landscaping: Yardscapes | Photography: Landmark Photography
Diseño de bodega clásica de tamaño medio con suelo de ladrillo, botelleros y suelo rojo
Diseño de bodega clásica de tamaño medio con suelo de ladrillo, botelleros y suelo rojo
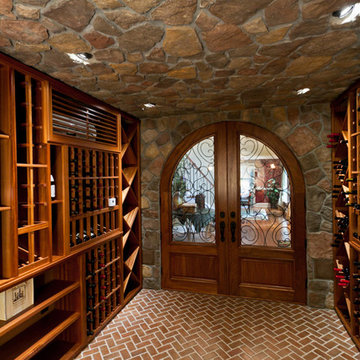
Custom wine cellar doors designed by Joseph & Curtis Custom Wine Cellars. We sell and design wine cellars - including doors, racks and all of the cooling equipment and accessories needed for a fine wine cellar.
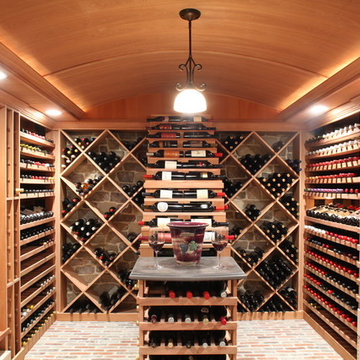
This ceiling is barrel shaped and finished in mahogany panels. We constructed soffits at each side of the barrel and built in the racking under the soffits. We also used indirect lighting inside of the crown to further highlight the mahogany barrel ceiling.
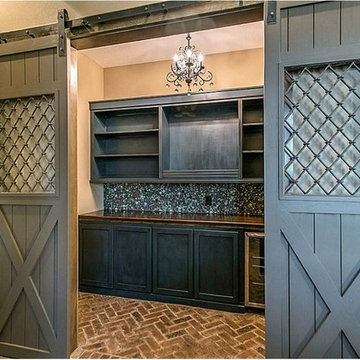
Foto de bodega rural de tamaño medio con suelo de ladrillo, vitrinas expositoras y suelo marrón
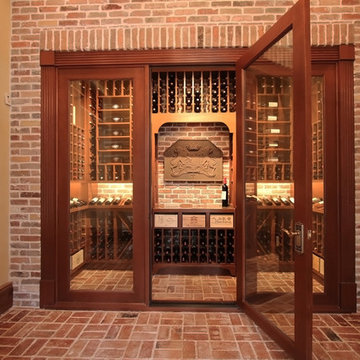
Temperature controlled wine cellar off the tasting room
Ejemplo de bodega clásica de tamaño medio con suelo de ladrillo, vitrinas expositoras y suelo rojo
Ejemplo de bodega clásica de tamaño medio con suelo de ladrillo, vitrinas expositoras y suelo rojo
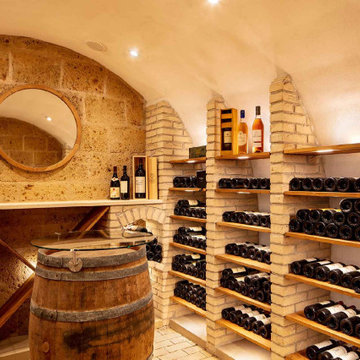
Gewölbekeller in moderner Ziegelsystembauweise tief in der Erde mit Tuffstein und Ziegel innen zum Weinkeller ausgebaut.
Foto de bodega tradicional de tamaño medio con suelo de ladrillo, vitrinas expositoras y suelo beige
Foto de bodega tradicional de tamaño medio con suelo de ladrillo, vitrinas expositoras y suelo beige
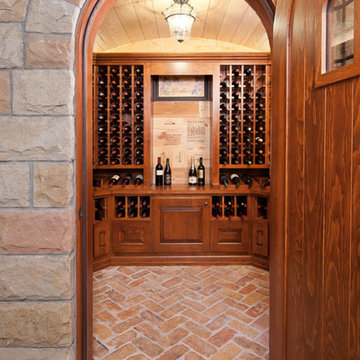
The wine room with custom storage for 450 bottles, features an oak barrel ceiling, and Old Chicago Brick pavers in a herringbone pattern. Photo by Craig Thompson, Architect Tim Morgan
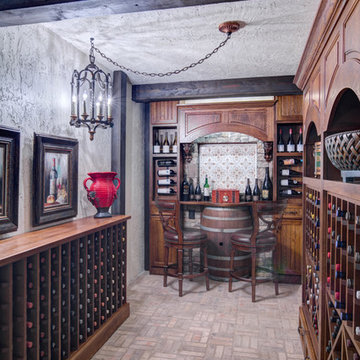
This client wanted their Terrace Level to be comprised of the warm finishes and colors found in a true Tuscan home. Basement was completely unfinished so once we space planned for all necessary areas including pre-teen media area and game room, adult media area, home bar and wine cellar guest suite and bathroom; we started selecting materials that were authentic and yet low maintenance since the entire space opens to an outdoor living area with pool. The wood like porcelain tile used to create interest on floors was complimented by custom distressed beams on the ceilings. Real stucco walls and brick floors lit by a wrought iron lantern create a true wine cellar mood. A sloped fireplace designed with brick, stone and stucco was enhanced with the rustic wood beam mantle to resemble a fireplace seen in Italy while adding a perfect and unexpected rustic charm and coziness to the bar area. Finally decorative finishes were applied to columns for a layered and worn appearance. Tumbled stone backsplash behind the bar was hand painted for another one of a kind focal point. Some other important features are the double sided iron railed staircase designed to make the space feel more unified and open and the barrel ceiling in the wine cellar. Carefully selected furniture and accessories complete the look.
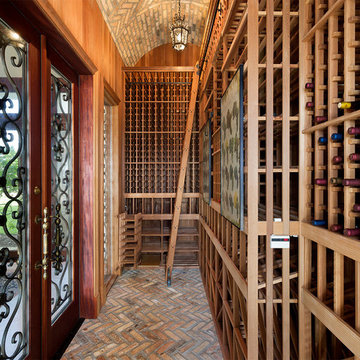
Wine Cellar
Ejemplo de bodega tradicional de tamaño medio con suelo de ladrillo, botelleros y suelo multicolor
Ejemplo de bodega tradicional de tamaño medio con suelo de ladrillo, botelleros y suelo multicolor
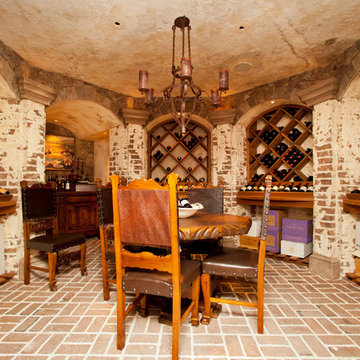
Ejemplo de bodega mediterránea de tamaño medio con suelo de ladrillo, botelleros de rombos y suelo rojo
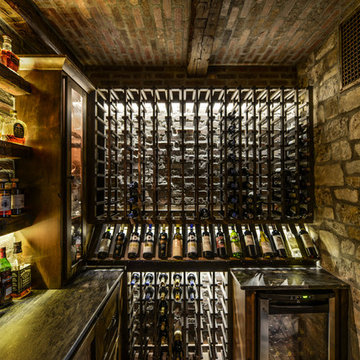
Wine Cellar Features Reclaimed Barnwood and Reclaimed Chicago Brick along with Stunning custom Made Cabinets.
Amazing Colorado Lodge Style Custom Built Home in Eagles Landing Neighborhood of Saint Augusta, Mn - Build by Werschay Homes.
-James Gray Photography
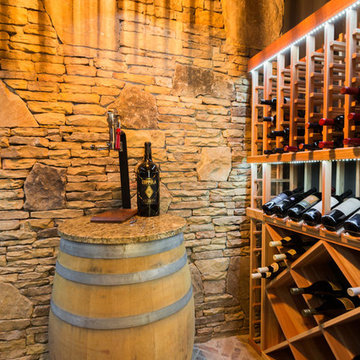
Dave Burroughs
Ejemplo de bodega rural de tamaño medio con botelleros de rombos, suelo de ladrillo y suelo marrón
Ejemplo de bodega rural de tamaño medio con botelleros de rombos, suelo de ladrillo y suelo marrón
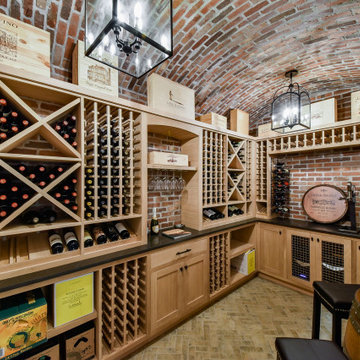
Imagen de bodega clásica renovada de tamaño medio con suelo de ladrillo, botelleros y suelo beige
152 fotos de bodegas de tamaño medio con suelo de ladrillo
2
