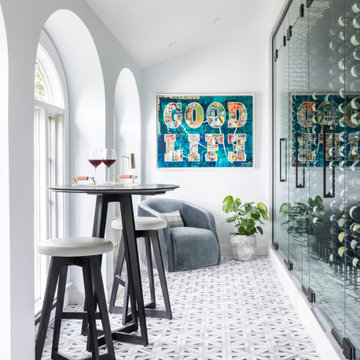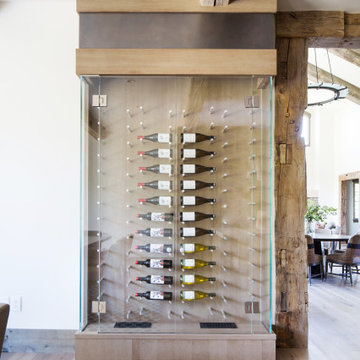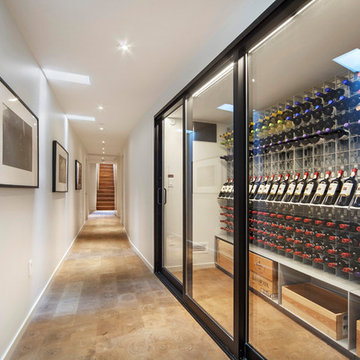5.509 fotos de bodegas con vitrinas expositoras
Filtrar por
Presupuesto
Ordenar por:Popular hoy
101 - 120 de 5509 fotos
Artículo 1 de 2
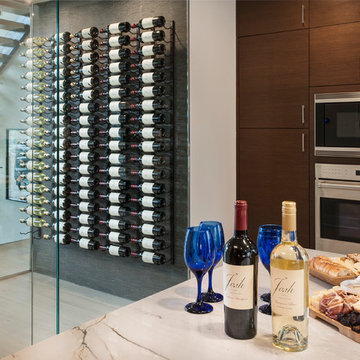
A modern inspired, contemporary town house in Philadelphia's most historic neighborhood. This custom built luxurious home provides state of the art urban living on six levels with all the conveniences of suburban homes. Vertical staking allows for each floor to have its own function, feel, style and purpose, yet they all blend to create a rarely seen home. A six-level elevator makes movement easy throughout. With over 5,000 square feet of usable indoor space and over 1,200 square feet of usable exterior space, this is urban living at its best. Breathtaking 360 degree views from the roof deck with outdoor kitchen and plunge pool makes this home a 365 day a year oasis in the city. Photography by Jay Greene.
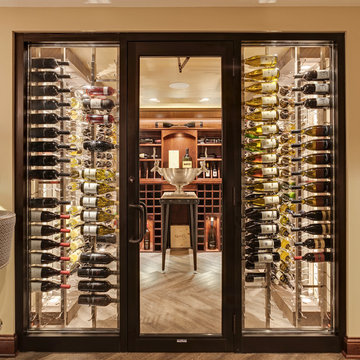
This 600-bottle plus cellar is the perfect accent to a crazy cool basement remodel. Just off the wet bar and entertaining area, it's perfect for those who love to drink wine with friends. Featuring VintageView Wall Series racks (with Floor to Ceiling Frames) in brushed nickel finish.
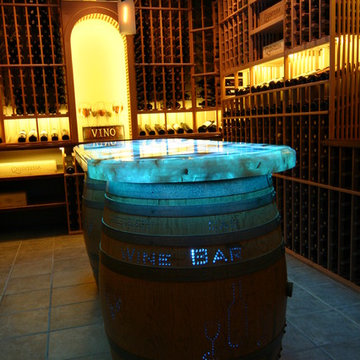
AMAZING COLOR CHANGING, LED, BACKLIT COUNTER, AND WINE BARREL BASE
Diseño de bodega clásica de tamaño medio con suelo de baldosas de cerámica, vitrinas expositoras y suelo beige
Diseño de bodega clásica de tamaño medio con suelo de baldosas de cerámica, vitrinas expositoras y suelo beige
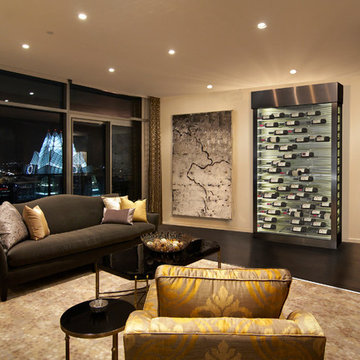
Save space and create a unique look in your home for that extra un-used space under your stairway. This refrigerated stairway cabinet features a contemporary style with climate control, backlighting, and storage capacity of up to 200-300 bottles.
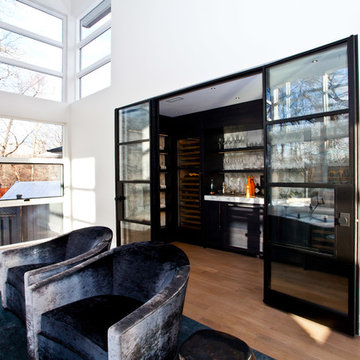
http://www.handspunfilms.com/
This Modern home sits atop one of Toronto's beautiful ravines. The full basement is equipped with a large home gym, a steam shower, change room, and guest Bathroom, the center of the basement is a games room/Movie and wine cellar. The other end of the full basement features a full guest suite complete with private Ensuite and kitchenette. The 2nd floor makes up the Master Suite, complete with Master bedroom, master dressing room, and a stunning Master Ensuite with a 20 foot long shower with his and hers access from either end. The bungalow style main floor has a kids bedroom wing complete with kids tv/play room and kids powder room at one end, while the center of the house holds the Kitchen/pantry and staircases. The kitchen open concept unfolds into the 2 story high family room or great room featuring stunning views of the ravine, floor to ceiling stone fireplace and a custom bar for entertaining. There is a separate powder room for this end of the house. As you make your way down the hall to the side entry there is a home office and connecting corridor back to the front entry. All in all a stunning example of a true Toronto Ravine property
photos by Hand Spun Films
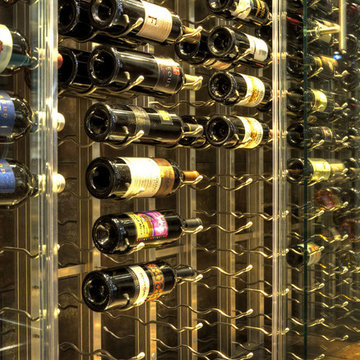
Fred Lassmann
Foto de bodega actual grande con suelo vinílico, vitrinas expositoras y suelo negro
Foto de bodega actual grande con suelo vinílico, vitrinas expositoras y suelo negro
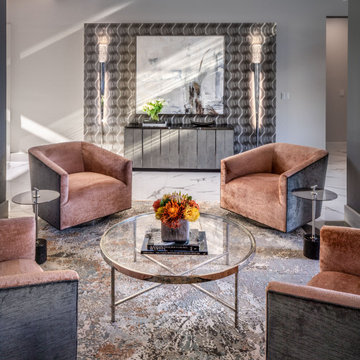
Modelo de bodega minimalista de tamaño medio con suelo de baldosas de cerámica, vitrinas expositoras y suelo gris
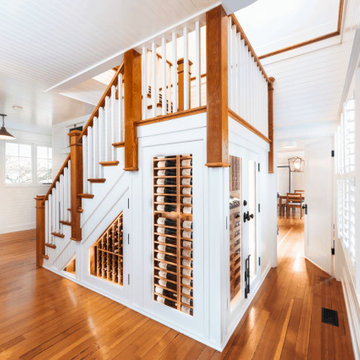
Renovating a historic home comes with a little extra responsibility. We custom matched the stained cherry racking, door hardware, and all the details to blend this under the stairs wine cellar seamlessly into its circa-1900 farmhouse surrounds.
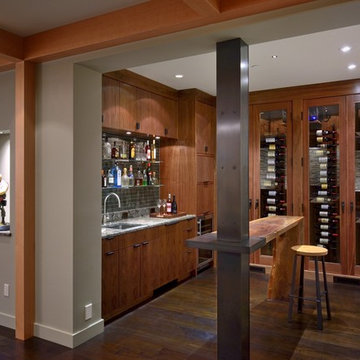
Best of HOUZZ 4X Winner, Seattle-Based, Design-Driven Custom Builders
Location: 5914 Lake Washington Blvd NE
Kirkland, WA 98033
Foto de bodega minimalista de tamaño medio con vitrinas expositoras
Foto de bodega minimalista de tamaño medio con vitrinas expositoras
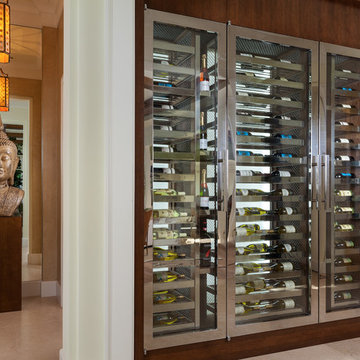
Sargent Photography
Imagen de bodega clásica renovada con vitrinas expositoras y suelo beige
Imagen de bodega clásica renovada con vitrinas expositoras y suelo beige
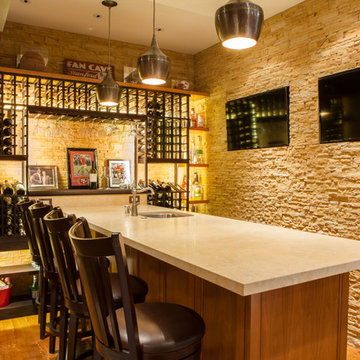
Basement wet bar with beach wood cabinets, stone veneer, wine rack with LED tape lights, and integrated AV system.
Build: EBCON Corporation
Design: Inna Quoshek - IQ Interiors
Photography: Kelly Huang w/Studio Kelley
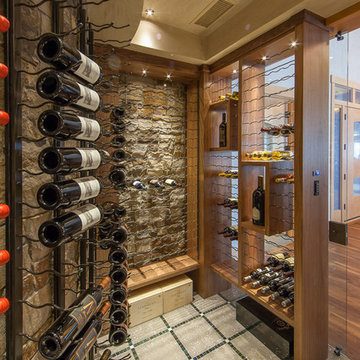
Design by: Kelly & Stone Architects
Contractor: Dover Development & Const. Cabinetry by: Fedewa Custom Works
Photo by: Tim Stone Photography
Ejemplo de bodega contemporánea grande con suelo de cemento, suelo multicolor y vitrinas expositoras
Ejemplo de bodega contemporánea grande con suelo de cemento, suelo multicolor y vitrinas expositoras
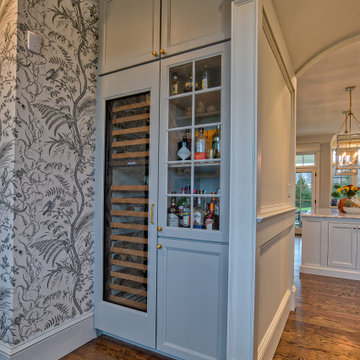
Main Line Kitchen Design’s unique business model allows our customers to work with the most experienced designers and get the most competitive kitchen cabinet pricing..
.
How can Main Line Kitchen Design offer both the best kitchen designs along with the most competitive kitchen cabinet pricing? Our expert kitchen designers meet customers by appointment only in our offices, instead of a large showroom open to the general public. We display the cabinet lines we sell under glass countertops so customers can see how our cabinetry is constructed. Customers can view hundreds of sample doors and and sample finishes and see 3d renderings of their future kitchen on flat screen TV’s. But we do not waste our time or our customers money on showroom extras that are not essential. Nor are we available to assist people who want to stop in and browse. We pass our savings onto our customers and concentrate on what matters most. Designing great kitchens!
.
Main Line Kitchen Design designers are some of the most experienced and award winning kitchen designers in the Delaware Valley. We design with and sell 8 nationally distributed cabinet lines. Cabinet pricing is slightly less than at major home centers for semi-custom cabinet lines, and significantly less than traditional showrooms for custom cabinet lines.
.
After discussing your kitchen on the phone, first appointments always take place in your home, where we discuss and measure your kitchen. Subsequent appointments usually take place in one of our offices and selection centers where our customers consider and modify 3D kitchen designs on flat screen TV’s. We can also bring sample cabinet doors and finishes to your home and make design changes on our laptops in 20-20 CAD with you, in your own kitchen.
.
Call today! We can estimate your kitchen renovation from soup to nuts in a 15 minute phone call and you can find out why we get the best reviews on the internet. We look forward to working with you. As our company tag line says: “The world of kitchen design is changing…”
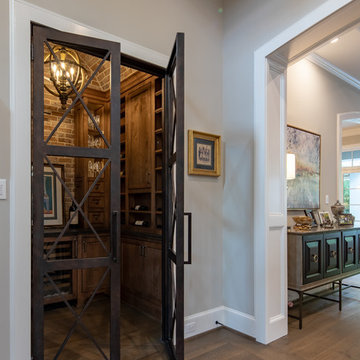
Connie Anderson
Foto de bodega tradicional renovada extra grande con suelo de madera oscura, vitrinas expositoras y suelo marrón
Foto de bodega tradicional renovada extra grande con suelo de madera oscura, vitrinas expositoras y suelo marrón
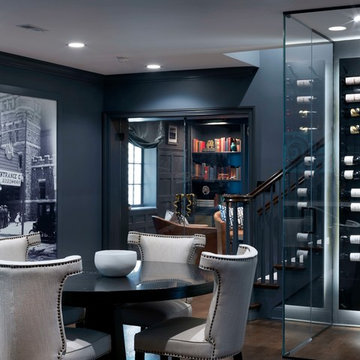
Cynthia Lynn
Diseño de bodega tradicional renovada de tamaño medio con suelo de madera oscura, vitrinas expositoras y suelo marrón
Diseño de bodega tradicional renovada de tamaño medio con suelo de madera oscura, vitrinas expositoras y suelo marrón
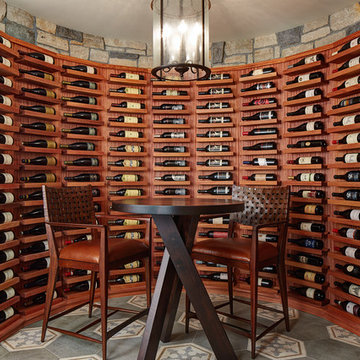
Custom designed wine cellar by MA Peterson of Edina, MN
Diseño de bodega mediterránea con vitrinas expositoras
Diseño de bodega mediterránea con vitrinas expositoras
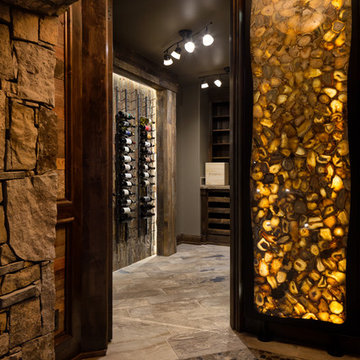
The mountains have never felt closer to eastern Kansas in this gorgeous, mountain-style custom home. Luxurious finishes, like faux painted walls and top-of-the-line fixtures and appliances, come together with countless custom-made details to create a home that is perfect for entertaining, relaxing, and raising a family. The exterior landscaping and beautiful secluded lot on wooded acreage really make this home feel like you're living in comfortable luxury in the middle of the Colorado Mountains.
Photos by Thompson Photography
5.509 fotos de bodegas con vitrinas expositoras
6
