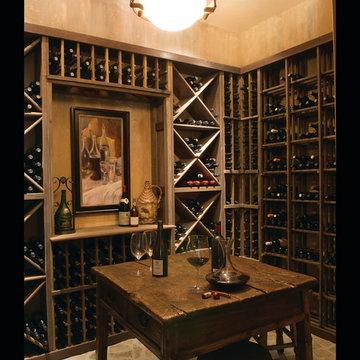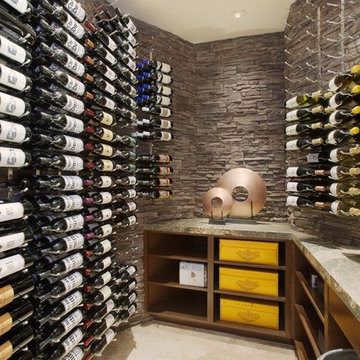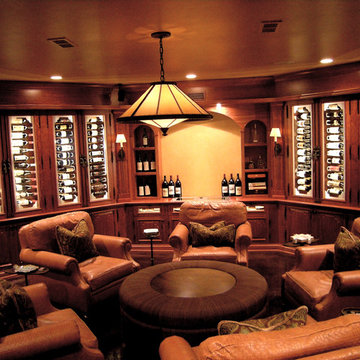Bodegas
Filtrar por
Presupuesto
Ordenar por:Popular hoy
101 - 120 de 5507 fotos
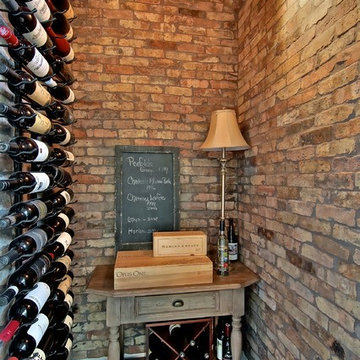
Mark Adams
Modelo de bodega clásica con suelo de madera oscura, vitrinas expositoras y suelo rojo
Modelo de bodega clásica con suelo de madera oscura, vitrinas expositoras y suelo rojo
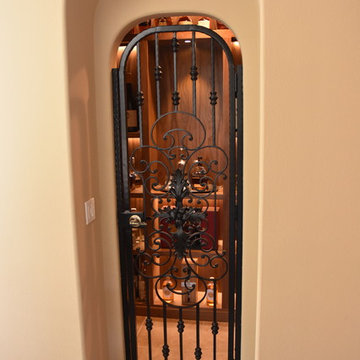
This homeowner had extensive collections of both high end wines and bourbon. Wine and bourbon require completely different storage solutions, so naturally, two unique and completely separate rooms were created to showcase them both. The homeowners were fantastic in meeting with our team to collaborate on a bourbon room and wine cellar design that worked within their special spaces and budget.
The House itself has a rustic, yet refined and modern farmhouse feel throughout. The modern, elegant, yet vintage style look of the small wine cellar, especially, fit seamlessly with the interior design.
The Bourbon cellar is not cooled, but resides in a shaded interior section within the house as to maintain a constant temperature. Additionally, with close proximity to the Pacific Ocean, sunny Ladera Ranch, a community in Orange County, California never really sees average temperatures above 80 Degrees.
The Bourbon Room showcases a custom wrought iron door, and upon entering features a modular style show cabinet with multiple levels. Custom wine cellar doors, and custom wrought iron doors truly add that special feeling and look to your walk in wine room. A door used for a wine room would be fitted with dual pane glass as to better maintain temperature and humidity within. A room such as this could also double as craft beer storage. Beer storage, requires bottles to stand straight up as to not rust the cap, as well as compress any remaining yeast residues at the bottom of the bottle instead of mixed throughout. Craft beer as a whole has become an incredibly burgeoning industry, especially in places like San Diego, Orange County, Los Angeles, and San Francisco in California, and Portland in Oregon.
The small wine cellar / wine closet / wine room is located right off the kitchen, allowing easy access for social gatherings or just to bring out that special wine with dinner. This small walk in wine cellar incorporates a custom wrought iron door as well, fitted with glass as discussed prior.
The wine room has one solid wall of individual bottle storage, leading into the showcase wall with room for case storage and more individual bottle storage above the countertop and decanting area. The homeowner also shows a rogar wine bottle opener - a rustic, yet timeless contemporary style that's here to stay in wine rooms, wine closets, and large custom wine cellars throughout the US.
Vintage Cellars has built gorgeous custom wine cellars and wine storage rooms across the United States and World for over 25 years. We are your go-to business for anything wine cellar and wine storage related! Whether you're interested in a wine closet, wine racking, custom wine racks, a custom wine cellar door, or a cooling system for your existing space, Vintage Cellars has you covered!
We carry all kinds of wine cellar cooling and refrigeration systems, incuding: Breezaire, CellarCool, WhisperKool, Wine Guardian, CellarPro and Commercial systems.
We also carry many types of Wine Refrigerators, Wine Cabinets, and wine racking types, including La Cache, Marvel, N'Finity, Transtherm, Vinotheque, Vintage Series, Credenza, Walk in wine rooms, Climadiff, Riedel, Fontenay, and VintageView.
Vintage Cellars also does work in many styles, including Contemporary and Modern, Rustic, Farmhouse, Traditional, Craftsman, Industrial, Mediterranean, Mid-Century, Industrial and Eclectic.
Some locations we cover often include: San Diego, Rancho Santa Fe, Corona Del Mar, Del Mar, La Jolla, Newport Beach, Newport Coast, Huntington Beach, Del Mar, Solana Beach, Carlsbad, Orange County, Beverly Hills, Malibu, Pacific Palisades, Santa Monica, Bel Air, Los Angeles, Encinitas, Cardiff, Coronado, Manhattan Beach, Palos Verdes, San Marino, Ladera Heights, Santa Monica, Brentwood, Westwood, Hancock Park, Laguna Beach, Crystal Cove, Laguna Niguel, Torrey Pines, Thousand Oaks, Coto De Caza, Coronado Island, San Francisco, Danville, Walnut Creek, Marin, Tiburon, Hillsborough, Berkeley, Oakland, Napa, Sonoma, Agoura Hills, Hollywood Hills, Laurel Canyon, Sausalito, Mill Valley, San Rafael, Piedmont, Paso Robles, Carmel, Pebble Beach
Contact Vintage Cellars today with any of your Wine Cellar needs!
(800) 876-8789
Vintage Cellars
904 Rancheros Drive
San Marcos, California 92069
(800) 876-8789
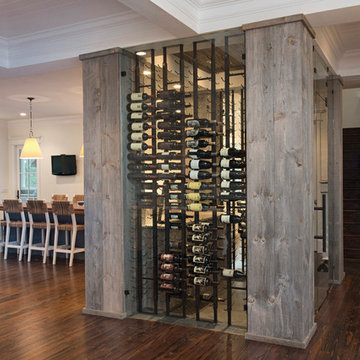
AFTER
Foto de bodega actual grande con suelo de madera oscura, vitrinas expositoras y suelo marrón
Foto de bodega actual grande con suelo de madera oscura, vitrinas expositoras y suelo marrón
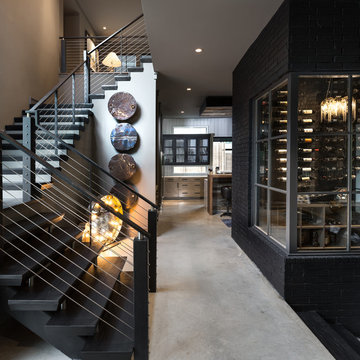
Jenn Baker
Foto de bodega actual de tamaño medio con suelo de cemento y vitrinas expositoras
Foto de bodega actual de tamaño medio con suelo de cemento y vitrinas expositoras
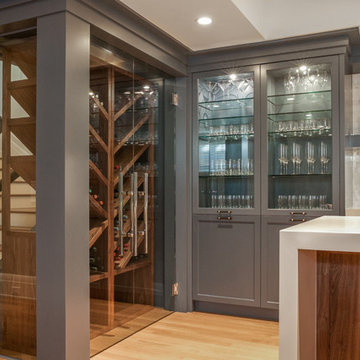
Wine Cabinet
Ejemplo de bodega clásica renovada de tamaño medio con suelo de madera clara, vitrinas expositoras y suelo marrón
Ejemplo de bodega clásica renovada de tamaño medio con suelo de madera clara, vitrinas expositoras y suelo marrón
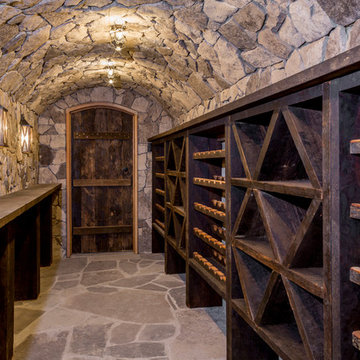
Paul Bennett Photography
Ejemplo de bodega rural grande con vitrinas expositoras
Ejemplo de bodega rural grande con vitrinas expositoras
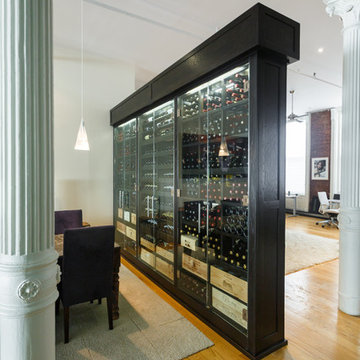
Custom wine cabinet in Soho NY. Glass and white oak millwork,roll out shelves and led lighting. Climate controlled and uv protected.
Ejemplo de bodega clásica renovada grande con suelo de madera en tonos medios y vitrinas expositoras
Ejemplo de bodega clásica renovada grande con suelo de madera en tonos medios y vitrinas expositoras
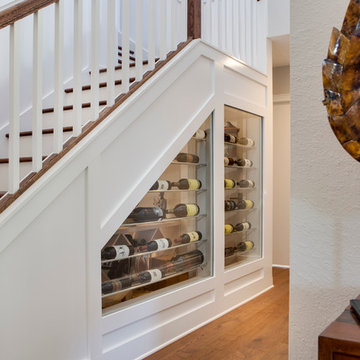
Since 1984, Jonathan McGrath Construction, a design build custom builder and remodeling company has provided solutions for their client's building needs in the Central Florida area. Jack McGrath, State Certified Building Contractor, applies his extensive custom building and remodeling expertise, creative design concepts and passion for transformation to every project and has earned a reputation for being a true remodeling specialist and custom home builder.
Recognized for excellence in the building industry, Jonathan McGrath Construction, has been the recipient of multiple Parade of Homes, MAME and Chrysalis awards. They also received the prestigious ‘Big 50′ Award from Remodeling Magazine for their outstanding business expertise, exemplary customer services and their ability to stand as a dynamic company role model for the building and remodeling industry. In addition, the company has won numerous other local and national awards.
The company supports their local, state and national building association. Marion McGrath served as the 2011 President of the Home Builder's Association of Orlando (HBA) now known as the Orlando Builder's Association (GOBA). She was the second woman and remodeler to serve as President in the association's 60 year history.
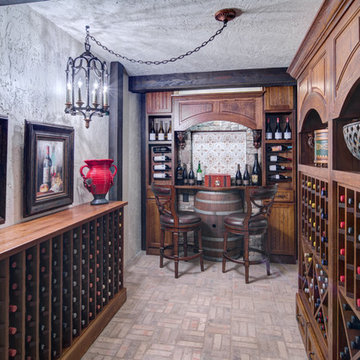
This client wanted their Terrace Level to be comprised of the warm finishes and colors found in a true Tuscan home. Basement was completely unfinished so once we space planned for all necessary areas including pre-teen media area and game room, adult media area, home bar and wine cellar guest suite and bathroom; we started selecting materials that were authentic and yet low maintenance since the entire space opens to an outdoor living area with pool. The wood like porcelain tile used to create interest on floors was complimented by custom distressed beams on the ceilings. Real stucco walls and brick floors lit by a wrought iron lantern create a true wine cellar mood. A sloped fireplace designed with brick, stone and stucco was enhanced with the rustic wood beam mantle to resemble a fireplace seen in Italy while adding a perfect and unexpected rustic charm and coziness to the bar area. Finally decorative finishes were applied to columns for a layered and worn appearance. Tumbled stone backsplash behind the bar was hand painted for another one of a kind focal point. Some other important features are the double sided iron railed staircase designed to make the space feel more unified and open and the barrel ceiling in the wine cellar. Carefully selected furniture and accessories complete the look.
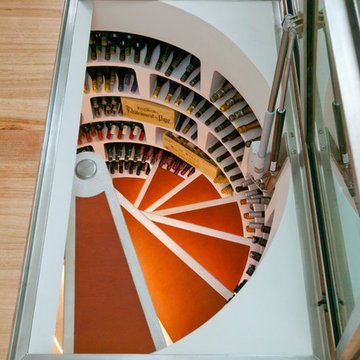
Neil Smallman
Ejemplo de bodega actual pequeña con suelo de cemento y vitrinas expositoras
Ejemplo de bodega actual pequeña con suelo de cemento y vitrinas expositoras
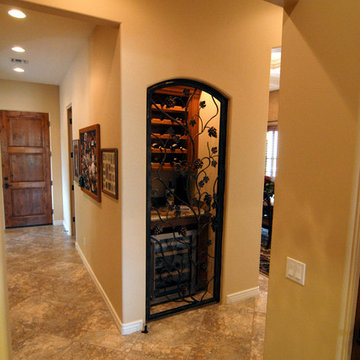
This photo has appeared on Pinterest hundreds of times and inspired many people to convert a closet to wine closer. In this case, the home was designed with this feature in mind, and the under-cabinet wine refrigerator fit perfectly into the space, also allowing for upper wine storage and an opening station. John Vogt Photography
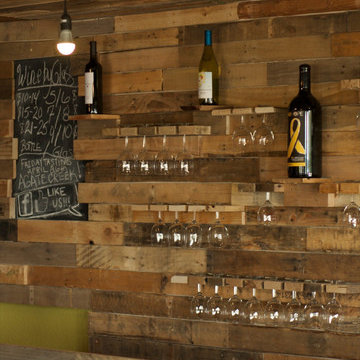
This commercial space was a tenant improvement that took place early in 2013. We had an extremely tight budget and pulled off a killer design using salvaged materials, redefining existing surfaces and employing energy saving lighting.
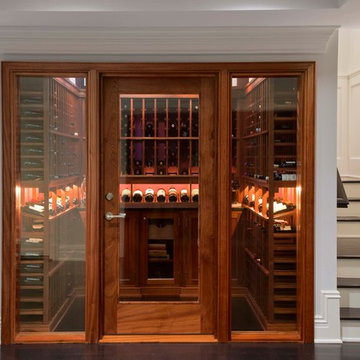
Steven Mueller Architects, LLC is a principle-based architectural firm located in the heart of Greenwich. The firm’s work exemplifies a personal commitment to achieving the finest architectural expression through a cooperative relationship with the client. Each project is designed to enhance the lives of the occupants by developing practical, dynamic and creative solutions. The firm has received recognition for innovative architecture providing for maximum efficiency and the highest quality of service.
Photo: © Jim Fiora Studio LLC
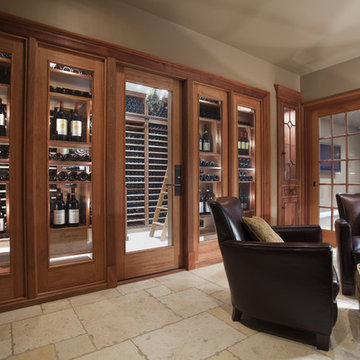
Custom made wine cellar handcrafted by Superior Woodcraft. This wine cellar is crafted from sapele wood, which received a no-voc hand wiped stain. Travertine floors grace this climate controlled area. Insulated french doors help to insure proper climate control.
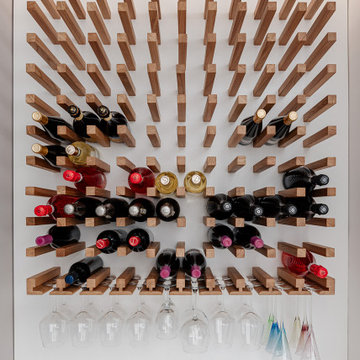
Porta bottiglie in falegnameria con porta calici
Ejemplo de bodega contemporánea con vitrinas expositoras
Ejemplo de bodega contemporánea con vitrinas expositoras
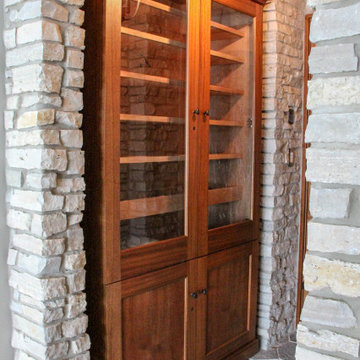
Custom built, climate controlled, wine cellar. Custom maple (stained and glazed) cabinetry. Slate flooring tile. Buechel Fond Du Lac stone ceiling. Custom hard maple wine cellar door with custom iron door insert. Custom built, climate controlled, humidor cabinet by Vigilant, Inc.
Design by Lorraine Bruce of Lorraine Bruce Design; Architectural Design by Helman Sechrist Architecture; General Contracting by Martin Bros. Contracting, Inc.; Photos by Marie Kinney.
Images are the property of Martin Bros. Contracting, Inc. and may not be used without written permission.
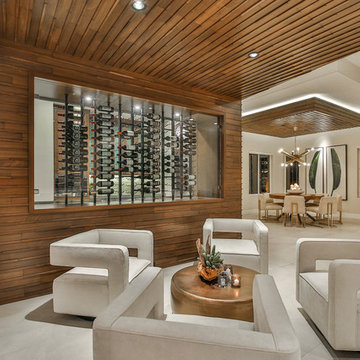
Trent Teigen
Ejemplo de bodega contemporánea de tamaño medio con suelo de baldosas de porcelana, vitrinas expositoras y suelo beige
Ejemplo de bodega contemporánea de tamaño medio con suelo de baldosas de porcelana, vitrinas expositoras y suelo beige
6
