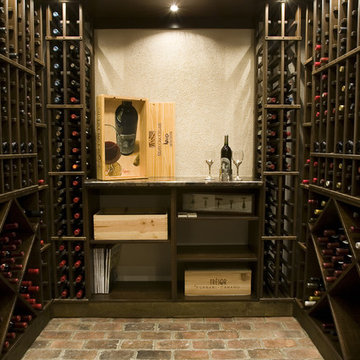427 fotos de bodegas con suelo rojo y suelo blanco
Filtrar por
Presupuesto
Ordenar por:Popular hoy
81 - 100 de 427 fotos
Artículo 1 de 3
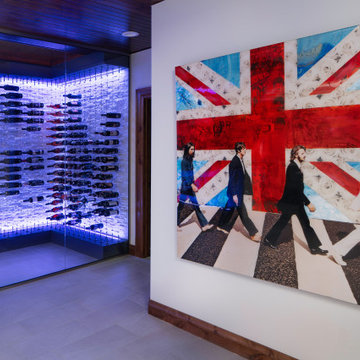
Rodwin Architecture & Skycastle Homes
Location: Boulder, Colorado, USA
Interior design, space planning and architectural details converge thoughtfully in this transformative project. A 15-year old, 9,000 sf. home with generic interior finishes and odd layout needed bold, modern, fun and highly functional transformation for a large bustling family. To redefine the soul of this home, texture and light were given primary consideration. Elegant contemporary finishes, a warm color palette and dramatic lighting defined modern style throughout. A cascading chandelier by Stone Lighting in the entry makes a strong entry statement. Walls were removed to allow the kitchen/great/dining room to become a vibrant social center. A minimalist design approach is the perfect backdrop for the diverse art collection. Yet, the home is still highly functional for the entire family. We added windows, fireplaces, water features, and extended the home out to an expansive patio and yard.
The cavernous beige basement became an entertaining mecca, with a glowing modern wine-room, full bar, media room, arcade, billiards room and professional gym.
Bathrooms were all designed with personality and craftsmanship, featuring unique tiles, floating wood vanities and striking lighting.
This project was a 50/50 collaboration between Rodwin Architecture and Kimball Modern
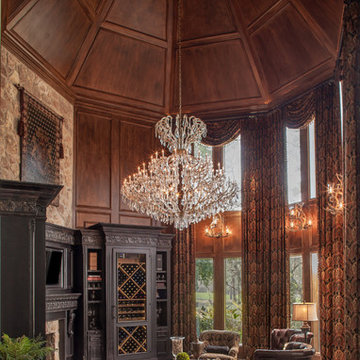
First & second floor windows to the right of the fireplace were blacked out on the inside to create a space for the new wine cabinets. Room definition was created by adding 14" drop beam to the ceiling and trimmed to match the homes current trim throughout the house. False beams were added to the ceiling along with rope lighting. The lighting was rearranged and the custom wine cabinets and fireplace mantel were installed. It all came together to create a grand yet intimate room.
Brad Carr Photography
We only design homes that brilliantly reflect the unadorned beauty of everyday living.
For more information about this project please contact Allen Griffin, President of Viewpoint Designs, at 281-501-0724 or email him at aviewpointdesigns@gmail.com
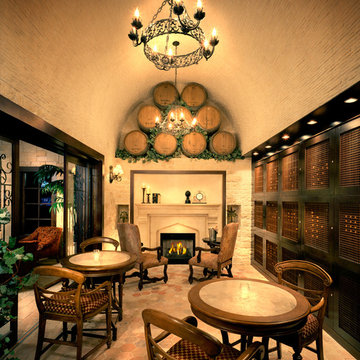
Vance Fox
Modelo de bodega tradicional grande con suelo de baldosas de terracota, vitrinas expositoras y suelo rojo
Modelo de bodega tradicional grande con suelo de baldosas de terracota, vitrinas expositoras y suelo rojo
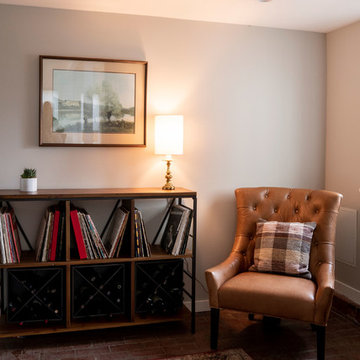
Foto de bodega campestre pequeña con suelo de ladrillo, botelleros de rombos y suelo rojo
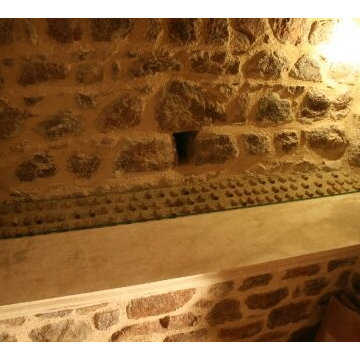
perrier
Ejemplo de bodega tradicional pequeña con suelo de ladrillo, botelleros y suelo rojo
Ejemplo de bodega tradicional pequeña con suelo de ladrillo, botelleros y suelo rojo
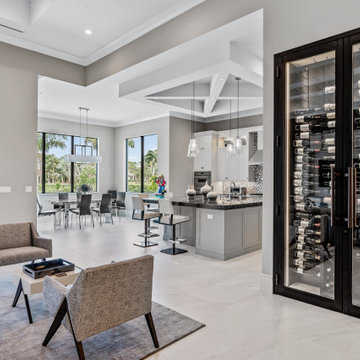
Diseño de bodega moderna grande con suelo de baldosas de porcelana, botelleros y suelo blanco
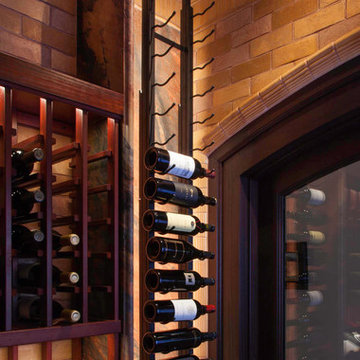
Modelo de bodega mediterránea grande con suelo de baldosas de terracota, vitrinas expositoras y suelo rojo
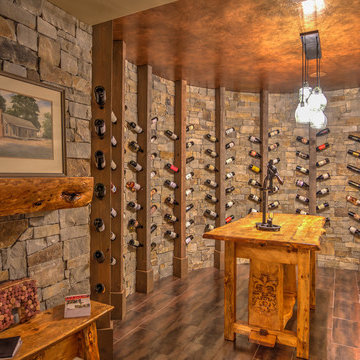
Gerry Effinger
Foto de bodega clásica grande con vitrinas expositoras, suelo de baldosas de porcelana y suelo rojo
Foto de bodega clásica grande con vitrinas expositoras, suelo de baldosas de porcelana y suelo rojo
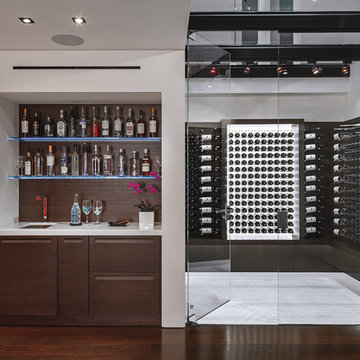
Laurel Way Beverly Hills luxury home modern wine cellar with glass skylight ceiling & attached wet bar
Modelo de bodega moderna extra grande con botelleros y suelo blanco
Modelo de bodega moderna extra grande con botelleros y suelo blanco
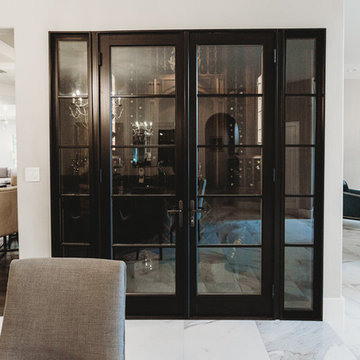
Ejemplo de bodega actual grande con suelo de mármol, botelleros y suelo blanco
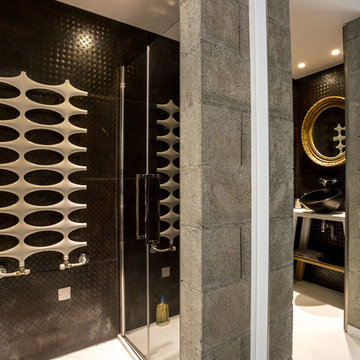
le sèche serviette appuyé sur les tôles céramique, surveille l'entrée de la douche, et le dressing double l'espace.
Diseño de bodega contemporánea pequeña con suelo de cemento y suelo blanco
Diseño de bodega contemporánea pequeña con suelo de cemento y suelo blanco
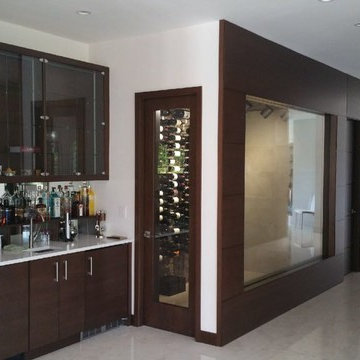
Foto de bodega actual grande con suelo de mármol, vitrinas expositoras y suelo blanco
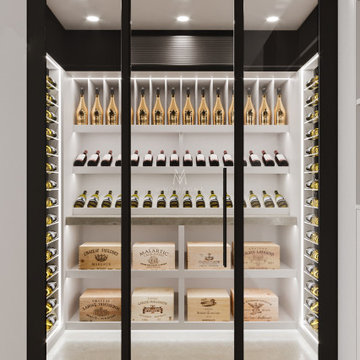
This luxury wine storage display was an alternative option for what was in this case, going to be a kitchen pantry. Overall this is a luxurious, bright showpiece that is within what was only a 4m2 footprint. The joinery finish in this display is a sprayed off-white finish therefore giving the space a more open feel. Floor to ceiling double glazing within a black aluminium door frame that ensures an airtight seal. The large center opening door has a custom door handle that sits directly on the glass. The overhead bulkhead has a reflective mirrored acrylic cladding finish. This conceals the refrigeration cooling system sat behind the air diffuser grill.
Sprayed moisture-resistant joinery
The internal core of the timber is a moisture-resistant fibreboard. This luxury wine storage comes down to an internal temperature of 6°C. Under those circumstances, the joinery longevity is essential in the cold and damp environment. Eventually, natural untreated timber will contract and deform in a cold and damp wine cellar.
With this in mind, the selected paint finish is also fortified with a waterproofing lacquer to further prevent ingress water.
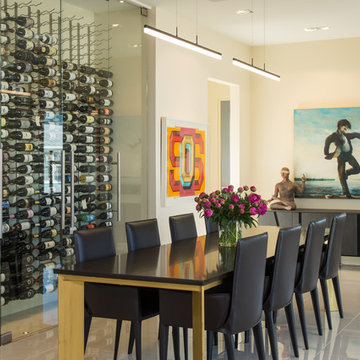
Tripp Smith
Foto de bodega contemporánea grande con suelo de baldosas de porcelana, botelleros y suelo blanco
Foto de bodega contemporánea grande con suelo de baldosas de porcelana, botelleros y suelo blanco
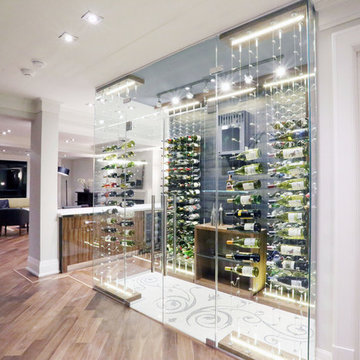
Photo Credits by www.nasimshahani.com
Modelo de bodega tradicional renovada de tamaño medio con suelo de baldosas de cerámica, vitrinas expositoras y suelo blanco
Modelo de bodega tradicional renovada de tamaño medio con suelo de baldosas de cerámica, vitrinas expositoras y suelo blanco
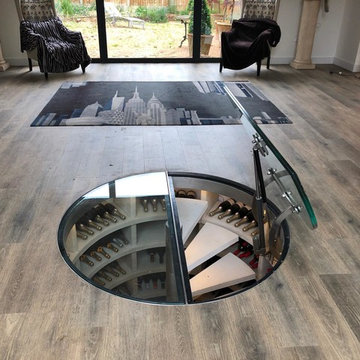
The cast stone cellars are suited to new builds and large extensions. They are installed inside storm drains and tanked by us as part of the installation process. The racking gives clean lines and all the feel and appeal of natural limestone.
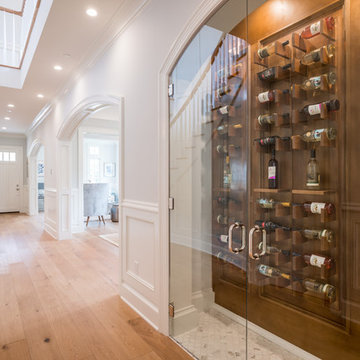
Foto de bodega tradicional renovada pequeña con suelo de mármol, vitrinas expositoras y suelo blanco
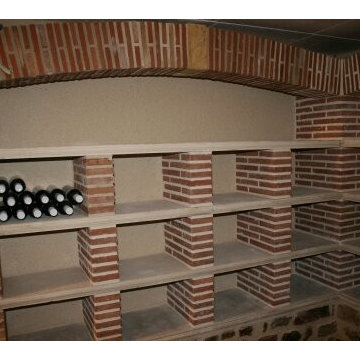
perrier
Diseño de bodega tradicional pequeña con suelo de ladrillo, botelleros y suelo rojo
Diseño de bodega tradicional pequeña con suelo de ladrillo, botelleros y suelo rojo
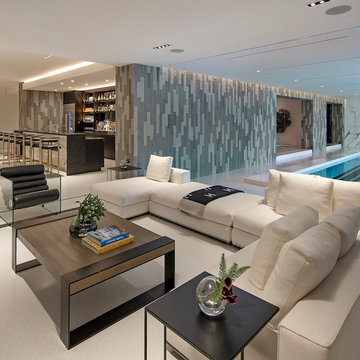
This $98,000,000 home had several amazing spaces. We created an expansive clear acrylic wine storage area that included a wine cellar and champagne cellar. Additionally, we collaborated on a black acrylic bar wall adjacent to the wine storage area.
427 fotos de bodegas con suelo rojo y suelo blanco
5
