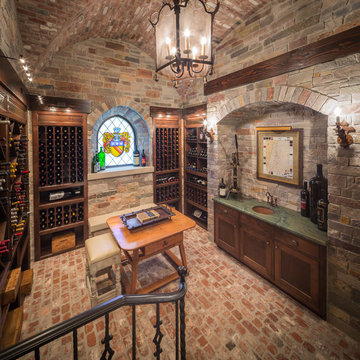389 fotos de bodegas con suelo negro y suelo rojo
Filtrar por
Presupuesto
Ordenar por:Popular hoy
1 - 20 de 389 fotos
Artículo 1 de 3
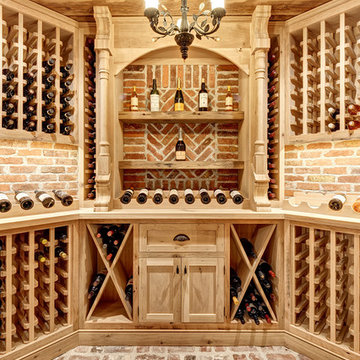
Modelo de bodega campestre con suelo de ladrillo, botelleros y suelo rojo
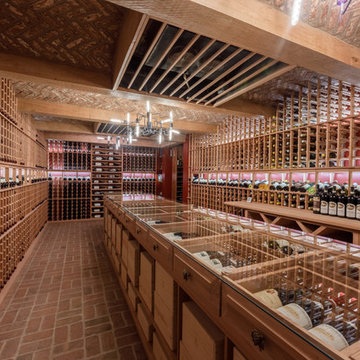
We were thrilled to be working again with these long-time clients in Villanova, PA, to create a two-room wine cellar. This entailed renovating an existing part of their basement and adding an additional room. The best part about this project? The second room is accessed through a secret door! We designed the mechanism that opens the secret door:the door is opened by pressing the cork of a certain wine bottle.
This 8,000-bottle capacity wine cellar features all redwood custom-built shelving, and redwood, glass top display tables. The first room has a redwood paneled ceiling and porcelain tile floors. The second room's ceiling is made from reclaimed wine barrels and the beams are made from cherry wood. The floors are reclaimed brick laid in a two-over-two pattern.
RUDLOFF Custom Builders has won Best of Houzz for Customer Service in 2014, 2015 2016 and 2017. We also were voted Best of Design in 2016, 2017 and 2018, which only 2% of professionals receive. Rudloff Custom Builders has been featured on Houzz in their Kitchen of the Week, What to Know About Using Reclaimed Wood in the Kitchen as well as included in their Bathroom WorkBook article. We are a full service, certified remodeling company that covers all of the Philadelphia suburban area. This business, like most others, developed from a friendship of young entrepreneurs who wanted to make a difference in their clients’ lives, one household at a time. This relationship between partners is much more than a friendship. Edward and Stephen Rudloff are brothers who have renovated and built custom homes together paying close attention to detail. They are carpenters by trade and understand concept and execution. RUDLOFF CUSTOM BUILDERS will provide services for you with the highest level of professionalism, quality, detail, punctuality and craftsmanship, every step of the way along our journey together.
Specializing in residential construction allows us to connect with our clients early in the design phase to ensure that every detail is captured as you imagined. One stop shopping is essentially what you will receive with RUDLOFF CUSTOM BUILDERS from design of your project to the construction of your dreams, executed by on-site project managers and skilled craftsmen. Our concept: envision our client’s ideas and make them a reality. Our mission: CREATING LIFETIME RELATIONSHIPS BUILT ON TRUST AND INTEGRITY.
Photo Credit: JMB Photoworks
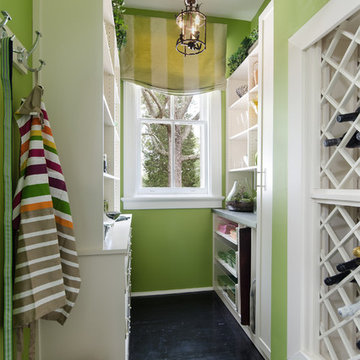
John Magor Photography. The Closet Factory designed the practical storage for the Butler's Pantry. The key details are the full height storage cabinet, the lucite drawer fronts and the stainless steel laminate countertop. This storage area provides the perfect spot to stage for a party or get ready for a weeknight dinner.
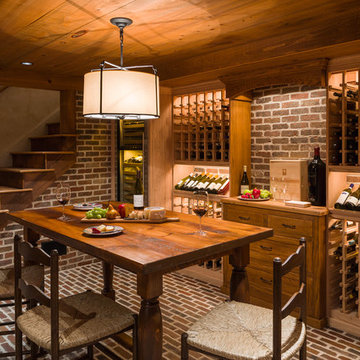
Paul Bartholomew
Diseño de bodega tradicional con suelo de ladrillo, botelleros y suelo rojo
Diseño de bodega tradicional con suelo de ladrillo, botelleros y suelo rojo
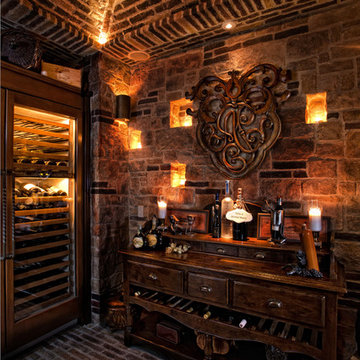
Romantic Wine Cellar
Applied Photography
Diseño de bodega mediterránea con suelo de ladrillo y suelo negro
Diseño de bodega mediterránea con suelo de ladrillo y suelo negro
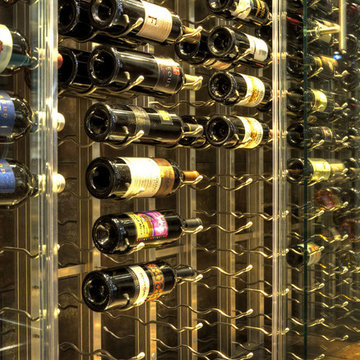
Fred Lassmann
Foto de bodega actual grande con suelo vinílico, vitrinas expositoras y suelo negro
Foto de bodega actual grande con suelo vinílico, vitrinas expositoras y suelo negro
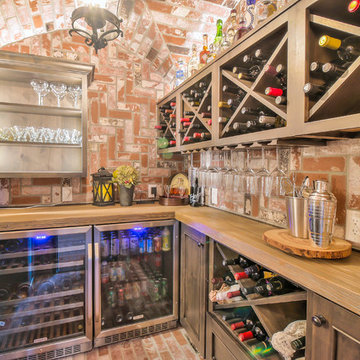
Diseño de bodega rústica con suelo de ladrillo, botelleros de rombos y suelo rojo
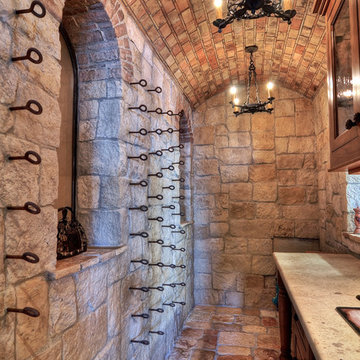
Bowman Group Architectural Photography
Foto de bodega mediterránea con suelo rojo
Foto de bodega mediterránea con suelo rojo
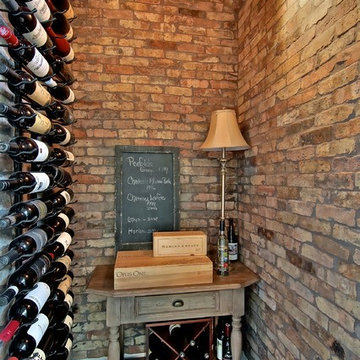
Mark Adams
Modelo de bodega clásica con suelo de madera oscura, vitrinas expositoras y suelo rojo
Modelo de bodega clásica con suelo de madera oscura, vitrinas expositoras y suelo rojo
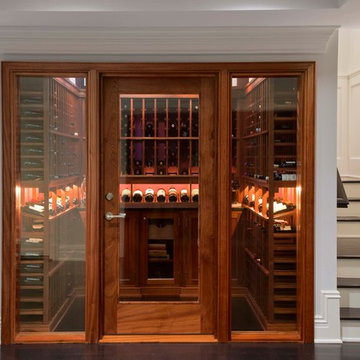
Steven Mueller Architects, LLC is a principle-based architectural firm located in the heart of Greenwich. The firm’s work exemplifies a personal commitment to achieving the finest architectural expression through a cooperative relationship with the client. Each project is designed to enhance the lives of the occupants by developing practical, dynamic and creative solutions. The firm has received recognition for innovative architecture providing for maximum efficiency and the highest quality of service.
Photo: © Jim Fiora Studio LLC
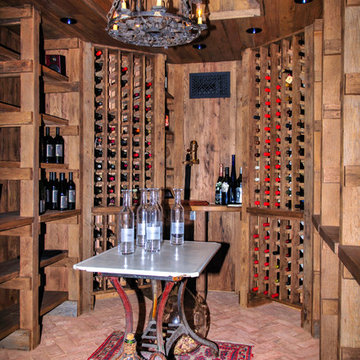
Modelo de bodega clásica de tamaño medio con suelo de ladrillo, botelleros y suelo rojo
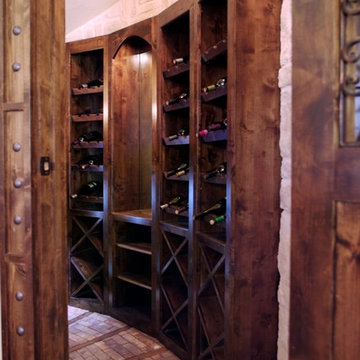
Foto de bodega mediterránea de tamaño medio con suelo de ladrillo, botelleros de rombos y suelo rojo
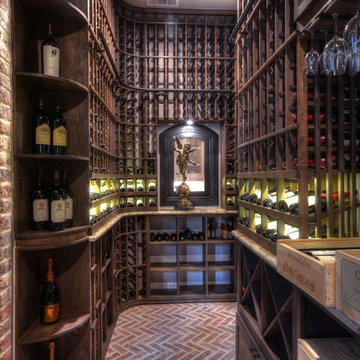
Doors from the kitchen and dining room of a Houston, Texas home lead to this stunning hall of wine. The existing space was modified for a wine cellar cooling system. The knotty alder wine racking accommodates single bottles, display rows, case shelves and diamond bins. A wine cellar ladder and custom wrought iron wine cellar doors finish the space.
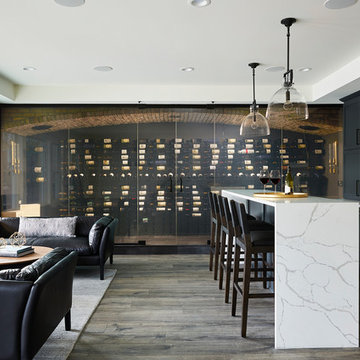
This stunning new basement finish checks everything on our clients wish list! A custom temperature- controlled wine-cellar with Smart Glass, a home bar with comfortable lounge, and a cozy reading nook under the stairs to name a few. Their home features a backyard pool with easy access to the entertainment zone in the basement. From the 3D design presentation to the custom walnut tables and styling, this lower level has it all.
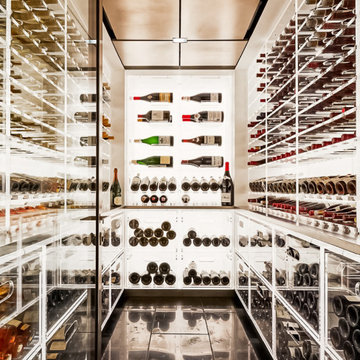
Our Architectural Digest featured acrylic wine cellar. This cellar was comprised of three alcoves that were backlit and filled with our Luma Series acrylic wine racks.
We created a stacked wine rack layout that allowed for a metal counter top between the racks. Acrylic drawers with invisible stops were added for bulk wine storage.
Contact our sales department to learn more about the stunning designs we can create for you.
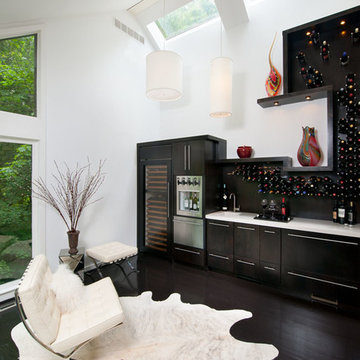
Notion, LLC
Designer: Natalia Dragunova
Photographer: Craig Thompson
Imagen de bodega actual con suelo negro
Imagen de bodega actual con suelo negro
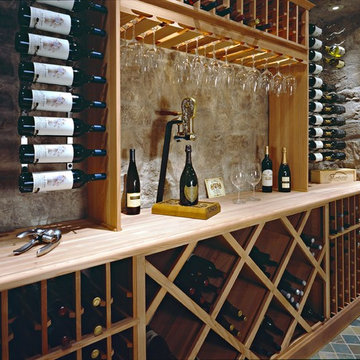
Innovative Wine Cellar Designs is the nation’s leading custom wine cellar design, build, installation and refrigeration firm.
As a wine cellar design build company, we believe in the fundamental principles of architecture, design, and functionality while also recognizing the value of the visual impact and financial investment of a quality wine cellar. By combining our experience and skill with our attention to detail and complete project management, the end result will be a state of the art, custom masterpiece. Our design consultants and sales staff are well versed in every feature that your custom wine cellar will require.
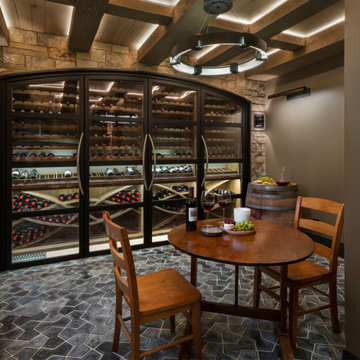
Modelo de bodega de estilo americano grande con suelo de baldosas de terracota, vitrinas expositoras y suelo negro
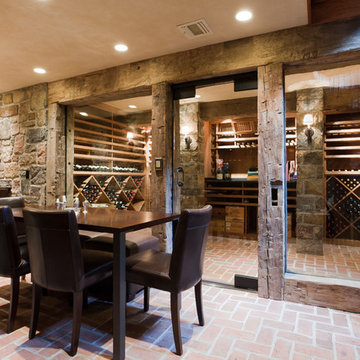
This custom wine cellar entry door features solid glass with top and bottom pivot hinges and matching solid glass windows.
Imagen de bodega rústica extra grande con botelleros de rombos, suelo de ladrillo y suelo rojo
Imagen de bodega rústica extra grande con botelleros de rombos, suelo de ladrillo y suelo rojo
389 fotos de bodegas con suelo negro y suelo rojo
1
