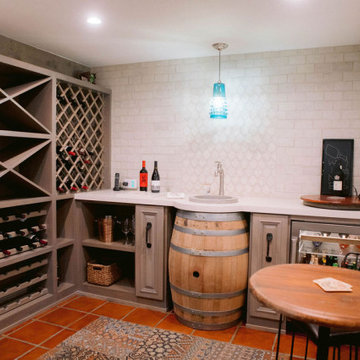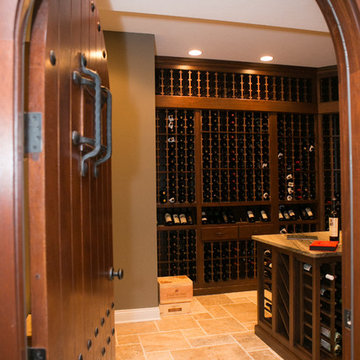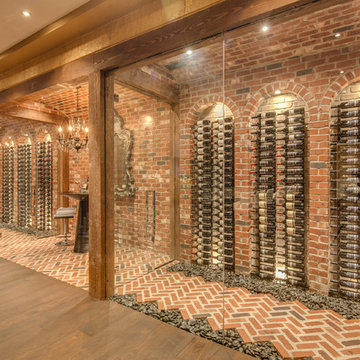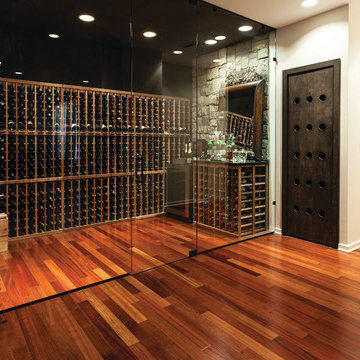416 fotos de bodegas con suelo naranja y suelo blanco
Filtrar por
Presupuesto
Ordenar por:Popular hoy
81 - 100 de 416 fotos
Artículo 1 de 3
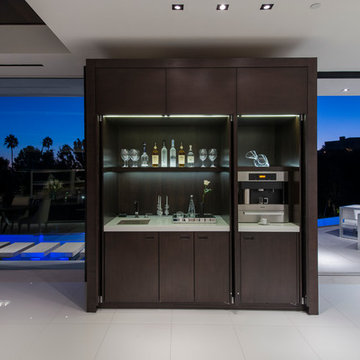
Laurel Way Beverly Hills luxury indoor outdoor home modern poolside wet bar
Imagen de bodega minimalista extra grande con vitrinas expositoras y suelo blanco
Imagen de bodega minimalista extra grande con vitrinas expositoras y suelo blanco
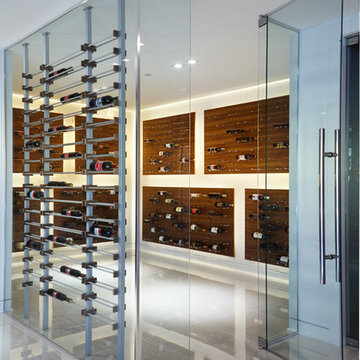
Imagen de bodega minimalista grande con suelo de baldosas de porcelana, botelleros de rombos y suelo blanco
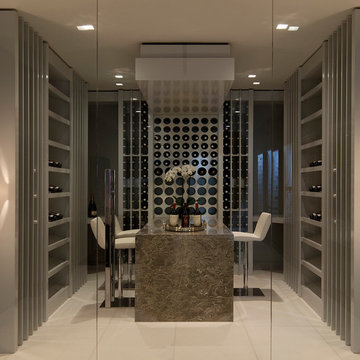
Designer: Paul McClean
Project Type: New Single Family Residence
Location: Los Angeles, CA
Approximate Size: 8,500 sf
Completion Date: 2012
Photographer: Nick Springett & Jim Bartsch
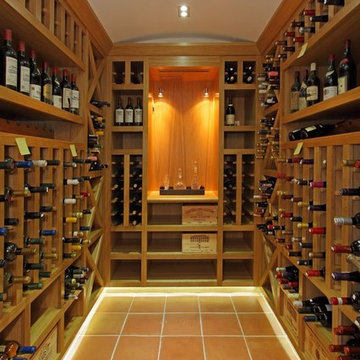
Diseño de bodega de estilo de casa de campo de tamaño medio con suelo de baldosas de terracota, botelleros de rombos y suelo naranja
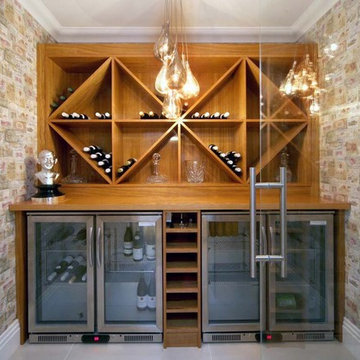
Diseño de bodega tradicional pequeña con vitrinas expositoras y suelo blanco
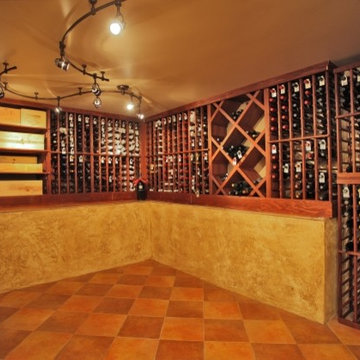
Kenneth M Wyner Photography
Diseño de bodega tradicional grande con suelo de baldosas de cerámica, botelleros y suelo naranja
Diseño de bodega tradicional grande con suelo de baldosas de cerámica, botelleros y suelo naranja
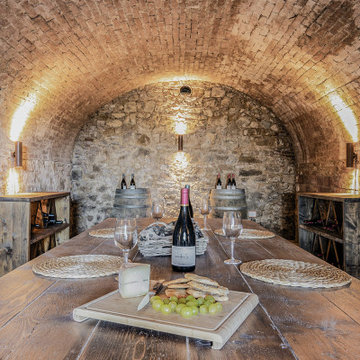
Cantina - Post Opera
Ejemplo de bodega de estilo de casa de campo pequeña con suelo de ladrillo, vitrinas expositoras y suelo naranja
Ejemplo de bodega de estilo de casa de campo pequeña con suelo de ladrillo, vitrinas expositoras y suelo naranja
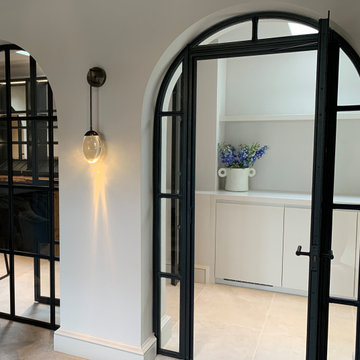
Beautifully bespoke wine room by Janey Butler Interiors featuring black custom made joinery with antique mirror, rare wood waney edge shelf detailing, leather and metal bar stools, bronze pendant lighting and arched crittalll style interior doors.
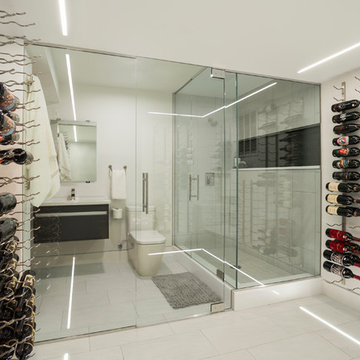
Imagen de bodega actual de tamaño medio con suelo de baldosas de porcelana, suelo blanco y vitrinas expositoras
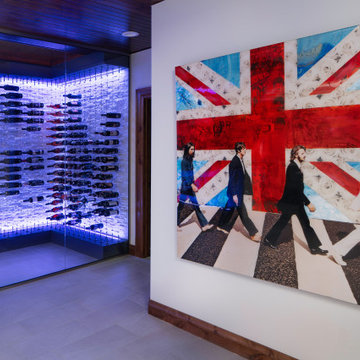
Rodwin Architecture & Skycastle Homes
Location: Boulder, Colorado, USA
Interior design, space planning and architectural details converge thoughtfully in this transformative project. A 15-year old, 9,000 sf. home with generic interior finishes and odd layout needed bold, modern, fun and highly functional transformation for a large bustling family. To redefine the soul of this home, texture and light were given primary consideration. Elegant contemporary finishes, a warm color palette and dramatic lighting defined modern style throughout. A cascading chandelier by Stone Lighting in the entry makes a strong entry statement. Walls were removed to allow the kitchen/great/dining room to become a vibrant social center. A minimalist design approach is the perfect backdrop for the diverse art collection. Yet, the home is still highly functional for the entire family. We added windows, fireplaces, water features, and extended the home out to an expansive patio and yard.
The cavernous beige basement became an entertaining mecca, with a glowing modern wine-room, full bar, media room, arcade, billiards room and professional gym.
Bathrooms were all designed with personality and craftsmanship, featuring unique tiles, floating wood vanities and striking lighting.
This project was a 50/50 collaboration between Rodwin Architecture and Kimball Modern
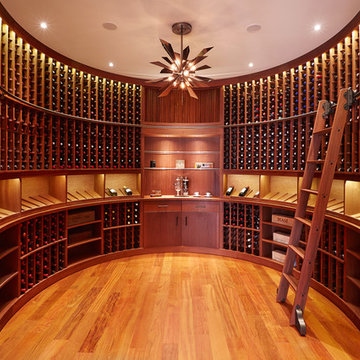
Modelo de bodega tradicional con suelo de madera en tonos medios, botelleros y suelo naranja
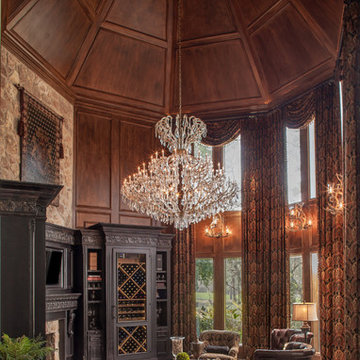
First & second floor windows to the right of the fireplace were blacked out on the inside to create a space for the new wine cabinets. Room definition was created by adding 14" drop beam to the ceiling and trimmed to match the homes current trim throughout the house. False beams were added to the ceiling along with rope lighting. The lighting was rearranged and the custom wine cabinets and fireplace mantel were installed. It all came together to create a grand yet intimate room.
Brad Carr Photography
We only design homes that brilliantly reflect the unadorned beauty of everyday living.
For more information about this project please contact Allen Griffin, President of Viewpoint Designs, at 281-501-0724 or email him at aviewpointdesigns@gmail.com
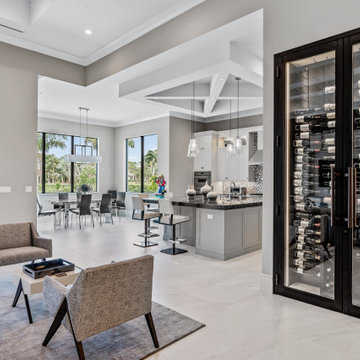
Diseño de bodega moderna grande con suelo de baldosas de porcelana, botelleros y suelo blanco
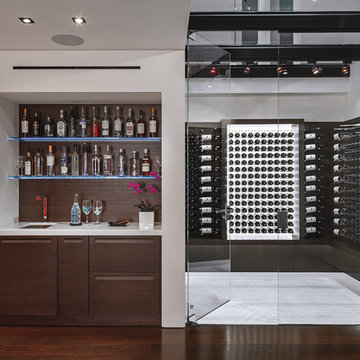
Laurel Way Beverly Hills luxury home modern wine cellar with glass skylight ceiling & attached wet bar
Modelo de bodega moderna extra grande con botelleros y suelo blanco
Modelo de bodega moderna extra grande con botelleros y suelo blanco
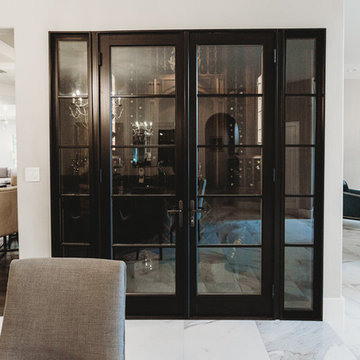
Ejemplo de bodega actual grande con suelo de mármol, botelleros y suelo blanco
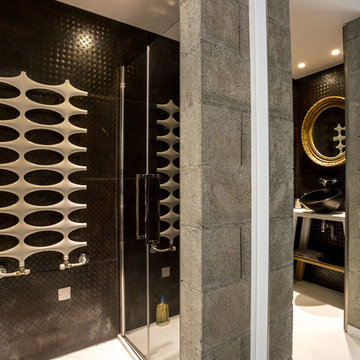
le sèche serviette appuyé sur les tôles céramique, surveille l'entrée de la douche, et le dressing double l'espace.
Diseño de bodega contemporánea pequeña con suelo de cemento y suelo blanco
Diseño de bodega contemporánea pequeña con suelo de cemento y suelo blanco
416 fotos de bodegas con suelo naranja y suelo blanco
5
