51 fotos de bodegas con suelo de cemento y suelo marrón
Filtrar por
Presupuesto
Ordenar por:Popular hoy
1 - 20 de 51 fotos
Artículo 1 de 3
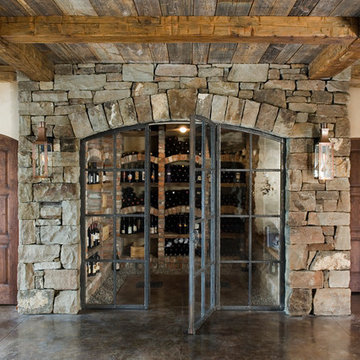
Foto de bodega rústica de tamaño medio con suelo de cemento, vitrinas expositoras y suelo marrón
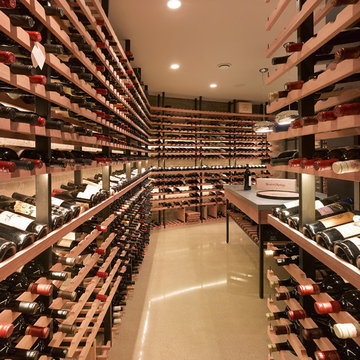
Natural light streams in everywhere through abundant glass, giving a 270 degree view of the lake. Reflecting straight angles of mahogany wood broken by zinc waves, this home blends efficiency with artistry.
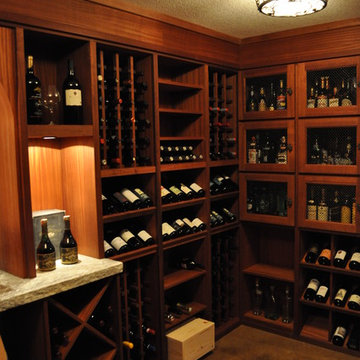
B.T. Photography
Diseño de bodega mediterránea de tamaño medio con suelo de cemento, botelleros de rombos y suelo marrón
Diseño de bodega mediterránea de tamaño medio con suelo de cemento, botelleros de rombos y suelo marrón
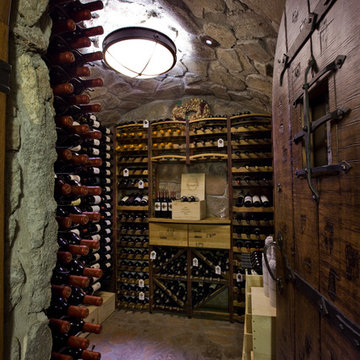
Innovative Wine Cellar Designs is the nation’s leading custom wine cellar design, build, installation and refrigeration firm.
As a wine cellar design build company, we believe in the fundamental principles of architecture, design, and functionality while also recognizing the value of the visual impact and financial investment of a quality wine cellar. By combining our experience and skill with our attention to detail and complete project management, the end result will be a state of the art, custom masterpiece. Our design consultants and sales staff are well versed in every feature that your custom wine cellar will require.
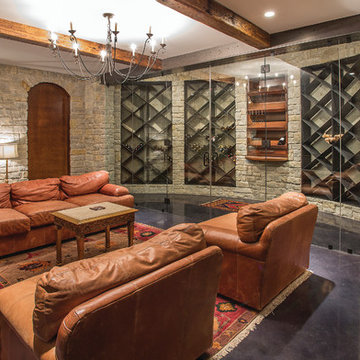
A secret panel at the bottom of the basement stairs leads to a rustic and elegant wine room for tastings and entertaining
Photo Credit Greg Grupenhof
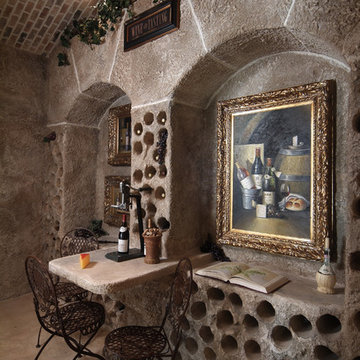
Foto de bodega mediterránea grande con suelo de cemento, botelleros y suelo marrón
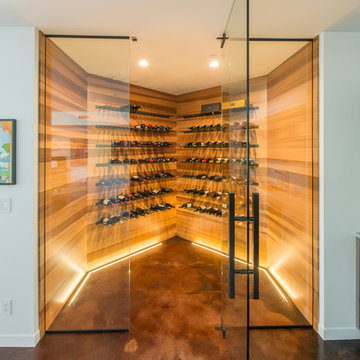
Glass doors to wine room. Photography by Lucas Henning.
Foto de bodega contemporánea grande con botelleros, suelo marrón y suelo de cemento
Foto de bodega contemporánea grande con botelleros, suelo marrón y suelo de cemento
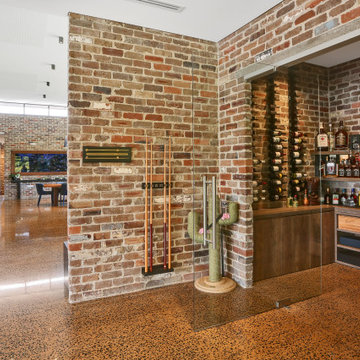
We were commissioned to create a contemporary single-storey dwelling with four bedrooms, three main living spaces, gym and enough car spaces for up to 8 vehicles/workshop.
Due to the slope of the land the 8 vehicle garage/workshop was placed in a basement level which also contained a bathroom and internal lift shaft for transporting groceries and luggage.
The owners had a lovely northerly aspect to the front of home and their preference was to have warm bedrooms in winter and cooler living spaces in summer. So the bedrooms were placed at the front of the house being true north and the livings areas in the southern space. All living spaces have east and west glazing to achieve some sun in winter.
Being on a 3 acre parcel of land and being surrounded by acreage properties, the rear of the home had magical vista views especially to the east and across the pastured fields and it was imperative to take in these wonderful views and outlook.
We were very fortunate the owners provided complete freedom in the design, including the exterior finish. We had previously worked with the owners on their first home in Dural which gave them complete trust in our design ability to take this home. They also hired the services of a interior designer to complete the internal spaces selection of lighting and furniture.
The owners were truly a pleasure to design for, they knew exactly what they wanted and made my design process very smooth. Hornsby Council approved the application within 8 weeks with no neighbor objections. The project manager was as passionate about the outcome as I was and made the building process uncomplicated and headache free.
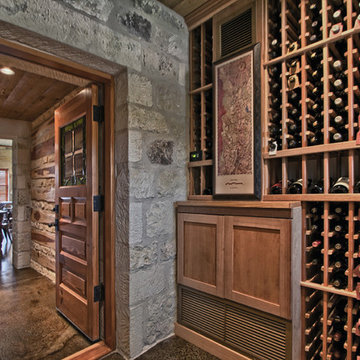
Wine Storage
photo credit: Steve Rawls
Ejemplo de bodega de estilo de casa de campo de tamaño medio con botelleros, suelo de cemento y suelo marrón
Ejemplo de bodega de estilo de casa de campo de tamaño medio con botelleros, suelo de cemento y suelo marrón
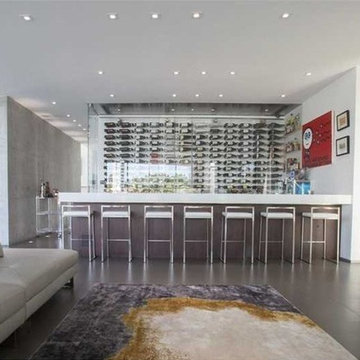
The exclusive north bay road is home to some of Miami beaches most amazing homes. This home is no exception. We built a custom glass wine room behind their bar utilizing acrylic white wall panels along with a stainless steel peg system to create a floating bottle effect.
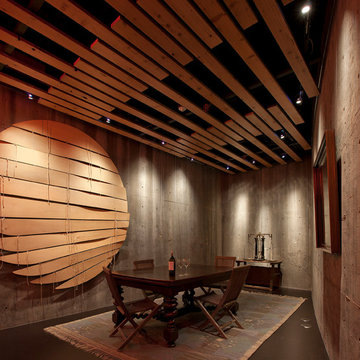
Imagen de bodega minimalista grande con suelo de cemento, vitrinas expositoras y suelo marrón
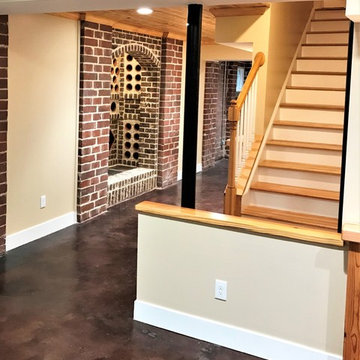
A 6 foot steel french double door is the highlight of the wine cellar/basement renovation of this nearly 100 year old Atlanta home. Retained existing brick, stained concrete and 2 wine tasting bars constructed of reclaimed original roof beams enhance the existing stone fireplace.
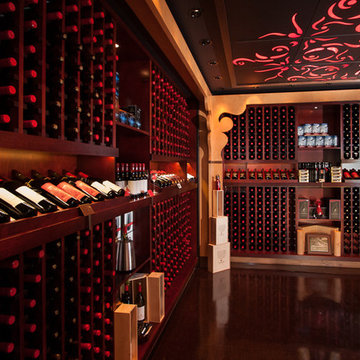
Voth Photography
Diseño de bodega de estilo zen grande con suelo de cemento, botelleros y suelo marrón
Diseño de bodega de estilo zen grande con suelo de cemento, botelleros y suelo marrón
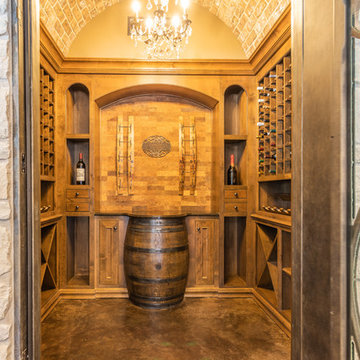
Foto de bodega clásica de tamaño medio con suelo de cemento, botelleros y suelo marrón
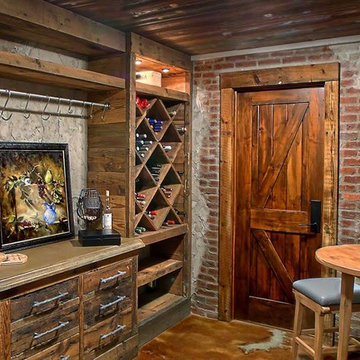
Modelo de bodega rústica de tamaño medio con suelo de cemento, botelleros de rombos y suelo marrón
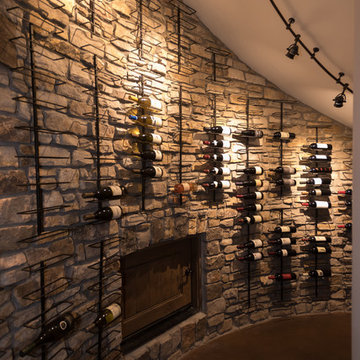
Faye Crowe Architect and Richard Vossler Photography
Ejemplo de bodega de estilo americano grande con suelo de cemento, vitrinas expositoras y suelo marrón
Ejemplo de bodega de estilo americano grande con suelo de cemento, vitrinas expositoras y suelo marrón
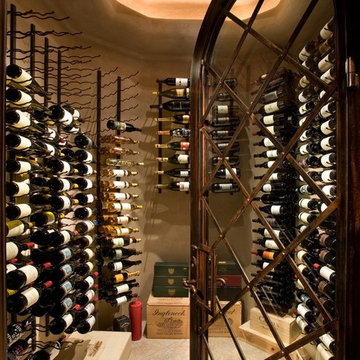
Custom glass and metal wine cellar recessed into an existing wall in the clients dining room.
Diseño de bodega contemporánea de tamaño medio con vitrinas expositoras, suelo de cemento y suelo marrón
Diseño de bodega contemporánea de tamaño medio con vitrinas expositoras, suelo de cemento y suelo marrón
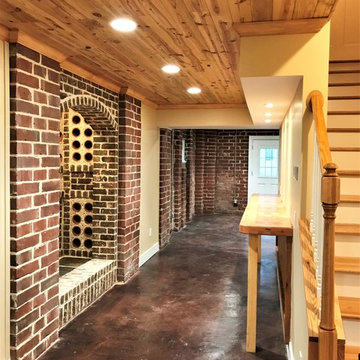
A 6 foot steel french double door is the highlight of the wine cellar/basement renovation of this nearly 100 year old Atlanta home. Retained existing brick, stained concrete and 2 wine tasting bars constructed of reclaimed original roof beams enhance the existing stone fireplace.
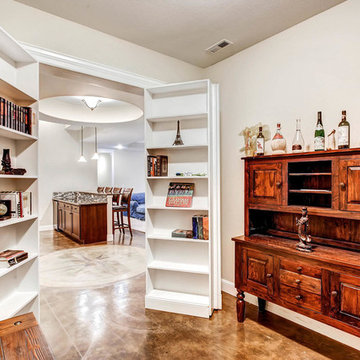
Hidden bookcase door, stained concrete compass, round coffered ceiling
Diseño de bodega clásica de tamaño medio con suelo de cemento, vitrinas expositoras y suelo marrón
Diseño de bodega clásica de tamaño medio con suelo de cemento, vitrinas expositoras y suelo marrón
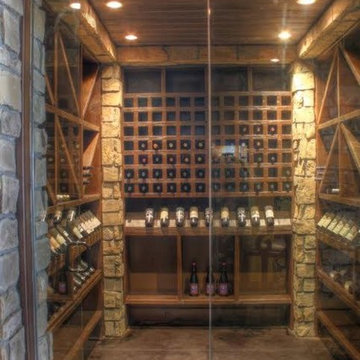
Modelo de bodega tradicional de tamaño medio con suelo de cemento, botelleros de rombos y suelo marrón
51 fotos de bodegas con suelo de cemento y suelo marrón
1