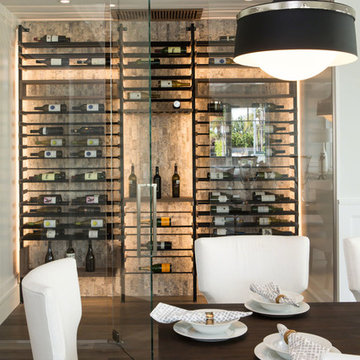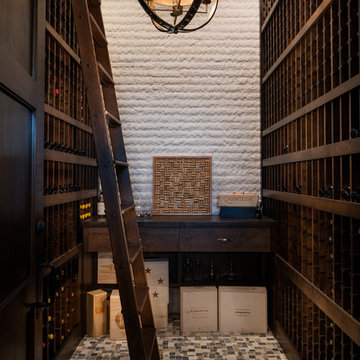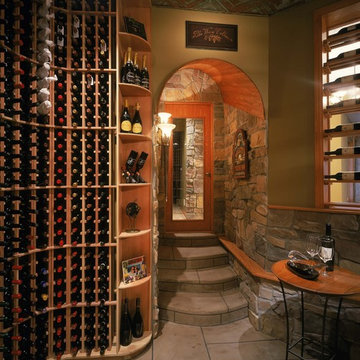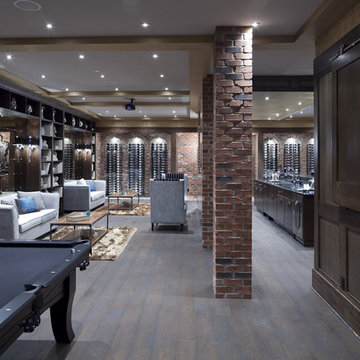2.037 fotos de bodegas con suelo gris y suelo multicolor
Filtrar por
Presupuesto
Ordenar por:Popular hoy
1 - 20 de 2037 fotos
Artículo 1 de 3
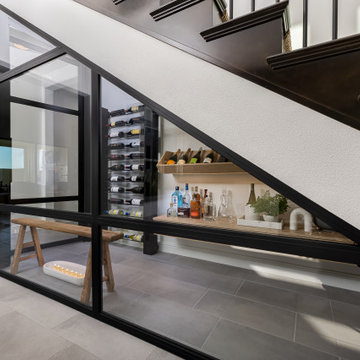
Creative way to incorporate a wine room underneath the stairs.
JL Interiors is a LA-based creative/diverse firm that specializes in residential interiors. JL Interiors empowers homeowners to design their dream home that they can be proud of! The design isn’t just about making things beautiful; it’s also about making things work beautifully. Contact us for a free consultation Hello@JLinteriors.design _ 310.390.6849_ www.JLinteriors.design
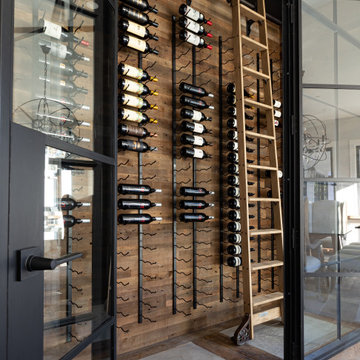
Dining room featuring conditioned wine room with authentic steel doors. Parquet flooring with poured concrete.
Diseño de bodega de estilo de casa de campo de tamaño medio con suelo de cemento y suelo multicolor
Diseño de bodega de estilo de casa de campo de tamaño medio con suelo de cemento y suelo multicolor
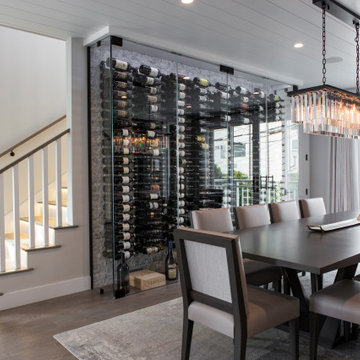
Foto de bodega costera pequeña con suelo de madera en tonos medios, botelleros y suelo gris
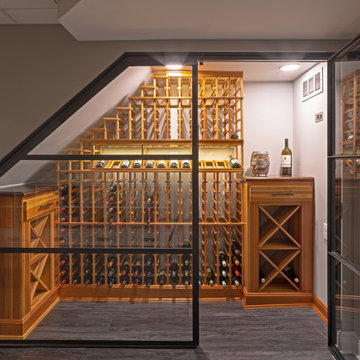
Basement wine cellar - Upper Arlington OH - 2018
Built underneath basement stairs.
Cooling components were installed in adjacent crawl space
Foto de bodega contemporánea pequeña con suelo vinílico, botelleros y suelo gris
Foto de bodega contemporánea pequeña con suelo vinílico, botelleros y suelo gris
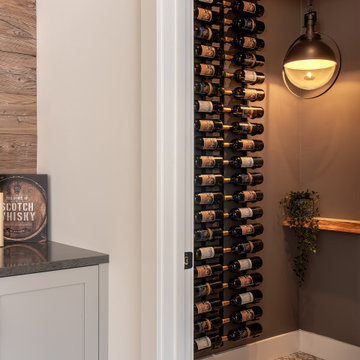
Chilled wine cellar with gray walls and patterned tile flooring.
Ejemplo de bodega clásica renovada pequeña con suelo de baldosas de porcelana, botelleros y suelo multicolor
Ejemplo de bodega clásica renovada pequeña con suelo de baldosas de porcelana, botelleros y suelo multicolor
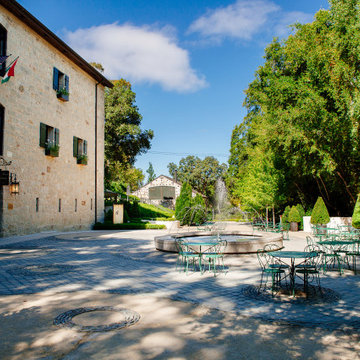
The prolific vintner Jean-Charles Boisset owns several wineries throughout the world; about half a dozen of them in the Napa and Sonoma counties. His unique style and attention to detail have made his wineries and tasting rooms some of the most frequented in California’s wine country.
Architectural Plastics has worked with Boisset to design and create bespoke pieces for several of his Northern California locations. This ongoing partnership has been a personal favorite of the Architectural Plastics design and fabrication team.
These acrylic tasting tables are made using thick gauges of clear acrylic, polished and glued together. The tops are hollow and secret openings allow them to be stuffed with gold foil and jewelry for the visitors to enjoy.
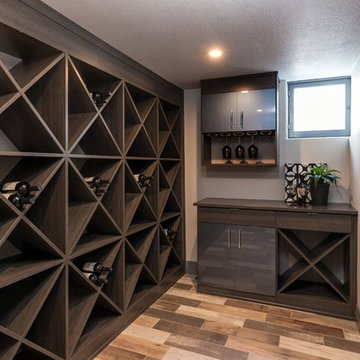
Foto de bodega clásica renovada pequeña con suelo de madera en tonos medios, botelleros de rombos y suelo multicolor
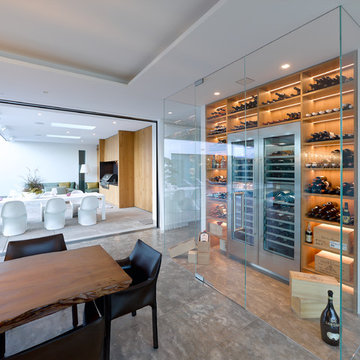
Nicola Lazi, Lazi + Lazi Fotografie und Bildbearbeitung Stuttgart
Ejemplo de bodega contemporánea grande con botelleros y suelo gris
Ejemplo de bodega contemporánea grande con botelleros y suelo gris
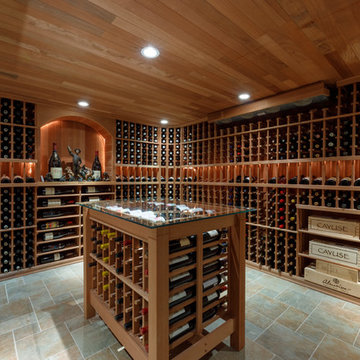
We were thrilled to be working again with these long-time clients in Villanova, PA, to create a two-room wine cellar. This entailed renovating an existing part of their basement and adding an additional room. The best part about this project? The second room is accessed through a secret door! We designed the mechanism that opens the secret door:the door is opened by pressing the cork of a certain wine bottle.
This 8,000-bottle capacity wine cellar features all redwood custom-built shelving, and redwood, glass top display tables. The first room has a redwood paneled ceiling and porcelain tile floors. The second room's ceiling is made from reclaimed wine barrels and the beams are made from cherry wood. The floors are reclaimed brick laid in a two-over-two pattern.
RUDLOFF Custom Builders has won Best of Houzz for Customer Service in 2014, 2015 2016 and 2017. We also were voted Best of Design in 2016, 2017 and 2018, which only 2% of professionals receive. Rudloff Custom Builders has been featured on Houzz in their Kitchen of the Week, What to Know About Using Reclaimed Wood in the Kitchen as well as included in their Bathroom WorkBook article. We are a full service, certified remodeling company that covers all of the Philadelphia suburban area. This business, like most others, developed from a friendship of young entrepreneurs who wanted to make a difference in their clients’ lives, one household at a time. This relationship between partners is much more than a friendship. Edward and Stephen Rudloff are brothers who have renovated and built custom homes together paying close attention to detail. They are carpenters by trade and understand concept and execution. RUDLOFF CUSTOM BUILDERS will provide services for you with the highest level of professionalism, quality, detail, punctuality and craftsmanship, every step of the way along our journey together.
Specializing in residential construction allows us to connect with our clients early in the design phase to ensure that every detail is captured as you imagined. One stop shopping is essentially what you will receive with RUDLOFF CUSTOM BUILDERS from design of your project to the construction of your dreams, executed by on-site project managers and skilled craftsmen. Our concept: envision our client’s ideas and make them a reality. Our mission: CREATING LIFETIME RELATIONSHIPS BUILT ON TRUST AND INTEGRITY.
Photo Credit: JMB Photoworks
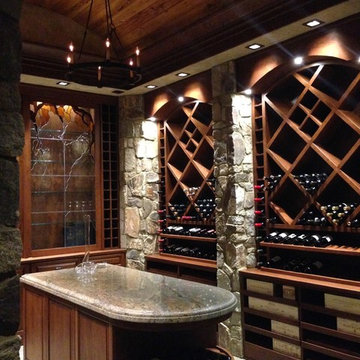
Modelo de bodega rústica grande con suelo de pizarra, botelleros de rombos y suelo gris
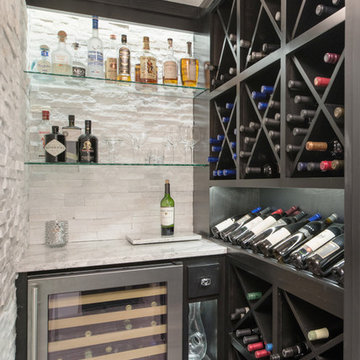
The client wanted a small wine cellar with a closed door. We used the same ledger tile from the bar and fireplace and lined one wall of the cellar. Lighting was an important part of the design in this space.
Photo: Matt Kocoureck
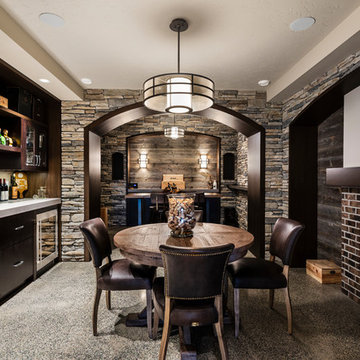
For a family that loves hosting large gatherings, this expansive home is a dream; boasting two unique entertaining spaces, each expanding onto outdoor-living areas, that capture its magnificent views. The sheer size of the home allows for various ‘experiences’; from a rec room perfect for hosting game day and an eat-in wine room escape on the lower-level, to a calming 2-story family greatroom on the main. Floors are connected by freestanding stairs, framing a custom cascading-pendant light, backed by a stone accent wall, and facing a 3-story waterfall. A custom metal art installation, templated from a cherished tree on the property, both brings nature inside and showcases the immense vertical volume of the house.
Photography: Paul Grdina
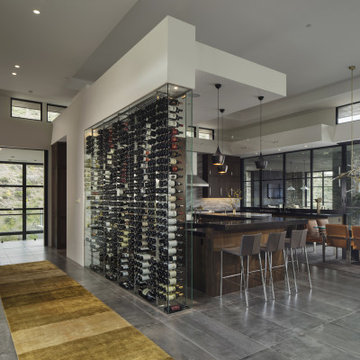
Rustic-modern-eclectic kitchen design with glass wine cellar wall, at-home bar and antique buffet table topped with sleek, contemporary black granite.
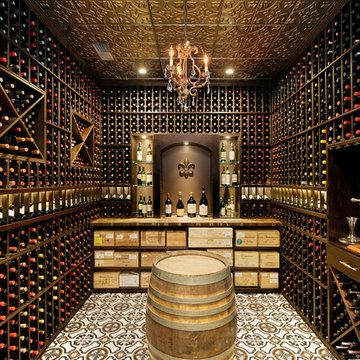
Custom Wine Cellar with ample storage
Modelo de bodega clásica con botelleros y suelo multicolor
Modelo de bodega clásica con botelleros y suelo multicolor
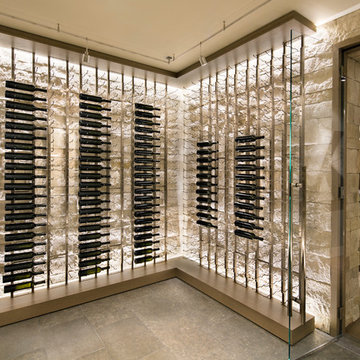
Bernard Andre Photography
Imagen de bodega moderna grande con suelo de pizarra, botelleros y suelo gris
Imagen de bodega moderna grande con suelo de pizarra, botelleros y suelo gris

Mahogany, concrete. stainless steel and granite are the materials used in this below grade wine cellar. We worked with lighting designer, Tom Dearborn and contractor, Erik Ostmo and Bob McCurdy to complete this finely crafted space.
Ostmo Construction
Dale Christopher Lang, PhD, AIAP, NW Architectural Photography
2.037 fotos de bodegas con suelo gris y suelo multicolor
1
