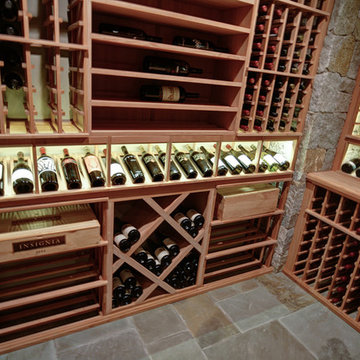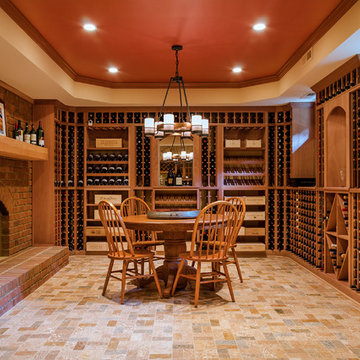848 fotos de bodegas con suelo de contrachapado y suelo de travertino
Filtrar por
Presupuesto
Ordenar por:Popular hoy
1 - 20 de 848 fotos

Bourbon and wine room featuring custom hickory cabinetry, antique mirror, black handmade tile backsplash, raised paneling, and Italian paver tile.
Diseño de bodega campestre grande con suelo de travertino, suelo beige y botelleros de rombos
Diseño de bodega campestre grande con suelo de travertino, suelo beige y botelleros de rombos
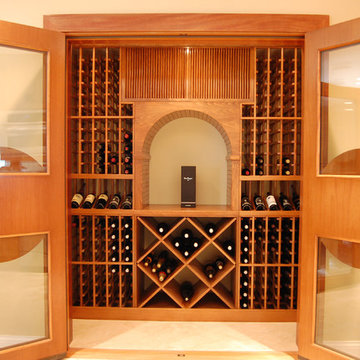
Custom wine cellar featuring all wood racking and custom doors.
Photo by Vinotemp
Ejemplo de bodega tradicional de tamaño medio con suelo de travertino, botelleros y suelo beige
Ejemplo de bodega tradicional de tamaño medio con suelo de travertino, botelleros y suelo beige
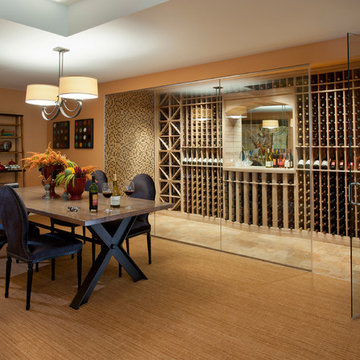
Philadelphia Magazine's Design Home 2012 incorporated over 40 sponsors showcasing the latest styles and products in one home overseen by the interior design team at WPL. Builder: Bentley Homes; Architect: McIntyre+Capron
Jay Greene Photography
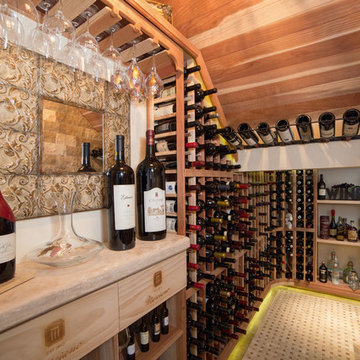
An used closet under the stairs is transformed into a beautiful and functional chilled wine cellar with a new wrought iron railing for the stairs to tie it all together. Travertine slabs replace carpet on the stairs.
LED lights are installed in the wine cellar for additional ambient lighting that gives the room a soft glow in the evening.
Photos by:
Ryan Wilson
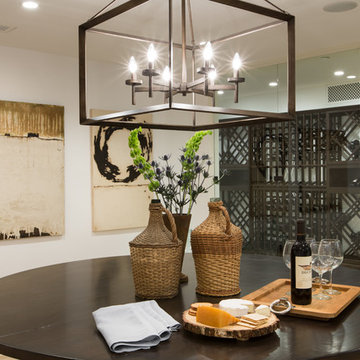
Photo Credit: Rod Foster
Diseño de bodega tradicional renovada extra grande con suelo de travertino, vitrinas expositoras y suelo beige
Diseño de bodega tradicional renovada extra grande con suelo de travertino, vitrinas expositoras y suelo beige
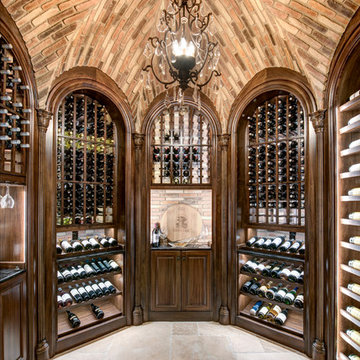
Photo by Wade Blissard
Diseño de bodega mediterránea con suelo de travertino, vitrinas expositoras y suelo beige
Diseño de bodega mediterránea con suelo de travertino, vitrinas expositoras y suelo beige
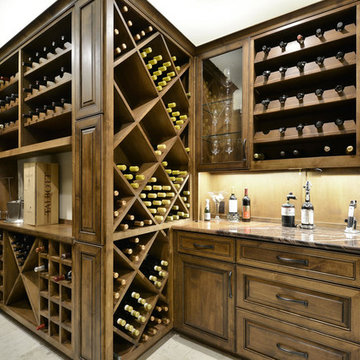
This wine room was custom designed for the homeowners. A corking bar and a variety of different types of bottle storage make this space a great place for entertaining.
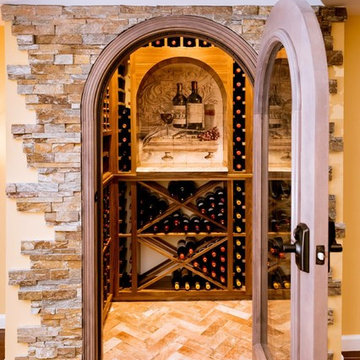
Diseño de bodega mediterránea de tamaño medio con suelo de travertino, botelleros de rombos y suelo marrón
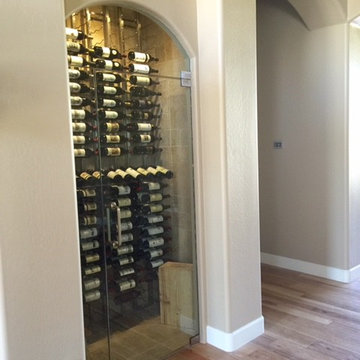
Wine Cellar
Diseño de bodega contemporánea de tamaño medio con suelo de travertino y botelleros
Diseño de bodega contemporánea de tamaño medio con suelo de travertino y botelleros
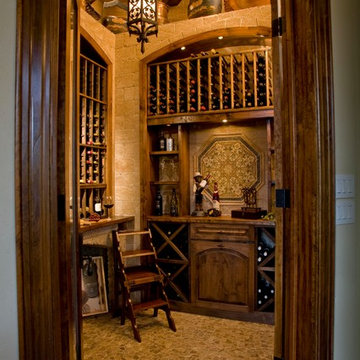
An unused small home office was transformed into haven in a suburban Texas home.
For this space, function came first and the aesthetics were layered in. If a project does not meet its intended purpose, it is not successful. Incorporating the couples love of Argentina, bottle count, display appeal, case storage, and the ability to maintain a 55-degree environment were all design considerations. Specialized craftsman were hired to help with cooling, insulation, placement of the condenser, etc. An expert carpenter contributed his expert skills and knack for creating storage solutions.
Strong beams were used to highlight the tiled ceiling and create an authentic grotto look. Pebble flooring adds to the Old World feel. Stone walls and herringbone ceiling lend an aged element. A medallion carefully selected from a little known source in Argentina is the centerpiece of the room; its pattern and color blends with the rest of the home’s decor and the inlaid glass tile adds shimmer. Double-paned iron and glass doors seal the room and create an entry of interest.
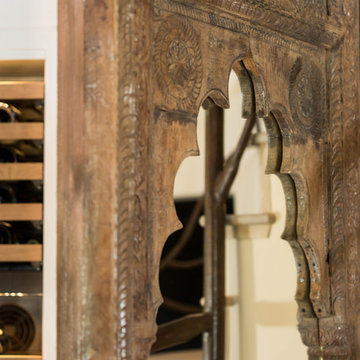
Converting unused storage under the stairs into a custom hidden wine cellar is a wonderful use of space that is sure to bring enjoyment for years to come!
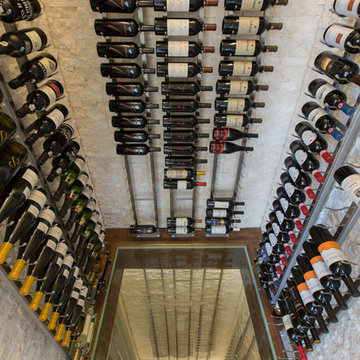
New Season Photography
Ejemplo de bodega actual de tamaño medio con suelo de travertino, vitrinas expositoras y suelo beige
Ejemplo de bodega actual de tamaño medio con suelo de travertino, vitrinas expositoras y suelo beige
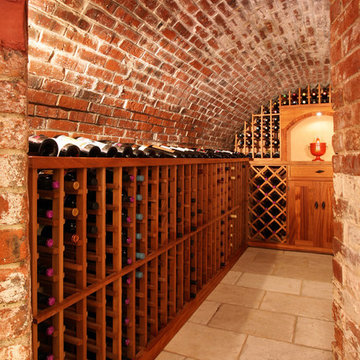
Photographed by Kimberly Hallen
Modelo de bodega rústica con suelo de travertino y botelleros
Modelo de bodega rústica con suelo de travertino y botelleros
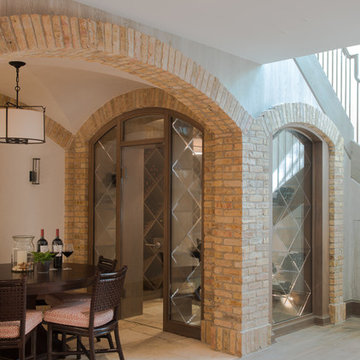
Jane Beiles
Diseño de bodega tradicional renovada grande con suelo de travertino, botelleros de rombos y suelo beige
Diseño de bodega tradicional renovada grande con suelo de travertino, botelleros de rombos y suelo beige
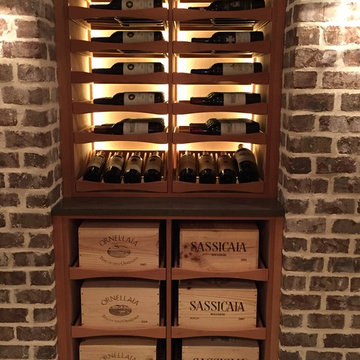
C.W.
Modelo de bodega clásica grande con suelo de travertino y vitrinas expositoras
Modelo de bodega clásica grande con suelo de travertino y vitrinas expositoras
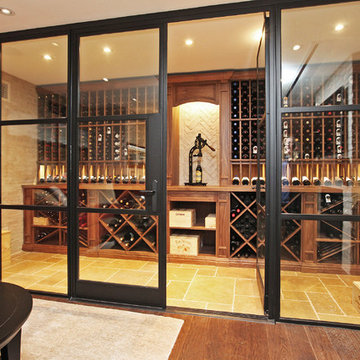
Foto de bodega clásica grande con botelleros de rombos, suelo de travertino y suelo beige
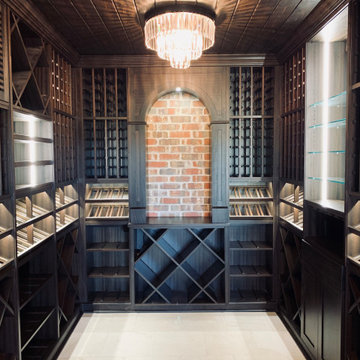
Sapele Mahogany walnut stained cabinets with wooden ceiling and stunning chandelier bring this room to life. Refrigerated wine storage for up to 1000 bottles depending on bottle type.
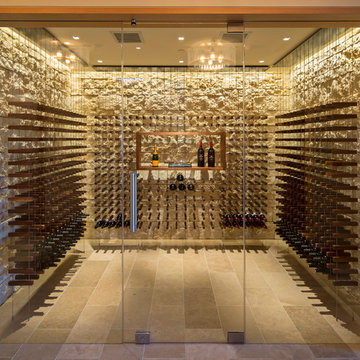
Frank Perez Photographer
Foto de bodega contemporánea grande con suelo de travertino y vitrinas expositoras
Foto de bodega contemporánea grande con suelo de travertino y vitrinas expositoras
848 fotos de bodegas con suelo de contrachapado y suelo de travertino
1
