2.078 fotos de bodegas con suelo de mármol y suelo de baldosas de cerámica
Filtrar por
Presupuesto
Ordenar por:Popular hoy
61 - 80 de 2078 fotos
Artículo 1 de 3
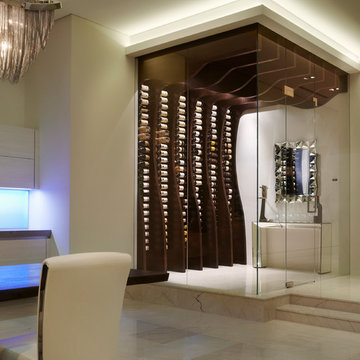
Imagen de bodega actual de tamaño medio con suelo de mármol y vitrinas expositoras
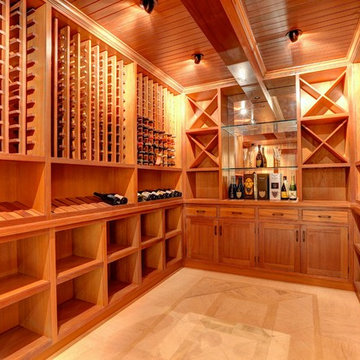
A seamless combination of traditional with contemporary design elements. This elegant, approx. 1.7 acre view estate is located on Ross's premier address. Every detail has been carefully and lovingly created with design and renovations completed in the past 12 months by the same designer that created the property for Google's founder. With 7 bedrooms and 8.5 baths, this 7200 sq. ft. estate home is comprised of a main residence, large guesthouse, studio with full bath, sauna with full bath, media room, wine cellar, professional gym, 2 saltwater system swimming pools and 3 car garage. With its stately stance, 41 Upper Road appeals to those seeking to make a statement of elegance and good taste and is a true wonderland for adults and kids alike. 71 Ft. lap pool directly across from breakfast room and family pool with diving board. Chef's dream kitchen with top-of-the-line appliances, over-sized center island, custom iron chandelier and fireplace open to kitchen and dining room.
Formal Dining Room Open kitchen with adjoining family room, both opening to outside and lap pool. Breathtaking large living room with beautiful Mt. Tam views.
Master Suite with fireplace and private terrace reminiscent of Montana resort living. Nursery adjoining master bath. 4 additional bedrooms on the lower level, each with own bath. Media room, laundry room and wine cellar as well as kids study area. Extensive lawn area for kids of all ages. Organic vegetable garden overlooking entire property.
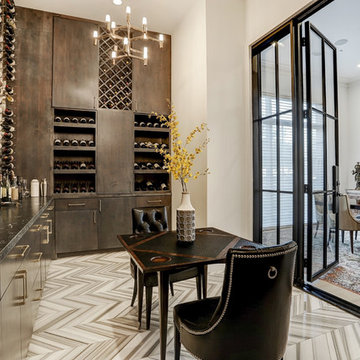
Foto de bodega tradicional renovada extra grande con suelo de baldosas de cerámica, botelleros de rombos y suelo gris
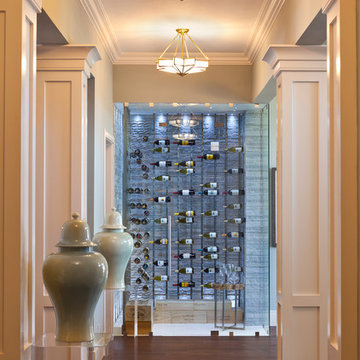
Muted colors lead you to The Victoria, a 5,193 SF model home where architectural elements, features and details delight you in every room. This estate-sized home is located in The Concession, an exclusive, gated community off University Parkway at 8341 Lindrick Lane. John Cannon Homes, newest model offers 3 bedrooms, 3.5 baths, great room, dining room and kitchen with separate dining area. Completing the home is a separate executive-sized suite, bonus room, her studio and his study and 3-car garage.
Gene Pollux Photography
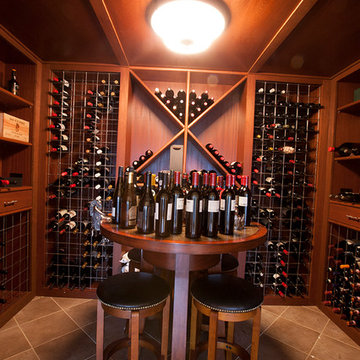
Ejemplo de bodega contemporánea grande con botelleros y suelo de baldosas de cerámica
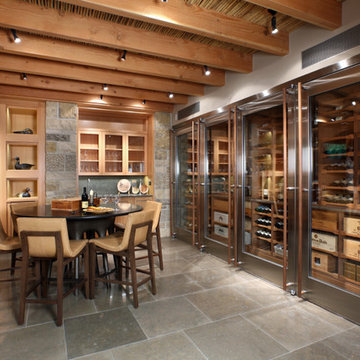
High atop a wooded dune, a quarter-mile-long steel boardwalk connects a lavish garage/loft to a 6,500-square-foot modern home with three distinct living spaces. The stunning copper-and-stone exterior complements the multiple balconies, Ipe decking and outdoor entertaining areas, which feature an elaborate grill and large swim spa. In the main structure, which uses radiant floor heat, the enchanting wine grotto has a large, climate-controlled wine cellar. There is also a sauna, elevator, and private master balcony with an outdoor fireplace.
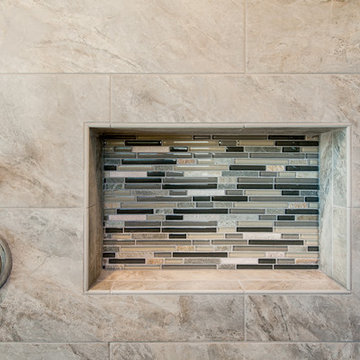
David W. Cohen
Diseño de bodega clásica renovada de tamaño medio con suelo de baldosas de cerámica y suelo marrón
Diseño de bodega clásica renovada de tamaño medio con suelo de baldosas de cerámica y suelo marrón
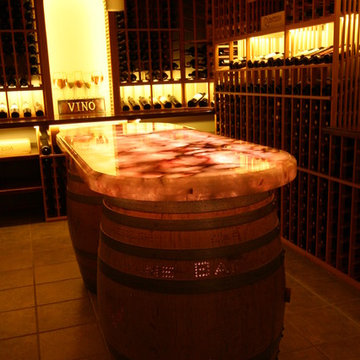
unique, LED backlit wine barrel table.
Ejemplo de bodega tradicional grande con suelo de baldosas de cerámica, vitrinas expositoras y suelo beige
Ejemplo de bodega tradicional grande con suelo de baldosas de cerámica, vitrinas expositoras y suelo beige
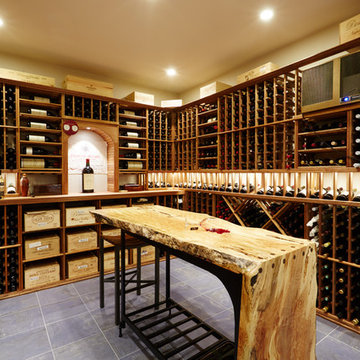
Former formal livingroom converted to a temperature controlled enclosed wine cellar. Custom maple live edge bar table with wrought iron base. Cooper Photography
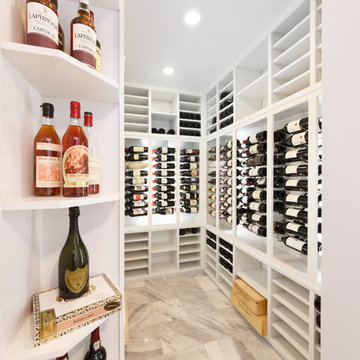
This contemporary wine cellar is made of chrome metal wine racks, and a high gloss white finish over wood. The floor is marble and the cellar holds over 900+ bottles and has a cooling system. An all glass exterior grade wine cellar door allows all visitors to peer into the backlit LED lighting and custom displays.
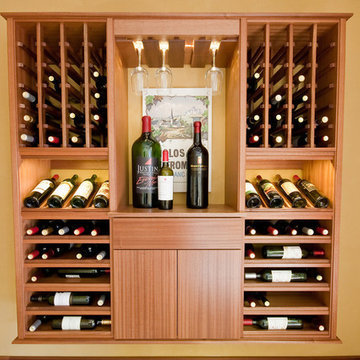
Kessick Wine Cellars ‘Select Series’ wine racking is a fully assembled, wall mounted wine storage and wine display racking system. Photo by Luke Lyons
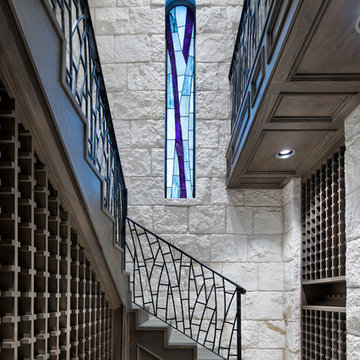
Ejemplo de bodega tradicional renovada extra grande con suelo de baldosas de cerámica y botelleros
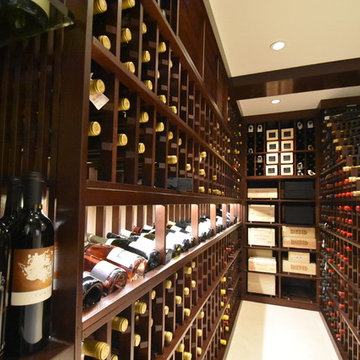
This gorgeous glass front wine cellar was built in a downstairs basement area within this Manhattan Beach, Los Angeles home overlooking the Pacific Ocean. Contemporary Modern architecture with a mix of rustic features line this Los Angeles Home - with this stunning glass wine room riding those same lines. Stone layered walls with dual paned glass windows and front make for a real stunning showpiece of a wine cellar from the outside looking in.
Wine Cellar Design and Wine Cellar Installation come naturally to the Wine Cellar Builders at Vintage Cellars. Wine Rooms consistently include more glass as a design feature in recent years, and this masterpiece is no exception in showing off these magnificient wines on display.
Unique Design features within this Glass wine room include dual waterfall displays, LED lit high reveal display rows, floor to ceiling Horizontal full reveal display, and matching stained ceiling beams.
Modern Wine Cellars incorporating glass should utilize dual paned glass to minimize heat loss. Glass, especially single pane, is not a great insulator and can cause wine cellars to lose cooling ability and force cooling units to run more regularly.
Master Wine Cellar Builders at Vintage Cellars specialize in wine rooms, wine display, wine racking, wine cellar cooling, wine closets, everything else wine cellar related. We do all applications of wine cellars, wine rooms, wine closets in areas spanning San Diego, Los Angeles, Orange County, San Francisco, and Nationwide. Vintage Cellars designs and installs wine cellars in various styles ranging from contemporary and modern to rustic, shabby chic, and classic.
Vintage Cellars has built gorgeous custom wine cellars and wine storage rooms across the United States and World for over 25 years. We are your go-to business for anything wine cellar and wine storage related! Whether you're interested in a wine closet, wine racking, custom wine racks, a custom wine cellar door, or a cooling system for your existing space, Vintage Cellars has you covered!
We carry all kinds of wine cellar cooling and refrigeration systems, incuding: Breezaire, CellarCool, WhisperKool, Wine Guardian, CellarPro and Commercial systems.
We also carry many types of Wine Refrigerators, Wine Cabinets, and wine racking types, including La Cache, Marvel, N'Finity, Transtherm, Vinotheque, Vintage Series, Credenza, Walk in wine rooms, Climadiff, Riedel, Fontenay, and VintageView.
Vintage Cellars also does work in many styles, including Contemporary and Modern, Rustic, Farmhouse, Traditional, Craftsman, Industrial, Mediterranean, Mid-Century, Industrial and Eclectic.
Some locations we cover often include: San Diego, Rancho Santa Fe, Corona Del Mar, Del Mar, La Jolla, Newport Beach, Newport Coast, Huntington Beach, Del Mar, Solana Beach, Carlsbad, Orange County, Beverly Hills, Malibu, Pacific Palisades, Santa Monica, Bel Air, Los Angeles, Encinitas, Cardiff, Coronado, Manhattan Beach, Palos Verdes, San Marino, Ladera Heights, Santa Monica, Brentwood, Westwood, Hancock Park, Laguna Beach, Crystal Cove, Laguna Niguel, Torrey Pines, Thousand Oaks, Coto De Caza, Coronado Island, San Francisco, Danville, Walnut Creek, Marin, Tiburon, Hillsborough, Berkeley, Oakland, Napa, Sonoma, Agoura Hills, Hollywood Hills, Laurel Canyon, Sausalito, Mill Valley, San Rafael, Piedmont, Paso Robles, Carmel, Pebble Beach
Contact Vintage Cellars today with any of your Wine Cellar needs!
(800) 876-8789
Vintage Cellars
904 Rancheros Drive
San Marcos, California 92069
(800) 876-8789
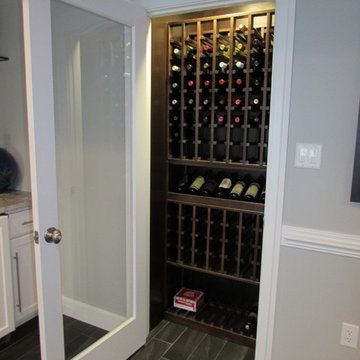
Talon Construction basement remodel
Diseño de bodega clásica renovada de tamaño medio con suelo de baldosas de cerámica
Diseño de bodega clásica renovada de tamaño medio con suelo de baldosas de cerámica
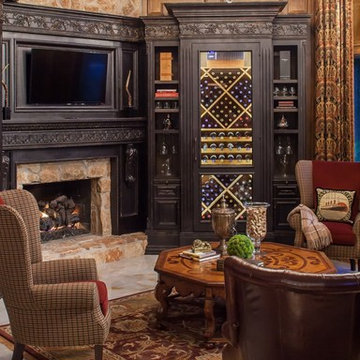
This wine room is decorated with fully stocked wine racks, cozy fireplace, comfy seating, and a central table so that the homeowners can not only enjoy their wine collection but also invite friends around for tasting sessions. The faux wood paint on the walls and antler sconce provide a rustic charm, while complementing the dark ornate custom chilled wine storage, mantle, and entertainment panel. All while providing a beautifully functional space to enjoy their collection of wine, unwind and converse.
For more information about this project please visit: www.gryphonbuilders.com. Or contact Allen Griffin, President of Gryphon Builders, at 713-939-8005 cell or email him at allen@gryphonbuilders.com
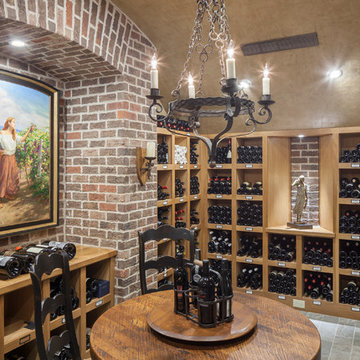
Jeff Tippett
Imagen de bodega clásica con suelo de baldosas de cerámica, botelleros y suelo gris
Imagen de bodega clásica con suelo de baldosas de cerámica, botelleros y suelo gris
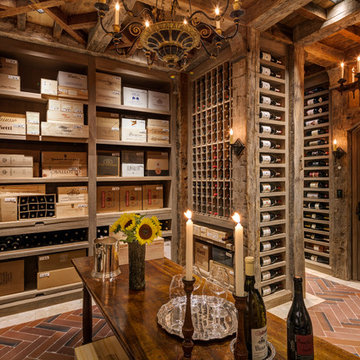
HOBI Award 2013 - Winner - Best Special Purpose Room
HOBI Award 2013 - Winner - Custom Home of the Year
HOBI Award 2013 - Winner - Project of the Year
HOBI Award 2013 - Winner - Best Custom Home 6,000-7,000 SF
HOBI Award 2013 - Winner - Best Remodeled Home $2 Million - $3 Million
Brick Industry Associates 2013 Brick in Architecture Awards 2013 - Best in Class - Residential- Single Family
AIA Connecticut 2014 Alice Washburn Awards 2014 - Honorable Mention - New Construction
athome alist Award 2014 - Finalist - Residential Architecture
Charles Hilton Architects
Woodruff/Brown Architectural Photography
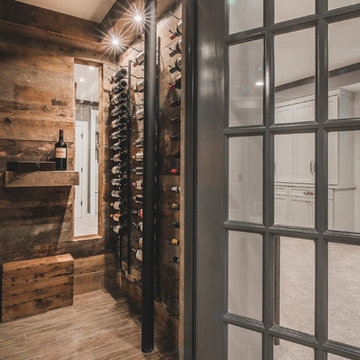
Bradshaw Photography
Imagen de bodega rústica pequeña con suelo de baldosas de cerámica y botelleros
Imagen de bodega rústica pequeña con suelo de baldosas de cerámica y botelleros
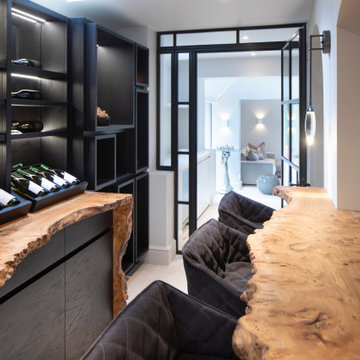
Beautifully bespoke wine room by Janey Butler Interiors featuring black custom made joinery with antique mirror, rare wood waney edge shelf detailing, leather and metal bar stools, bronze pendant lighting and arched crittalll style interior doors.
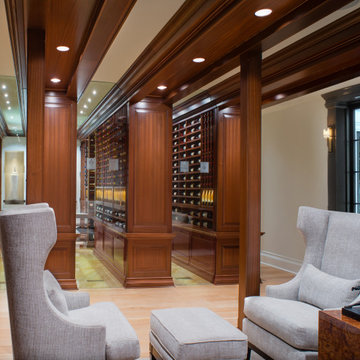
Instead of a dark cave, the wine room is treated an open, communal entertainment. the wine room proper is separated from the entertainment area by demising floor to ceiling glass to control for climate and humidity for the wine. The beauty of the series wine bottles remain visible and a focal feature the overall space. The ends of the Dark mahogany cabinet racks are treated as a series of tall armoires, and with usual walls removed, the wine racks are further displayed as halls. The floor is Onyx and in the interior one wall displays antique french decanters that is lit through an onyx wall behind them. (left side of photo).
2.078 fotos de bodegas con suelo de mármol y suelo de baldosas de cerámica
4