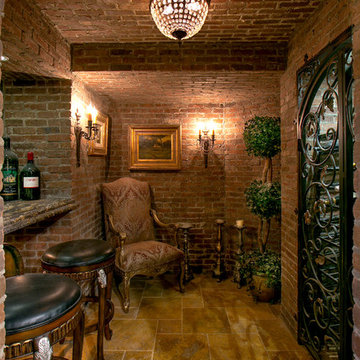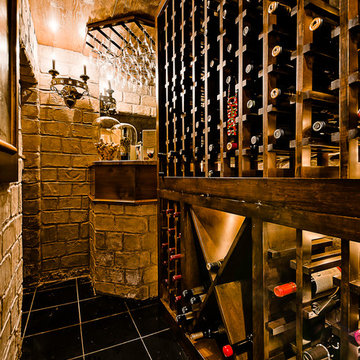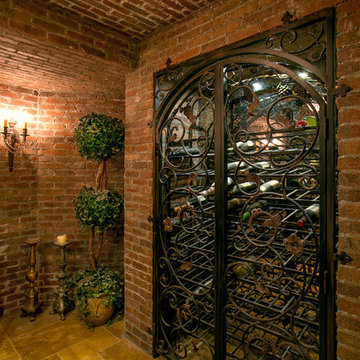182 fotos de bodegas con suelo de mármol y botelleros
Filtrar por
Presupuesto
Ordenar por:Popular hoy
1 - 20 de 182 fotos
Artículo 1 de 3
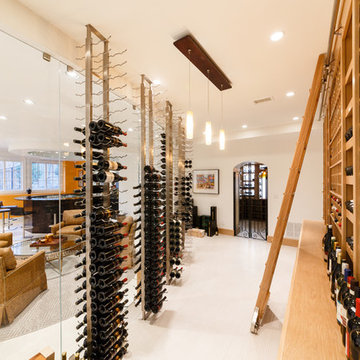
Glass radius cellar with seamless glass and ducted cooling system. This is one of two cellars..front wine room is moder design with metal wine racks and white oak wooden racks, Library ladder,custom wrought iron gates and tuscan black walnut wine racks in back room
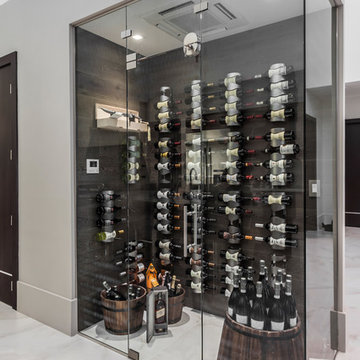
Emilio Collavino
Diseño de bodega contemporánea con botelleros, suelo blanco y suelo de mármol
Diseño de bodega contemporánea con botelleros, suelo blanco y suelo de mármol
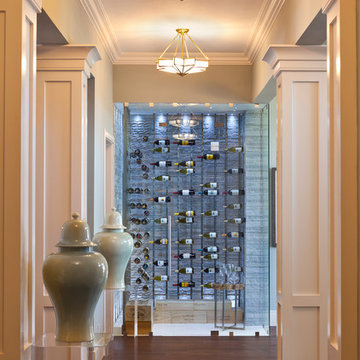
Muted colors lead you to The Victoria, a 5,193 SF model home where architectural elements, features and details delight you in every room. This estate-sized home is located in The Concession, an exclusive, gated community off University Parkway at 8341 Lindrick Lane. John Cannon Homes, newest model offers 3 bedrooms, 3.5 baths, great room, dining room and kitchen with separate dining area. Completing the home is a separate executive-sized suite, bonus room, her studio and his study and 3-car garage.
Gene Pollux Photography
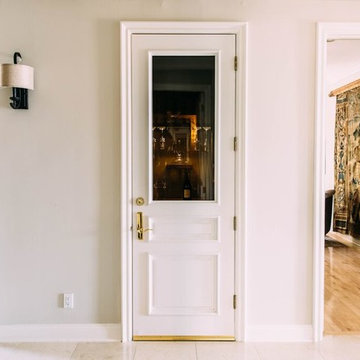
Premier Cru Wine Cellars designs and build elegant, tasteful designs with artistic individuality.
Make your custom wine cellar one that makes a statement about your lifestyle and about your love and appreciation for fine wine.
Wine Cellar Designer: Paul LaRussa
Premier Cru Wine Cellars
www.pcwinecellars.com
(310) 289-1221
Los Angeles
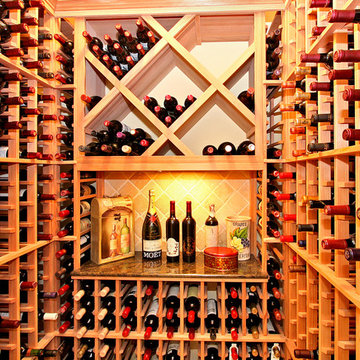
Preview First
Converted laundry room into wine cellar
Diseño de bodega clásica pequeña con suelo de mármol y botelleros
Diseño de bodega clásica pequeña con suelo de mármol y botelleros
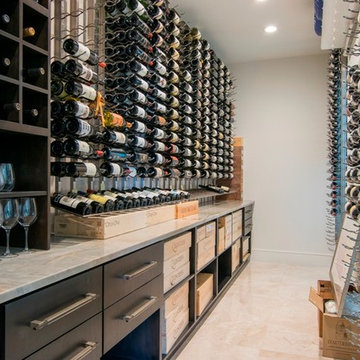
Foto de bodega contemporánea grande con suelo de mármol, botelleros y suelo beige
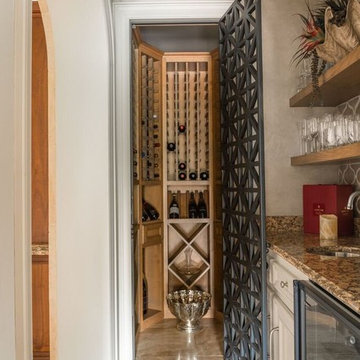
Imagen de bodega mediterránea pequeña con suelo de mármol, botelleros y suelo marrón

Custom designed wine cellar, with barrel brick ceiling detail
Ejemplo de bodega mediterránea extra grande con suelo de mármol, botelleros y suelo beige
Ejemplo de bodega mediterránea extra grande con suelo de mármol, botelleros y suelo beige
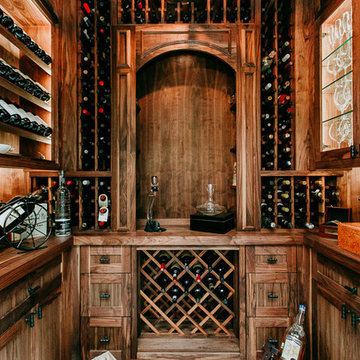
Diseño de bodega contemporánea de tamaño medio con botelleros, suelo de mármol y suelo blanco
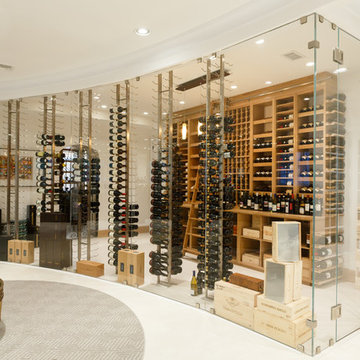
Glass radius cellar with seamless glass and ducted cooling system. This is one of two cellars..front wine room is moder design with metal wine racks and white oak wooden racks, Library ladder,custom wrought iron gates and tuscan black walnut wine racks in back room
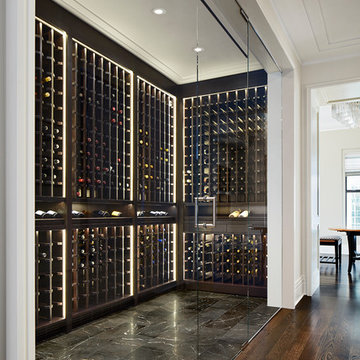
Our goal for this project was to seamlessly integrate the interior with the historic exterior and iconic nature of this Chicago high-rise while making it functional, contemporary, and beautiful. Natural materials in transitional detailing make the space feel warm and fresh while lending a connection to some of the historically preserved spaces lovingly restored.
Steven Hall
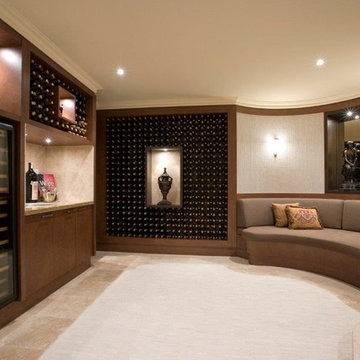
Introducing Verdi Living - one of the classics from Atrium’s prestige collection. When built, The Verdi was heralded as the most luxurious display home ever built in Perth, the Verdi has a majestic street presence reminiscent of Europe’s most stately homes. It is a rare home of timeless elegance and character, and is one of Atrium Homes’ examples of commitment to designing and
building homes of superior quality and distinction. For total sophistication and grand luxury, Verdi Living is without equal. Nothing has been spared in the quest for perfection, from the travertine floor tiles to the sumptuous furnishings and beautiful hand-carved Italian marble statues. From the street the Verdi commands attention, with its imposing facade, wrought iron balustrading, elegantly stepped architectural moldings and Roman columns. Built to the highest of standards by the most experienced craftsmen, the home boasts superior European styling and incorporates the finest materials, finishes and fittings. No detail has been overlooked in the pursuit of luxury and quality. The magnificent, light-filled formal foyer exudes an ambience of classical grandeur, with soaring ceilings and a spectacular Venetian crystal chandelier. The curves of the grand staircase sweep upstairs alongside the spectacular semi-circular glass and stainless steel lift. Another discreet staircase leads from the foyer down to a magnificent fully tiled cellar. Along with floor-to-ceiling storage for over 800 bottles of wine, the cellar provides an intimate lounge area to relax, watch a big screen TV or entertain guests. For true entertainment Hollywood-style, treat your guests to an evening in the big purpose-built home cinema, with its built-in screen, tiered seating and feature ceilings with concealed lighting. The Verdi’s expansive entertaining areas can cater for the largest gathering in sophistication, style and comfort. On formal occasions, the grand dining room and lounge room offer an ambience of elegance and refinement. Deep bulkhead ceilings with internal recess lighting define both areas. The gas log fire in the lounge room offers both classic sophistication and modern comfort. For more relaxed entertaining, an expansive family meals and living area, defined by gracious columns, flows around the magnificent kitchen at the hub of the home. Resplendent and supremely functional, the dream kitchen boasts solid Italian granite, timber cabinetry, stainless steel appliances and plenty of storage, including a walk-in pantry and appliance cupboard. For easy outdoor entertaining, the living area extends to an impressive alfresco area with built-in barbecue, perfect for year-round dining. Take the lift, or choose the curved staircase with its finely crafted Tasmanian Oak and wrought iron balustrade to the private upstairs zones, where a sitting room or retreat with a granite bar opens to the balcony. A private wing contains a library, two big bedrooms, a fully tiled bathroom and a powder room. For those who appreciate true indulgence, the opulent main suite - evocative of an international five-star hotel - will not disappoint. A stunning ceiling dome with a Venetian crystal chandelier adds European finesse, while every comfort has been catered for with quality carpets, formal drapes and a huge walk-in robe. A wall of curved glass separates the bedroom from the luxuriously appointed ensuite, which boasts the finest imported tiling and exclusive handcrafted marble.
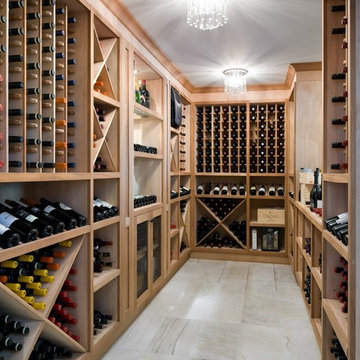
custom built - red oak cellar
Climate controlled
Crystal light fixtures in cellar
holds about 1,600 bottles
marble flooring
Ejemplo de bodega clásica renovada con suelo de mármol y botelleros
Ejemplo de bodega clásica renovada con suelo de mármol y botelleros
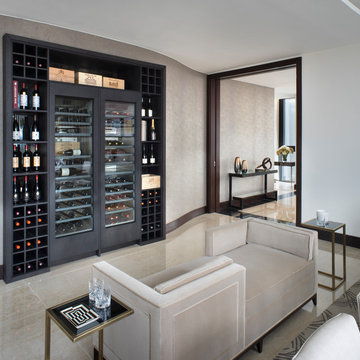
Photography: Philip Vile
Ejemplo de bodega actual grande con suelo de mármol, botelleros y suelo multicolor
Ejemplo de bodega actual grande con suelo de mármol, botelleros y suelo multicolor
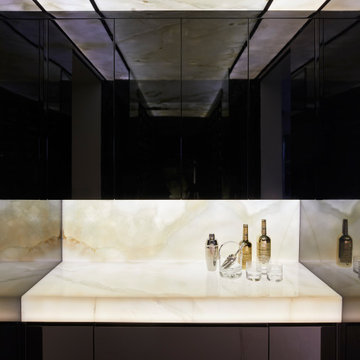
Home wine cellar tasting bar featuring back lit onyx stone illuminating the space from above and below high gloss cabinets.
Ejemplo de bodega actual pequeña con suelo de mármol, botelleros y suelo negro
Ejemplo de bodega actual pequeña con suelo de mármol, botelleros y suelo negro
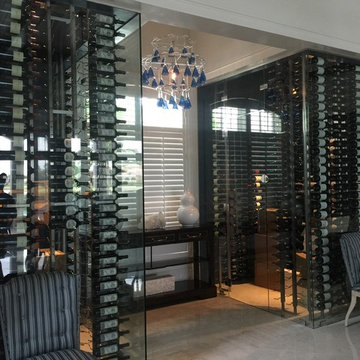
Double wine cellar for Naples Residence. Glass wine cellar was designed with 1/2" thick tempered glass panels and a completely frameless door. Polycarbonate seals around door keep this humidity and temperature controlled wine cellar consistently refrigerated.
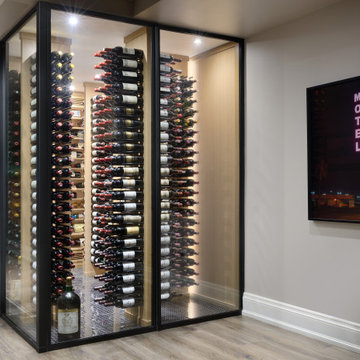
Ejemplo de bodega actual de tamaño medio con suelo de mármol, botelleros y suelo negro
182 fotos de bodegas con suelo de mármol y botelleros
1
