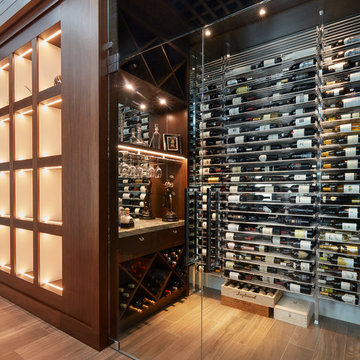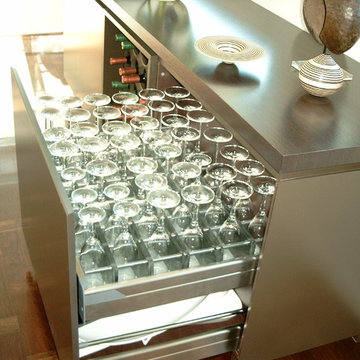1.198 fotos de bodegas con suelo de madera oscura y suelo de madera pintada
Filtrar por
Presupuesto
Ordenar por:Popular hoy
1 - 20 de 1198 fotos
Artículo 1 de 3
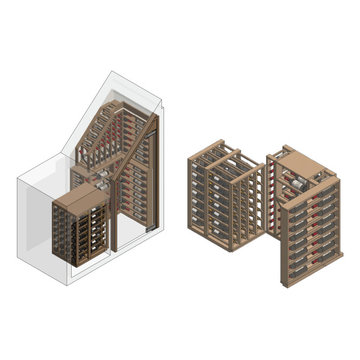
The compact space holds 157 standard bottles within the standard and scallop racking, enclosed with a custom glass door. The temperature of the space was originally effected by hot water pipes. We insulated the pipes to help stabilise the atmosphere within the room.
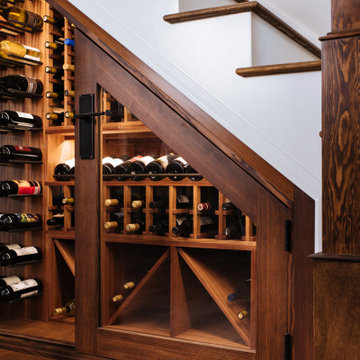
We transformed the space under the staircase of this Oregon City home into a custom home wine cellar with storage room for up to 600 bottles of wine.
Under stairs wine cellars are an easy way to carve out wine display and storage room in a two-story home without sacrificing closet space or giving a full room.
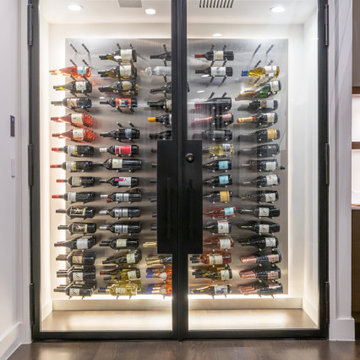
Ejemplo de bodega minimalista de tamaño medio con suelo de madera oscura, vitrinas expositoras y suelo marrón
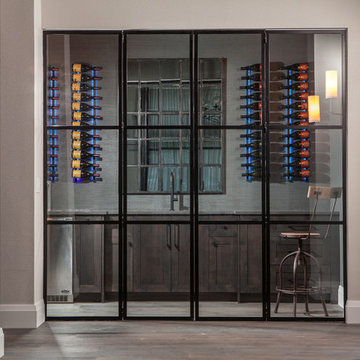
Custom designed and built temperature controlled wine entertainment center. Industrial metal and glass doors, Custom built and stained modified Shaker cabinetry with subtle bevel edge. Quartz counter top, under mount sink and wine refrigerator.
For more photos of this project visit our website: https://wendyobrienid.com.
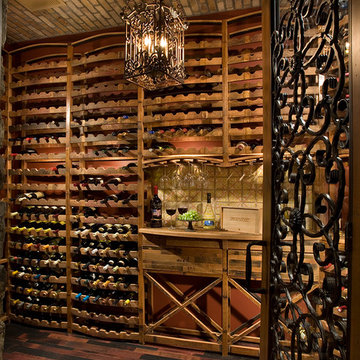
Positioned at the base of Camelback Mountain this hacienda is muy caliente! Designed for dear friends from New York, this home was carefully extracted from the Mrs’ mind.
She had a clear vision for a modern hacienda. Mirroring the clients, this house is both bold and colorful. The central focus was hospitality, outdoor living, and soaking up the amazing views. Full of amazing destinations connected with a curving circulation gallery, this hacienda includes water features, game rooms, nooks, and crannies all adorned with texture and color.
This house has a bold identity and a warm embrace. It was a joy to design for these long-time friends, and we wish them many happy years at Hacienda Del Sueño.
Project Details // Hacienda del Sueño
Architecture: Drewett Works
Builder: La Casa Builders
Landscape + Pool: Bianchi Design
Interior Designer: Kimberly Alonzo
Photographer: Dino Tonn
Wine Room: Innovative Wine Cellar Design
Publications
“Modern Hacienda: East Meets West in a Fabulous Phoenix Home,” Phoenix Home & Garden, November 2009
Awards
ASID Awards: First place – Custom Residential over 6,000 square feet
2009 Phoenix Home and Garden Parade of Homes

The Wall Series is contemporary wine storage, a metal and modular wine racking system that turns your bottle display into a centerpiece in any room in the home.
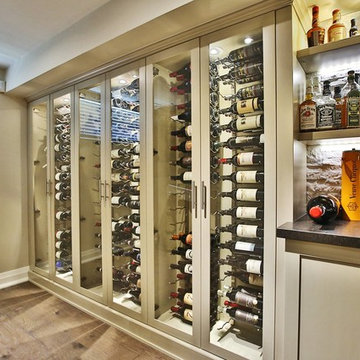
LaRae Starr
Diseño de bodega clásica renovada grande con suelo de madera oscura y vitrinas expositoras
Diseño de bodega clásica renovada grande con suelo de madera oscura y vitrinas expositoras
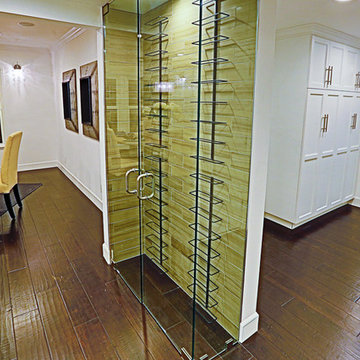
Wine cellar of the remodeled house construction in Studio City which included installation of wine rack display and its glass doors.
Foto de bodega clásica renovada pequeña con suelo de madera oscura, botelleros y suelo marrón
Foto de bodega clásica renovada pequeña con suelo de madera oscura, botelleros y suelo marrón
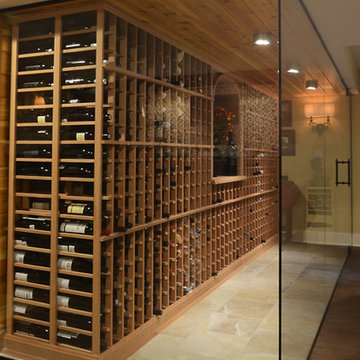
Ken Pamatat
Ejemplo de bodega tradicional renovada de tamaño medio con suelo de madera oscura y suelo marrón
Ejemplo de bodega tradicional renovada de tamaño medio con suelo de madera oscura y suelo marrón
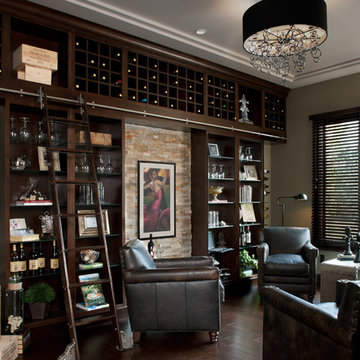
Imagen de bodega tradicional renovada con suelo de madera oscura, botelleros y suelo marrón
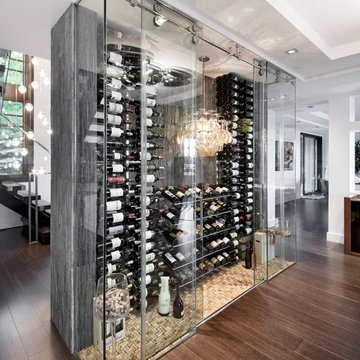
Photo Credit: Metropolis
Foto de bodega contemporánea grande con suelo de madera oscura, vitrinas expositoras y suelo marrón
Foto de bodega contemporánea grande con suelo de madera oscura, vitrinas expositoras y suelo marrón
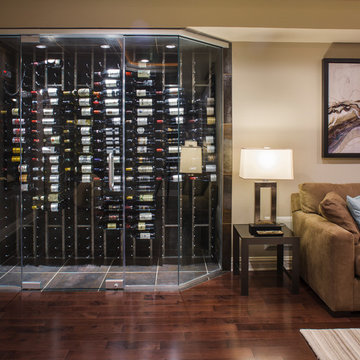
A basement renovation complete with a custom home theater, gym, seating area, full bar, and showcase wine cellar.
Modelo de bodega actual grande con suelo de madera oscura, vitrinas expositoras y suelo marrón
Modelo de bodega actual grande con suelo de madera oscura, vitrinas expositoras y suelo marrón
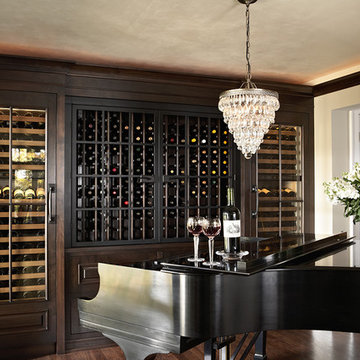
Custom designed cabinetry in dark walnut with Sub-Zero integrated wine refrigeration allows for 250 bottles of wine storage. Between the wine refrigeration is addtional wine storage with custom iron doors. Cove lighting and faux finished walls and ceilings create an luminous glow in the room. Chandelier from Pottery Barn, Ashley Norton Hardware.
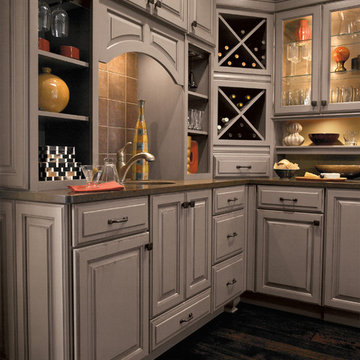
These photos are accredited to Diamond Cabinetry of Master Brand Cabinets. Diamond is a semi-custom cabinet line that allows for entry level custom cabinet modifications. They provide a wide selection of wood species,construction levels, premium finishes in stains, paints and glazes. Along with multiple door styles and interior accessories, this cabinetry is fitting for all styles!
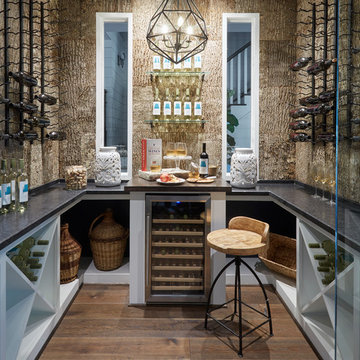
Mike Kaskel
Modelo de bodega clásica de tamaño medio con suelo de madera oscura, botelleros de rombos y suelo marrón
Modelo de bodega clásica de tamaño medio con suelo de madera oscura, botelleros de rombos y suelo marrón
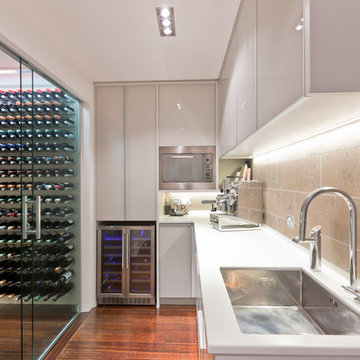
Kallan Mac Leod
Modelo de bodega actual de tamaño medio con suelo de madera oscura y vitrinas expositoras
Modelo de bodega actual de tamaño medio con suelo de madera oscura y vitrinas expositoras
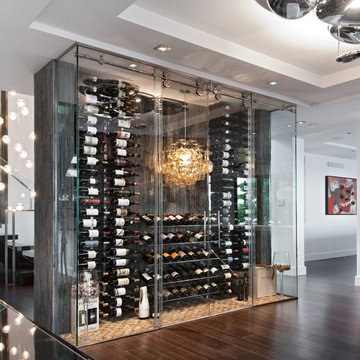
The housing detail is a very small “room” that was originally conceived as only a feature wall to provide definition for the front entry of the house. The other side of the wall was facing the lounge part of the dining room and proved to be ideal to accommodate the wine room rather than in the basement. The result is a beautiful display with very interesting features.
The feature wall for the front entry was clad with vertically placed thinstone veneer producing a complete visual separation from the foyer to the rooms beyond. Glass walls, on the opposite side, completed the room for the wine and easy access is provided by using rolling glass doors, more typically used in shower systems.
Stainless wine racks, a very impressive stemware chandelier and “cork” flooring are special features that make this a unique and one of a kind housing detail.
Photo Credit: Metropolis
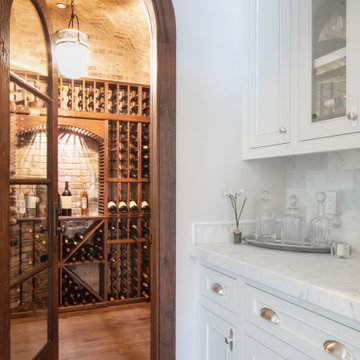
Butler's pantry leading to the wine cellar. The radius glass door and barrel brick ceiling make this room very inviting.
Modelo de bodega costera de tamaño medio con suelo de madera oscura, botelleros y suelo marrón
Modelo de bodega costera de tamaño medio con suelo de madera oscura, botelleros y suelo marrón
1.198 fotos de bodegas con suelo de madera oscura y suelo de madera pintada
1
