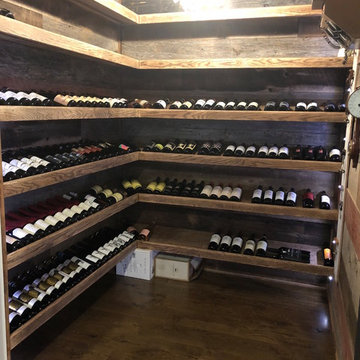1.335 fotos de bodegas con suelo de madera oscura y suelo vinílico
Filtrar por
Presupuesto
Ordenar por:Popular hoy
61 - 80 de 1335 fotos
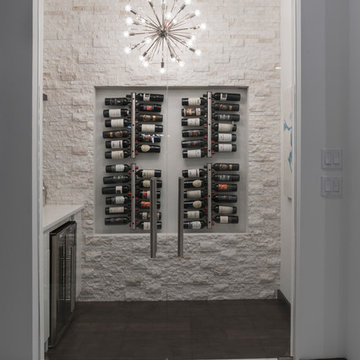
The wine room has seamless double glass doors and a starburst light fixture. The wine wall is crafted of split-face travertine The floors are espresso wood and there is a wine tasting bar crafted of white quartz with cold storage.
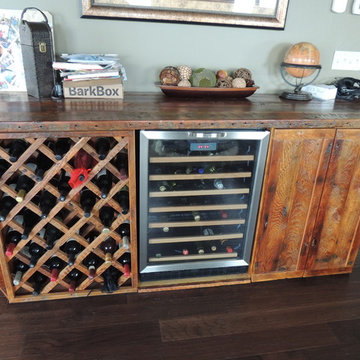
Custom Barn Wood Wine Bar
Modelo de bodega rústica pequeña con suelo de madera oscura y botelleros
Modelo de bodega rústica pequeña con suelo de madera oscura y botelleros
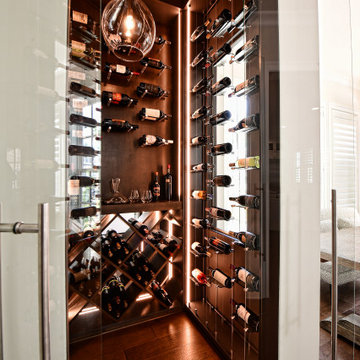
Custom Wine Lounge with views from living and dining areas. Storage for 500+ bottles.
Modelo de bodega tradicional renovada pequeña con suelo de madera oscura, botelleros de rombos y suelo marrón
Modelo de bodega tradicional renovada pequeña con suelo de madera oscura, botelleros de rombos y suelo marrón
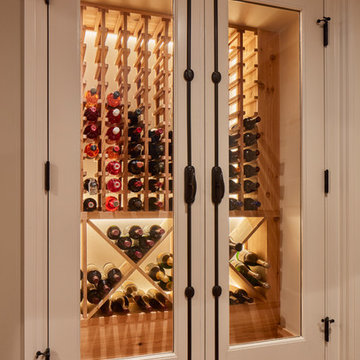
Photo Credit - David Bader
Diseño de bodega tradicional con botelleros y suelo vinílico
Diseño de bodega tradicional con botelleros y suelo vinílico
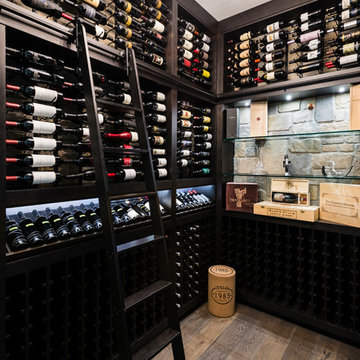
A beautiful basement man cave, complete with bar, wine room, golf simulator, and theatre room opening onto a custom build putting green outside.
Diseño de bodega tradicional con suelo marrón, suelo de madera oscura y vitrinas expositoras
Diseño de bodega tradicional con suelo marrón, suelo de madera oscura y vitrinas expositoras
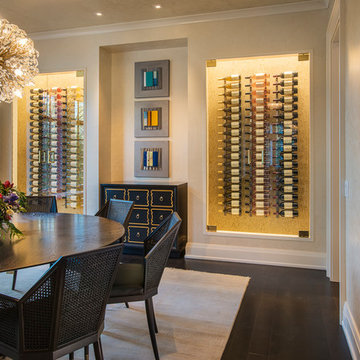
Jay Greene Photography
Imagen de bodega tradicional renovada con suelo de madera oscura, botelleros y suelo marrón
Imagen de bodega tradicional renovada con suelo de madera oscura, botelleros y suelo marrón
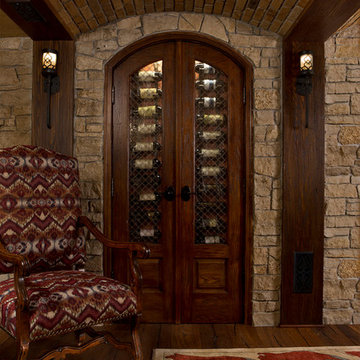
In 2014, we were approached by a couple to achieve a dream space within their existing home. They wanted to expand their existing bar, wine, and cigar storage into a new one-of-a-kind room. Proud of their Italian heritage, they also wanted to bring an “old-world” feel into this project to be reminded of the unique character they experienced in Italian cellars. The dramatic tone of the space revolves around the signature piece of the project; a custom milled stone spiral stair that provides access from the first floor to the entry of the room. This stair tower features stone walls, custom iron handrails and spindles, and dry-laid milled stone treads and riser blocks. Once down the staircase, the entry to the cellar is through a French door assembly. The interior of the room is clad with stone veneer on the walls and a brick barrel vault ceiling. The natural stone and brick color bring in the cellar feel the client was looking for, while the rustic alder beams, flooring, and cabinetry help provide warmth. The entry door sequence is repeated along both walls in the room to provide rhythm in each ceiling barrel vault. These French doors also act as wine and cigar storage. To allow for ample cigar storage, a fully custom walk-in humidor was designed opposite the entry doors. The room is controlled by a fully concealed, state-of-the-art HVAC smoke eater system that allows for cigar enjoyment without any odor.
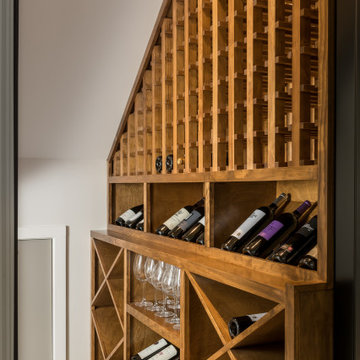
This full basement renovation included adding a mudroom area, media room, a bedroom, a full bathroom, a game room, a kitchen, a gym and a beautiful custom wine cellar. Our clients are a family that is growing, and with a new baby, they wanted a comfortable place for family to stay when they visited, as well as space to spend time themselves. They also wanted an area that was easy to access from the pool for entertaining, grabbing snacks and using a new full pool bath.We never treat a basement as a second-class area of the house. Wood beams, customized details, moldings, built-ins, beadboard and wainscoting give the lower level main-floor style. There’s just as much custom millwork as you’d see in the formal spaces upstairs. We’re especially proud of the wine cellar, the media built-ins, the customized details on the island, the custom cubbies in the mudroom and the relaxing flow throughout the entire space.
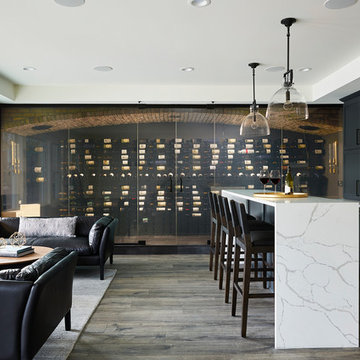
Imagen de bodega clásica renovada grande con suelo vinílico, suelo marrón y botelleros
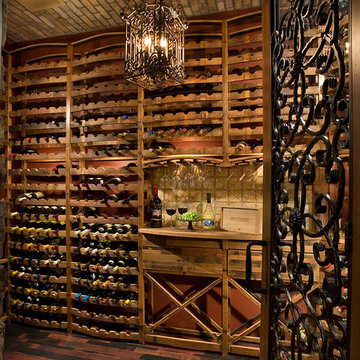
Dino Tonn Photography
Foto de bodega mediterránea extra grande con suelo de madera oscura y botelleros
Foto de bodega mediterránea extra grande con suelo de madera oscura y botelleros
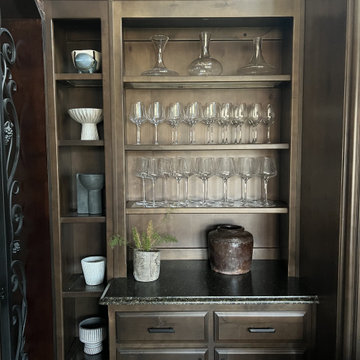
A fifteen year old home is redesigned for peaceful and practical living. An upgrade in first impressions includes a clean and modern foyer joined by a sophisticated wine and whisky room. Small, yet dramatic changes provide personal spaces to relax, unwind, and entertain.
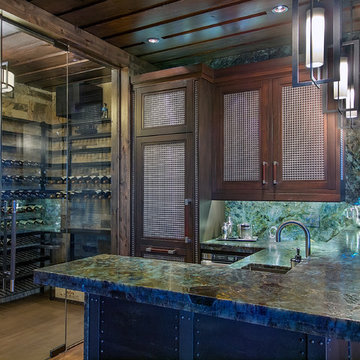
A luxurious and well-appointed house an a ridge high in Avon's Wildridge neighborhood with incredible views to Beaver Creek resort and the New York Mountain Range.
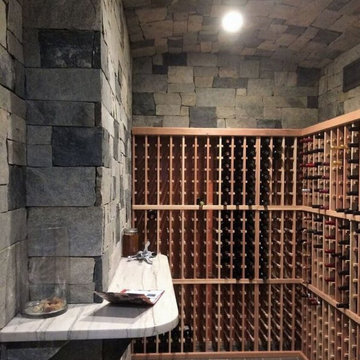
This exquisite wine cellar showcases the Quarry Mill's Charleston real thin stone veneer as drystacked siding. Charleston is a natural low height dimensional ledgestone in shades of grey and black with occasional tans and browns. In the stone industry, dimensional refers to a sawed height product and ledgestone refers to pieces with smaller heights. Charleston is cut with the intention of being installed in a tight fit or drystack installation. The pieces have heights of 2”, 4”, and 6” to create clean and consistent lines when installed. The pieces have natural edges to be field trimmed by the mason on-site; field trimming allows the pieces to all fit together tightly. Charleston has a split back or natural back as opposed to a sawn back. The quarry which Charleston comes from is naturally well-layered which allows for the split back. The split back has no impact on the installation or final appearance.
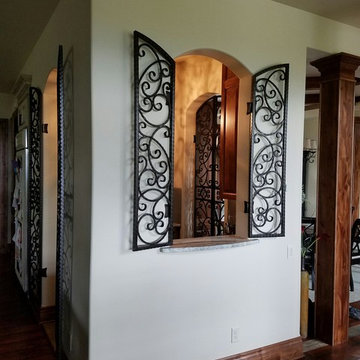
Diseño de bodega mediterránea de tamaño medio con suelo de madera oscura, vitrinas expositoras y suelo beige
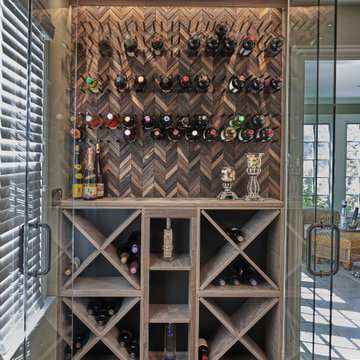
Perfect for entertaining! This large family often has gatherings and by integrating this entertaining space it fits perfect with their lifestyle.
Modelo de bodega tradicional renovada grande con suelo de madera oscura, botelleros de rombos y suelo marrón
Modelo de bodega tradicional renovada grande con suelo de madera oscura, botelleros de rombos y suelo marrón
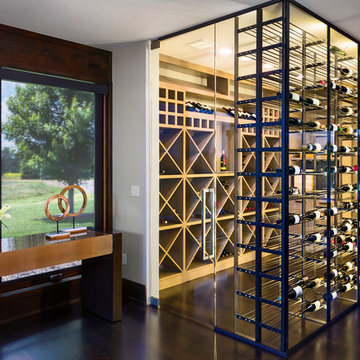
Imagen de bodega contemporánea grande con suelo de madera oscura, botelleros y suelo marrón
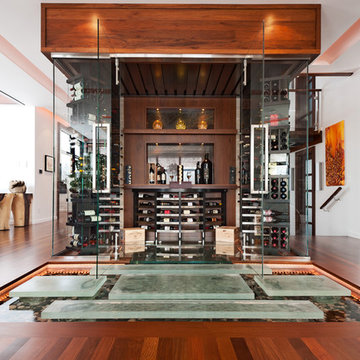
All Rights Reserved - David Giral 2013
Imagen de bodega contemporánea con suelo de madera oscura y botelleros
Imagen de bodega contemporánea con suelo de madera oscura y botelleros
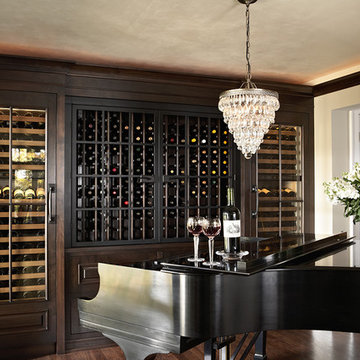
Custom designed cabinetry in dark walnut with Sub-Zero integrated wine refrigeration allows for 250 bottles of wine storage. Between the wine refrigeration is addtional wine storage with custom iron doors. Cove lighting and faux finished walls and ceilings create an luminous glow in the room. Chandelier from Pottery Barn, Ashley Norton Hardware.
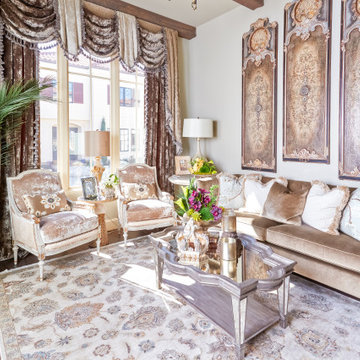
The wine room is an additional formal sitting room directly off the kitchen. This warm, neutral-toned space is perfect for intimate gatherings. The plush sofa and accent armchairs are custom upholstered in buttery soft velvet. The ornate custom drapery perfectly hugs the windows while that same ornateness is carried over to the wall tapestries. The mirrored coffee table reflects light, naturally brightening the room. The greenery and custom floral arrangements add natural color to the room, complementing the neutral tones.
1.335 fotos de bodegas con suelo de madera oscura y suelo vinílico
4
