1.590 fotos de bodegas con suelo de madera oscura y suelo de piedra caliza
Filtrar por
Presupuesto
Ordenar por:Popular hoy
41 - 60 de 1590 fotos
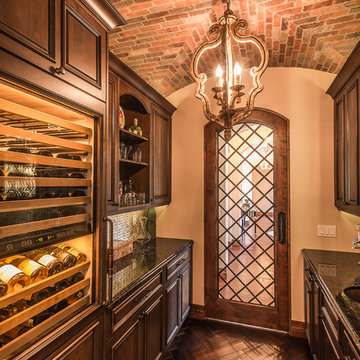
Scott Sandler Photography
Ejemplo de bodega tradicional de tamaño medio con suelo de madera oscura, suelo marrón y vitrinas expositoras
Ejemplo de bodega tradicional de tamaño medio con suelo de madera oscura, suelo marrón y vitrinas expositoras
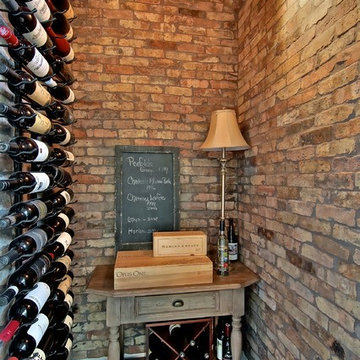
Mark Adams
Modelo de bodega clásica con suelo de madera oscura, vitrinas expositoras y suelo rojo
Modelo de bodega clásica con suelo de madera oscura, vitrinas expositoras y suelo rojo
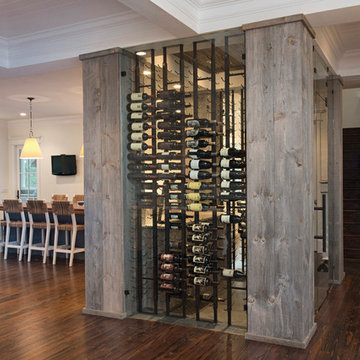
AFTER
Foto de bodega actual grande con suelo de madera oscura, vitrinas expositoras y suelo marrón
Foto de bodega actual grande con suelo de madera oscura, vitrinas expositoras y suelo marrón
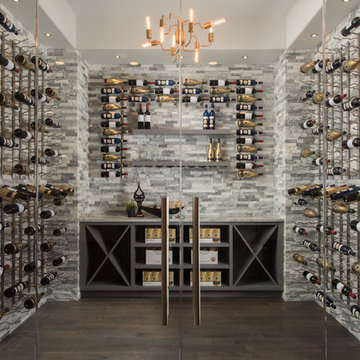
wine cellar
Matt Mansueto
Ejemplo de bodega tradicional renovada grande con suelo de madera oscura y suelo marrón
Ejemplo de bodega tradicional renovada grande con suelo de madera oscura y suelo marrón
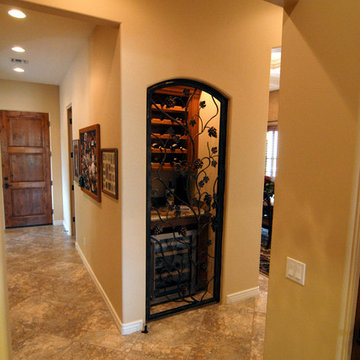
This photo has appeared on Pinterest hundreds of times and inspired many people to convert a closet to wine closer. In this case, the home was designed with this feature in mind, and the under-cabinet wine refrigerator fit perfectly into the space, also allowing for upper wine storage and an opening station. John Vogt Photography
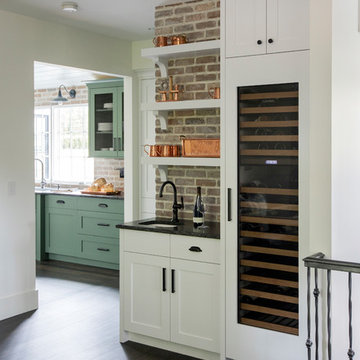
This 100-year-old farmhouse underwent a complete head-to-toe renovation. Partnering with Home Star BC we painstakingly modernized the crumbling farmhouse while maintaining its original west coast charm. The only new addition to the home was the kitchen eating area, with its swinging dutch door, patterned cement tile and antique brass lighting fixture. The wood-clad walls throughout the home were made using the walls of the dilapidated barn on the property. Incorporating a classic equestrian aesthetic within each room while still keeping the spaces bright and livable was one of the projects many challenges. The Master bath - formerly a storage room - is the most modern of the home's spaces. Herringbone white-washed floors are partnered with elements such as brick, marble, limestone and reclaimed timber to create a truly eclectic, sun-filled oasis. The gilded crystal sputnik inspired fixture above the bath as well as the sky blue cabinet keep the room fresh and full of personality. Overall, the project proves that bolder, more colorful strokes allow a home to possess what so many others lack: a personality!
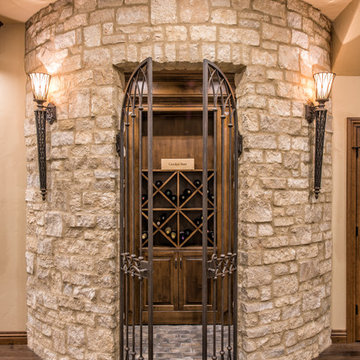
Diseño de bodega tradicional pequeña con botelleros de rombos y suelo de madera oscura
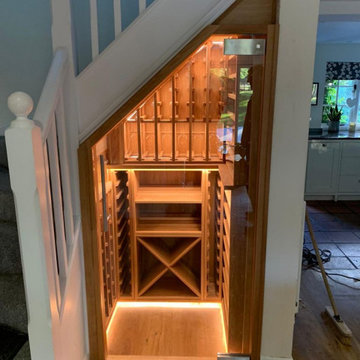
The compact space holds 157 standard bottles within the standard and scallop racking, enclosed with a custom glass door. The temperature of the space was originally effected by hot water pipes. We insulated the pipes to help stabilise the atmosphere within the room.
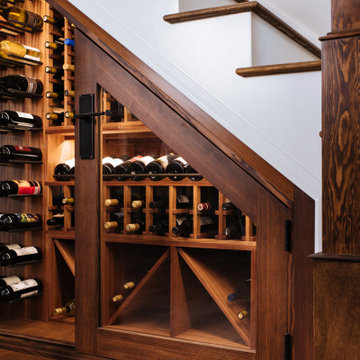
We transformed the space under the staircase of this Oregon City home into a custom home wine cellar with storage room for up to 600 bottles of wine.
Under stairs wine cellars are an easy way to carve out wine display and storage room in a two-story home without sacrificing closet space or giving a full room.
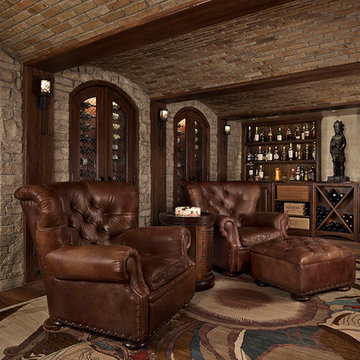
In 2014, we were approached by a couple to achieve a dream space within their existing home. They wanted to expand their existing bar, wine, and cigar storage into a new one-of-a-kind room. Proud of their Italian heritage, they also wanted to bring an “old-world” feel into this project to be reminded of the unique character they experienced in Italian cellars. The dramatic tone of the space revolves around the signature piece of the project; a custom milled stone spiral stair that provides access from the first floor to the entry of the room. This stair tower features stone walls, custom iron handrails and spindles, and dry-laid milled stone treads and riser blocks. Once down the staircase, the entry to the cellar is through a French door assembly. The interior of the room is clad with stone veneer on the walls and a brick barrel vault ceiling. The natural stone and brick color bring in the cellar feel the client was looking for, while the rustic alder beams, flooring, and cabinetry help provide warmth. The entry door sequence is repeated along both walls in the room to provide rhythm in each ceiling barrel vault. These French doors also act as wine and cigar storage. To allow for ample cigar storage, a fully custom walk-in humidor was designed opposite the entry doors. The room is controlled by a fully concealed, state-of-the-art HVAC smoke eater system that allows for cigar enjoyment without any odor.
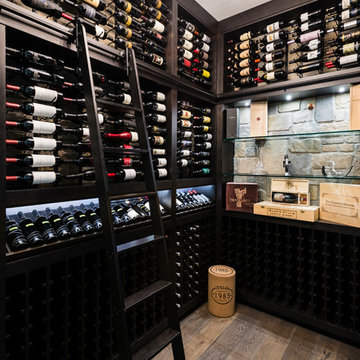
A beautiful basement man cave, complete with bar, wine room, golf simulator, and theatre room opening onto a custom build putting green outside.
Diseño de bodega tradicional con suelo marrón, suelo de madera oscura y vitrinas expositoras
Diseño de bodega tradicional con suelo marrón, suelo de madera oscura y vitrinas expositoras
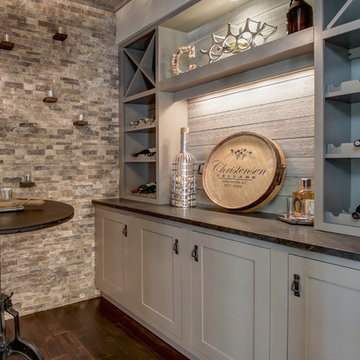
Kris Palen
Ejemplo de bodega clásica renovada grande con suelo de madera oscura, botelleros y suelo marrón
Ejemplo de bodega clásica renovada grande con suelo de madera oscura, botelleros y suelo marrón
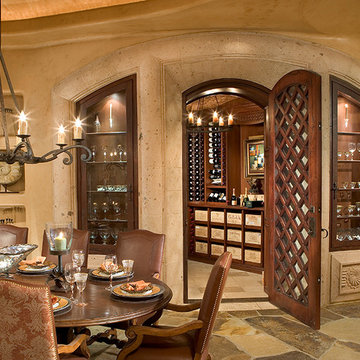
Southwestern style wine cellar with limestone floor.
Architect: Urban Design Associates
Interior Designer: Bess Jones
Builder: Manship Builders
Modelo de bodega de estilo americano grande con suelo de piedra caliza, vitrinas expositoras y suelo multicolor
Modelo de bodega de estilo americano grande con suelo de piedra caliza, vitrinas expositoras y suelo multicolor
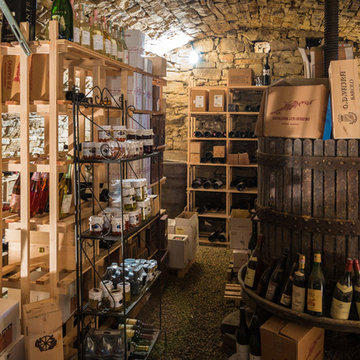
Andrea Chiesa è Progetto Immagine
Ejemplo de bodega de estilo de casa de campo de tamaño medio con suelo de piedra caliza y vitrinas expositoras
Ejemplo de bodega de estilo de casa de campo de tamaño medio con suelo de piedra caliza y vitrinas expositoras
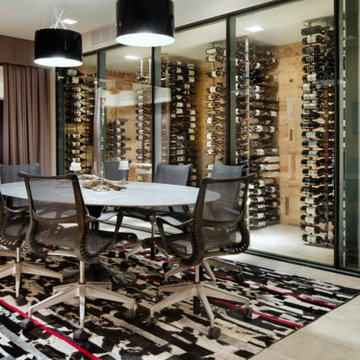
Modelo de bodega actual extra grande con suelo de piedra caliza, botelleros y suelo gris
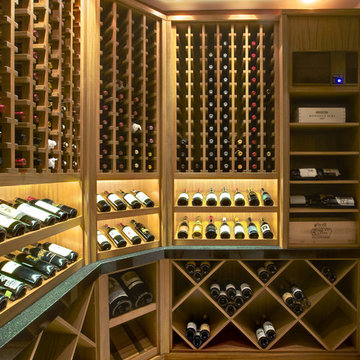
Wine room detail.
Foto de bodega tradicional renovada grande con suelo de piedra caliza y vitrinas expositoras
Foto de bodega tradicional renovada grande con suelo de piedra caliza y vitrinas expositoras
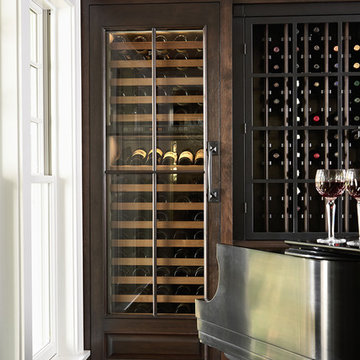
Custom designed cabinetry in dark walnut with Sub-Zero integrated wine refrigeration allows for 250 bottles of wine storage. Between the wine refrigeration is addtional wine storage with custom iron doors. Cove lighting and faux finished walls and ceilings create an luminous glow in the room. Chandelier from Pottery Barn, Ashley Norton Hardware.
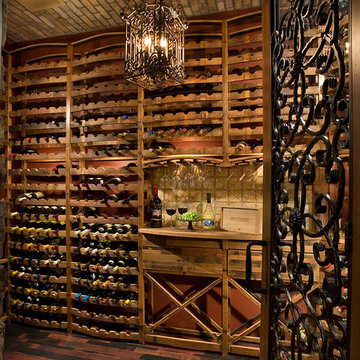
Dino Tonn Photography
Foto de bodega mediterránea extra grande con suelo de madera oscura y botelleros
Foto de bodega mediterránea extra grande con suelo de madera oscura y botelleros
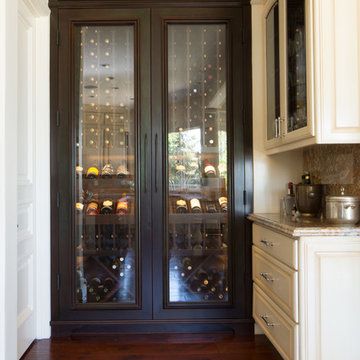
Modelo de bodega pequeña con suelo de madera oscura, vitrinas expositoras y suelo marrón
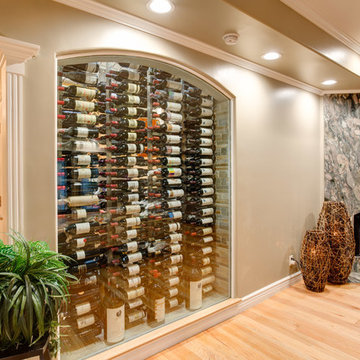
Conditioned wine room
Imagen de bodega clásica pequeña con suelo de piedra caliza, botelleros y suelo rosa
Imagen de bodega clásica pequeña con suelo de piedra caliza, botelleros y suelo rosa
1.590 fotos de bodegas con suelo de madera oscura y suelo de piedra caliza
3