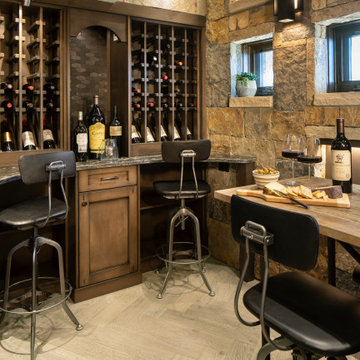2.524 fotos de bodegas con suelo de madera clara y suelo de madera oscura
Filtrar por
Presupuesto
Ordenar por:Popular hoy
61 - 80 de 2524 fotos
Artículo 1 de 3
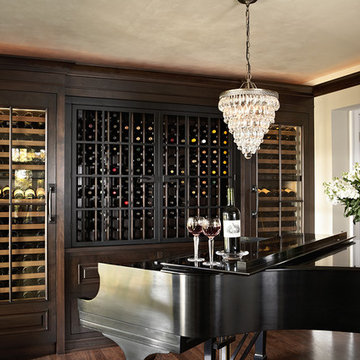
Photography by Susan Gilmore
Imagen de bodega tradicional de tamaño medio con suelo de madera oscura, botelleros y suelo marrón
Imagen de bodega tradicional de tamaño medio con suelo de madera oscura, botelleros y suelo marrón
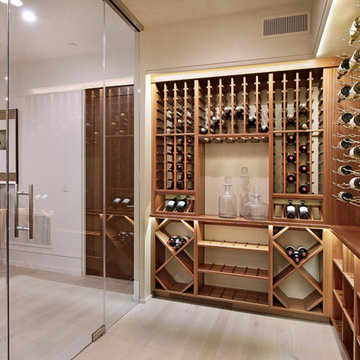
A large, humidified wine room lines the back wall of this room that begs to entertain.
Foto de bodega contemporánea de tamaño medio con suelo de madera clara, botelleros y suelo marrón
Foto de bodega contemporánea de tamaño medio con suelo de madera clara, botelleros y suelo marrón
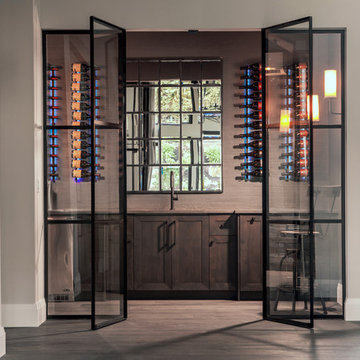
Custom designed and built temperature controlled wine entertainment center. Industrial metal and glass doors, Custom built and stained modified Shaker cabinetry with subtle bevel edge. Quartz counter top, under mount sink and wine refrigerator.
For more photos of this project visit our website: https://wendyobrienid.com.
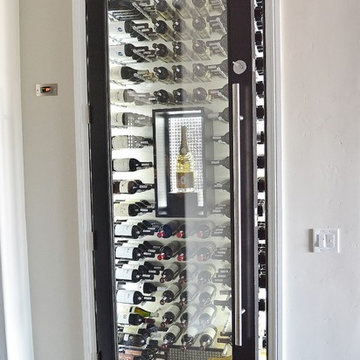
Modelo de bodega minimalista pequeña con suelo de madera oscura, botelleros y suelo gris
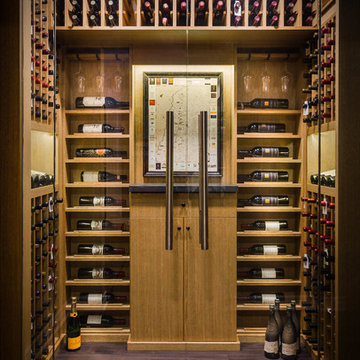
Ejemplo de bodega contemporánea pequeña con suelo de madera oscura y vitrinas expositoras
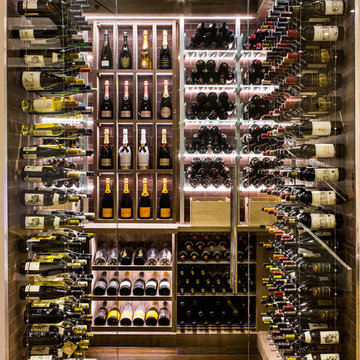
This custom condo wine cellar contains a variety of finishes and features including walnut millwork, glass bins and Cable Wine System wine racking. The combination of modern and traditional elements creates a stunning transitional space that serves as an impressive focal point in this open concept downtown condo.
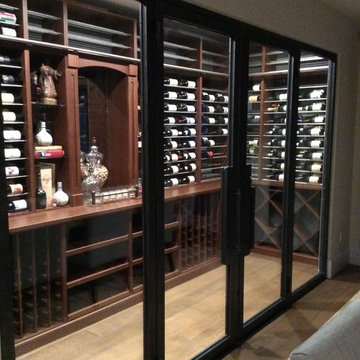
This is the photo of the completed home wine cellar conversion project that we have completed in Orange County, California.
The glass doors and metal wine racking added a modern appeal to the wine room.
View our gallery of completed custom wine cellars at http://www.vintagecellars.com/wine-cellar-design/.
Vintage Cellars
904 Rancheros Dr. Suite G
San Marcos, California 92069
+1 (760) 735-9946
See our listing on Google +: https://plus.google.com/110805383439329105945/about
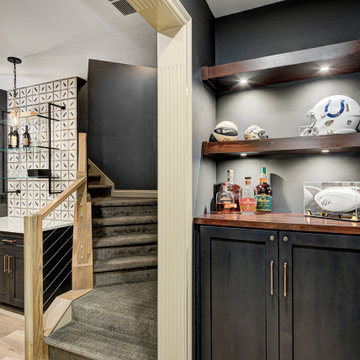
This basement remodeling project involved transforming a traditional basement into a multifunctional space, blending a country club ambience and personalized decor with modern entertainment options.
The inviting basement entry boasts a sleek modern stair rail and a refreshed mini-bar, complete with a captivating wine rack focal point. This eye-catching feature adds both style and functionality to the space, serving as a chic conversation starter.
---
Project completed by Wendy Langston's Everything Home interior design firm, which serves Carmel, Zionsville, Fishers, Westfield, Noblesville, and Indianapolis.
For more about Everything Home, see here: https://everythinghomedesigns.com/
To learn more about this project, see here: https://everythinghomedesigns.com/portfolio/carmel-basement-renovation
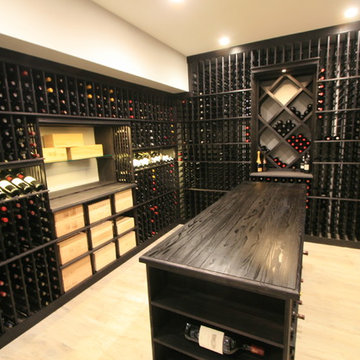
Imagen de bodega minimalista de tamaño medio con botelleros, suelo de madera clara y suelo beige
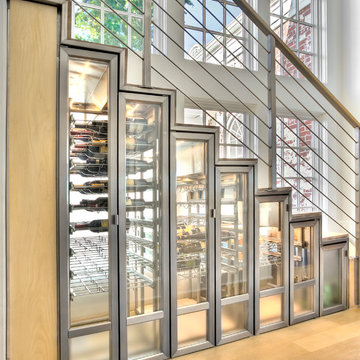
David Lindsay, Advanced Photographix
Diseño de bodega costera de tamaño medio con suelo de madera clara, botelleros y suelo beige
Diseño de bodega costera de tamaño medio con suelo de madera clara, botelleros y suelo beige
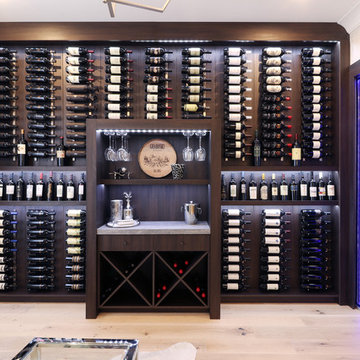
Maria A Barni
Imagen de bodega actual con suelo de madera clara y vitrinas expositoras
Imagen de bodega actual con suelo de madera clara y vitrinas expositoras
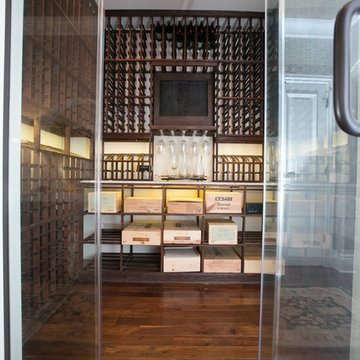
Foto de bodega contemporánea de tamaño medio con suelo de madera oscura, botelleros y suelo marrón
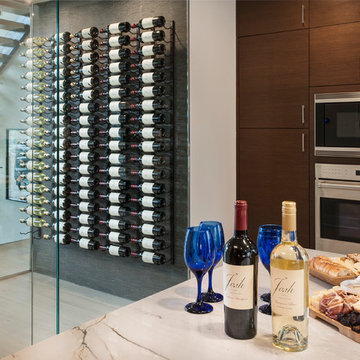
A modern inspired, contemporary town house in Philadelphia's most historic neighborhood. This custom built luxurious home provides state of the art urban living on six levels with all the conveniences of suburban homes. Vertical staking allows for each floor to have its own function, feel, style and purpose, yet they all blend to create a rarely seen home. A six-level elevator makes movement easy throughout. With over 5,000 square feet of usable indoor space and over 1,200 square feet of usable exterior space, this is urban living at its best. Breathtaking 360 degree views from the roof deck with outdoor kitchen and plunge pool makes this home a 365 day a year oasis in the city. Photography by Jay Greene.

William Quarles-- all design work by Shannon Bogan Designs
Foto de bodega tradicional renovada de tamaño medio con suelo de madera oscura, botelleros de rombos y suelo marrón
Foto de bodega tradicional renovada de tamaño medio con suelo de madera oscura, botelleros de rombos y suelo marrón
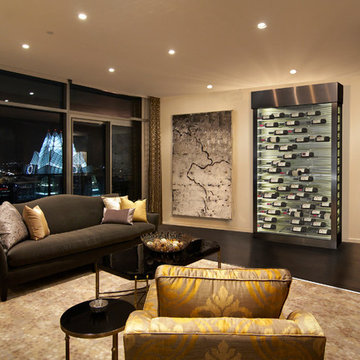
Save space and create a unique look in your home for that extra un-used space under your stairway. This refrigerated stairway cabinet features a contemporary style with climate control, backlighting, and storage capacity of up to 200-300 bottles.
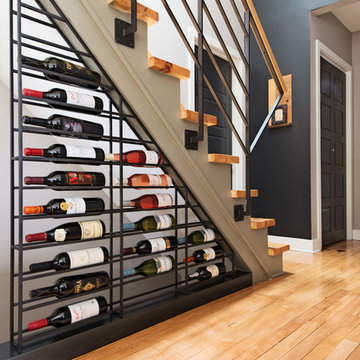
All Rights Reserved David Giral
Diseño de bodega actual con suelo de madera clara, botelleros y suelo amarillo
Diseño de bodega actual con suelo de madera clara, botelleros y suelo amarillo
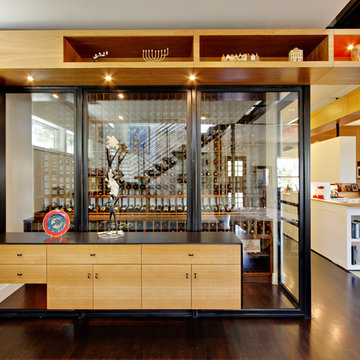
A storage room for the owner's wine collection, keeps it safe and on display.
Imagen de bodega minimalista pequeña con suelo de madera oscura, botelleros y suelo marrón
Imagen de bodega minimalista pequeña con suelo de madera oscura, botelleros y suelo marrón
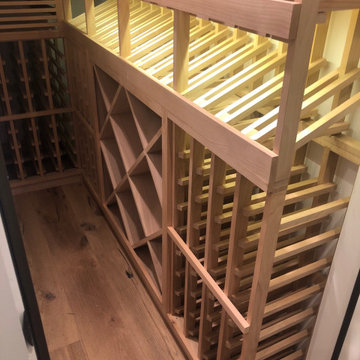
The Balboa Island client wanted to convert a small area under the stairs to a wine cellar. We added a small window (dual pane glass) so there was some visual from the living room. Cellar features a LED lighted display row and diamond bins. (P.S. client is now building a new home with a larger cellar!)
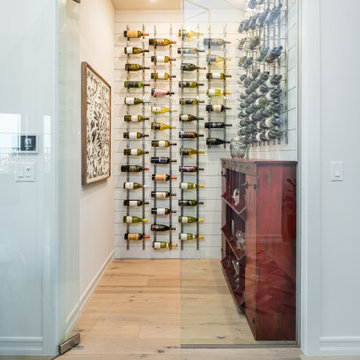
A feature wall can create a dramatic focal point in any room. Some of our favorites happen to be ship-lap. It's truly amazing when you work with clients that let us transform their home from stunning to spectacular. The reveal for this project was ship-lap walls within a wine, dining room, and a fireplace facade. Feature walls can be a powerful way to modify your space.
2.524 fotos de bodegas con suelo de madera clara y suelo de madera oscura
4
