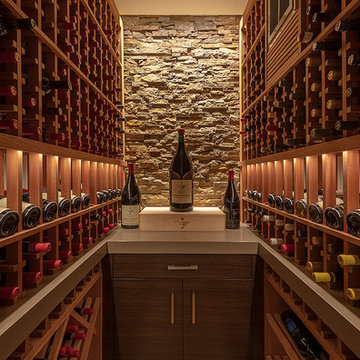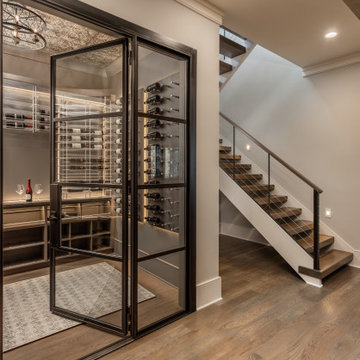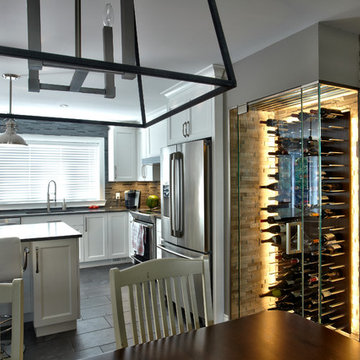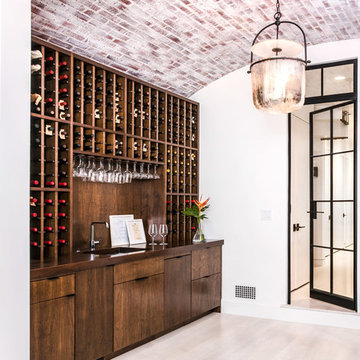3.005 fotos de bodegas con suelo de madera clara y suelo de baldosas de cerámica
Filtrar por
Presupuesto
Ordenar por:Popular hoy
101 - 120 de 3005 fotos
Artículo 1 de 3
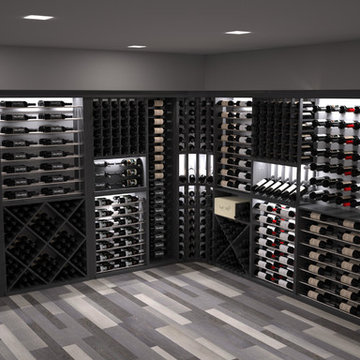
Jordan Jones
Ejemplo de bodega moderna grande con suelo de madera clara y botelleros
Ejemplo de bodega moderna grande con suelo de madera clara y botelleros
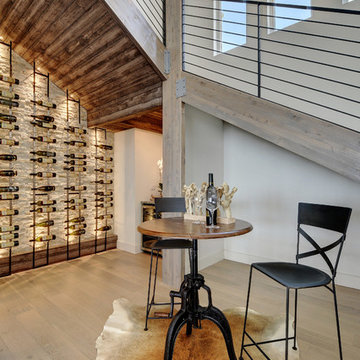
Diseño de bodega urbana de tamaño medio con suelo de madera clara y botelleros
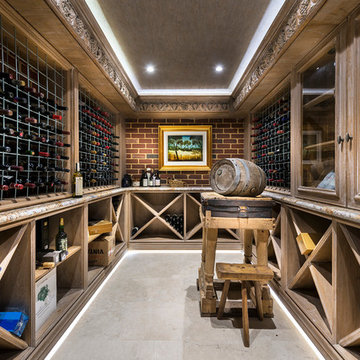
Imagen de bodega tradicional de tamaño medio con suelo de baldosas de cerámica y botelleros
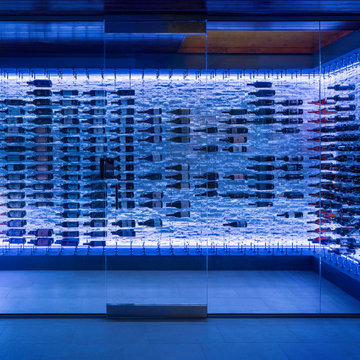
Rodwin Architecture & Skycastle Homes
Location: Boulder, Colorado, USA
Interior design, space planning and architectural details converge thoughtfully in this transformative project. A 15-year old, 9,000 sf. home with generic interior finishes and odd layout needed bold, modern, fun and highly functional transformation for a large bustling family. To redefine the soul of this home, texture and light were given primary consideration. Elegant contemporary finishes, a warm color palette and dramatic lighting defined modern style throughout. A cascading chandelier by Stone Lighting in the entry makes a strong entry statement. Walls were removed to allow the kitchen/great/dining room to become a vibrant social center. A minimalist design approach is the perfect backdrop for the diverse art collection. Yet, the home is still highly functional for the entire family. We added windows, fireplaces, water features, and extended the home out to an expansive patio and yard.
The cavernous beige basement became an entertaining mecca, with a glowing modern wine-room, full bar, media room, arcade, billiards room and professional gym.
Bathrooms were all designed with personality and craftsmanship, featuring unique tiles, floating wood vanities and striking lighting.
This project was a 50/50 collaboration between Rodwin Architecture and Kimball Modern
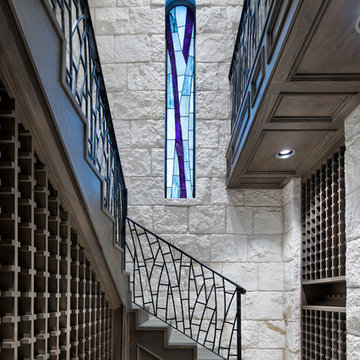
Ejemplo de bodega tradicional renovada extra grande con suelo de baldosas de cerámica y botelleros
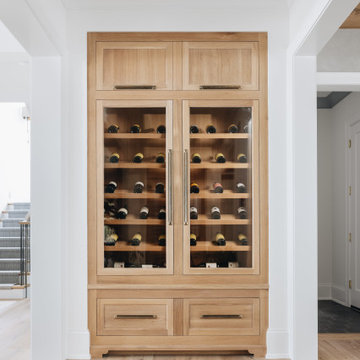
Modelo de bodega tradicional renovada grande con suelo de madera clara y suelo marrón
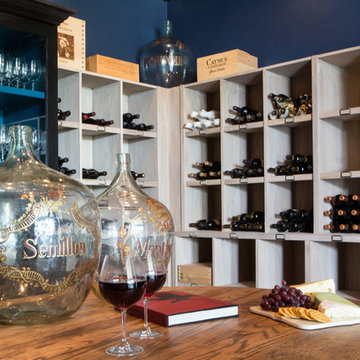
Lori Dennis Interior Design
SoCal Contractor Construction
Erika Bierman Photography
Diseño de bodega mediterránea grande con suelo de madera clara y vitrinas expositoras
Diseño de bodega mediterránea grande con suelo de madera clara y vitrinas expositoras
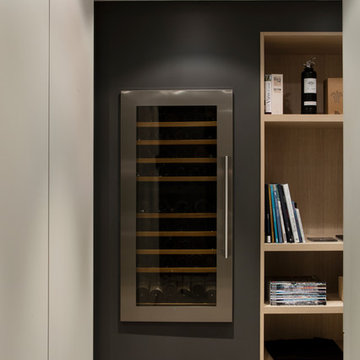
STUDIO 5.56 / Romain CHAMBODUT
Modelo de bodega contemporánea de tamaño medio con suelo de madera clara y botelleros
Modelo de bodega contemporánea de tamaño medio con suelo de madera clara y botelleros
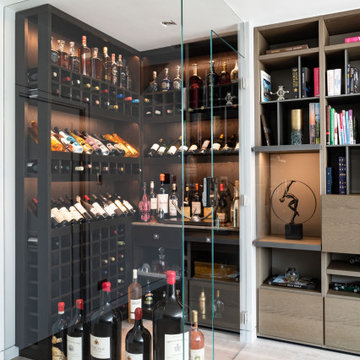
Ejemplo de bodega contemporánea pequeña con suelo de madera clara, vitrinas expositoras y suelo beige
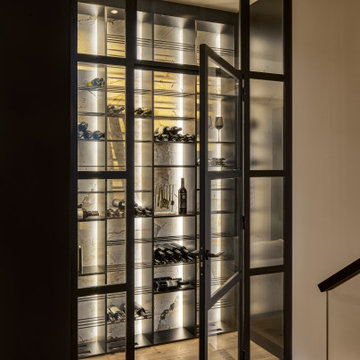
The award-winning Jack’s Point is our new display home at the HomeQuest Village in Bella Vista. At the 2023 HIA awards, Horizon Homes won both Display Home of the Year, and Best Display Home in its category - Display Homes over $1m.
When we built this home, we wanted a design that would be contemporary, but still fit comfortably in the traditional style streetscapes of the suburbs that we typically build in – the North Shore, Northern Beaches and Canada Bay areas.
The natural finishes of timber, stone and metal gives this home an organic look and feel. The façade design and finishes provide the beautiful mix of material choices. Modern brickwork meshes with charred hardwood timber cladding, castellated style garage door, and a first-floor natural garden bed.
Natural American Oak timber flooring leads from the entry lead to the lounge, which features an impressive yet functional wall-hung fireplace with an exposed metal flue.
The staircase provides a wonderful aesthetic but also acts to create distinct spaces in an otherwise open space. It is constructed from American Oak treads, steel and glass and allows natural light through to the living areas.
Large format porcelain tiles provide a seamless finish to the remaining living areas and carry through to the alfresco kitchen and dining area.
The kitchen and pantry provide beautifully finished modern workspaces with the mix of marble / granite and Corian finishes. The marble fluting on the island ends elevates the benchtop from the purely practical, to an elegant design feature.
As with all Horizon Homes builds, the alfresco area was important. It has been designed to enhance natural light in the home, as well as providing flexible living spaces. The upper floor comprises of four bedrooms, main bathrooms, two ensuites and a private lounge space adjacent to the master bedroom. This overlooks the rooftop garden bed. The feature panelling to all bedrooms and hallway that so caught the judges’ attention provide this home with the warm cosy feel.
Like all of our custom designs, the display home was designed to maximise quality light, airflow and space for the block it was built on. We invite you to visit Jack’s Point and we hope it inspires some ideas for your own custom home.
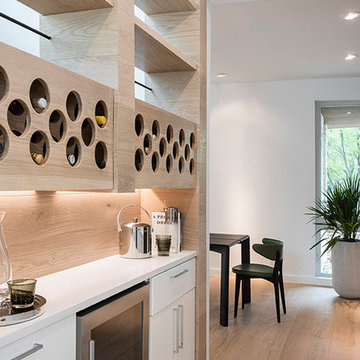
Modelo de bodega moderna con suelo de madera clara, botelleros de rombos y suelo marrón
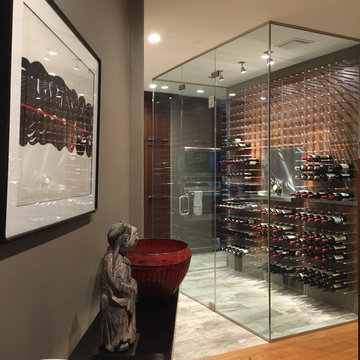
Glass enclosed temperature controlled wine cellar. Sarasota Penthouse Condominium
C-Type - Walnut Stact Premier
www.getstact.com
Foto de bodega contemporánea grande con suelo de madera clara y botelleros
Foto de bodega contemporánea grande con suelo de madera clara y botelleros
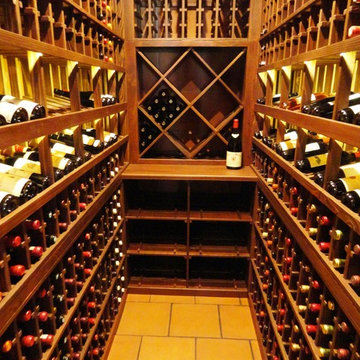
This custom wine cellar was specifically designed (side walls) to hold 11 bottles of wine on the bottom and a display row on top. This wine room then has a second display row and 11 bottles above. A custom designed walk in wine cellar such as this allows the customer to diplay a bottle and unload the case either above or below that display row. The wood species inside this beautiful small wine room is distressed and weathered redwood, with features including wine case storage, diamond bins, and high reveal wine bottle display. A small rustic wine cellar is the perfect addition to any home! This custom design turned a low key closet into a work of art.
Vintage Cellars has built gorgeous custom wine cellars and wine storage rooms across the United States and World for over 25 years. We are your go-to business for anything wine cellar and wine storage related! Whether you're interested in a wine closet, wine racking, custom wine racks, a custom wine cellar door, or a cooling system for your existing space, Vintage Cellars has you covered!
We carry all kinds of wine cellar cooling and refrigeration systems, incuding: Breezaire, CellarCool, WhisperKool, Wine Guardian, CellarPro and Commercial systems.
We also carry many types of Wine Refrigerators, Wine Cabinets, and wine racking types, including La Cache, Marvel, N'Finity, Transtherm, Vinotheque, Vintage Series, Credenza, Walk in wine rooms, Climadiff, Riedel, Fontenay, and VintageView.
Vintage Cellars also does work in many styles, including Contemporary and Modern, Rustic, Farmhouse, Traditional, Craftsman, Industrial, Mediterranean, Mid-Century, Industrial and Eclectic.
Some locations we cover often include: San Diego, Rancho Santa Fe, Corona Del Mar, Del Mar, La Jolla, Newport Beach, Newport Coast, Huntington Beach, Del Mar, Solana Beach, Carlsbad, Orange County, Beverly Hills, Malibu, Pacific Palisades, Santa Monica, Bel Air, Los Angeles, Encinitas, Cardiff, Coronado, Manhattan Beach, Palos Verdes, San Marino, Ladera Heights, Santa Monica, Brentwood, Westwood, Hancock Park, Laguna Beach, Crystal Cove, Laguna Niguel, Torrey Pines, Thousand Oaks, Coto De Caza, Coronado Island, San Francisco, Danville, Walnut Creek, Marin, Tiburon, Hillsborough, Berkeley, Oakland, Napa, Sonoma, Agoura Hills, Hollywood Hills, Laurel Canyon, Sausalito, Mill Valley, San Rafael, Piedmont, Paso Robles, Carmel, Pebble Beach
Contact Vintage Cellars today with any of your Wine Cellar needs!
(800) 876-8789
Vintage Cellars
904 Rancheros Drive
San Marcos, California 92069
(800) 876-8789
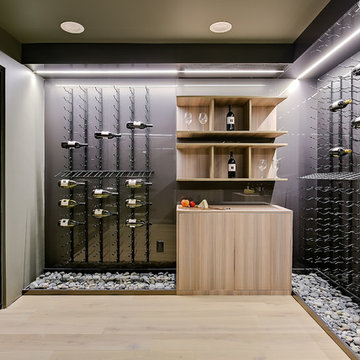
Custom Wine Cellar from Design to completion.
Imagen de bodega moderna de tamaño medio con suelo de madera clara, botelleros y suelo beige
Imagen de bodega moderna de tamaño medio con suelo de madera clara, botelleros y suelo beige
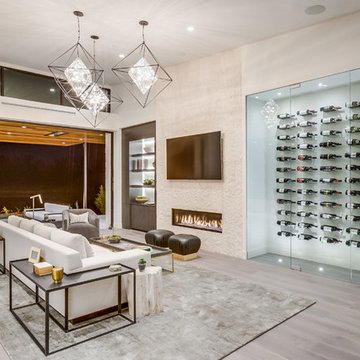
Using Vino Pins, the label-forward wine racking peg system, this smart wine cellar design showcases wines in a contemporary fashion that matches the home's decor.
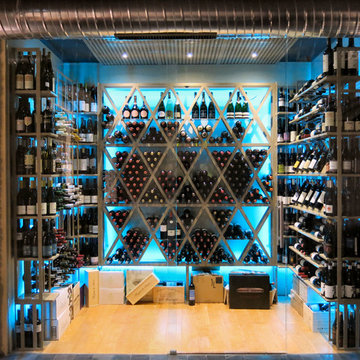
by DC
Ejemplo de bodega industrial grande con suelo de madera clara, botelleros de rombos y suelo marrón
Ejemplo de bodega industrial grande con suelo de madera clara, botelleros de rombos y suelo marrón
3.005 fotos de bodegas con suelo de madera clara y suelo de baldosas de cerámica
6
