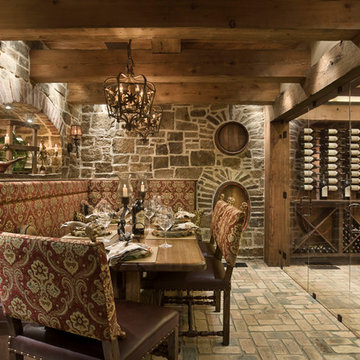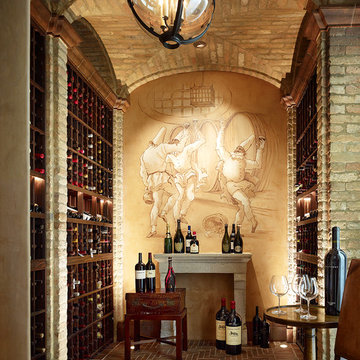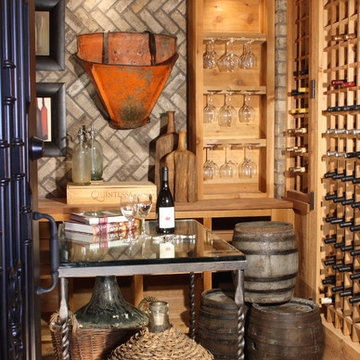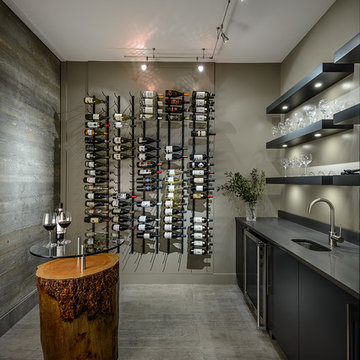1.430 fotos de bodegas con suelo de ladrillo y suelo de cemento
Filtrar por
Presupuesto
Ordenar por:Popular hoy
101 - 120 de 1430 fotos
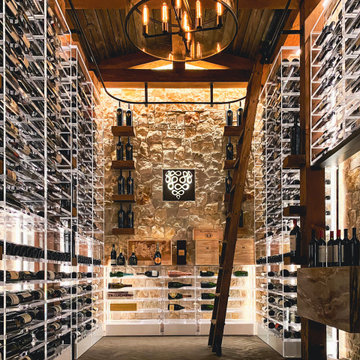
This industrial modern cellar blends rustic materials with flawlessly clear lucite wine racks. We also designed a lighting stradegy for the wine racks that made them shimmer and glow.
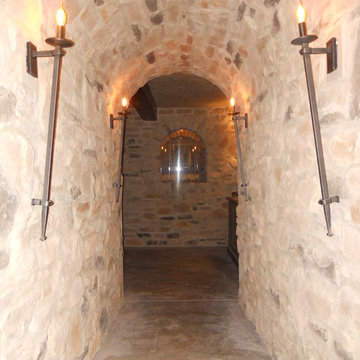
Stunning Clermont County wine cava. Inspired by European travels, this fully passive, underground wine room is certain to impress. Constructed with the highest quality materials, meticulous craftsman and an inspired homeowner this space is one of the finest you'll ever find. Solid ash wine racks compliment the rustic feel of this space.
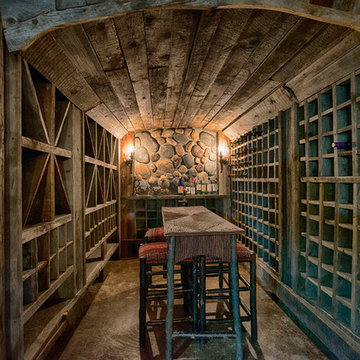
Nina Pomeroy
Imagen de bodega rústica de tamaño medio con suelo de cemento y botelleros
Imagen de bodega rústica de tamaño medio con suelo de cemento y botelleros
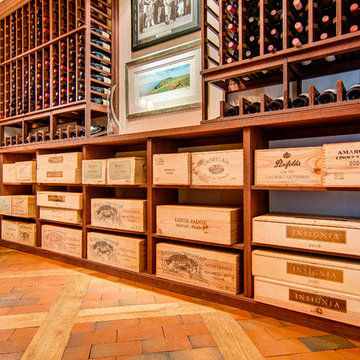
Foto de bodega clásica de tamaño medio con suelo de ladrillo y vitrinas expositoras
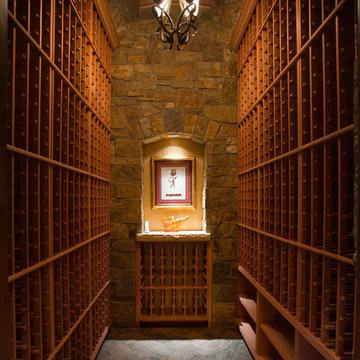
In this wine cellar, the chandelier creates a dramatic lighting to the hallway-like room, with floor to ceiling wood wine racks.
A stone alcove for a painting is the statement piece of the room. Reclaimed brick floors mature the warm tone of the room.
Built by ULFBUILT, a general contractor of custom homes in Vail CO.
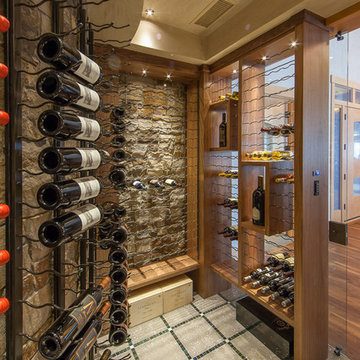
Design by: Kelly & Stone Architects
Contractor: Dover Development & Const. Cabinetry by: Fedewa Custom Works
Photo by: Tim Stone Photography
Ejemplo de bodega contemporánea grande con suelo de cemento, suelo multicolor y vitrinas expositoras
Ejemplo de bodega contemporánea grande con suelo de cemento, suelo multicolor y vitrinas expositoras
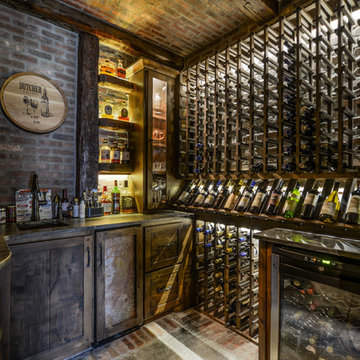
Wine Cellar Features Reclaimed Barnwood and Reclaimed Chicago Brick along with Stunning custom Made Cabinets.
Amazing Colorado Lodge Style Custom Built Home in Eagles Landing Neighborhood of Saint Augusta, Mn - Build by Werschay Homes.
-James Gray Photography
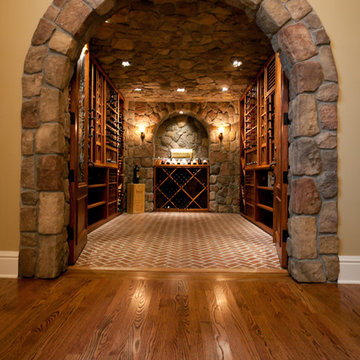
Stone arched wine cellar door with brick floor and mahogany wine racks. Stone arch with main floor wine cellar.
Ejemplo de bodega actual grande con suelo de ladrillo y botelleros
Ejemplo de bodega actual grande con suelo de ladrillo y botelleros
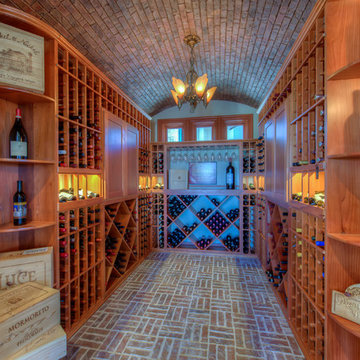
Wine Room, brick floor, brick ceiling, barrel ceiling
Ejemplo de bodega clásica con suelo de ladrillo, vitrinas expositoras y suelo rojo
Ejemplo de bodega clásica con suelo de ladrillo, vitrinas expositoras y suelo rojo
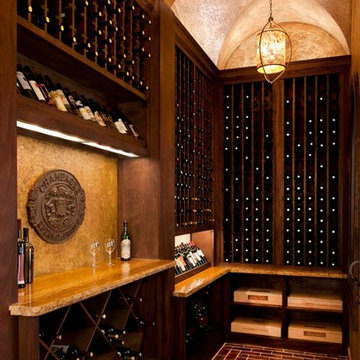
Designer: Tracy Rasor, Allied ASID
Design Firm: Dallas Design Group, Interiors
Photographer: Dan Piassick
Modelo de bodega mediterránea de tamaño medio con suelo de ladrillo y botelleros
Modelo de bodega mediterránea de tamaño medio con suelo de ladrillo y botelleros
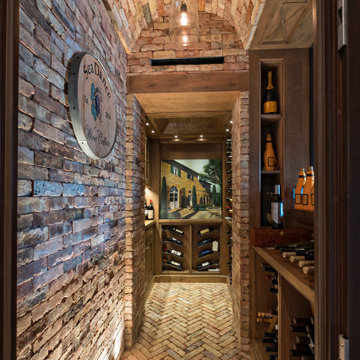
Ejemplo de bodega costera con suelo de ladrillo, botelleros de rombos y suelo marrón
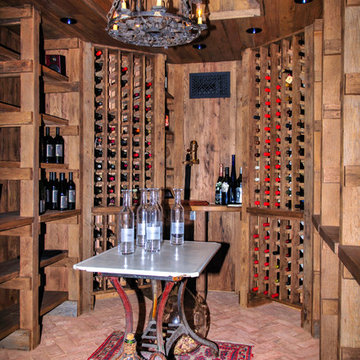
Modelo de bodega clásica de tamaño medio con suelo de ladrillo, botelleros y suelo rojo
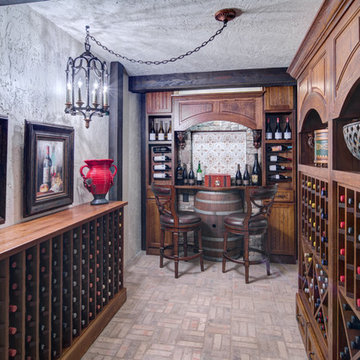
This client wanted their Terrace Level to be comprised of the warm finishes and colors found in a true Tuscan home. Basement was completely unfinished so once we space planned for all necessary areas including pre-teen media area and game room, adult media area, home bar and wine cellar guest suite and bathroom; we started selecting materials that were authentic and yet low maintenance since the entire space opens to an outdoor living area with pool. The wood like porcelain tile used to create interest on floors was complimented by custom distressed beams on the ceilings. Real stucco walls and brick floors lit by a wrought iron lantern create a true wine cellar mood. A sloped fireplace designed with brick, stone and stucco was enhanced with the rustic wood beam mantle to resemble a fireplace seen in Italy while adding a perfect and unexpected rustic charm and coziness to the bar area. Finally decorative finishes were applied to columns for a layered and worn appearance. Tumbled stone backsplash behind the bar was hand painted for another one of a kind focal point. Some other important features are the double sided iron railed staircase designed to make the space feel more unified and open and the barrel ceiling in the wine cellar. Carefully selected furniture and accessories complete the look.
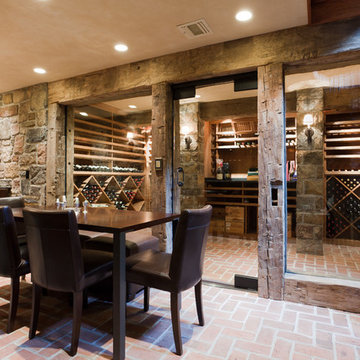
The smooth plaster finish here, carries through from the wine cellar into the tasting room, creating a bond between the spaces and further enhancing the old oak beams and glass panels separating the two spaces.
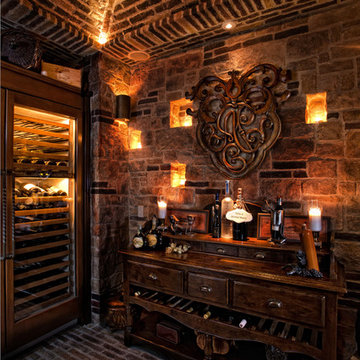
Romantic Wine Cellar
Applied Photography
Diseño de bodega mediterránea con suelo de ladrillo y suelo negro
Diseño de bodega mediterránea con suelo de ladrillo y suelo negro
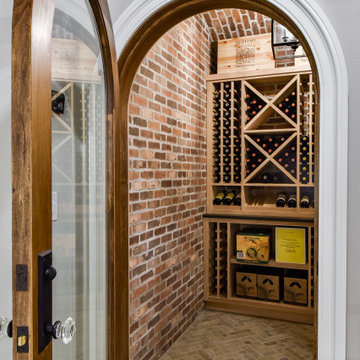
The view of the private bar from the entertain ment room. A high bar ledge allows guests to pull up and see the bar beyond. A window in the bar wall provides views into the wine cellar.....
1.430 fotos de bodegas con suelo de ladrillo y suelo de cemento
6
