123 fotos de bodegas con suelo de baldosas de porcelana y suelo marrón
Filtrar por
Presupuesto
Ordenar por:Popular hoy
1 - 20 de 123 fotos
Artículo 1 de 3
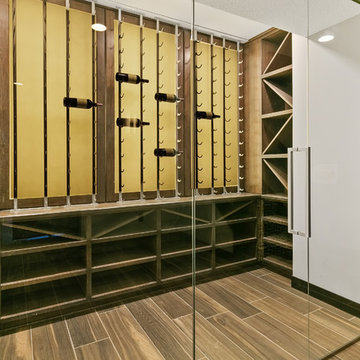
Imagen de bodega tradicional renovada de tamaño medio con suelo de baldosas de porcelana, vitrinas expositoras y suelo marrón
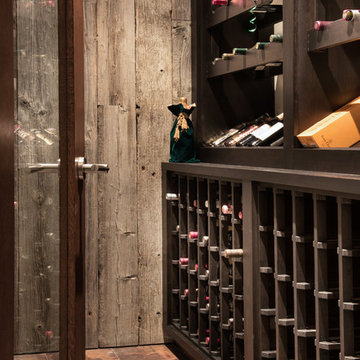
Ric Stovall
Imagen de bodega actual de tamaño medio con suelo de baldosas de porcelana, botelleros y suelo marrón
Imagen de bodega actual de tamaño medio con suelo de baldosas de porcelana, botelleros y suelo marrón
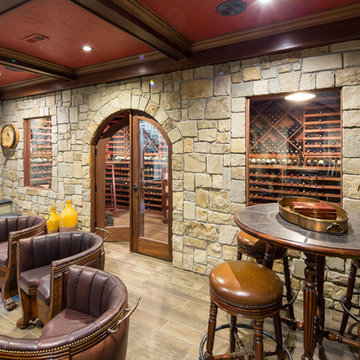
This photo looks at the entry hallway into this wine tasting/cigar room. A Stone wall with insulated windows and doors separates this entertaining area from the temperature controlled wine cellar.
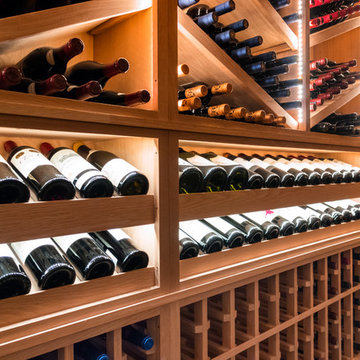
Custom wine cellar and tasting room with butlers pantry...wine racks and coffer ceiling are made of white oak and the butlers pantry cabinets are black walnut. Seamless glass divides the two spaces and we did brick on the ceiling in both the tasting room and wine cellar.
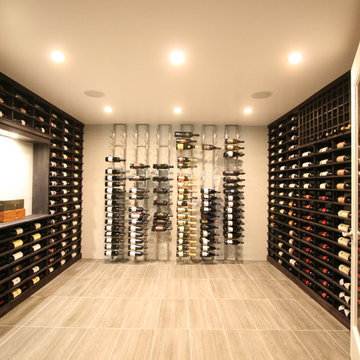
Foto de bodega minimalista extra grande con suelo de baldosas de porcelana, vitrinas expositoras y suelo marrón
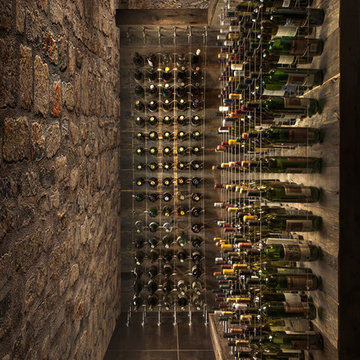
Innovative Wine Cellar Designs is the nation’s leading custom wine cellar design, build, installation and refrigeration firm.
As a wine cellar design build company, we believe in the fundamental principles of architecture, design, and functionality while also recognizing the value of the visual impact and financial investment of a quality wine cellar. By combining our experience and skill with our attention to detail and complete project management, the end result will be a state of the art, custom masterpiece. Our design consultants and sales staff are well versed in every feature that your custom wine cellar will require.
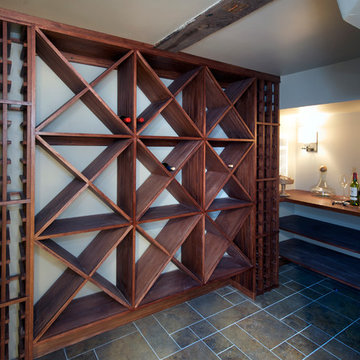
Ejemplo de bodega contemporánea grande con suelo de baldosas de porcelana, botelleros de rombos y suelo marrón
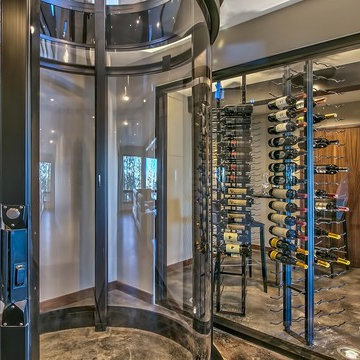
wine room view from elevator
Ejemplo de bodega actual de tamaño medio con suelo de baldosas de porcelana, vitrinas expositoras y suelo marrón
Ejemplo de bodega actual de tamaño medio con suelo de baldosas de porcelana, vitrinas expositoras y suelo marrón
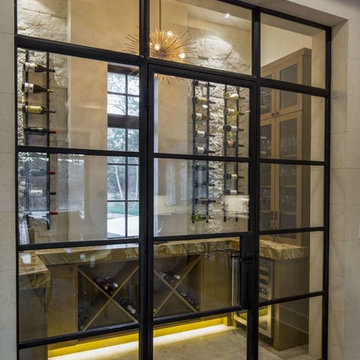
John Siemering Homes. Custom Home Builder in Austin, TX
Diseño de bodega clásica renovada de tamaño medio con vitrinas expositoras, suelo marrón y suelo de baldosas de porcelana
Diseño de bodega clásica renovada de tamaño medio con vitrinas expositoras, suelo marrón y suelo de baldosas de porcelana
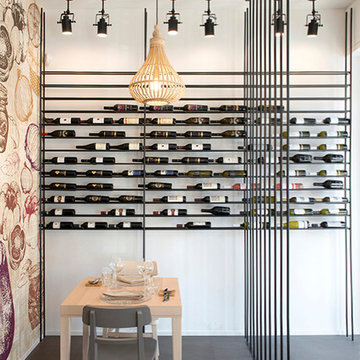
La progettazione del ristornate C'Esco, situato nella splendida cornice di Piazza Zama nella zona di San Giovanni a Roma, nasce dall'esigenza del proprietario di realizzare un luogo che rimanesse impresso nella memoria dei visitatori esattamente come le prelibatezze che si possono gustare al suo interno.
La prospettiva del locale si focalizza sulla grande cucina a vista separata dal resto della sala attraverso una vetrata in ferro.
Sono molti gli elementi che concorrono ad aumentare la profondità dell'ambiente, dalla disposizione dei tavoli ai plenum dell'impianto canalizzato a soffitto fino alla parete laterale rivestita da un'allegra carta da parati rappresentante un trionfo di ortaggi stilizzati.
Sono proprio i colori della wallpaper che guidano il circostante arredo, elegante e minimale ma allo stesso tempo gioioso.
Il rigore delle linee che conducono l'occhio verso la cucina è interrotto dalla moltitudine di lampade a sospensione che articolano e movimentano lo spazio e creano una connessione tra il piano del soffitto e quello dei tavoli.
La sala in cui sono disposti i tavoli è articolata in zone distinte separate da semplici separé realizzati su misura in ferro dalla stessa artigianalità che ha prodotto la retrostante vetrata; tale disposizione aumenta la percezione spaziale senza far perdere la sensazione di intimità indispensabile per aumentare il benessere dei commensali.
Grande attenzione è stata prestata nei confronti dell' acustica, il controsoffitto nasconde al suo interno materiali fonoisolanti che assicurano il benessere durante la cena.
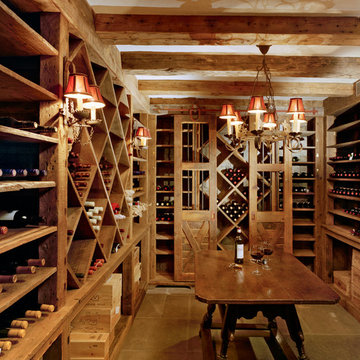
Ejemplo de bodega campestre grande con botelleros, suelo de baldosas de porcelana y suelo marrón
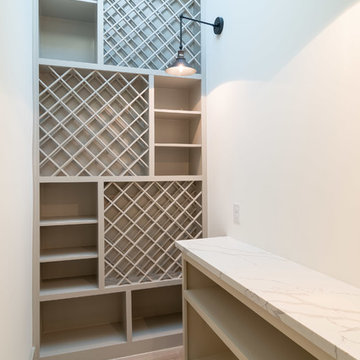
135-Bottles wine rack, porcelain floors, Quartz counter tops.
Ejemplo de bodega moderna pequeña con suelo de baldosas de porcelana, botelleros de rombos y suelo marrón
Ejemplo de bodega moderna pequeña con suelo de baldosas de porcelana, botelleros de rombos y suelo marrón
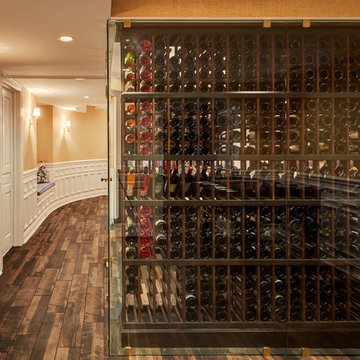
View of glass wineroom and curved lower level hall. Full panel wainscot and orange grass cloth walls. Photo by Mike Kaskel. Interior design by Meg Caswell.
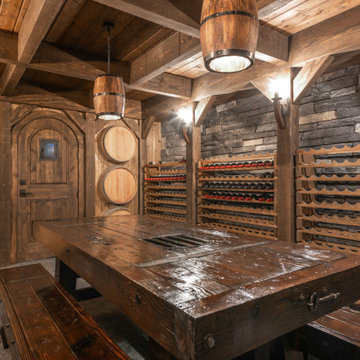
Completed in 2019, this is a home we completed for client who initially engaged us to remodeled their 100 year old classic craftsman bungalow on Seattle’s Queen Anne Hill. During our initial conversation, it became readily apparent that their program was much larger than a remodel could accomplish and the conversation quickly turned toward the design of a new structure that could accommodate a growing family, a live-in Nanny, a variety of entertainment options and an enclosed garage – all squeezed onto a compact urban corner lot.
Project entitlement took almost a year as the house size dictated that we take advantage of several exceptions in Seattle’s complex zoning code. After several meetings with city planning officials, we finally prevailed in our arguments and ultimately designed a 4 story, 3800 sf house on a 2700 sf lot. The finished product is light and airy with a large, open plan and exposed beams on the main level, 5 bedrooms, 4 full bathrooms, 2 powder rooms, 2 fireplaces, 4 climate zones, a huge basement with a home theatre, guest suite, climbing gym, and an underground tavern/wine cellar/man cave. The kitchen has a large island, a walk-in pantry, a small breakfast area and access to a large deck. All of this program is capped by a rooftop deck with expansive views of Seattle’s urban landscape and Lake Union.
Unfortunately for our clients, a job relocation to Southern California forced a sale of their dream home a little more than a year after they settled in after a year project. The good news is that in Seattle’s tight housing market, in less than a week they received several full price offers with escalator clauses which allowed them to turn a nice profit on the deal.
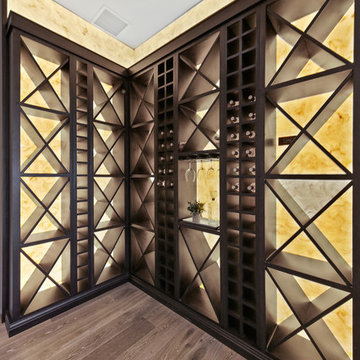
hill country contemporary house designed by oscar e flores design studio in cordillera ranch on a 14 acre property
Imagen de bodega clásica renovada de tamaño medio con suelo de baldosas de porcelana, botelleros y suelo marrón
Imagen de bodega clásica renovada de tamaño medio con suelo de baldosas de porcelana, botelleros y suelo marrón
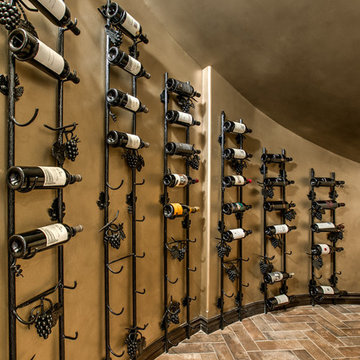
Diseño de bodega mediterránea con suelo de baldosas de porcelana, vitrinas expositoras y suelo marrón
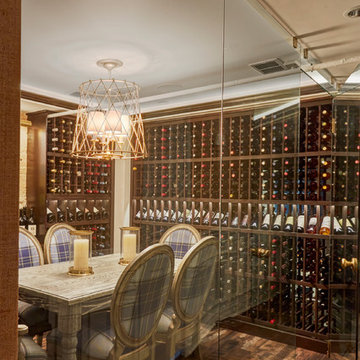
Lower level wine cellar and tasting room. Walls are 3/8" thick flat glass. Mounting clips are satin brass by CR Laurence. Photo by Mike Kaskel. Interior design by Meg Caswell.
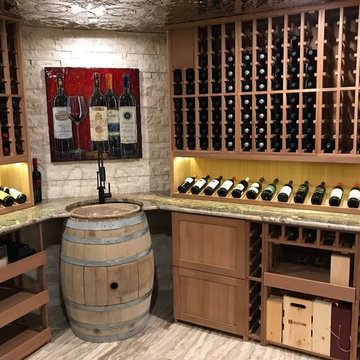
Modelo de bodega rústica de tamaño medio con suelo de baldosas de porcelana, botelleros y suelo marrón
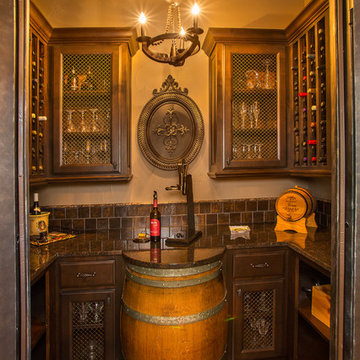
Photography by Vernon Wentz of Ad Imagery
Foto de bodega mediterránea pequeña con suelo de baldosas de porcelana, botelleros y suelo marrón
Foto de bodega mediterránea pequeña con suelo de baldosas de porcelana, botelleros y suelo marrón
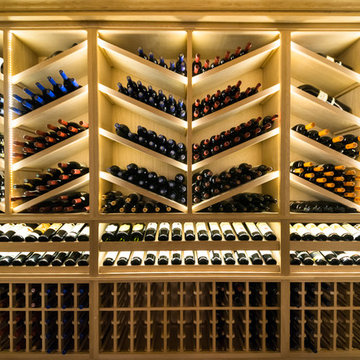
Custom wine cellar and tasting room with butlers pantry...wine racks and coffer ceiling are made of white oak and the butlers pantry cabinets are black walnut. Seamless glass divides the two spaces and we did brick on the ceiling in both the tasting room and wine cellar.
123 fotos de bodegas con suelo de baldosas de porcelana y suelo marrón
1