297 fotos de bodegas con suelo de baldosas de porcelana y suelo gris
Filtrar por
Presupuesto
Ordenar por:Popular hoy
1 - 20 de 297 fotos
Artículo 1 de 3
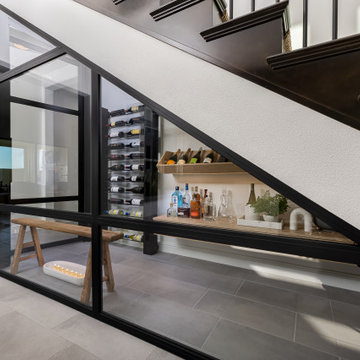
Creative way to incorporate a wine room underneath the stairs.
JL Interiors is a LA-based creative/diverse firm that specializes in residential interiors. JL Interiors empowers homeowners to design their dream home that they can be proud of! The design isn’t just about making things beautiful; it’s also about making things work beautifully. Contact us for a free consultation Hello@JLinteriors.design _ 310.390.6849_ www.JLinteriors.design
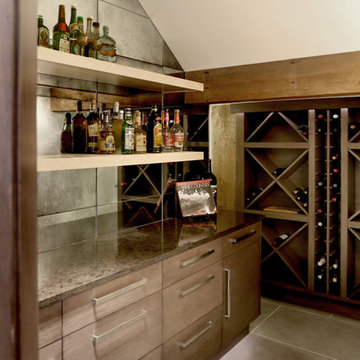
Kevin Schultz
Imagen de bodega actual de tamaño medio con suelo de baldosas de porcelana, botelleros de rombos y suelo gris
Imagen de bodega actual de tamaño medio con suelo de baldosas de porcelana, botelleros de rombos y suelo gris
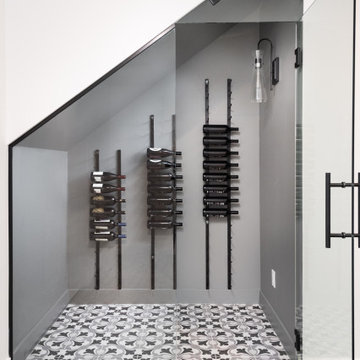
We used the space underneath the stairs for a unique purpose -- a compact wine room.
Foto de bodega actual pequeña con suelo de baldosas de porcelana, botelleros y suelo gris
Foto de bodega actual pequeña con suelo de baldosas de porcelana, botelleros y suelo gris
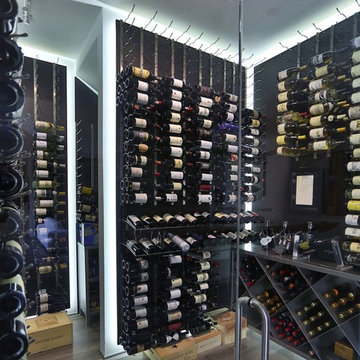
Imagen de bodega contemporánea grande con suelo de baldosas de porcelana, botelleros y suelo gris
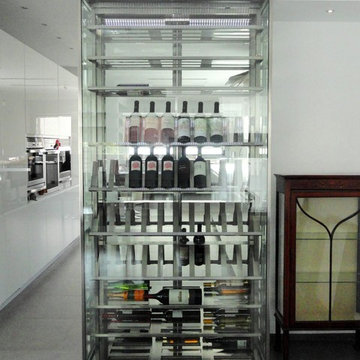
by DC
Diseño de bodega moderna pequeña con botelleros, suelo de baldosas de porcelana y suelo gris
Diseño de bodega moderna pequeña con botelleros, suelo de baldosas de porcelana y suelo gris
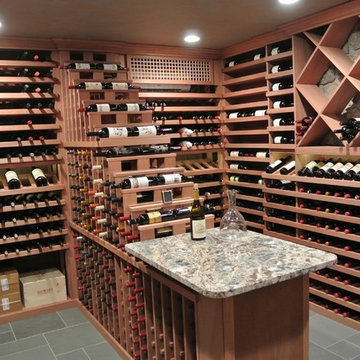
Diseño de bodega rural de tamaño medio con suelo de baldosas de porcelana, botelleros y suelo gris
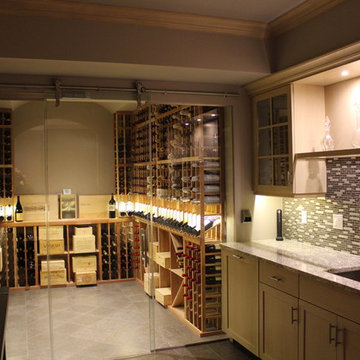
Imagen de bodega clásica renovada grande con suelo de baldosas de porcelana, botelleros y suelo gris
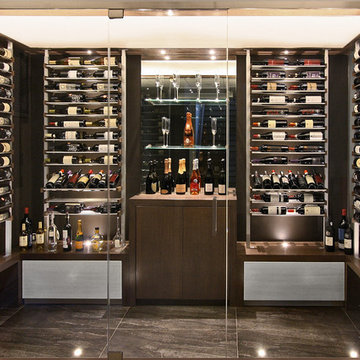
Custom glass and metal wine cellar recessed into an existing wall in the clients dining room.
Imagen de bodega contemporánea de tamaño medio con vitrinas expositoras, suelo de baldosas de porcelana y suelo gris
Imagen de bodega contemporánea de tamaño medio con vitrinas expositoras, suelo de baldosas de porcelana y suelo gris
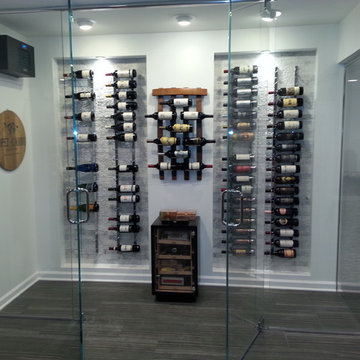
Custom wine cellar by Cutting Edge Glass
Modelo de bodega minimalista de tamaño medio con suelo de baldosas de porcelana, vitrinas expositoras y suelo gris
Modelo de bodega minimalista de tamaño medio con suelo de baldosas de porcelana, vitrinas expositoras y suelo gris
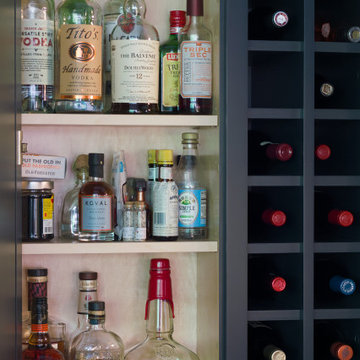
Relocating from San Francisco, this young family immediately zeroed in on the wonderful historic homes around downtown Chicago. Most of the properties they saw checked a lot of wish list boxes, but none of them checked every box. The house they landed on had beautiful curb appeal, a dramatic entry with a welcoming porch and front hall, and a really nice yard. Unfortunately, it did not have a kitchen that was well set-up for cooking and entertaining. Reworking the kitchen area was the top priority.
The family had met with a few other designers and even had an architect take a crack at the space, but they were not able to come up with a viable solution. Here’s how Senior Designer Diana Burton approached the project…
Design Objectives:
Respect the home’s vintage feel while bringing the kitchen up to date
Open up the kitchen area to create an open space for gathering and entertaining
Upgrade appliances to top-of-the-line models
Include a large island with seating
Include seating for casual family meals in a space that won’t be a replacement for the adjacent formal dining room
THE REMODEL
Design Challenges:
Remove a load-bearing wall and combine smaller rooms to create one big kitchen
A powder room in the back corner of the existing kitchen was a huge obstacle to updating the layout
Maintain large windows with views of the yard while still providing ample storage
Design Solutions:
Relocating the powder room to another part of the first floor (a large closet under the stairs) opened up the space dramatically
Create space for a larger island by recessing the fridge/freezer and shifting the pantry to a space adjacent to the kitchen
A banquette saves space and offers a perfect solution for casual dining
The walnut banquette table beautifully complements the fridge/freezer armoire
Utilize a gap created by the new fridge location to create a tall shallow cabinet for liquor storage w/ a wine cubby
Closing off one doorway into the dining room and using the “between the studs” space for a tall storage cabinet
Dish organizing drawers offer handy storage for plates, bowls, and serving dishes right by main sink and dishwasher
Cabinetry backing up to the dining room offers ample storage for glassware and functions both as a coffee station and cocktail bar
Open shelves flanking the hood add storage without blocking views and daylight
A beam was required where the wall was removed. Additional beams added architectural interest and helped integrate the beams into the space
Statement lighting adds drama and personality to the space
THE RENEWED SPACE
This project exemplifies the transformative power of good design. Simply put, good design allows you to live life artfully. The newly remodeled kitchen effortlessly combines functionality and aesthetic appeal, providing a delightful space for cooking and spending quality time together. It’s comfy for regular meals but ultimately outfitted for those special gatherings. Infused with classic finishes and a timeless charm, the kitchen emanates an enduring atmosphere that will never go out of style.
This is the special feature utilized a gap created by the new fridge location to create a tall shallow cabinet for liquor storage w/ a wine cubby
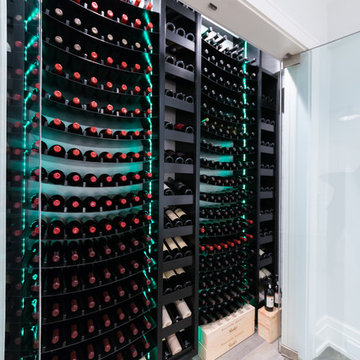
Custom wine cabinet with metal cradles,white oak,led lighting,seamless glass, and climate control. Quartz backlit
Diseño de bodega minimalista de tamaño medio con suelo de baldosas de porcelana, vitrinas expositoras y suelo gris
Diseño de bodega minimalista de tamaño medio con suelo de baldosas de porcelana, vitrinas expositoras y suelo gris
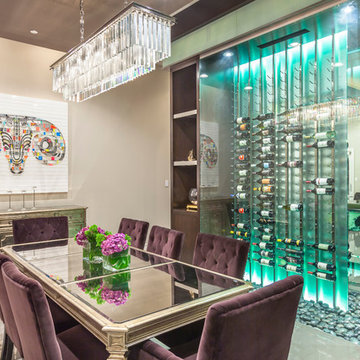
David Marquardt
Modelo de bodega actual de tamaño medio con botelleros, suelo de baldosas de porcelana y suelo gris
Modelo de bodega actual de tamaño medio con botelleros, suelo de baldosas de porcelana y suelo gris
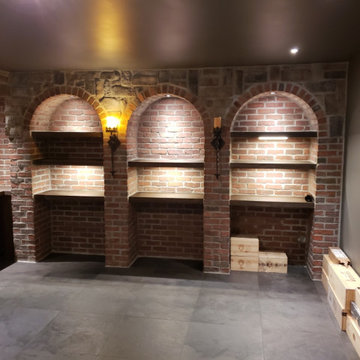
Modelo de bodega rústica grande con suelo de baldosas de porcelana, vitrinas expositoras y suelo gris
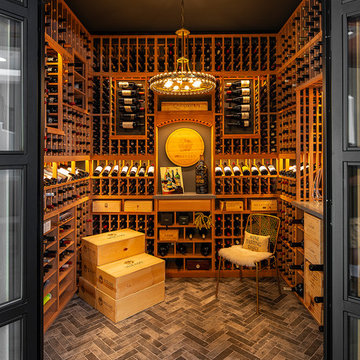
This normal everyday closet was turned into this beautiful wine cellar. What a show piece for our clients to show off their impressive Wine Collection. Thanks to Mark Sweeden for his fantastic work.
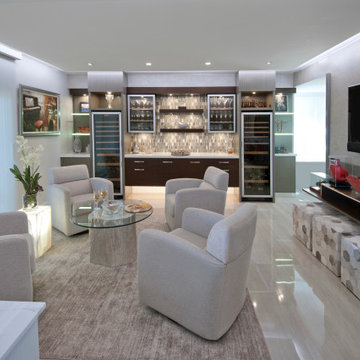
Soft grey and neutral tones, built in wine cooler and swivel chairs with a tree base glass coffee table.
Imagen de bodega actual de tamaño medio con suelo de baldosas de porcelana, vitrinas expositoras y suelo gris
Imagen de bodega actual de tamaño medio con suelo de baldosas de porcelana, vitrinas expositoras y suelo gris
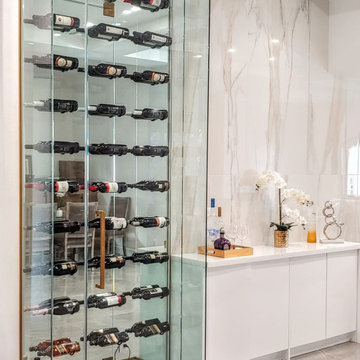
Floor to ceiling glass wine enclosure with gold accents and porcelain calcatta gold tiled focal wall.
Imagen de bodega minimalista de tamaño medio con suelo de baldosas de porcelana, vitrinas expositoras y suelo gris
Imagen de bodega minimalista de tamaño medio con suelo de baldosas de porcelana, vitrinas expositoras y suelo gris
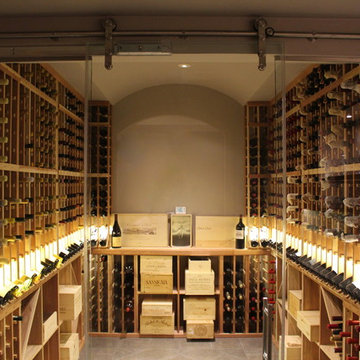
Diseño de bodega tradicional renovada grande con suelo de baldosas de porcelana, botelleros y suelo gris
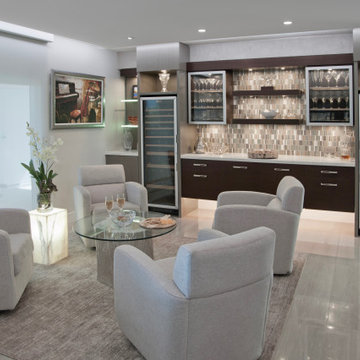
Soft grey and neutral tones, built in wine cooler and swivel chairs with a tree base glass coffee table.
Ejemplo de bodega contemporánea de tamaño medio con suelo de baldosas de porcelana, vitrinas expositoras y suelo gris
Ejemplo de bodega contemporánea de tamaño medio con suelo de baldosas de porcelana, vitrinas expositoras y suelo gris
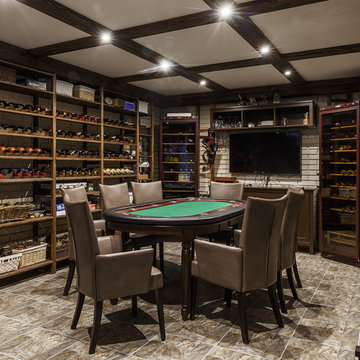
Дмитрий Чебаненко
Imagen de bodega clásica renovada de tamaño medio con suelo de baldosas de porcelana, botelleros y suelo gris
Imagen de bodega clásica renovada de tamaño medio con suelo de baldosas de porcelana, botelleros y suelo gris
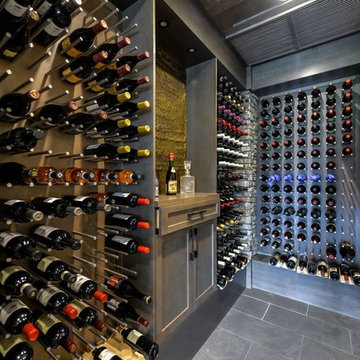
Diseño de bodega clásica renovada grande con suelo de baldosas de porcelana, botelleros y suelo gris
297 fotos de bodegas con suelo de baldosas de porcelana y suelo gris
1