686 fotos de bodegas con suelo de baldosas de porcelana y botelleros
Filtrar por
Presupuesto
Ordenar por:Popular hoy
41 - 60 de 686 fotos
Artículo 1 de 3
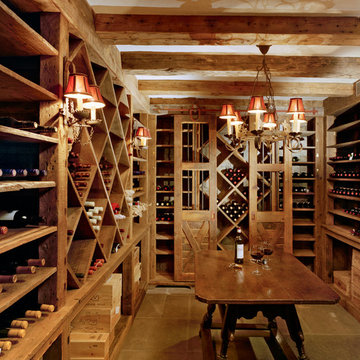
Ejemplo de bodega campestre grande con botelleros, suelo de baldosas de porcelana y suelo marrón
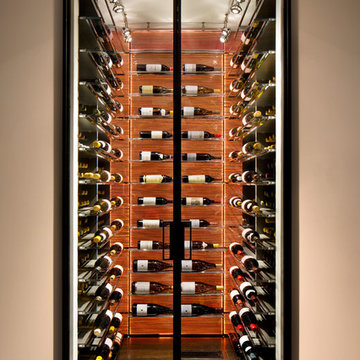
Closet converted to refrigerated wine room with dramatic LED lighting on back wall
Bernard Andre Photography
Foto de bodega actual pequeña con botelleros y suelo de baldosas de porcelana
Foto de bodega actual pequeña con botelleros y suelo de baldosas de porcelana
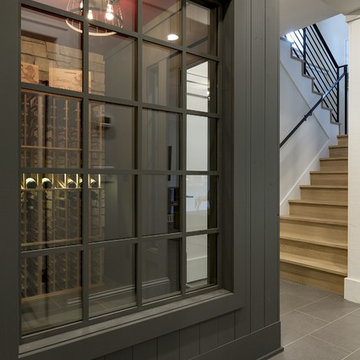
A Modern Farmhouse set in a prairie setting exudes charm and simplicity. Wrap around porches and copious windows make outdoor/indoor living seamless while the interior finishings are extremely high on detail. In floor heating under porcelain tile in the entire lower level, Fond du Lac stone mimicking an original foundation wall and rough hewn wood finishes contrast with the sleek finishes of carrera marble in the master and top of the line appliances and soapstone counters of the kitchen. This home is a study in contrasts, while still providing a completely harmonious aura.
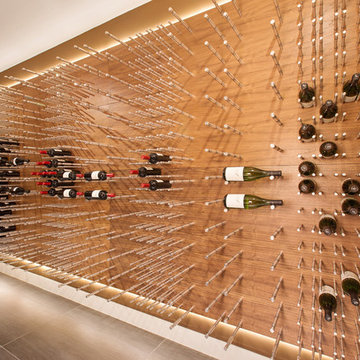
Custom peg style wine cellar. Stainless steel pegs with Walnut backing including credenza. Designed and installed in Los Angeles by Heritage Vine Inc
Modelo de bodega contemporánea grande con suelo de baldosas de porcelana y botelleros
Modelo de bodega contemporánea grande con suelo de baldosas de porcelana y botelleros
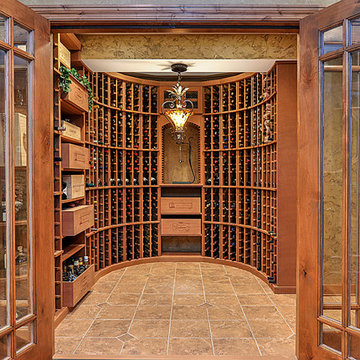
by Rachael Ormond
Imagen de bodega rústica grande con suelo de baldosas de porcelana y botelleros
Imagen de bodega rústica grande con suelo de baldosas de porcelana y botelleros
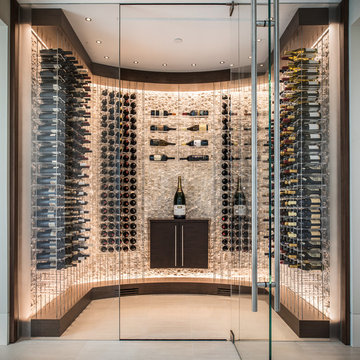
Ejemplo de bodega actual de tamaño medio con suelo de baldosas de porcelana, botelleros y suelo beige
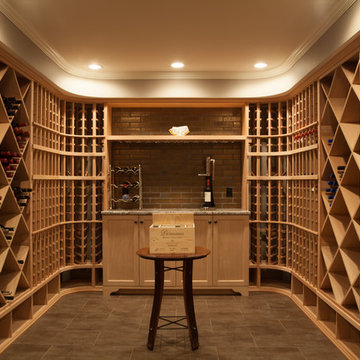
View of the basement wine cellar.
Photo Courtesy of Peter Fallon
Foto de bodega tradicional de tamaño medio con suelo de baldosas de porcelana y botelleros
Foto de bodega tradicional de tamaño medio con suelo de baldosas de porcelana y botelleros
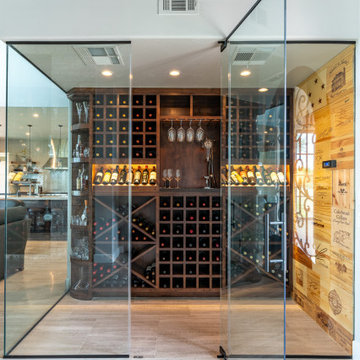
This climatized wine storage room greets visitors immediately upon entering the home.
Imagen de bodega minimalista de tamaño medio con suelo de baldosas de porcelana, botelleros y suelo beige
Imagen de bodega minimalista de tamaño medio con suelo de baldosas de porcelana, botelleros y suelo beige
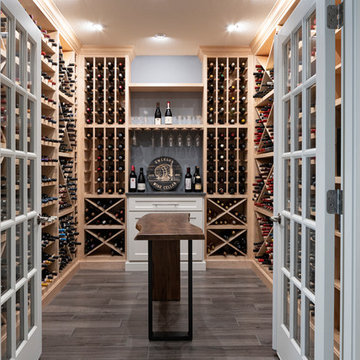
This temperature-controlled wine cellar can house over 1000 bottles. The custom cabinetry went through about 3 different versions between using a premanufactured cabinet vs designing and having a local cabinet company make it. Using the different styles of racks, X cabinets and grid styles of wine storage added to the beauty of this space. The custom table in the middle is for tastings and the back wall cabinet was designed to house all the tools needed for opening up a bottle and the shelves are used to display wine glasses and pictures of their travels. The natural look was used to help showcase the wine bottles as the labels added color.
Design Connection, Inc. Kansas City interior designer provided space planning, architectural drawings, barstools, tile, plumbing fixtures, countertops, cabinets and hardware, lighting, paint colors, coordination with the builder and project management to ensure that the high standards of Design Connection, Inc. were maintained.
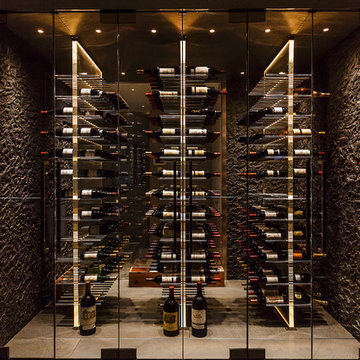
Custom wine room in NYC with acrylic panels and metal floating wine racks,led lighting, and seamless glass entry w stainless steel ceiling
Diseño de bodega actual grande con suelo de baldosas de porcelana, suelo gris y botelleros
Diseño de bodega actual grande con suelo de baldosas de porcelana, suelo gris y botelleros
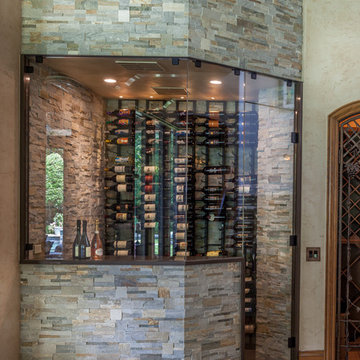
LAIR Architectural + Interior Photography
Foto de bodega clásica renovada pequeña con suelo de baldosas de porcelana y botelleros
Foto de bodega clásica renovada pequeña con suelo de baldosas de porcelana y botelleros
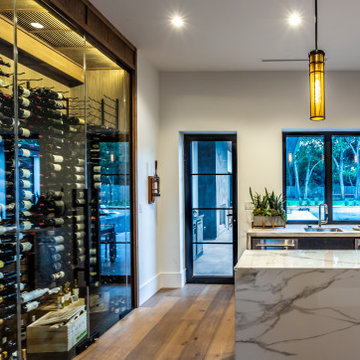
Wine Bar
Imagen de bodega moderna de tamaño medio con suelo de baldosas de porcelana, botelleros y suelo negro
Imagen de bodega moderna de tamaño medio con suelo de baldosas de porcelana, botelleros y suelo negro
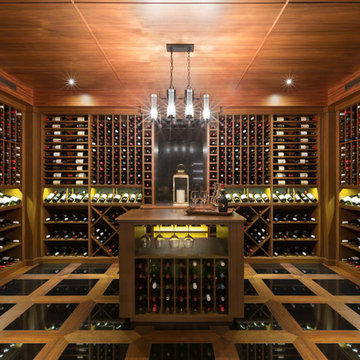
Ejemplo de bodega actual grande con botelleros, suelo de baldosas de porcelana y suelo negro
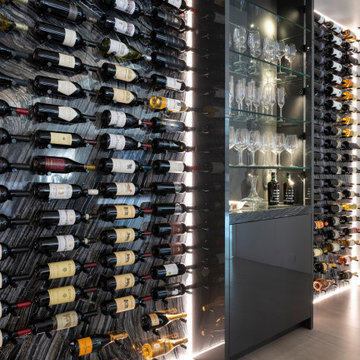
Bighorn Palm Desert luxury home modern wine storage display and wet bar. Photo by William MacCollum.
Diseño de bodega minimalista extra grande con suelo de baldosas de porcelana, botelleros y suelo blanco
Diseño de bodega minimalista extra grande con suelo de baldosas de porcelana, botelleros y suelo blanco
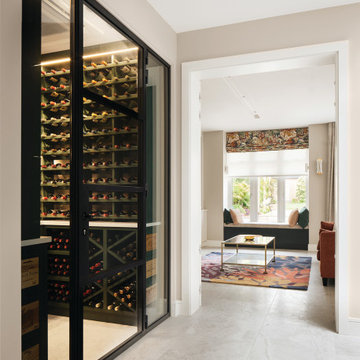
Modelo de bodega moderna de tamaño medio con suelo de baldosas de porcelana, botelleros y suelo beige
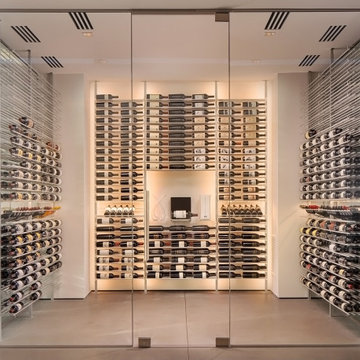
As a wine cellar design build company, we believe in the fundamental principles of architecture, design, and functionality while also recognizing the value of the visual impact and financial investment of a quality wine cellar. By combining our experience and skill with our attention to detail and complete project management, the end result will be a state of the art, custom masterpiece. Our design consultants and sales staff are well versed in every feature that your custom wine cellar will require.
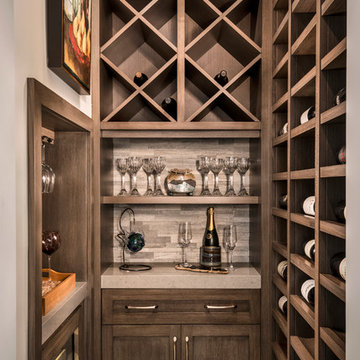
Colleen Wilson: Project Leader, Interior Designer,
ASID, NCIDQ
Photography by Amber Frederiksen
Ejemplo de bodega clásica renovada pequeña con suelo de baldosas de porcelana, botelleros y suelo beige
Ejemplo de bodega clásica renovada pequeña con suelo de baldosas de porcelana, botelleros y suelo beige
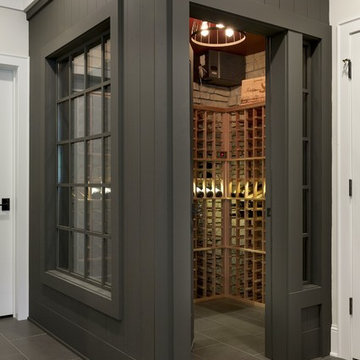
A Modern Farmhouse set in a prairie setting exudes charm and simplicity. Wrap around porches and copious windows make outdoor/indoor living seamless while the interior finishings are extremely high on detail. In floor heating under porcelain tile in the entire lower level, Fond du Lac stone mimicking an original foundation wall and rough hewn wood finishes contrast with the sleek finishes of carrera marble in the master and top of the line appliances and soapstone counters of the kitchen. This home is a study in contrasts, while still providing a completely harmonious aura.
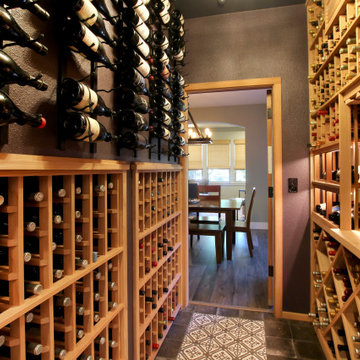
Like many projects, this one started with a simple wish from a client: turn an unused butler’s pantry between the dining room and kitchen into a fully functioning, climate-controlled wine room for his extensive collection of valuable vintages. But like many projects, the wine room is connected to the dining room which is connected to the sitting room which is connected to the entry. When you touch one room, it only makes sense to reinvigorate them all. We overhauled the entire ground floor of this lovely home.
For the wine room, I worked with Vintage Cellars in Southern California to create custom wine storage embedded with LED lighting to spotlight very special bottles. The walls are in a burgundy tone and the floors are porcelain tiles that look as if they came from an old wine cave in Tuscany. A bubble light chandelier alludes to sparkling varietals.
But as mentioned, the rest of the house came along for the ride. Since we were adding a climate-controlled wine room, the brief was to turn the rest of the house into a space that would rival any hot-spot winery in Napa.
After choosing new flooring and a new hue for the walls, the entry became a destination in itself with a huge concave metal mirror and custom bench. We knocked out a half wall that awkwardly separated the sitting room from the dining room so that after-dinner drinks could flow to the fireplace surrounded by stainless steel pebbles; and we outfitted the dining room with a new chandelier. We chose all new furniture for all spaces.
The kitchen received the least amount of work but ended up being completely transformed anyhow. At first our plan was to tear everything out, but we soon realized that the cabinetry was in good shape and only needed the dated honey pine color painted over with a cream white. We also played with the idea of changing the counter tops, but once the cabinetry changed color, the granite stood out beautifully. The final change was the removal of a pot rack over the island in favor of design-forward iron pendants.
Photo by: Genia Barnes
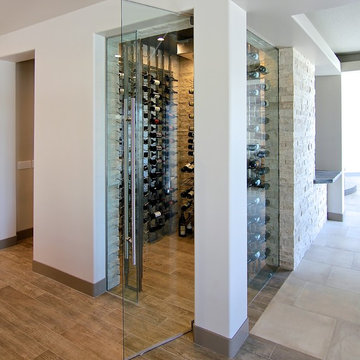
This 5687 sf home was a major renovation including significant modifications to exterior and interior structural components, walls and foundations. Included were the addition of several multi slide exterior doors, windows, new patio cover structure with master deck, climate controlled wine room, master bath steam shower, 4 new gas fireplace appliances and the center piece- a cantilever structural steel staircase with custom wood handrail and treads.
A complete demo down to drywall of all areas was performed excluding only the secondary baths, game room and laundry room where only the existing cabinets were kept and refinished. Some of the interior structural and partition walls were removed. All flooring, counter tops, shower walls, shower pans and tubs were removed and replaced.
New cabinets in kitchen and main bar by Mid Continent. All other cabinetry was custom fabricated and some existing cabinets refinished. Counter tops consist of Quartz, granite and marble. Flooring is porcelain tile and marble throughout. Wall surfaces are porcelain tile, natural stacked stone and custom wood throughout. All drywall surfaces are floated to smooth wall finish. Many electrical upgrades including LED recessed can lighting, LED strip lighting under cabinets and ceiling tray lighting throughout.
The front and rear yard was completely re landscaped including 2 gas fire features in the rear and a built in BBQ. The pool tile and plaster was refinished including all new concrete decking.
686 fotos de bodegas con suelo de baldosas de porcelana y botelleros
3