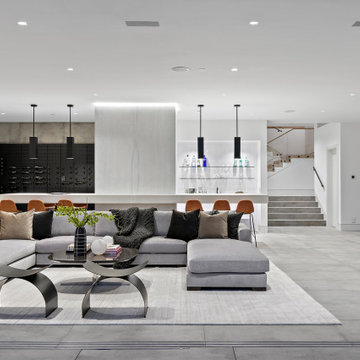325 fotos de bodegas con suelo de baldosas de porcelana
Filtrar por
Presupuesto
Ordenar por:Popular hoy
61 - 80 de 325 fotos
Artículo 1 de 3
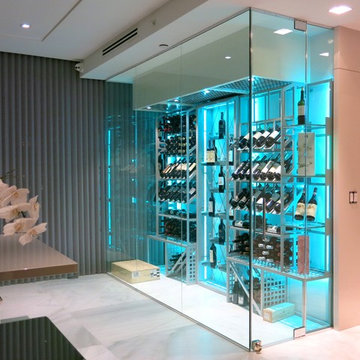
Diseño de bodega actual de tamaño medio con suelo de baldosas de porcelana, vitrinas expositoras y suelo gris
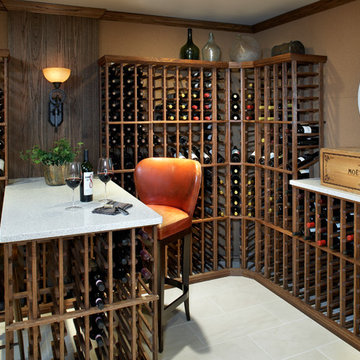
Diseño de bodega costera de tamaño medio con suelo de baldosas de porcelana y botelleros
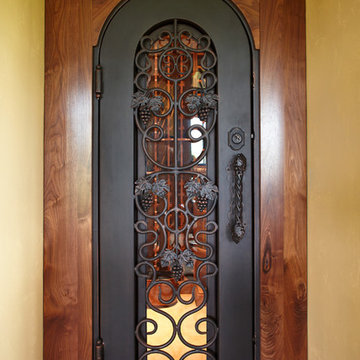
Ashley Avila
Foto de bodega mediterránea extra grande con suelo de baldosas de porcelana y botelleros
Foto de bodega mediterránea extra grande con suelo de baldosas de porcelana y botelleros
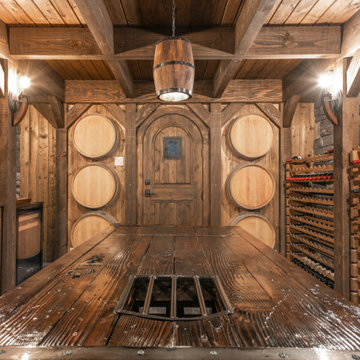
Completed in 2019, this is a home we completed for client who initially engaged us to remodeled their 100 year old classic craftsman bungalow on Seattle’s Queen Anne Hill. During our initial conversation, it became readily apparent that their program was much larger than a remodel could accomplish and the conversation quickly turned toward the design of a new structure that could accommodate a growing family, a live-in Nanny, a variety of entertainment options and an enclosed garage – all squeezed onto a compact urban corner lot.
Project entitlement took almost a year as the house size dictated that we take advantage of several exceptions in Seattle’s complex zoning code. After several meetings with city planning officials, we finally prevailed in our arguments and ultimately designed a 4 story, 3800 sf house on a 2700 sf lot. The finished product is light and airy with a large, open plan and exposed beams on the main level, 5 bedrooms, 4 full bathrooms, 2 powder rooms, 2 fireplaces, 4 climate zones, a huge basement with a home theatre, guest suite, climbing gym, and an underground tavern/wine cellar/man cave. The kitchen has a large island, a walk-in pantry, a small breakfast area and access to a large deck. All of this program is capped by a rooftop deck with expansive views of Seattle’s urban landscape and Lake Union.
Unfortunately for our clients, a job relocation to Southern California forced a sale of their dream home a little more than a year after they settled in after a year project. The good news is that in Seattle’s tight housing market, in less than a week they received several full price offers with escalator clauses which allowed them to turn a nice profit on the deal.
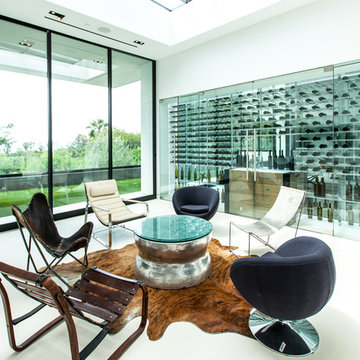
Imagen de bodega contemporánea extra grande con suelo de baldosas de porcelana, vitrinas expositoras y suelo blanco
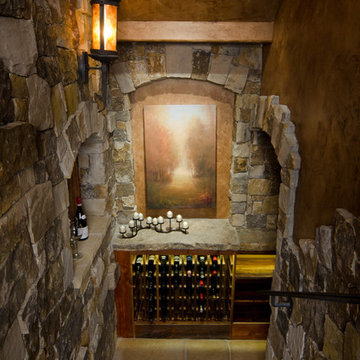
Ross Chandler Photography
Working closely with the builder, Bob Schumacher, and the home owners, Patty Jones Design selected and designed interior finishes for this custom lodge-style home in the resort community of Caldera Springs. This 5000+ sq ft home features premium finishes throughout including all solid slab counter tops, custom light fixtures, timber accents, natural stone treatments, and much more.
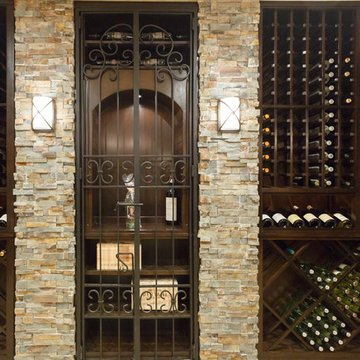
Wrought iron gated wine room with ledge stone columns, and custom stained wine racks. Several sconces and LED lighting alongside 2500+ capacity. Horizontal display wine racks,bakers style racks, and large format for both 1.5ml and 3ltr wine bottles
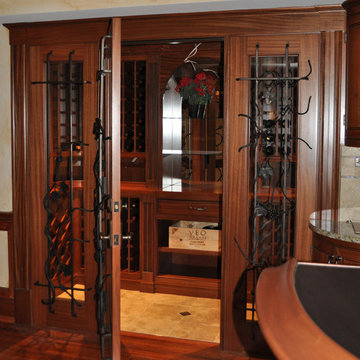
This wine cellar was created so that the client could view the wines easily. All of the shelving is designed so that each bottle can be easily diplayed. The use of tile inlay floor and grapevine shaped wrought iron add additional design details for interest.
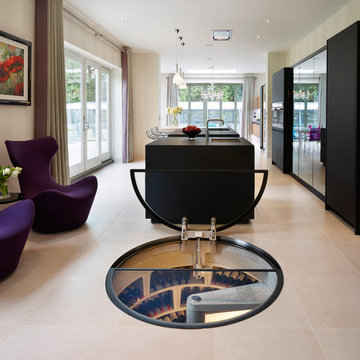
Genuwine is offering the White Spiral Cellar to the North American market with three depth options: a) 6'7" (1130 bottles); b) 8'2" (1450 bottles); and c) 9'10" (1870 bottles). The diameter of the White Spiral Cellar is 7'2" (8'2" excavation diameter and approximately 5’ diameter for the full round glass door).
Unlike the European Spiral Cellar that operates on a passive air exchange system, North American Spiral Cellars will be fitted with a commercial-grade climate control system to ensure a perfect environment for aging wine.
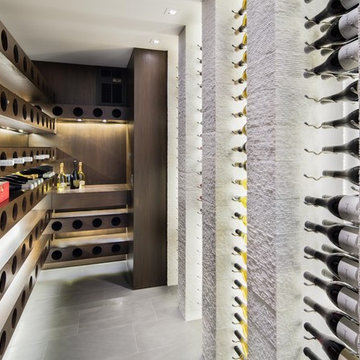
Steve Lerum
Diseño de bodega actual pequeña con vitrinas expositoras, suelo gris y suelo de baldosas de porcelana
Diseño de bodega actual pequeña con vitrinas expositoras, suelo gris y suelo de baldosas de porcelana
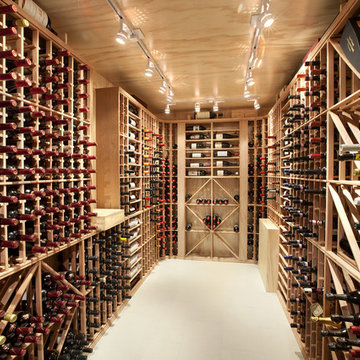
Designer: False Creek Design Group
Photographer: Ema Peter
Foto de bodega contemporánea extra grande con suelo de baldosas de porcelana y botelleros
Foto de bodega contemporánea extra grande con suelo de baldosas de porcelana y botelleros
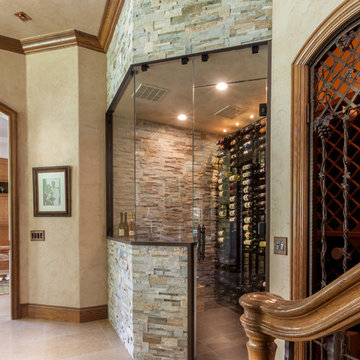
LAIR Architectural + Interior Photography
Diseño de bodega tradicional renovada pequeña con suelo de baldosas de porcelana y botelleros
Diseño de bodega tradicional renovada pequeña con suelo de baldosas de porcelana y botelleros
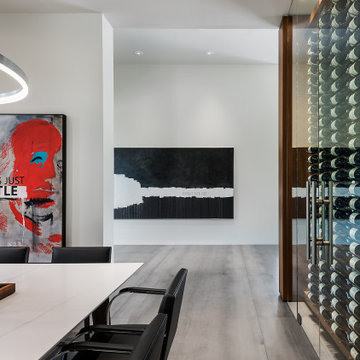
The owner's modern art collection provides drama displayed on the the museum white walls. The space is warmed by the custom walnut wine storage showcasing the owner's extensive wine collection.
https://www.drewettworks.com/urban-modern/
Project Details // Urban Modern
Location: Kachina Estates, Paradise Valley, Arizona
Architecture: Drewett Works
Builder: Bedbrock Developers
Landscape: Berghoff Design Group
Interior Designer for development: Est Est
Interior Designer + Furnishings: Ownby Design
Photography: Mark Boisclair
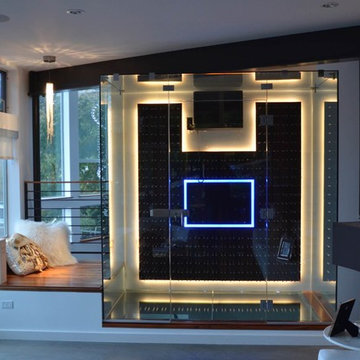
Foto de bodega moderna de tamaño medio con suelo de baldosas de porcelana, vitrinas expositoras y suelo gris
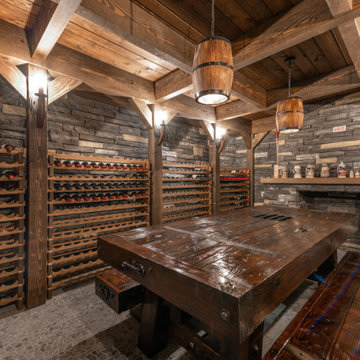
Completed in 2019, this is a home we completed for client who initially engaged us to remodeled their 100 year old classic craftsman bungalow on Seattle’s Queen Anne Hill. During our initial conversation, it became readily apparent that their program was much larger than a remodel could accomplish and the conversation quickly turned toward the design of a new structure that could accommodate a growing family, a live-in Nanny, a variety of entertainment options and an enclosed garage – all squeezed onto a compact urban corner lot.
Project entitlement took almost a year as the house size dictated that we take advantage of several exceptions in Seattle’s complex zoning code. After several meetings with city planning officials, we finally prevailed in our arguments and ultimately designed a 4 story, 3800 sf house on a 2700 sf lot. The finished product is light and airy with a large, open plan and exposed beams on the main level, 5 bedrooms, 4 full bathrooms, 2 powder rooms, 2 fireplaces, 4 climate zones, a huge basement with a home theatre, guest suite, climbing gym, and an underground tavern/wine cellar/man cave. The kitchen has a large island, a walk-in pantry, a small breakfast area and access to a large deck. All of this program is capped by a rooftop deck with expansive views of Seattle’s urban landscape and Lake Union.
Unfortunately for our clients, a job relocation to Southern California forced a sale of their dream home a little more than a year after they settled in after a year project. The good news is that in Seattle’s tight housing market, in less than a week they received several full price offers with escalator clauses which allowed them to turn a nice profit on the deal.
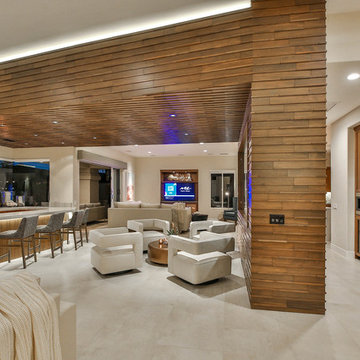
Trent Teigen
Foto de bodega actual de tamaño medio con suelo de baldosas de porcelana, vitrinas expositoras y suelo beige
Foto de bodega actual de tamaño medio con suelo de baldosas de porcelana, vitrinas expositoras y suelo beige
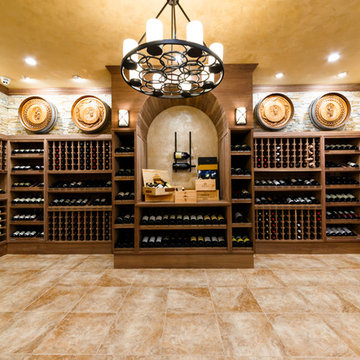
Custom built wine room with climate control,black walnut wine racks, tile floor, seamless glass, decorative paint finish,wrought iron gates, hand carved wine barrels and led displays.
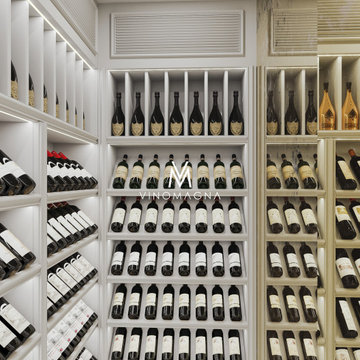
This home wine room lives in a grade II listed property in holland park London. The owner wanted to increase the size of the existing home wine room we had delivered just over 12 months prior. We jumped at the chance to revisit the project and start creating options for a space three times the original size. Wine investors and collectors can quickly find themselves in a position where the quantities of wine they own will exceed their storage capacities. It’s important therefore you to take some time to think of the long-term requirements you will require for your home wine cellar.
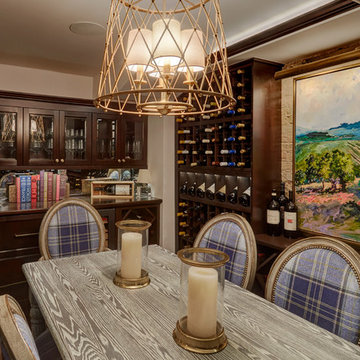
View of custom wine cellar cabinetry which was carpenter built of maple and stained to match the wine racks. Photo by Mike Kaskel. Interior design by Meg Caswell.
325 fotos de bodegas con suelo de baldosas de porcelana
4
