361 fotos de bodegas con suelo negro y suelo amarillo
Filtrar por
Presupuesto
Ordenar por:Popular hoy
1 - 20 de 361 fotos
Artículo 1 de 3
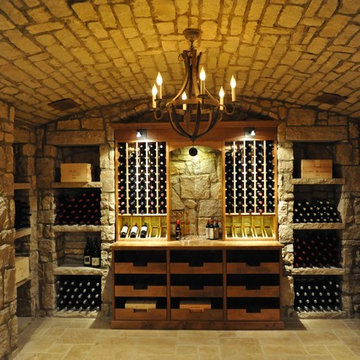
This 1000+ Bottle, glass enclosed, custom wine cellar was built in Memphis, Tennessee using custom stain and finish and Maple wine racking. This beautiful, almost mid century looking wine room utilizes a 1 ton fully ducted wine guardian cooling system. Vintage Cellars made sure to oversize this cooling unit in this particular wine storage space due to the large glass doors the client wished to incorporate into the space. What a showpiece wine room this space is!
This space also had custom stonework built into which the wine racking was placed. The accentuated lighting adds that extra kick to this walk in wine cellar.
Vintage Cellars has built gorgeous custom wine cellars and wine storage rooms across the United States and World for over 25 years. We are your go-to business for anything wine cellar and wine storage related! Whether you're interested in a wine closet, wine racking, custom wine racks, a custom wine cellar door, or a cooling system for your existing space, Vintage Cellars has you covered!
We carry all kinds of wine cellar cooling and refrigeration systems, incuding: Breezaire, CellarCool, WhisperKool, Wine Guardian, CellarPro and Commercial systems.
We also carry many types of Wine Refrigerators, Wine Cabinets, and wine racking types, including La Cache, Marvel, N'Finity, Transtherm, Vinotheque, Vintage Series, Credenza, Walk in wine rooms, Climadiff, Riedel, Fontenay, and VintageView.
Vintage Cellars also does work in many styles, including Contemporary and Modern, Rustic, Farmhouse, Traditional, Craftsman, Industrial, Mediterranean, Mid-Century, Industrial and Eclectic.
Some locations we cover often include: San Diego, Rancho Santa Fe, Corona Del Mar, Del Mar, La Jolla, Newport Beach, Newport Coast, Huntington Beach, Del Mar, Solana Beach, Carlsbad, Orange County, Beverly Hills, Malibu, Pacific Palisades, Santa Monica, Bel Air, Los Angeles, Encinitas, Cardiff, Coronado, Manhattan Beach, Palos Verdes, San Marino, Ladera Heights, Santa Monica, Brentwood, Westwood, Hancock Park, Laguna Beach, Crystal Cove, Laguna Niguel, Torrey Pines, Thousand Oaks, Coto De Caza, Coronado Island, San Francisco, Danville, Walnut Creek, Marin, Tiburon, Hillsborough, Berkeley, Oakland, Napa, Sonoma, Agoura Hills, Hollywood Hills, Laurel Canyon, Sausalito, Mill Valley, San Rafael, Piedmont, Paso Robles, Carmel, Pebble Beach
Contact Vintage Cellars today with any of your Wine Cellar needs!
(800) 876-8789
Vintage Cellars
904 Rancheros Drive
San Marcos, California 92069
(800) 876-8789
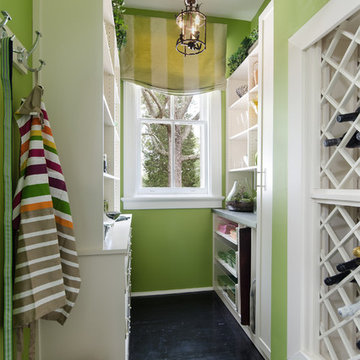
John Magor Photography. The Closet Factory designed the practical storage for the Butler's Pantry. The key details are the full height storage cabinet, the lucite drawer fronts and the stainless steel laminate countertop. This storage area provides the perfect spot to stage for a party or get ready for a weeknight dinner.
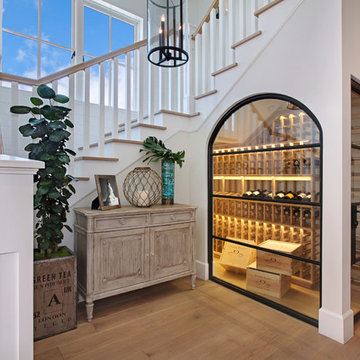
Jeri Koegel
Ejemplo de bodega costera con suelo de madera en tonos medios, botelleros y suelo amarillo
Ejemplo de bodega costera con suelo de madera en tonos medios, botelleros y suelo amarillo
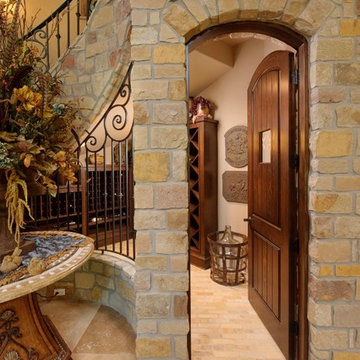
Bruce Glass Photography
Modelo de bodega mediterránea con botelleros de rombos, suelo de ladrillo y suelo amarillo
Modelo de bodega mediterránea con botelleros de rombos, suelo de ladrillo y suelo amarillo
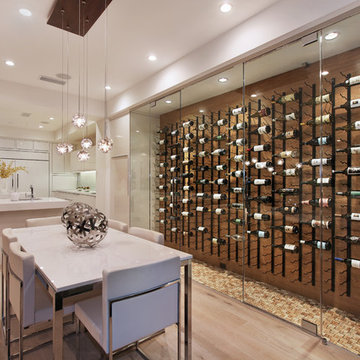
Photography by Jeri Koegel
Modelo de bodega actual con vitrinas expositoras y suelo amarillo
Modelo de bodega actual con vitrinas expositoras y suelo amarillo
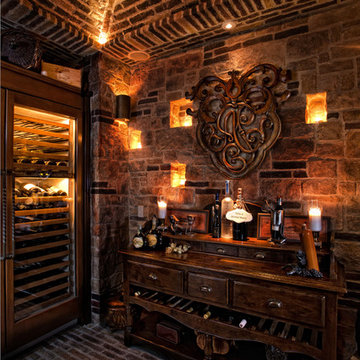
Romantic Wine Cellar
Applied Photography
Diseño de bodega mediterránea con suelo de ladrillo y suelo negro
Diseño de bodega mediterránea con suelo de ladrillo y suelo negro
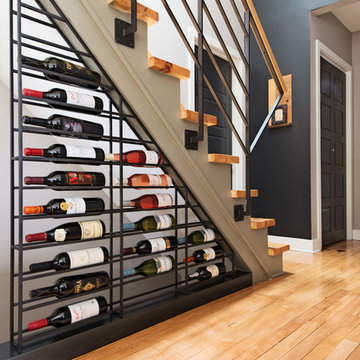
All Rights Reserved David Giral
Diseño de bodega actual con suelo de madera clara, botelleros y suelo amarillo
Diseño de bodega actual con suelo de madera clara, botelleros y suelo amarillo
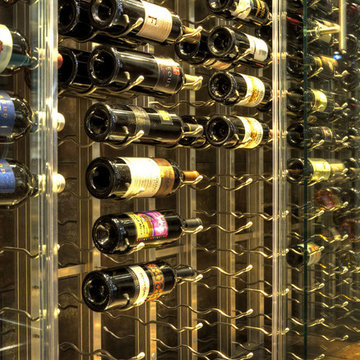
Fred Lassmann
Foto de bodega actual grande con suelo vinílico, vitrinas expositoras y suelo negro
Foto de bodega actual grande con suelo vinílico, vitrinas expositoras y suelo negro
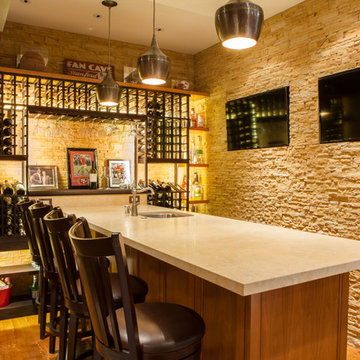
Basement wet bar with beach wood cabinets, stone veneer, wine rack with LED tape lights, and integrated AV system.
Build: EBCON Corporation
Design: Inna Quoshek - IQ Interiors
Photography: Kelly Huang w/Studio Kelley
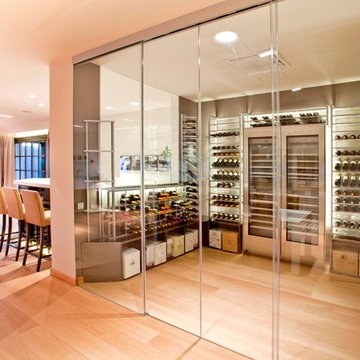
by DC
Ejemplo de bodega actual de tamaño medio con suelo de madera clara, botelleros y suelo amarillo
Ejemplo de bodega actual de tamaño medio con suelo de madera clara, botelleros y suelo amarillo
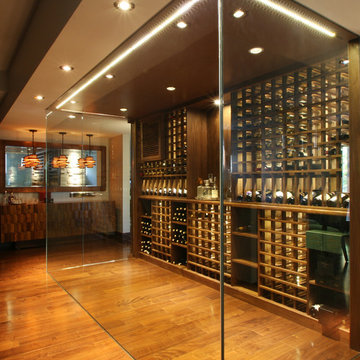
Custom Wine Cellar by Papro Consulting - 1-866-651-9229
Imagen de bodega minimalista con suelo de madera en tonos medios, botelleros y suelo amarillo
Imagen de bodega minimalista con suelo de madera en tonos medios, botelleros y suelo amarillo
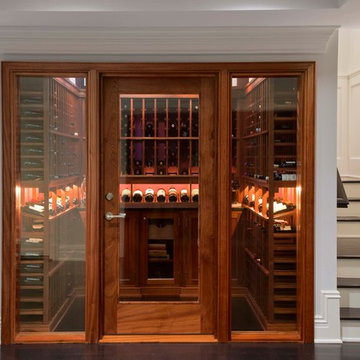
Steven Mueller Architects, LLC is a principle-based architectural firm located in the heart of Greenwich. The firm’s work exemplifies a personal commitment to achieving the finest architectural expression through a cooperative relationship with the client. Each project is designed to enhance the lives of the occupants by developing practical, dynamic and creative solutions. The firm has received recognition for innovative architecture providing for maximum efficiency and the highest quality of service.
Photo: © Jim Fiora Studio LLC
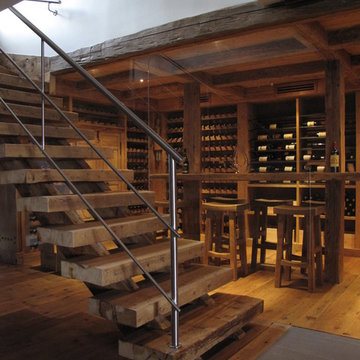
www.LBGB.ca
Foto de bodega rural con suelo de madera en tonos medios, botelleros y suelo amarillo
Foto de bodega rural con suelo de madera en tonos medios, botelleros y suelo amarillo
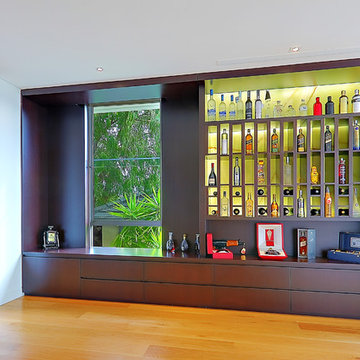
Impala just completed this stunning kitchen! The brief was to design a kitchen with warmth and impressive textures to suit the house which spanned over four levels. The design needed to allow for casual eating in the kitchen, ample preparation and storage areas. Utilitarian bench tops were selected for the preparation zones on the island and adjacent to the cooktop. A thick recycled timber slab was installed for the lowered eating zone and a stunning transparent marble for the splashback and display niche. Joinery was manufactured from timber veneer and polyurethane. Critical to the modern, sleek design was that the kitchen had minimum handles. Two handles were used on the larger doors for the fridge and lift-up cabinet which concealed the microwave. To balance the design, decorative timber panels were installed on the ceiling over the island. As storage was also a priority, a walk in pantry was installed which can be accessed at the far left by pushing a timber veneer panel.
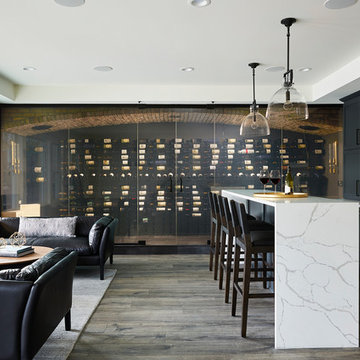
This stunning new basement finish checks everything on our clients wish list! A custom temperature- controlled wine-cellar with Smart Glass, a home bar with comfortable lounge, and a cozy reading nook under the stairs to name a few. Their home features a backyard pool with easy access to the entertainment zone in the basement. From the 3D design presentation to the custom walnut tables and styling, this lower level has it all.
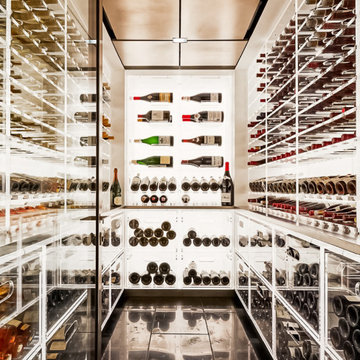
Our Architectural Digest featured acrylic wine cellar. This cellar was comprised of three alcoves that were backlit and filled with our Luma Series acrylic wine racks.
We created a stacked wine rack layout that allowed for a metal counter top between the racks. Acrylic drawers with invisible stops were added for bulk wine storage.
Contact our sales department to learn more about the stunning designs we can create for you.
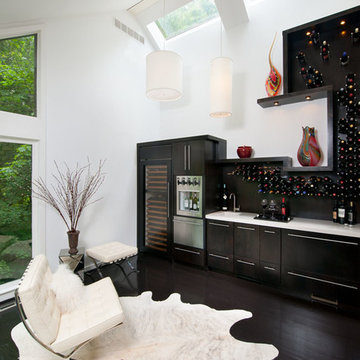
Notion, LLC
Designer: Natalia Dragunova
Photographer: Craig Thompson
Imagen de bodega actual con suelo negro
Imagen de bodega actual con suelo negro
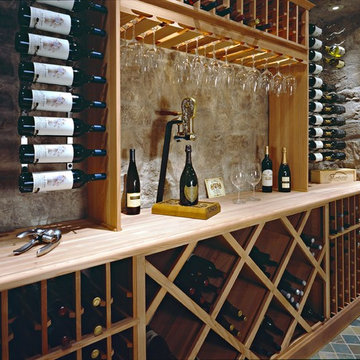
Innovative Wine Cellar Designs is the nation’s leading custom wine cellar design, build, installation and refrigeration firm.
As a wine cellar design build company, we believe in the fundamental principles of architecture, design, and functionality while also recognizing the value of the visual impact and financial investment of a quality wine cellar. By combining our experience and skill with our attention to detail and complete project management, the end result will be a state of the art, custom masterpiece. Our design consultants and sales staff are well versed in every feature that your custom wine cellar will require.
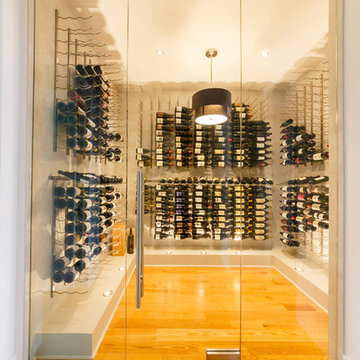
white oak flooring w seamless glass entry. Led lighting and brushed metal wine racks
Diseño de bodega actual de tamaño medio con suelo de madera clara, vitrinas expositoras y suelo amarillo
Diseño de bodega actual de tamaño medio con suelo de madera clara, vitrinas expositoras y suelo amarillo
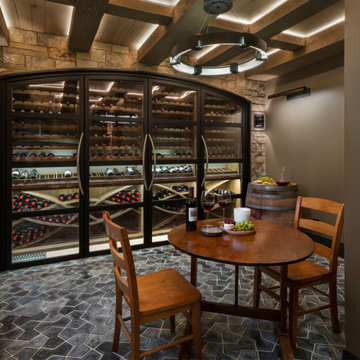
Modelo de bodega de estilo americano grande con suelo de baldosas de terracota, vitrinas expositoras y suelo negro
361 fotos de bodegas con suelo negro y suelo amarillo
1