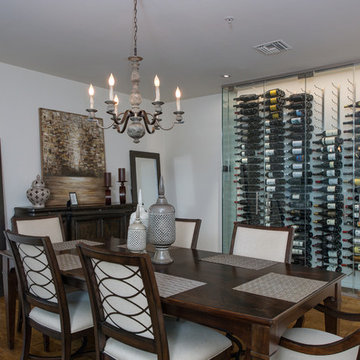1.276 fotos de bodegas con botelleros
Filtrar por
Presupuesto
Ordenar por:Popular hoy
1 - 20 de 1276 fotos
Artículo 1 de 3
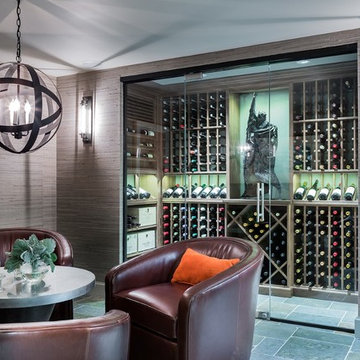
Photography by Michael J. Lee
Imagen de bodega clásica renovada de tamaño medio con botelleros y suelo azul
Imagen de bodega clásica renovada de tamaño medio con botelleros y suelo azul
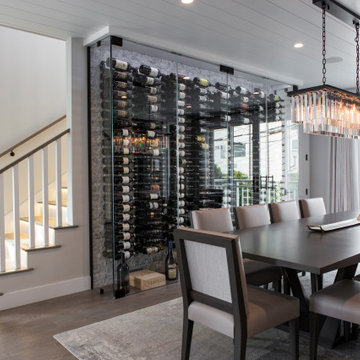
Foto de bodega costera pequeña con suelo de madera en tonos medios, botelleros y suelo gris
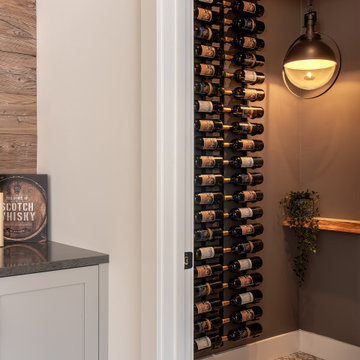
Chilled wine cellar with gray walls and patterned tile flooring.
Ejemplo de bodega clásica renovada pequeña con suelo de baldosas de porcelana, botelleros y suelo multicolor
Ejemplo de bodega clásica renovada pequeña con suelo de baldosas de porcelana, botelleros y suelo multicolor
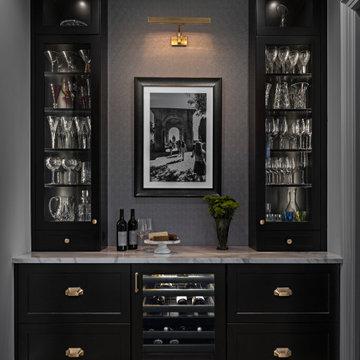
What makes a smaller space shine? In this Butler’s Pantry, our gorgeous dark shaker cabinets frame the view. Wallpaper with texture and a picture light play off the dramatic hardware to give some glam. And the paneled undercounter wine fridge is calling us to come and pour a perfect red!
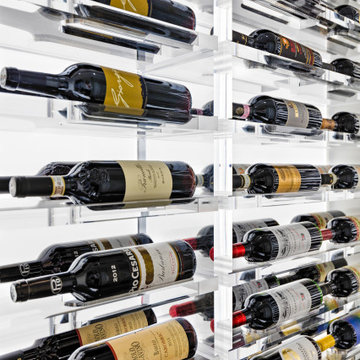
This under-stair wine cellar presented several design challenges. Chief amongst which: how to avoid making this cramped, dark space feel like an afterthought compared to the grandeur of the rest of the home. The design team at Architectural Plastics quickly came up with a solution.
A series of stepped height, clear acrylic wine racks offered maximum storage for the multi-level ceiling. Light was then added by cladding the walls in floor-to-ceiling LED panels to make the space a focal point and conversation starter.
Image copyright: Miranda Estes Photography
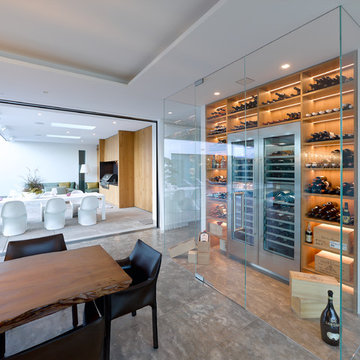
Nicola Lazi, Lazi + Lazi Fotografie und Bildbearbeitung Stuttgart
Ejemplo de bodega contemporánea grande con botelleros y suelo gris
Ejemplo de bodega contemporánea grande con botelleros y suelo gris
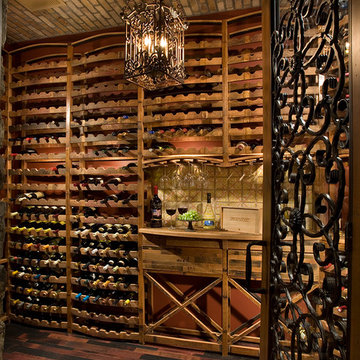
Positioned at the base of Camelback Mountain this hacienda is muy caliente! Designed for dear friends from New York, this home was carefully extracted from the Mrs’ mind.
She had a clear vision for a modern hacienda. Mirroring the clients, this house is both bold and colorful. The central focus was hospitality, outdoor living, and soaking up the amazing views. Full of amazing destinations connected with a curving circulation gallery, this hacienda includes water features, game rooms, nooks, and crannies all adorned with texture and color.
This house has a bold identity and a warm embrace. It was a joy to design for these long-time friends, and we wish them many happy years at Hacienda Del Sueño.
Project Details // Hacienda del Sueño
Architecture: Drewett Works
Builder: La Casa Builders
Landscape + Pool: Bianchi Design
Interior Designer: Kimberly Alonzo
Photographer: Dino Tonn
Wine Room: Innovative Wine Cellar Design
Publications
“Modern Hacienda: East Meets West in a Fabulous Phoenix Home,” Phoenix Home & Garden, November 2009
Awards
ASID Awards: First place – Custom Residential over 6,000 square feet
2009 Phoenix Home and Garden Parade of Homes
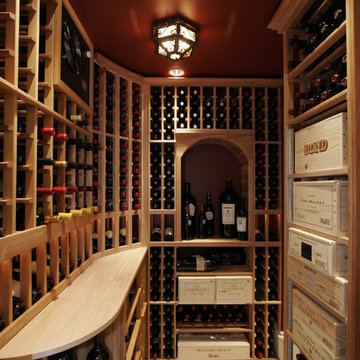
Expansive wine cellar with humidity and climate control.
Imagen de bodega mediterránea extra grande con suelo de travertino y botelleros
Imagen de bodega mediterránea extra grande con suelo de travertino y botelleros
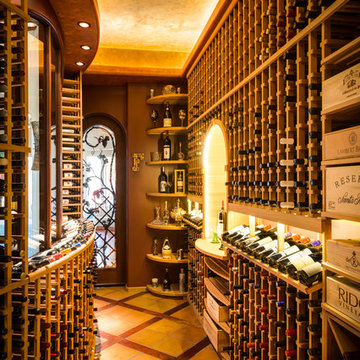
Modelo de bodega contemporánea extra grande con suelo de baldosas de cerámica y botelleros
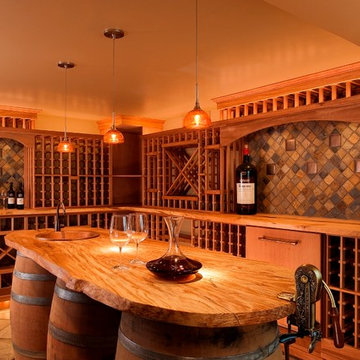
A mix of racking, display and large format storage. Low voltage lighting maintains temperature.
Foto de bodega rural grande con suelo de pizarra y botelleros
Foto de bodega rural grande con suelo de pizarra y botelleros
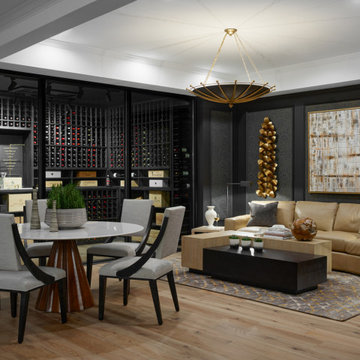
Modelo de bodega tradicional renovada grande con suelo de madera clara, botelleros y suelo beige
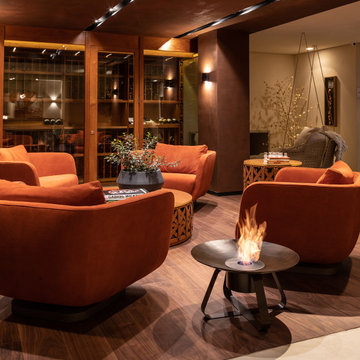
Portable Ecofireplace with ECO 36 burner and recycled, discarded agricultural plow disks weathering Corten steel encasing and legs. Thermal insulation made of rock wool bases and refractory tape applied to the burner.

A riverfront property is a desirable piece of property duet to its proximity to a waterway and parklike setting. The value in this renovation to the customer was creating a home that allowed for maximum appreciation of the outside environment and integrating the outside with the inside, and this design achieved this goal completely.
To eliminate the fishbowl effect and sight-lines from the street the kitchen was strategically designed with a higher counter top space, wall areas were added and sinks and appliances were intentional placement. Open shelving in the kitchen and wine display area in the dining room was incorporated to display customer's pottery. Seating on two sides of the island maximize river views and conversation potential. Overall kitchen/dining/great room layout designed for parties, etc. - lots of gathering spots for people to hang out without cluttering the work triangle.
Eliminating walls in the ensuite provided a larger footprint for the area allowing for the freestanding tub and larger walk-in closet. Hardwoods, wood cabinets and the light grey colour pallet were carried through the entire home to integrate the space.
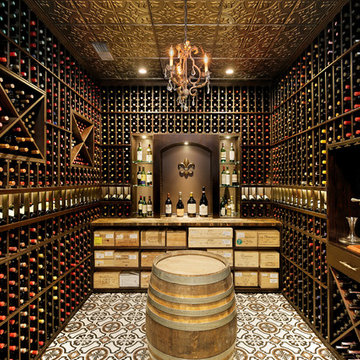
Large wine room designed with racks for all the clients' storage needs. Including display and wine opening / staging areas.
Imagen de bodega clásica con suelo de baldosas de cerámica y botelleros
Imagen de bodega clásica con suelo de baldosas de cerámica y botelleros
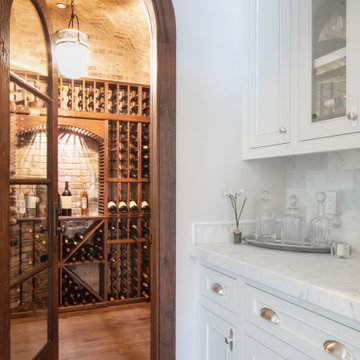
Butler's pantry leading to the wine cellar. The radius glass door and barrel brick ceiling make this room very inviting.
Modelo de bodega costera de tamaño medio con suelo de madera oscura, botelleros y suelo marrón
Modelo de bodega costera de tamaño medio con suelo de madera oscura, botelleros y suelo marrón
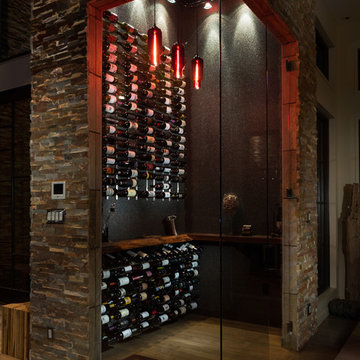
Tommy Daspit
Diseño de bodega actual grande con suelo de madera clara y botelleros
Diseño de bodega actual grande con suelo de madera clara y botelleros
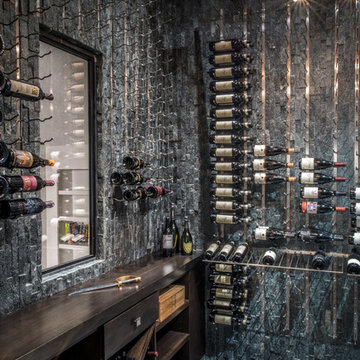
The custom design of this wine room stays true to its modern aesthetics. Every inch of this contemporary cellar demands you to appreciate the cool in this space.
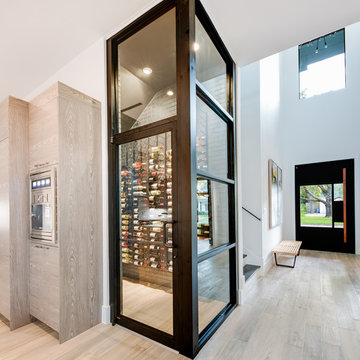
Modelo de bodega contemporánea de tamaño medio con suelo de madera clara, botelleros y suelo beige
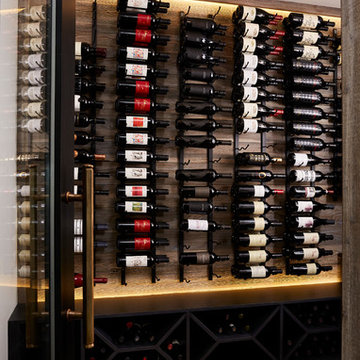
Nor-Son Custom Builders
Alyssa Lee Photography
Modelo de bodega clásica renovada grande con suelo de madera en tonos medios, botelleros y suelo marrón
Modelo de bodega clásica renovada grande con suelo de madera en tonos medios, botelleros y suelo marrón
1.276 fotos de bodegas con botelleros
1
