Bodegas
Filtrar por
Presupuesto
Ordenar por:Popular hoy
41 - 60 de 1647 fotos
Artículo 1 de 2
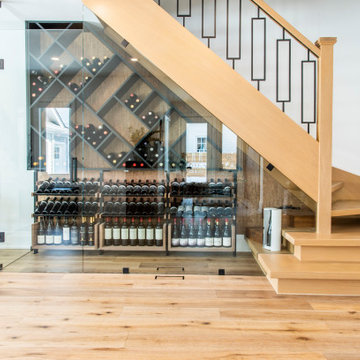
Foto de bodega clásica renovada con suelo de madera clara, botelleros de rombos y suelo beige
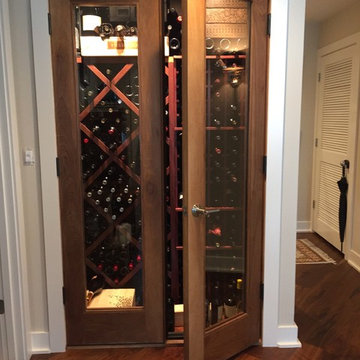
Making use of an extra space located next to the kitchen, this closet was converted into a custom wine storage room with temperature & humidity control.
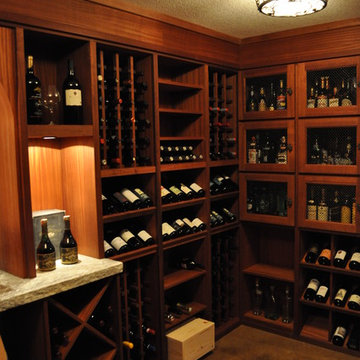
B.T. Photography
Diseño de bodega mediterránea de tamaño medio con suelo de cemento, botelleros de rombos y suelo marrón
Diseño de bodega mediterránea de tamaño medio con suelo de cemento, botelleros de rombos y suelo marrón
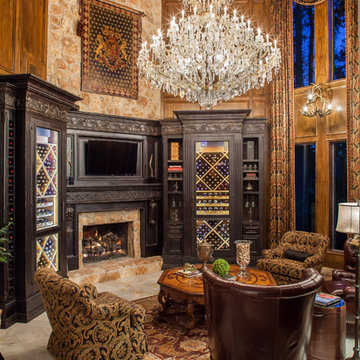
This grand room in Houston is a prime example of a space that has been remodeled and repurposed into a wine room with Gatsby-style opulence. As a formal living room it was not often used prior to being remodeled. The homeowner wanted us to turn it into a wine room, so we made some structural changes to eliminate a window in order accommodate the custom storage and updated the finishes. Now it is a room that they can enjoy for years. For more information about this project please visit: www.gryphonbuilders.com. Or contact Allen Griffin, President of Gryphon Builders, at 713-939-8005 or email him at allen@gryphonbuilders.com
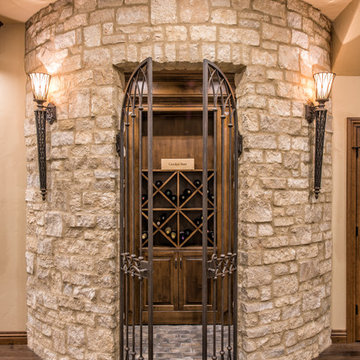
Diseño de bodega tradicional pequeña con botelleros de rombos y suelo de madera oscura
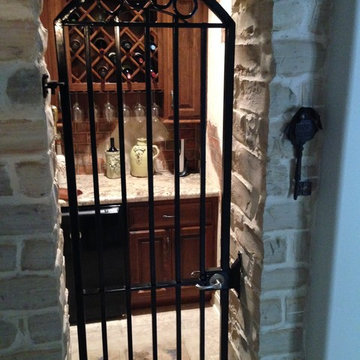
Foto de bodega rústica pequeña con suelo de baldosas de cerámica y botelleros de rombos
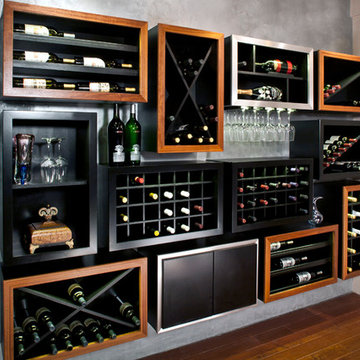
Diseño de bodega moderna de tamaño medio con suelo de madera en tonos medios y botelleros de rombos
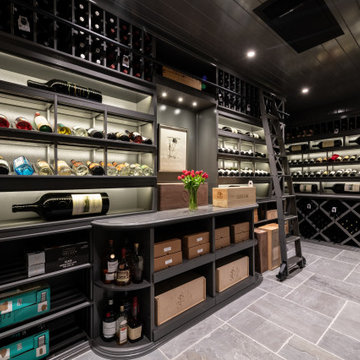
Ejemplo de bodega tradicional grande con suelo de pizarra, botelleros de rombos y suelo gris

The owners requested a Private Resort that catered to their love for entertaining friends and family, a place where 2 people would feel just as comfortable as 42. Located on the western edge of a Wisconsin lake, the site provides a range of natural ecosystems from forest to prairie to water, allowing the building to have a more complex relationship with the lake - not merely creating large unencumbered views in that direction. The gently sloping site to the lake is atypical in many ways to most lakeside lots - as its main trajectory is not directly to the lake views - allowing for focus to be pushed in other directions such as a courtyard and into a nearby forest.
The biggest challenge was accommodating the large scale gathering spaces, while not overwhelming the natural setting with a single massive structure. Our solution was found in breaking down the scale of the project into digestible pieces and organizing them in a Camp-like collection of elements:
- Main Lodge: Providing the proper entry to the Camp and a Mess Hall
- Bunk House: A communal sleeping area and social space.
- Party Barn: An entertainment facility that opens directly on to a swimming pool & outdoor room.
- Guest Cottages: A series of smaller guest quarters.
- Private Quarters: The owners private space that directly links to the Main Lodge.
These elements are joined by a series green roof connectors, that merge with the landscape and allow the out buildings to retain their own identity. This Camp feel was further magnified through the materiality - specifically the use of Doug Fir, creating a modern Northwoods setting that is warm and inviting. The use of local limestone and poured concrete walls ground the buildings to the sloping site and serve as a cradle for the wood volumes that rest gently on them. The connections between these materials provided an opportunity to add a delicate reading to the spaces and re-enforce the camp aesthetic.
The oscillation between large communal spaces and private, intimate zones is explored on the interior and in the outdoor rooms. From the large courtyard to the private balcony - accommodating a variety of opportunities to engage the landscape was at the heart of the concept.
Overview
Chenequa, WI
Size
Total Finished Area: 9,543 sf
Completion Date
May 2013
Services
Architecture, Landscape Architecture, Interior Design
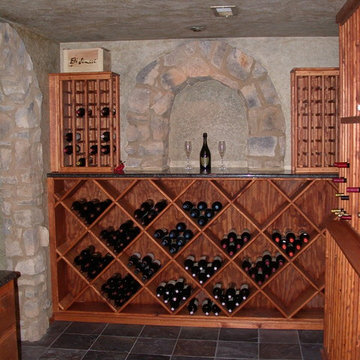
Imagen de bodega rústica grande con suelo de pizarra, botelleros de rombos y suelo gris
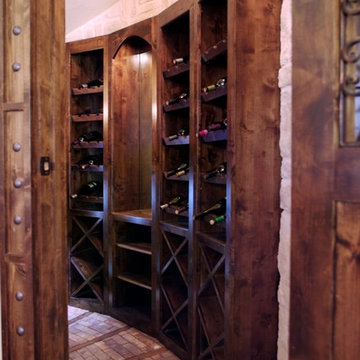
Foto de bodega mediterránea de tamaño medio con suelo de ladrillo, botelleros de rombos y suelo rojo
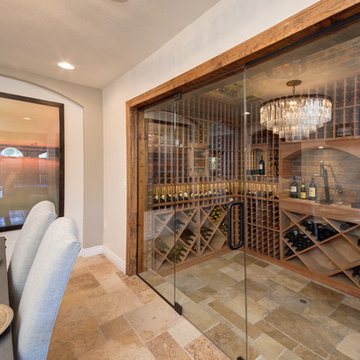
View from dining room into cellar through glass doors. Designed, build and installed by Heritage Vine
Diseño de bodega tradicional grande con suelo de travertino y botelleros de rombos
Diseño de bodega tradicional grande con suelo de travertino y botelleros de rombos
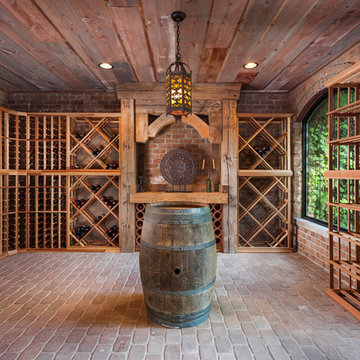
Michael Donovan | www.reeltourmedia.com
Modelo de bodega clásica grande con suelo de ladrillo y botelleros de rombos
Modelo de bodega clásica grande con suelo de ladrillo y botelleros de rombos
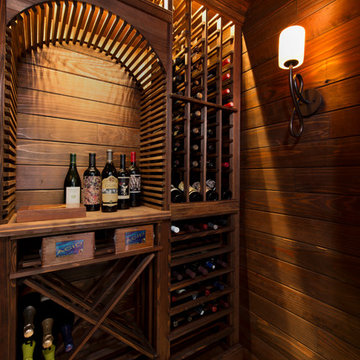
Third Shift Photography
Diseño de bodega rural pequeña con suelo de travertino, botelleros de rombos y suelo beige
Diseño de bodega rural pequeña con suelo de travertino, botelleros de rombos y suelo beige
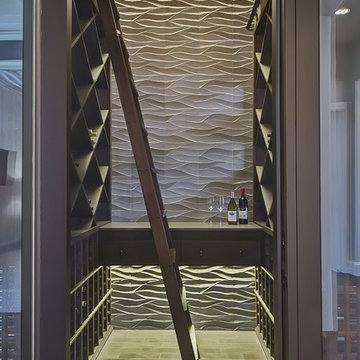
Imagen de bodega tradicional renovada extra grande con suelo de baldosas de porcelana y botelleros de rombos
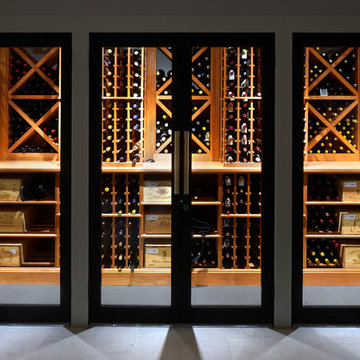
Foto de bodega clásica con suelo de baldosas de porcelana y botelleros de rombos
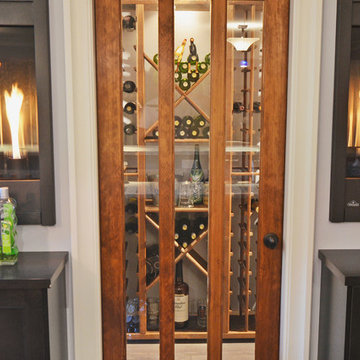
seevirtual360.com
Ejemplo de bodega de estilo americano pequeña con suelo de madera clara y botelleros de rombos
Ejemplo de bodega de estilo americano pequeña con suelo de madera clara y botelleros de rombos
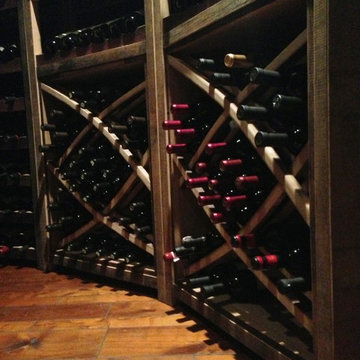
We installed Vintique custom wine racking CA in this Mediterranean style wine enclave; a sustainable racking type made from reclaimed wine barrels and fermentation tanks.
Vintique wine racks can imbue any wine storage space with a unique flair and enhanced beauty, and are an eco-friendly racking choice.
This custom wine cellar in Chino Hills, East Los Angeles, California is comprised of Vintique custom wine racks. Vintique wine racks are crafted from reclaimed wine barrels and fermentation tanks. This makes them an eco-friendly wine storage solution; one rich with wine history.
This Under the stairs wine room utilizes the cascading shape of a typical under-stair space. Additionally, The walls follow the curve of the staircase above, so the racks themselves were curved to accommodate the unique shape of the space. A custom wine cellar design such as this takes the unique shapes and features within a room and utilizes them to create a truly special wine storage room.
Through the use of these beautiful racks, a wine capacity of 450 consecutive bottles was achieved.
Vintage Cellars has built gorgeous custom wine cellars and wine storage rooms across the United States and World for over 25 years. We are your go-to business for anything wine cellar and wine storage related! Whether you're interested in a wine closet, wine racking, custom wine racks, a custom wine cellar door, or a cooling system for your existing space, Vintage Cellars has you covered!
We carry all kinds of wine cellar cooling and refrigeration systems, incuding: Breezaire, CellarCool, WhisperKool, Wine Guardian, CellarPro and Commercial systems.
We also carry many types of Wine Refrigerators, Wine Cabinets, and wine racking types, including La Cache, Marvel, N'Finity, Transtherm, Vinotheque, Vintage Series, Credenza, Walk in wine rooms, Climadiff, Riedel, Fontenay, and VintageView.
Vintage Cellars also does work in many styles, including Contemporary and Modern, Rustic, Farmhouse, Traditional, Craftsman, Industrial, Mediterranean, Mid-Century, Industrial and Eclectic.
Some locations we cover often include: San Diego, Rancho Santa Fe, Corona Del Mar, Del Mar, La Jolla, Newport Beach, Newport Coast, Huntington Beach, Del Mar, Solana Beach, Carlsbad, Orange County, Beverly Hills, Malibu, Pacific Palisades, Santa Monica, Bel Air, Los Angeles, Encinitas, Cardiff, Coronado, Manhattan Beach, Palos Verdes, San Marino, Ladera Heights, Santa Monica, Brentwood, Westwood, Hancock Park, Laguna Beach, Crystal Cove, Laguna Niguel, Torrey Pines, Thousand Oaks, Coto De Caza, Coronado Island, San Francisco, Danville, Walnut Creek, Marin, Tiburon, Hillsborough, Berkeley, Oakland, Napa, Sonoma, Agoura Hills, Hollywood Hills, Laurel Canyon, Sausalito, Mill Valley, San Rafael, Piedmont, Paso Robles, Carmel, Pebble Beach
Contact Vintage Cellars today with any of your Wine Cellar needs!
Vintage Cellars
904 Rancheros Drive
San Marcos, California 92069
(800) 876-8789
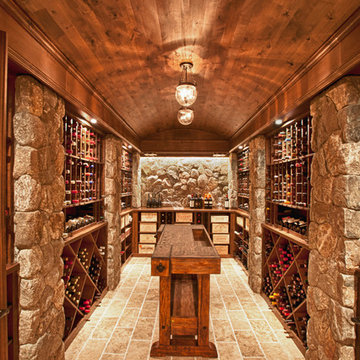
A perennial favorite....Double divided glass doors welcome guests into this one of a kind wine cellar. Columns of New England Fieldstone support a long barrel arched rustic Knotty Alder T&G ceiling. Rustic Alder wine racking is divided equally for individual bottles and diamond bins, creating a pleasing symmetrical design. A rustic reclaimed table serves as the center island and completes the ambience.
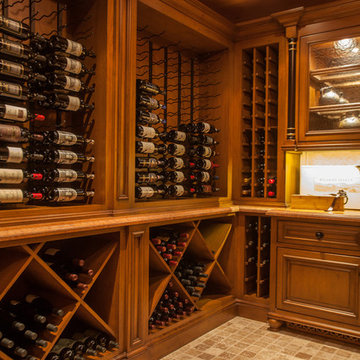
Diseño de bodega mediterránea de tamaño medio con suelo multicolor y botelleros de rombos
3