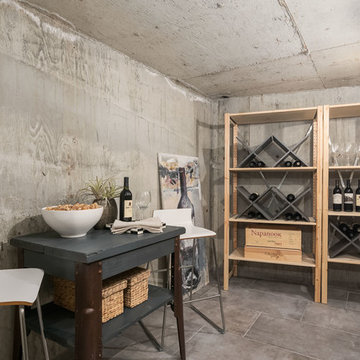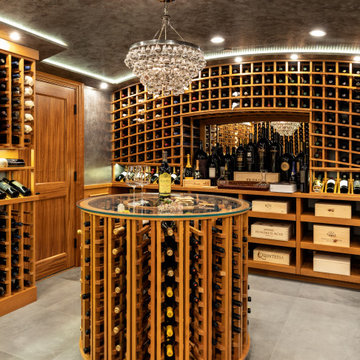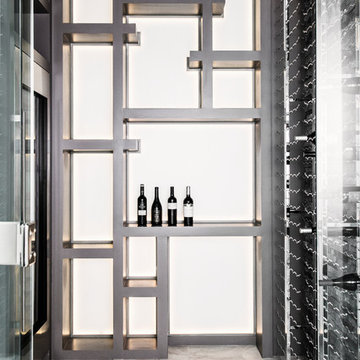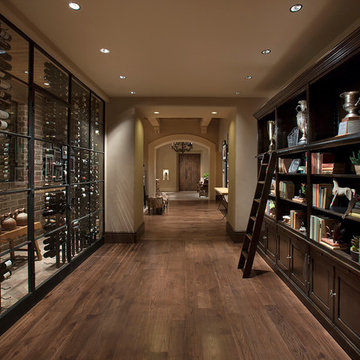5.957 fotos de bodegas clásicas renovadas
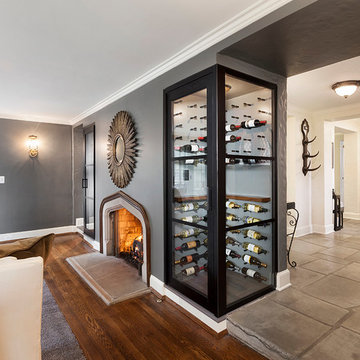
Imagen de bodega clásica renovada grande con suelo de madera en tonos medios, vitrinas expositoras y suelo marrón
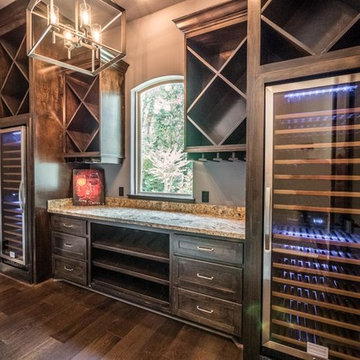
Foto de bodega clásica renovada de tamaño medio con suelo de madera en tonos medios y botelleros de rombos
Encuentra al profesional adecuado para tu proyecto
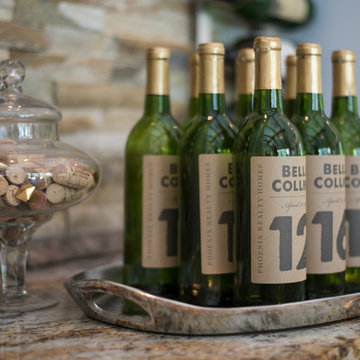
Photo @ Studio KW Photography. At Bella Collina we provide our own custom wine thanks to Phoenix Realty Homes. Designer Tip- Save your wine cork to display in a glass jar for decoration.
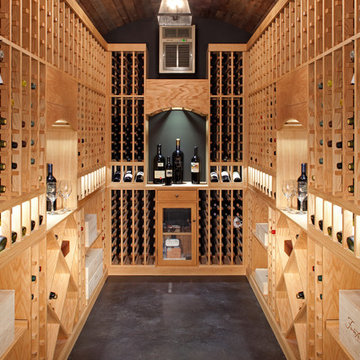
Builder: John Kraemer & Sons | Architecture: Sharratt Design | Interior Design: Engler Studio | Photography: Landmark Photography
Foto de bodega tradicional renovada de tamaño medio con suelo de cemento, botelleros y suelo negro
Foto de bodega tradicional renovada de tamaño medio con suelo de cemento, botelleros y suelo negro
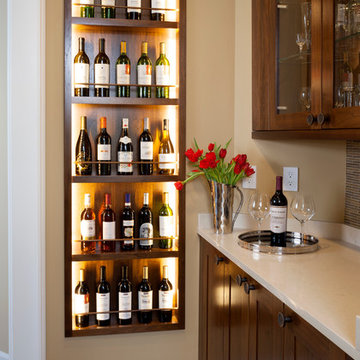
Photo by Stacy Zarin Goldberg Photography
Cabinets by Jack Rosen Kitchens, Bethesda, MD. Installed by D.H. Veirs Contracting
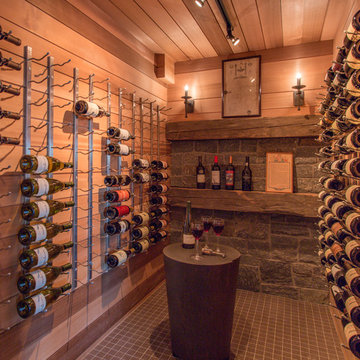
The wine cellar is a combination of old and new materials adding to the architectural details of the home. Wide-plank cedar was used on the walls and ceiling, stainless steel bottle racks and a feature wall of antique barn beams and granite complete the space.
Photo Credit Eric Roth
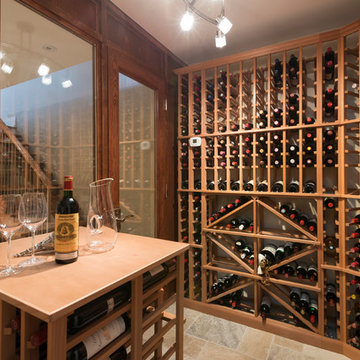
Ryan Fung Photography
Ejemplo de bodega clásica renovada de tamaño medio con botelleros
Ejemplo de bodega clásica renovada de tamaño medio con botelleros
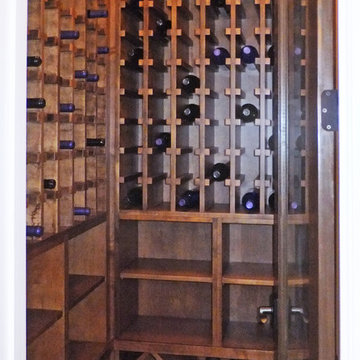
wine cellar rooms are a great conversion for an unused closet and are a great way to begin a collection.
Ejemplo de bodega clásica renovada de tamaño medio con suelo de madera clara
Ejemplo de bodega clásica renovada de tamaño medio con suelo de madera clara
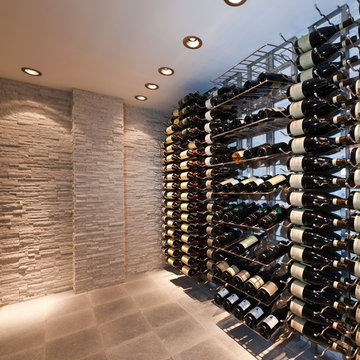
Modelo de bodega tradicional renovada grande con vitrinas expositoras, suelo de cemento y suelo gris
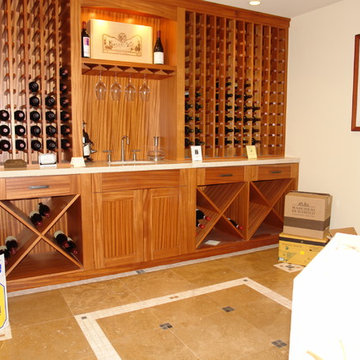
The clients wine room was simple and he was loading his boxes of wine as we came to photograph.
Imagen de bodega tradicional renovada grande con suelo de travertino y vitrinas expositoras
Imagen de bodega tradicional renovada grande con suelo de travertino y vitrinas expositoras
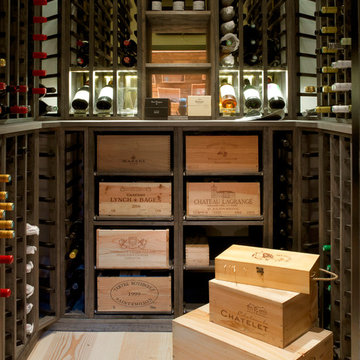
A wine cellar is located off the study, both within the side extension beneath the side passageway.
Photographer: Nick Smith
Diseño de bodega clásica renovada pequeña con suelo de madera clara, botelleros y suelo beige
Diseño de bodega clásica renovada pequeña con suelo de madera clara, botelleros y suelo beige
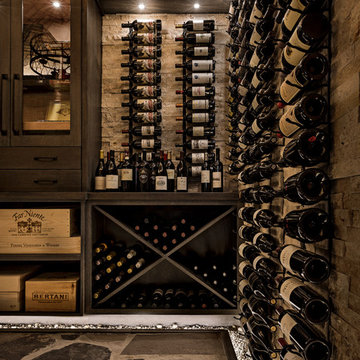
Martin Vecchio Photography
Modelo de bodega clásica renovada de tamaño medio con suelo de pizarra, botelleros y suelo gris
Modelo de bodega clásica renovada de tamaño medio con suelo de pizarra, botelleros y suelo gris
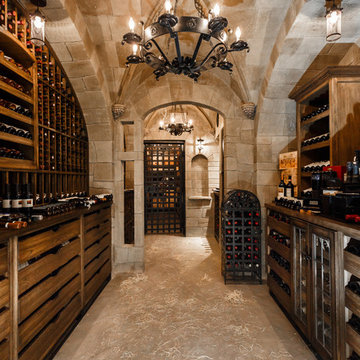
Custom tasting room with groin ceiling and brick floor. Enormous room with warm lighting and several table to entertain at.
Diseño de bodega clásica renovada extra grande con suelo de ladrillo y vitrinas expositoras
Diseño de bodega clásica renovada extra grande con suelo de ladrillo y vitrinas expositoras
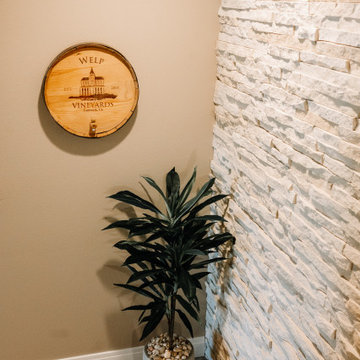
Our clients sought a welcoming remodel for their new home, balancing family and friends, even their cat companions. Durable materials and a neutral design palette ensure comfort, creating a perfect space for everyday living and entertaining.
The house's essence shines through its decor: With the property's name carved in artistic wood, stone-tiled accent walls, subtle greenery, and a soothing beige palette, these elements set a warm, inviting tone for the entire space.
---
Project by Wiles Design Group. Their Cedar Rapids-based design studio serves the entire Midwest, including Iowa City, Dubuque, Davenport, and Waterloo, as well as North Missouri and St. Louis.
For more about Wiles Design Group, see here: https://wilesdesigngroup.com/
To learn more about this project, see here: https://wilesdesigngroup.com/anamosa-iowa-family-home-remodel
5.957 fotos de bodegas clásicas renovadas
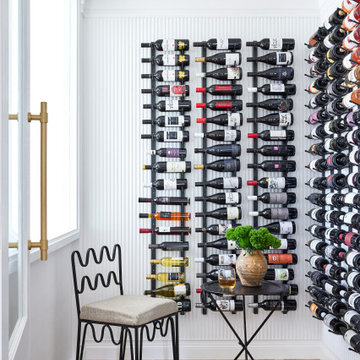
Products used:
Chairs in Brooklyn colour Chalk by James Dunlop
Sofas in Lusk colour Parched by James Dunlop and Suggestion colour Doe by Zepel FibreGuard
Banquette seating in Suggestion colour Frost by Zepel FibreGuard
Bedhead in Keystone colour Sand by James Dunlop FibreGuard
Curtains in Balance colours Silk and Parchment by James Dunlop
9
