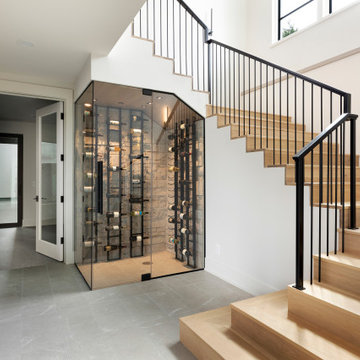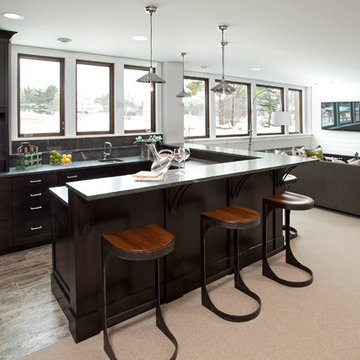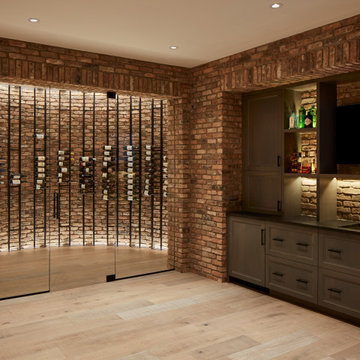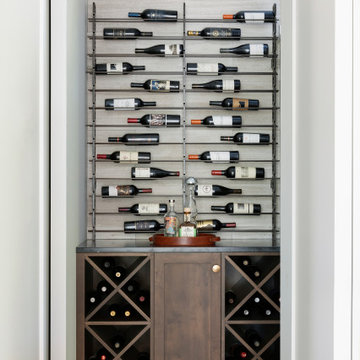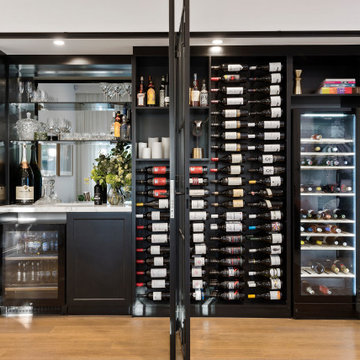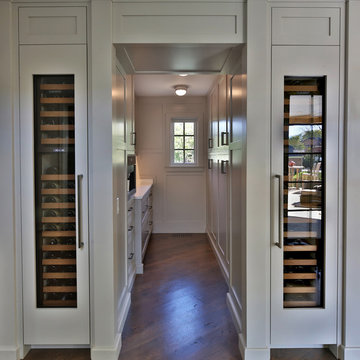5.952 fotos de bodegas clásicas renovadas
Filtrar por
Presupuesto
Ordenar por:Popular hoy
141 - 160 de 5952 fotos
Artículo 1 de 2
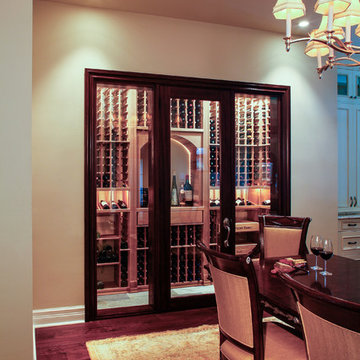
Custom Built Wine Cellar built directly off the Dining Room area allows for a beautiful view of the Client's Wine Collection. Makes for a great Entertaining Space with the Corking Station in view to all the Guests.
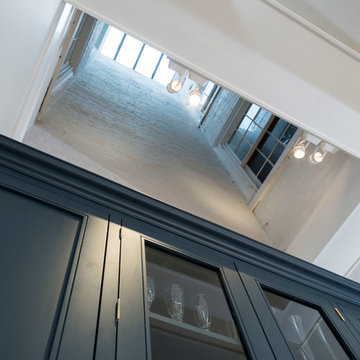
The homeowner felt closed-in with a small entry to the kitchen which blocked off all visual and audio connections to the rest of the first floor. The small and unimportant entry to the kitchen created a bottleneck of circulation between rooms. Our goal was to create an open connection between 1st floor rooms, make the kitchen a focal point and improve general circulation.
We removed the major wall between the kitchen & dining room to open up the site lines and expose the full extent of the first floor. We created a new cased opening that framed the kitchen and made the rear Palladian style windows a focal point. White cabinetry was used to keep the kitchen bright and a sharp contrast against the wood floors and exposed brick. We painted the exposed wood beams white to highlight the hand-hewn character.
The open kitchen has created a social connection throughout the entire first floor. The communal effect brings this family of four closer together for all occasions. The island table has become the hearth where the family begins and ends there day. It's the perfect room for breaking bread in the most casual and communal way.
Encuentra al profesional adecuado para tu proyecto
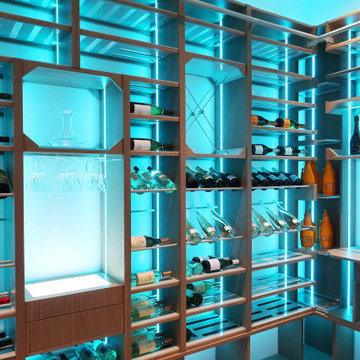
New innovative wine room racking that incorporates wood and metal tubes with grey finishes. Ideally lighted with RGB leds and open spaces to provide a very light display and storage area. A tasting counter and work table added to decanter wine and open bottles with a drawer for accessories. A wooden perforated cover placed in ceiling to cover unsightly cooling equipment. Great ambiance created in this dining room.
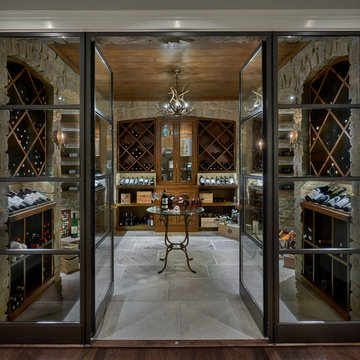
Tony Soluri Photography
Modelo de bodega clásica renovada grande con suelo de piedra caliza y botelleros de rombos
Modelo de bodega clásica renovada grande con suelo de piedra caliza y botelleros de rombos
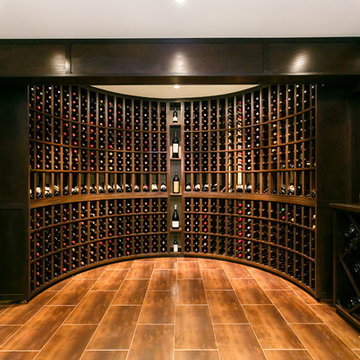
custom full radius wine cellar located in Long Island NY...WHITE OAK w stain and clear lacquer. Seamless glass and cooling system.
Modelo de bodega clásica renovada grande con suelo de baldosas de porcelana y vitrinas expositoras
Modelo de bodega clásica renovada grande con suelo de baldosas de porcelana y vitrinas expositoras
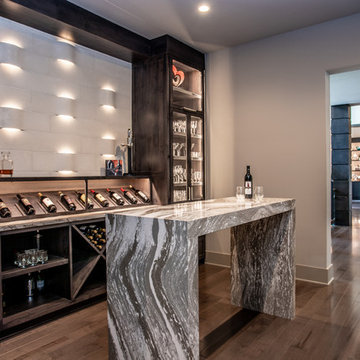
Modelo de bodega clásica renovada de tamaño medio con suelo de madera oscura, botelleros de rombos y suelo marrón
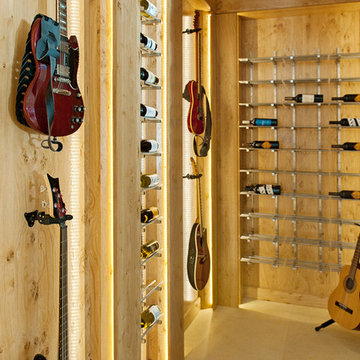
Foto de bodega clásica renovada de tamaño medio con suelo de baldosas de porcelana y botelleros
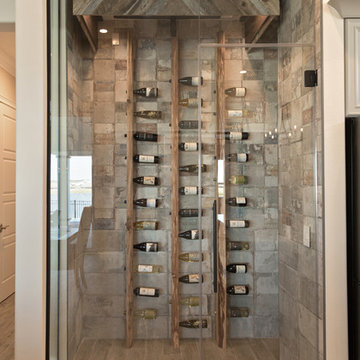
Diseño de bodega tradicional renovada de tamaño medio con suelo de baldosas de porcelana y botelleros
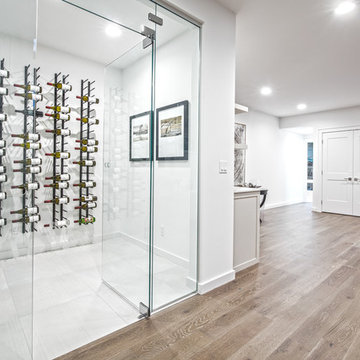
At the bottom of the stairs is a glass enclosed wine cellar equipped with its own cooling system. The room hols 210 bottles!
Foto de bodega tradicional renovada pequeña con suelo de baldosas de porcelana, botelleros y suelo blanco
Foto de bodega tradicional renovada pequeña con suelo de baldosas de porcelana, botelleros y suelo blanco
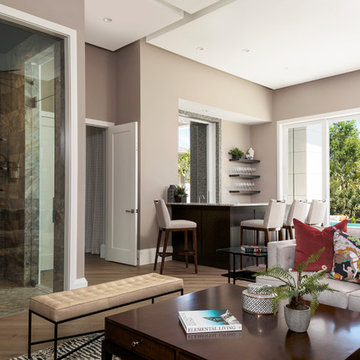
Diseño de bodega clásica renovada grande con suelo de baldosas de porcelana, vitrinas expositoras y suelo multicolor
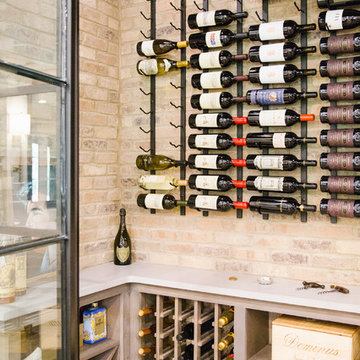
Modelo de bodega clásica renovada de tamaño medio con suelo de madera clara, botelleros y suelo marrón
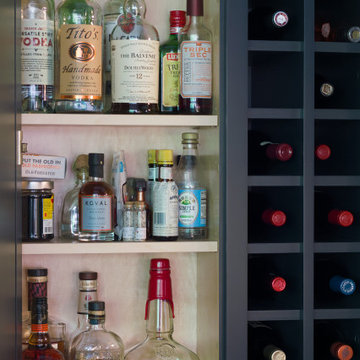
Relocating from San Francisco, this young family immediately zeroed in on the wonderful historic homes around downtown Chicago. Most of the properties they saw checked a lot of wish list boxes, but none of them checked every box. The house they landed on had beautiful curb appeal, a dramatic entry with a welcoming porch and front hall, and a really nice yard. Unfortunately, it did not have a kitchen that was well set-up for cooking and entertaining. Reworking the kitchen area was the top priority.
The family had met with a few other designers and even had an architect take a crack at the space, but they were not able to come up with a viable solution. Here’s how Senior Designer Diana Burton approached the project…
Design Objectives:
Respect the home’s vintage feel while bringing the kitchen up to date
Open up the kitchen area to create an open space for gathering and entertaining
Upgrade appliances to top-of-the-line models
Include a large island with seating
Include seating for casual family meals in a space that won’t be a replacement for the adjacent formal dining room
THE REMODEL
Design Challenges:
Remove a load-bearing wall and combine smaller rooms to create one big kitchen
A powder room in the back corner of the existing kitchen was a huge obstacle to updating the layout
Maintain large windows with views of the yard while still providing ample storage
Design Solutions:
Relocating the powder room to another part of the first floor (a large closet under the stairs) opened up the space dramatically
Create space for a larger island by recessing the fridge/freezer and shifting the pantry to a space adjacent to the kitchen
A banquette saves space and offers a perfect solution for casual dining
The walnut banquette table beautifully complements the fridge/freezer armoire
Utilize a gap created by the new fridge location to create a tall shallow cabinet for liquor storage w/ a wine cubby
Closing off one doorway into the dining room and using the “between the studs” space for a tall storage cabinet
Dish organizing drawers offer handy storage for plates, bowls, and serving dishes right by main sink and dishwasher
Cabinetry backing up to the dining room offers ample storage for glassware and functions both as a coffee station and cocktail bar
Open shelves flanking the hood add storage without blocking views and daylight
A beam was required where the wall was removed. Additional beams added architectural interest and helped integrate the beams into the space
Statement lighting adds drama and personality to the space
THE RENEWED SPACE
This project exemplifies the transformative power of good design. Simply put, good design allows you to live life artfully. The newly remodeled kitchen effortlessly combines functionality and aesthetic appeal, providing a delightful space for cooking and spending quality time together. It’s comfy for regular meals but ultimately outfitted for those special gatherings. Infused with classic finishes and a timeless charm, the kitchen emanates an enduring atmosphere that will never go out of style.
This is the special feature utilized a gap created by the new fridge location to create a tall shallow cabinet for liquor storage w/ a wine cubby
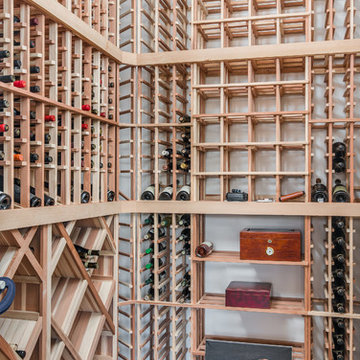
Garett & Carrie Buell of Studiobuell / studiobuell.com
Imagen de bodega clásica renovada con suelo de madera oscura, botelleros y suelo marrón
Imagen de bodega clásica renovada con suelo de madera oscura, botelleros y suelo marrón
5.952 fotos de bodegas clásicas renovadas
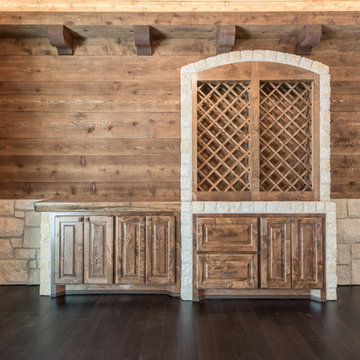
Ejemplo de bodega tradicional renovada extra grande con suelo de madera oscura, botelleros y suelo marrón
8
