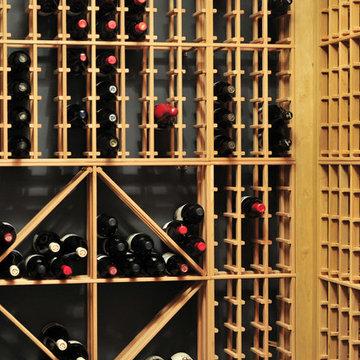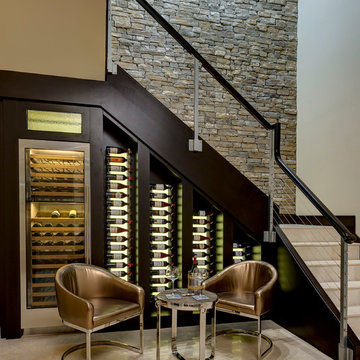5.961 fotos de bodegas clásicas renovadas
Filtrar por
Presupuesto
Ordenar por:Popular hoy
21 - 40 de 5961 fotos
Artículo 1 de 2
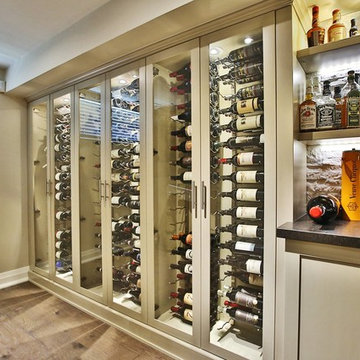
LaRae Starr
Diseño de bodega clásica renovada grande con suelo de madera oscura y vitrinas expositoras
Diseño de bodega clásica renovada grande con suelo de madera oscura y vitrinas expositoras
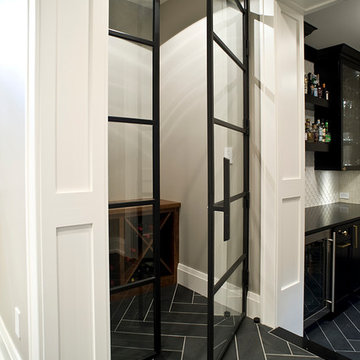
Interior Design and Architecture: Vivid Interior Design
Builder: Jarrod Smart Construction
Photo Credit: Cipher Imaging
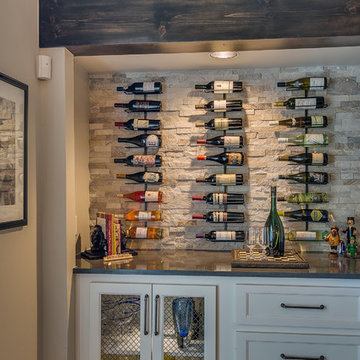
Ryan Wells - OK Real Estate Photography
Foto de bodega tradicional renovada pequeña con vitrinas expositoras
Foto de bodega tradicional renovada pequeña con vitrinas expositoras
Encuentra al profesional adecuado para tu proyecto
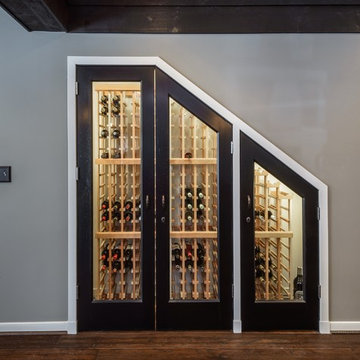
Dimitri Ganas - PhotographybyDimitri.net
Diseño de bodega clásica renovada extra grande
Diseño de bodega clásica renovada extra grande
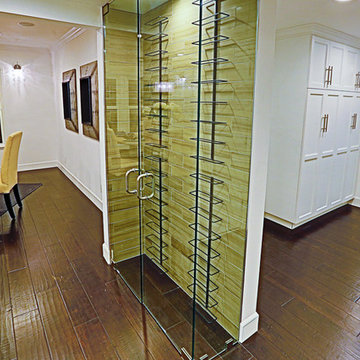
Wine cellar of the remodeled house construction in Studio City which included installation of wine rack display and its glass doors.
Foto de bodega clásica renovada pequeña con suelo de madera oscura, botelleros y suelo marrón
Foto de bodega clásica renovada pequeña con suelo de madera oscura, botelleros y suelo marrón
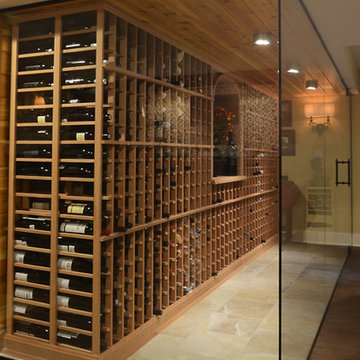
Ken Pamatat
Ejemplo de bodega tradicional renovada de tamaño medio con suelo de madera oscura y suelo marrón
Ejemplo de bodega tradicional renovada de tamaño medio con suelo de madera oscura y suelo marrón
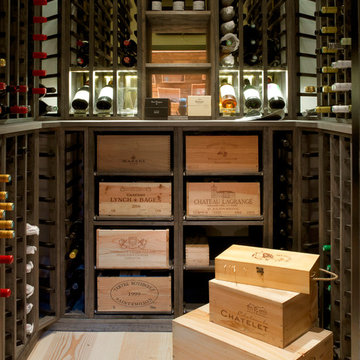
A wine cellar is located off the study, both within the side extension beneath the side passageway.
Photographer: Nick Smith
Diseño de bodega clásica renovada pequeña con suelo de madera clara, botelleros y suelo beige
Diseño de bodega clásica renovada pequeña con suelo de madera clara, botelleros y suelo beige
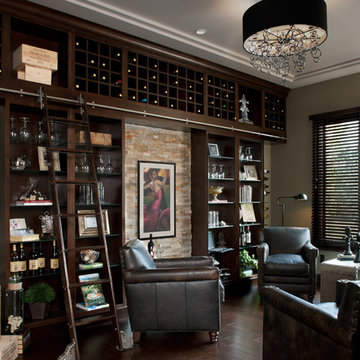
Imagen de bodega tradicional renovada con suelo de madera oscura, botelleros y suelo marrón
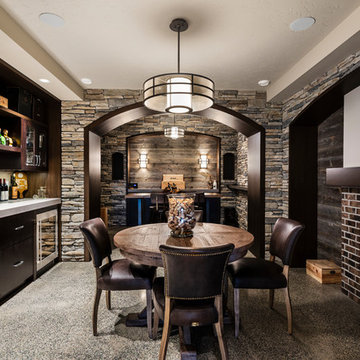
For a family that loves hosting large gatherings, this expansive home is a dream; boasting two unique entertaining spaces, each expanding onto outdoor-living areas, that capture its magnificent views. The sheer size of the home allows for various ‘experiences’; from a rec room perfect for hosting game day and an eat-in wine room escape on the lower-level, to a calming 2-story family greatroom on the main. Floors are connected by freestanding stairs, framing a custom cascading-pendant light, backed by a stone accent wall, and facing a 3-story waterfall. A custom metal art installation, templated from a cherished tree on the property, both brings nature inside and showcases the immense vertical volume of the house.
Photography: Paul Grdina
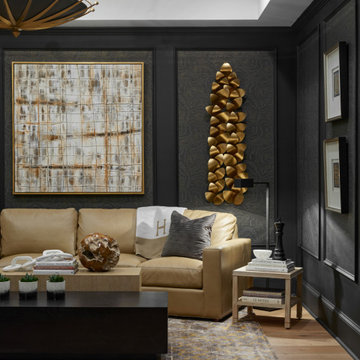
Foto de bodega tradicional renovada grande con suelo de madera clara y suelo beige

Mahogany, concrete. stainless steel and granite are the materials used in this below grade wine cellar. We worked with lighting designer, Tom Dearborn and contractor, Erik Ostmo and Bob McCurdy to complete this finely crafted space.
Ostmo Construction
Dale Christopher Lang, PhD, AIAP, NW Architectural Photography
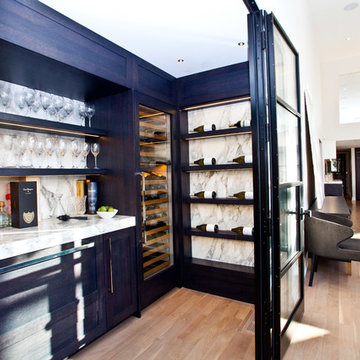
This Modern home sits atop one of Toronto's beautiful ravines. The full basement is equipped with a large home gym, a steam shower, change room, and guest Bathroom, the center of the basement is a games room/Movie and wine cellar. The other end of the full basement features a full guest suite complete with private Ensuite and kitchenette. The 2nd floor makes up the Master Suite, complete with Master bedroom, master dressing room, and a stunning Master Ensuite with a 20 foot long shower with his and hers access from either end. The bungalow style main floor has a kids bedroom wing complete with kids tv/play room and kids powder room at one end, while the center of the house holds the Kitchen/pantry and staircases. The kitchen open concept unfolds into the 2 story high family room or great room featuring stunning views of the ravine, floor to ceiling stone fireplace and a custom bar for entertaining. There is a separate powder room for this end of the house. As you make your way down the hall to the side entry there is a home office and connecting corridor back to the front entry. All in all a stunning example of a true Toronto Ravine property
photos by Hand Spun Films
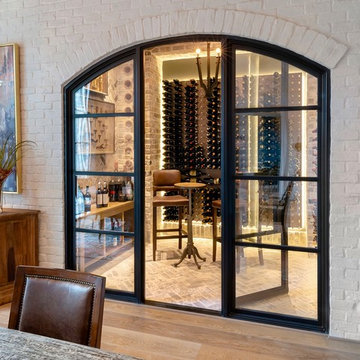
Ejemplo de bodega tradicional renovada de tamaño medio con suelo de ladrillo, vitrinas expositoras y suelo gris
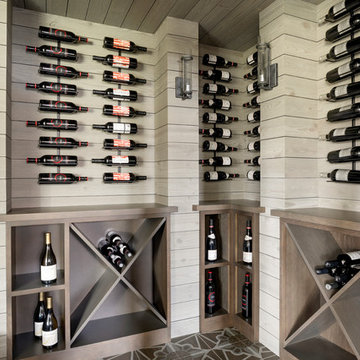
SpaceCrafting
Modelo de bodega tradicional renovada con botelleros de rombos y suelo multicolor
Modelo de bodega tradicional renovada con botelleros de rombos y suelo multicolor
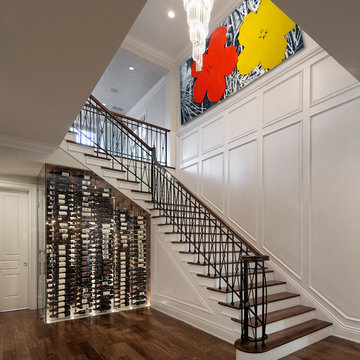
Ejemplo de bodega clásica renovada de tamaño medio con vitrinas expositoras y suelo de madera oscura
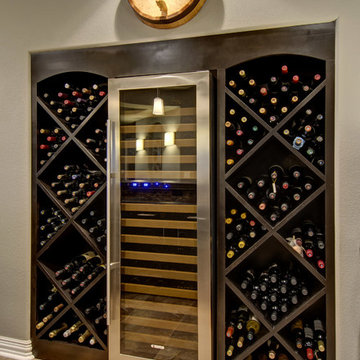
Custom wine rack and wine cooler. ©Finished Basement Company
Foto de bodega tradicional renovada de tamaño medio con moqueta y suelo beige
Foto de bodega tradicional renovada de tamaño medio con moqueta y suelo beige
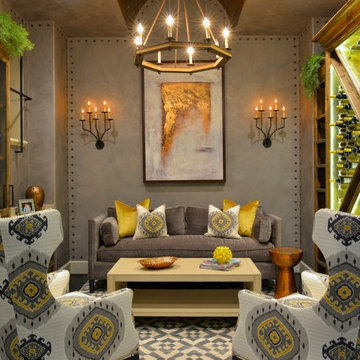
Foto de bodega clásica renovada de tamaño medio con suelo de madera oscura y suelo marrón
5.961 fotos de bodegas clásicas renovadas
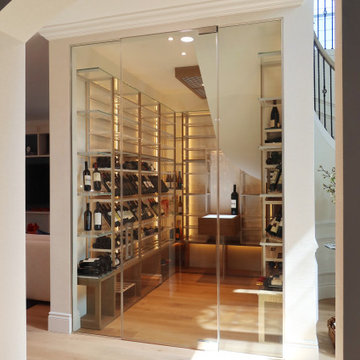
Totally innovative transitional wine room complete with lighted tasting counter, acrylic glass holder, lighted cigar humidor and wine refrigerator. Custom fit but providing a symmetrical U layout. Light racking with grey metal shelving, acrylic pieces and low iron glass allow for a special glow of the LEDs provided. Bottles easily displayed with 2 tilted rows and others 3 bottles deep.
2
