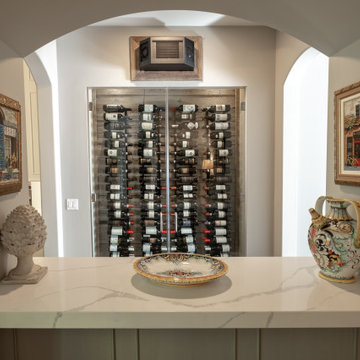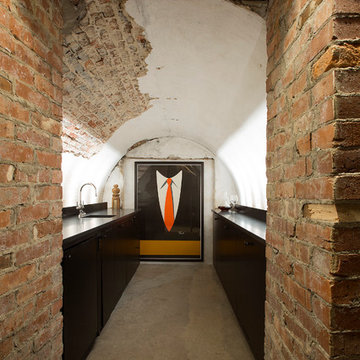Bodegas
Filtrar por
Presupuesto
Ordenar por:Popular hoy
1 - 20 de 384 fotos
Artículo 1 de 3
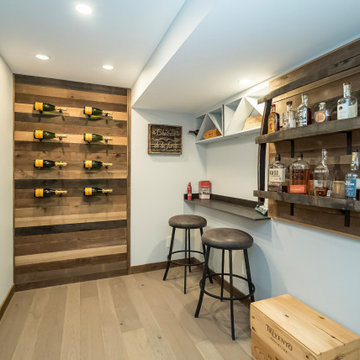
Diseño de bodega tradicional renovada pequeña con suelo vinílico, botelleros y suelo beige
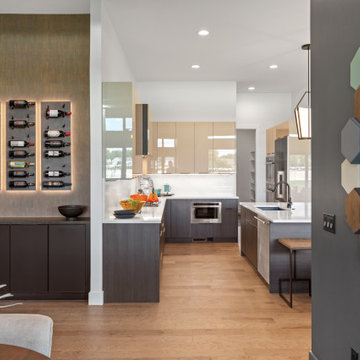
Wine Panels store and display wine bottles with an emphasis on the esthetic characteristics of the label. Colorful and interesting wine is contrasted on our easy-to-install, wall-mounted architectural panels. Our wine panels make it easy to create a wine space, and our selections of textures, colors, and finishes complement any design style. Wine Panels can be installed as a single panel or combination of wine panels to create your unique design. https://www.wineasart.com/collections/wine-panels/products/14-x-42-textured-panel?variant=39870837948470
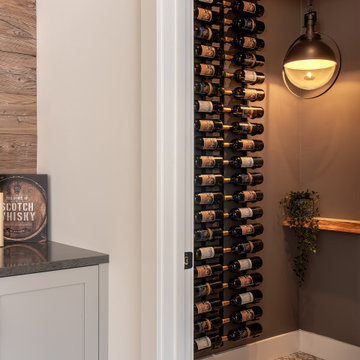
Chilled wine cellar with gray walls and patterned tile flooring.
Ejemplo de bodega clásica renovada pequeña con suelo de baldosas de porcelana, botelleros y suelo multicolor
Ejemplo de bodega clásica renovada pequeña con suelo de baldosas de porcelana, botelleros y suelo multicolor
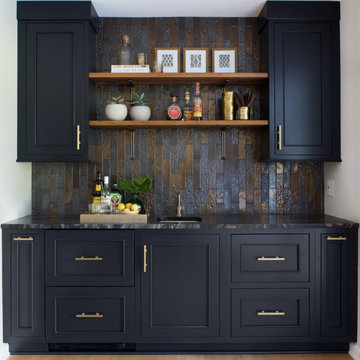
Foto de bodega tradicional renovada pequeña con suelo de madera en tonos medios y suelo marrón
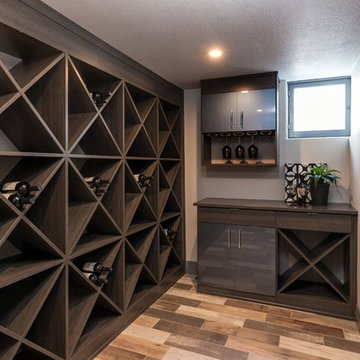
Foto de bodega clásica renovada pequeña con suelo de madera en tonos medios, botelleros de rombos y suelo multicolor
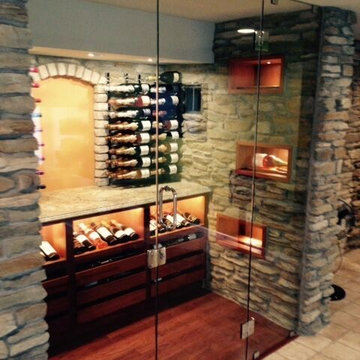
Foto de bodega clásica renovada pequeña con suelo de madera en tonos medios y vitrinas expositoras
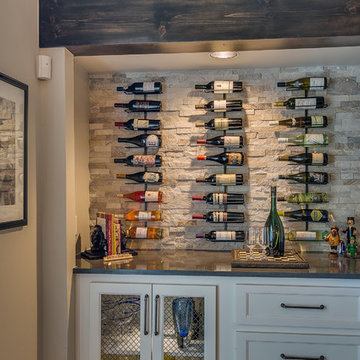
Ryan Wells - OK Real Estate Photography
Foto de bodega tradicional renovada pequeña con vitrinas expositoras
Foto de bodega tradicional renovada pequeña con vitrinas expositoras
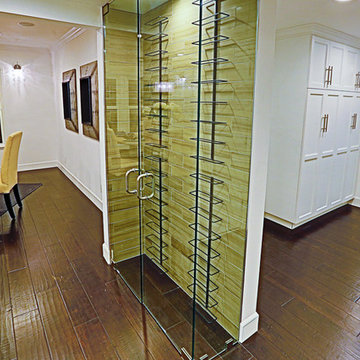
Wine cellar of the remodeled house construction in Studio City which included installation of wine rack display and its glass doors.
Foto de bodega clásica renovada pequeña con suelo de madera oscura, botelleros y suelo marrón
Foto de bodega clásica renovada pequeña con suelo de madera oscura, botelleros y suelo marrón
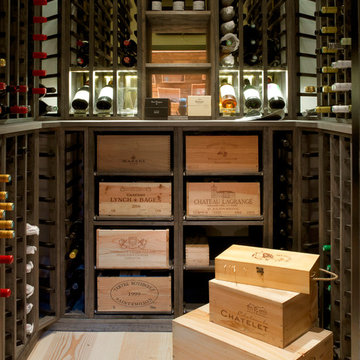
A wine cellar is located off the study, both within the side extension beneath the side passageway.
Photographer: Nick Smith
Diseño de bodega clásica renovada pequeña con suelo de madera clara, botelleros y suelo beige
Diseño de bodega clásica renovada pequeña con suelo de madera clara, botelleros y suelo beige
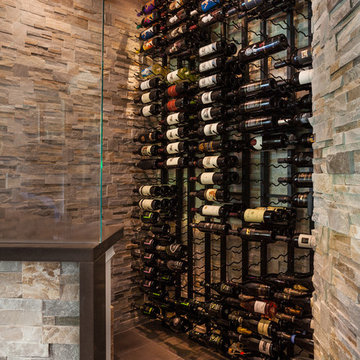
LAIR Architectural + Interior Photography
Foto de bodega clásica renovada pequeña con suelo de baldosas de porcelana y botelleros
Foto de bodega clásica renovada pequeña con suelo de baldosas de porcelana y botelleros
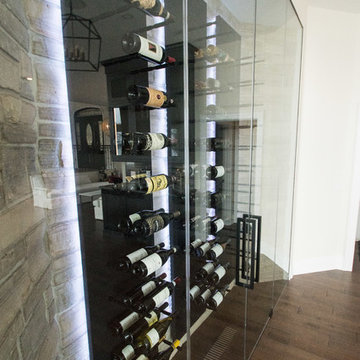
Diseño de bodega clásica renovada pequeña con suelo de madera en tonos medios, botelleros y suelo marrón
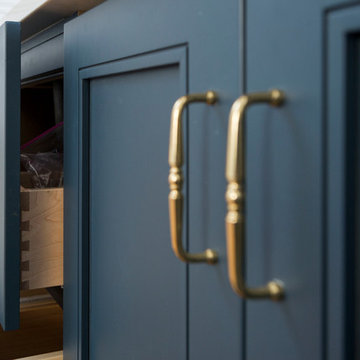
The homeowner felt closed-in with a small entry to the kitchen which blocked off all visual and audio connections to the rest of the first floor. The small and unimportant entry to the kitchen created a bottleneck of circulation between rooms. Our goal was to create an open connection between 1st floor rooms, make the kitchen a focal point and improve general circulation.
We removed the major wall between the kitchen & dining room to open up the site lines and expose the full extent of the first floor. We created a new cased opening that framed the kitchen and made the rear Palladian style windows a focal point. White cabinetry was used to keep the kitchen bright and a sharp contrast against the wood floors and exposed brick. We painted the exposed wood beams white to highlight the hand-hewn character.
The open kitchen has created a social connection throughout the entire first floor. The communal effect brings this family of four closer together for all occasions. The island table has become the hearth where the family begins and ends there day. It's the perfect room for breaking bread in the most casual and communal way.
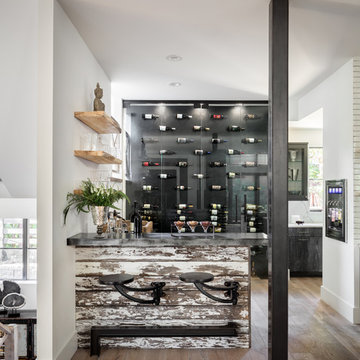
Mixing both wine racking styles and textures, this climate-controlled wine room holds 96 bottles in a wet bar area just off the kitchen. Total artistic style.
David Lauer Photography
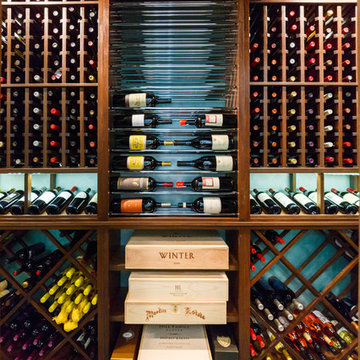
custom made walk in wine room with mosaic tile floor and stainless steel racking. led lighting and temperature controlled space.
Foto de bodega tradicional renovada pequeña con suelo de baldosas de porcelana y vitrinas expositoras
Foto de bodega tradicional renovada pequeña con suelo de baldosas de porcelana y vitrinas expositoras
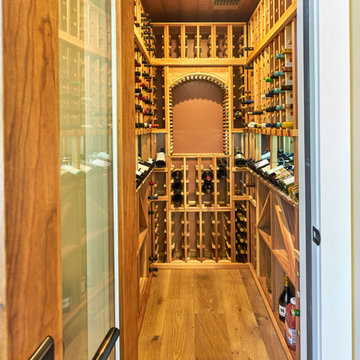
photo: Mark Pinkerton, VI360
Foto de bodega tradicional renovada pequeña con suelo de madera en tonos medios y botelleros
Foto de bodega tradicional renovada pequeña con suelo de madera en tonos medios y botelleros
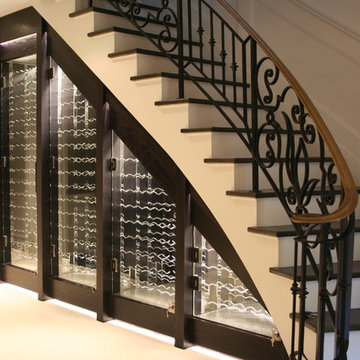
Custom Wine Cabinets below stair case in basement
Diseño de bodega tradicional renovada pequeña con vitrinas expositoras
Diseño de bodega tradicional renovada pequeña con vitrinas expositoras
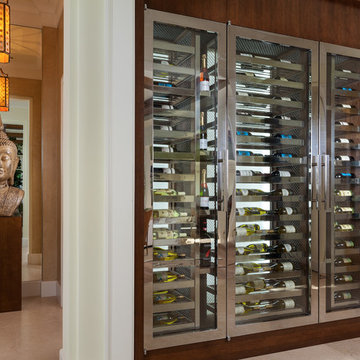
Nick Sargent of Sargent Photography
Interior Design by Insignia Design Group
Diseño de bodega tradicional renovada pequeña con vitrinas expositoras
Diseño de bodega tradicional renovada pequeña con vitrinas expositoras
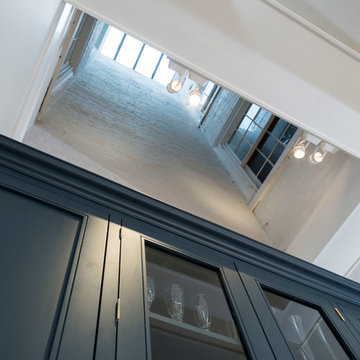
The homeowner felt closed-in with a small entry to the kitchen which blocked off all visual and audio connections to the rest of the first floor. The small and unimportant entry to the kitchen created a bottleneck of circulation between rooms. Our goal was to create an open connection between 1st floor rooms, make the kitchen a focal point and improve general circulation.
We removed the major wall between the kitchen & dining room to open up the site lines and expose the full extent of the first floor. We created a new cased opening that framed the kitchen and made the rear Palladian style windows a focal point. White cabinetry was used to keep the kitchen bright and a sharp contrast against the wood floors and exposed brick. We painted the exposed wood beams white to highlight the hand-hewn character.
The open kitchen has created a social connection throughout the entire first floor. The communal effect brings this family of four closer together for all occasions. The island table has become the hearth where the family begins and ends there day. It's the perfect room for breaking bread in the most casual and communal way.
1
