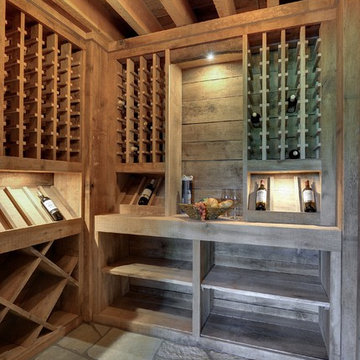849 fotos de bodegas clásicas renovadas de tamaño medio
Filtrar por
Presupuesto
Ordenar por:Popular hoy
1 - 20 de 849 fotos
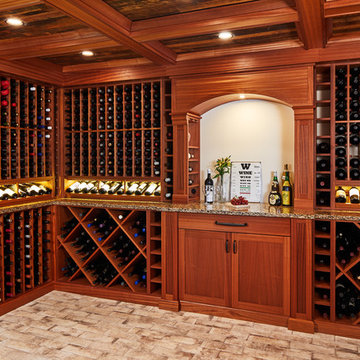
Stacey Zarin-Goldberg
Diseño de bodega tradicional renovada de tamaño medio con suelo de baldosas de cerámica, botelleros de rombos y suelo beige
Diseño de bodega tradicional renovada de tamaño medio con suelo de baldosas de cerámica, botelleros de rombos y suelo beige
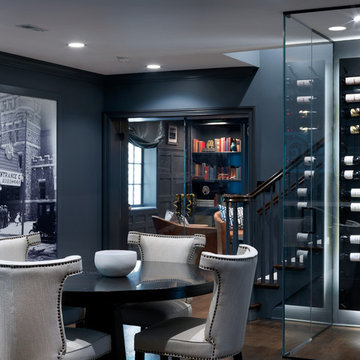
Cynthia Lynn
Diseño de bodega clásica renovada de tamaño medio con suelo de madera oscura, vitrinas expositoras y suelo marrón
Diseño de bodega clásica renovada de tamaño medio con suelo de madera oscura, vitrinas expositoras y suelo marrón
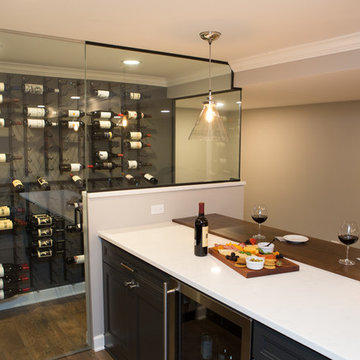
Karen and Chad of Tower Lakes, IL were tired of their unfinished basement functioning as nothing more than a storage area and depressing gym. They wanted to increase the livable square footage of their home with a cohesive finished basement design, while incorporating space for the kids and adults to hang out.
“We wanted to make sure that upon renovating the basement, that we can have a place where we can spend time and watch movies, but also entertain and showcase the wine collection that we have,” Karen said.
After a long search comparing many different remodeling companies, Karen and Chad found Advance Design Studio. They were drawn towards the unique “Common Sense Remodeling” process that simplifies the renovation experience into predictable steps focused on customer satisfaction.
“There are so many other design/build companies, who may not have transparency, or a focused process in mind and I think that is what separated Advance Design Studio from the rest,” Karen said.
Karen loved how designer Claudia Pop was able to take very high-level concepts, “non-negotiable items” and implement them in the initial 3D drawings. Claudia and Project Manager DJ Yurik kept the couple in constant communication through the project. “Claudia was very receptive to the ideas we had, but she was also very good at infusing her own points and thoughts, she was very responsive, and we had an open line of communication,” Karen said.
A very important part of the basement renovation for the couple was the home gym and sauna. The “high-end hotel” look and feel of the openly blended work out area is both highly functional and beautiful to look at. The home sauna gives them a place to relax after a long day of work or a tough workout. “The gym was a very important feature for us,” Karen said. “And I think (Advance Design) did a very great job in not only making the gym a functional area, but also an aesthetic point in our basement”.
An extremely unique wow-factor in this basement is the walk in glass wine cellar that elegantly displays Karen and Chad’s extensive wine collection. Immediate access to the stunning wet bar accompanies the wine cellar to make this basement a popular spot for friends and family.
The custom-built wine bar brings together two natural elements; Calacatta Vicenza Quartz and thick distressed Black Walnut. Sophisticated yet warm Graphite Dura Supreme cabinetry provides contrast to the soft beige walls and the Calacatta Gold backsplash. An undermount sink across from the bar in a matching Calacatta Vicenza Quartz countertop adds functionality and convenience to the bar, while identical distressed walnut floating shelves add an interesting design element and increased storage. Rich true brown Rustic Oak hardwood floors soften and warm the space drawing all the areas together.
Across from the bar is a comfortable living area perfect for the family to sit down at a watch a movie. A full bath completes this finished basement with a spacious walk-in shower, Cocoa Brown Dura Supreme vanity with Calacatta Vicenza Quartz countertop, a crisp white sink and a stainless-steel Voss faucet.
Advance Design’s Common Sense process gives clients the opportunity to walk through the basement renovation process one step at a time, in a completely predictable and controlled environment. “Everything was designed and built exactly how we envisioned it, and we are really enjoying it to it’s full potential,” Karen said.
Constantly striving for customer satisfaction, Advance Design’s success is heavily reliant upon happy clients referring their friends and family. “We definitely will and have recommended Advance Design Studio to friends who are looking to embark on a remodeling project small or large,” Karen exclaimed at the completion of her project.
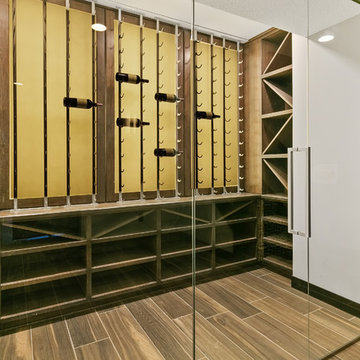
Imagen de bodega tradicional renovada de tamaño medio con suelo de baldosas de porcelana, vitrinas expositoras y suelo marrón
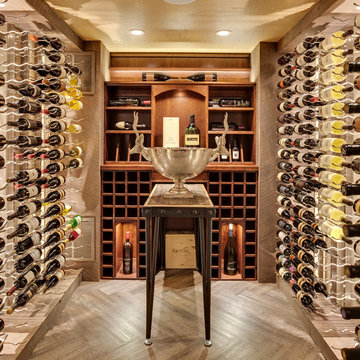
This 600-bottle plus cellar is the perfect accent to a crazy cool basement remodel. Just off the wet bar and entertaining area, it's perfect for those who love to drink wine with friends. Featuring VintageView Wall Series racks (with Floor to Ceiling Frames) in brushed nickel finish.
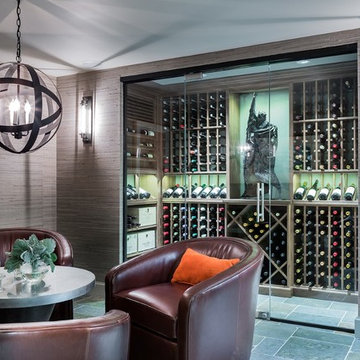
Photography by Michael J. Lee
Imagen de bodega clásica renovada de tamaño medio con botelleros y suelo azul
Imagen de bodega clásica renovada de tamaño medio con botelleros y suelo azul
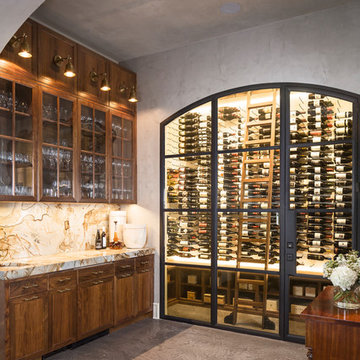
photography by Andrea Calo • Venetian plaster walls by Zita Art, color based on Benjamin Moore Gloucester Sage • steel & glass door by Durango Doors • Barbara Cosgrove Library sconces in brass at bar cabinets • concrete floor by Element 7 • Roma Imperial bar top from Pacific Shores Granite in Austin
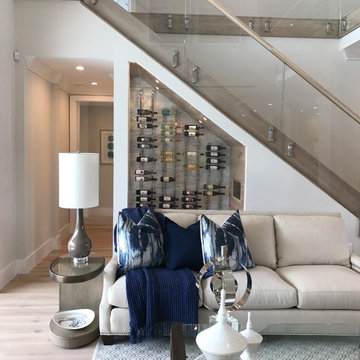
All Glass Wine Room utilizing the space under the all glass railing. Ultra Clear Frameless Glass lets the Vintage View Label forward wine racking the star of the show!
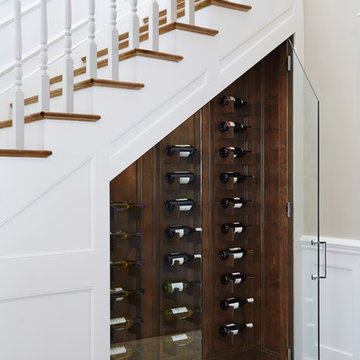
Ejemplo de bodega clásica renovada de tamaño medio con suelo de baldosas de porcelana, botelleros de rombos y suelo beige
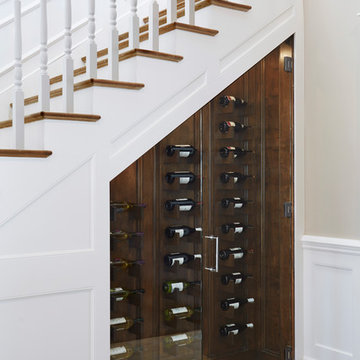
This large, devout family in West LA hired us to make their new construction, storybook traditional home dreams come true. And we had such a joy in working with them and love the end result. Small touches of contemporary lighting and art make the space feel updated and fresh, while materials and forms of the furnishings lent themselves to a truly timeless result. The basketweave backsplash lends beautiful interest while not competing with the cabinet design. We love a good traditional design, and had a wonderful time with this project and these clients.
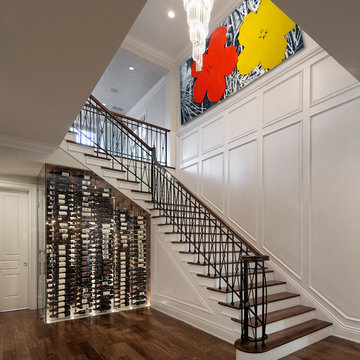
Ejemplo de bodega clásica renovada de tamaño medio con vitrinas expositoras y suelo de madera oscura
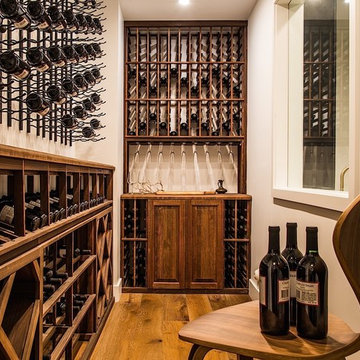
#buildboswell
Foto de bodega tradicional renovada de tamaño medio con suelo de madera en tonos medios
Foto de bodega tradicional renovada de tamaño medio con suelo de madera en tonos medios
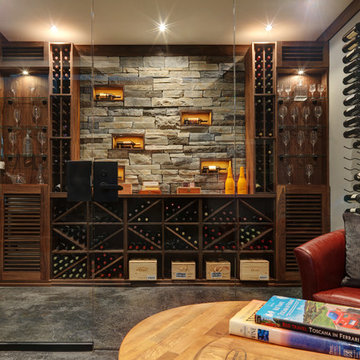
This custom wine cellar consisted of roasted/oiled walnut millwork to house wine bottles, wood cases, stemware and even the cooling system.
Metal wall-mounted Vintage View wine racks were installed at the sides of he room for design interest and additional storage capacity. Individually-lit niches in the rock wall provided a beautiful design feature, easily visible through the frameless glass front wall.
All lighting used within the cooled wine cellar environment was LED so that no heat was emitted.
Learn more about off the shelf walnut wine racks from Blue Grouse Wine Cellars: http://bluegrousewinecellars.com/racks/bluegrousewineracks.html
Blue Grouse Wine Cellars
1621 Welch St North Vancouver, BC V7P 3G9
+1 604-929-3180
bluegrousewinecellars.com
Photo Credit: Kent Kallberg
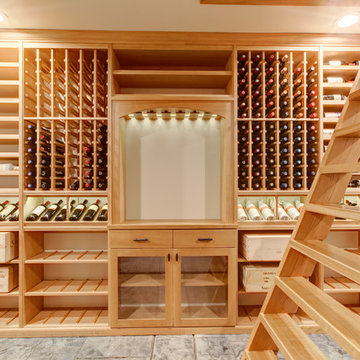
Our homeowner wanted a hidden entrance to his personal wine cellar for a few reasons: He wanted something that was different than would usually see, he wanted to have his entire collection at home, rather than in a storage facility, and he thought it was a cool idea.
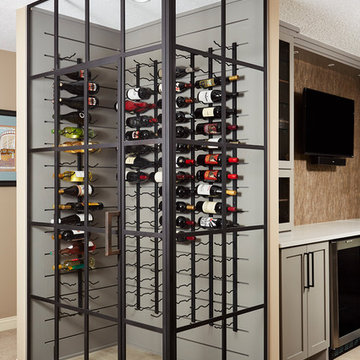
Corner Wine Cellar Display
Foto de bodega tradicional renovada de tamaño medio con suelo vinílico y suelo beige
Foto de bodega tradicional renovada de tamaño medio con suelo vinílico y suelo beige
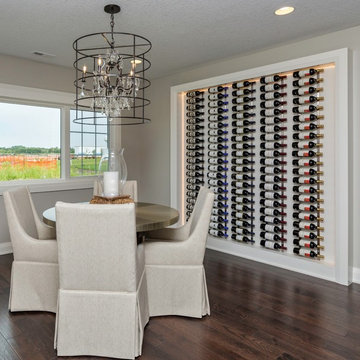
Jake Boyd
Diseño de bodega clásica renovada de tamaño medio con suelo de madera oscura y vitrinas expositoras
Diseño de bodega clásica renovada de tamaño medio con suelo de madera oscura y vitrinas expositoras
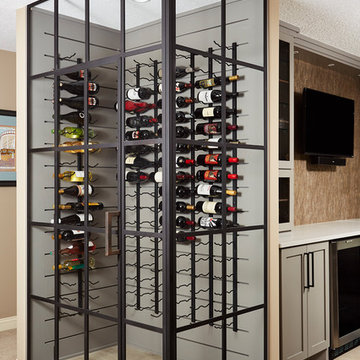
Custom glass wine cellar with shiplap
Ejemplo de bodega tradicional renovada de tamaño medio con suelo de madera clara, botelleros y suelo beige
Ejemplo de bodega tradicional renovada de tamaño medio con suelo de madera clara, botelleros y suelo beige
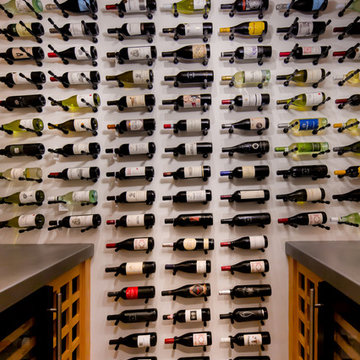
Blending old and new defines transitional design, a style that is oh-so-hot in wine cellars today. This sexy wine room uses the wood from wine cases to create an eye-popping ceiling and wall treatment. Stylish #VinoPins give the wine wall a mod edge.
Wine room details:
• 77 bottles
• Vino Pins, double deep configuration
• Aluminum construction
• Drywall install
• Black finish
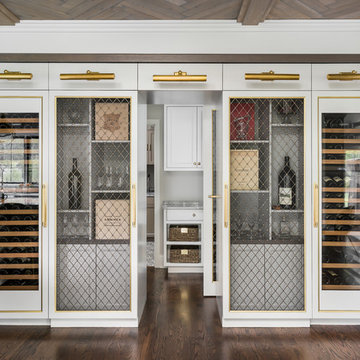
Picture Perfect House
Ejemplo de bodega clásica renovada de tamaño medio con suelo de madera en tonos medios, suelo marrón y vitrinas expositoras
Ejemplo de bodega clásica renovada de tamaño medio con suelo de madera en tonos medios, suelo marrón y vitrinas expositoras
849 fotos de bodegas clásicas renovadas de tamaño medio
1
