705 fotos de bodegas clásicas renovadas con vitrinas expositoras
Filtrar por
Presupuesto
Ordenar por:Popular hoy
21 - 40 de 705 fotos
Artículo 1 de 3
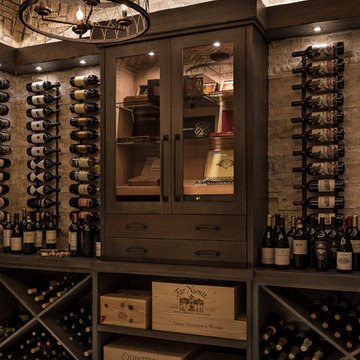
Martin Vecchio Photography
Diseño de bodega clásica renovada de tamaño medio con suelo de pizarra, vitrinas expositoras y suelo gris
Diseño de bodega clásica renovada de tamaño medio con suelo de pizarra, vitrinas expositoras y suelo gris
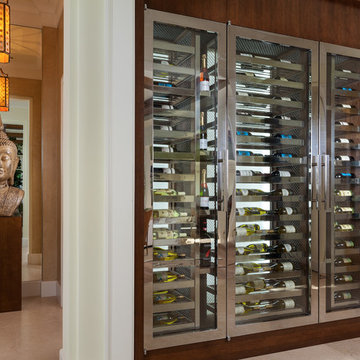
Nick Sargent of Sargent Photography
Interior Design by Insignia Design Group
Diseño de bodega tradicional renovada pequeña con vitrinas expositoras
Diseño de bodega tradicional renovada pequeña con vitrinas expositoras
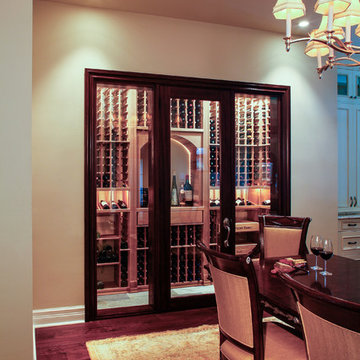
Custom Built Wine Cellar built directly off the Dining Room area allows for a beautiful view of the Client's Wine Collection. Makes for a great Entertaining Space with the Corking Station in view to all the Guests.
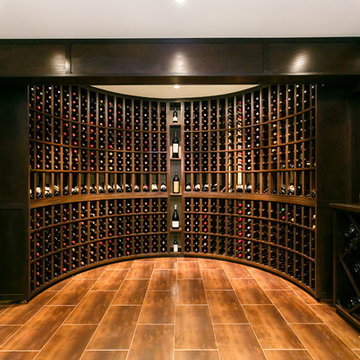
custom full radius wine cellar located in Long Island NY...WHITE OAK w stain and clear lacquer. Seamless glass and cooling system.
Modelo de bodega clásica renovada grande con suelo de baldosas de porcelana y vitrinas expositoras
Modelo de bodega clásica renovada grande con suelo de baldosas de porcelana y vitrinas expositoras
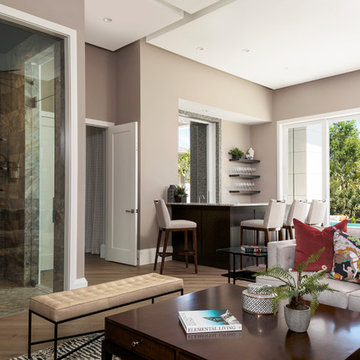
Diseño de bodega clásica renovada grande con suelo de baldosas de porcelana, vitrinas expositoras y suelo multicolor
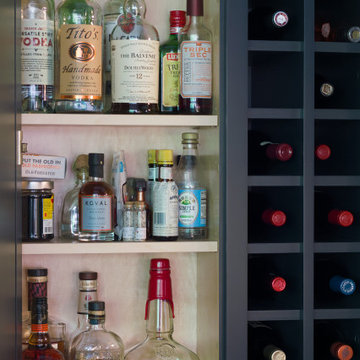
Relocating from San Francisco, this young family immediately zeroed in on the wonderful historic homes around downtown Chicago. Most of the properties they saw checked a lot of wish list boxes, but none of them checked every box. The house they landed on had beautiful curb appeal, a dramatic entry with a welcoming porch and front hall, and a really nice yard. Unfortunately, it did not have a kitchen that was well set-up for cooking and entertaining. Reworking the kitchen area was the top priority.
The family had met with a few other designers and even had an architect take a crack at the space, but they were not able to come up with a viable solution. Here’s how Senior Designer Diana Burton approached the project…
Design Objectives:
Respect the home’s vintage feel while bringing the kitchen up to date
Open up the kitchen area to create an open space for gathering and entertaining
Upgrade appliances to top-of-the-line models
Include a large island with seating
Include seating for casual family meals in a space that won’t be a replacement for the adjacent formal dining room
THE REMODEL
Design Challenges:
Remove a load-bearing wall and combine smaller rooms to create one big kitchen
A powder room in the back corner of the existing kitchen was a huge obstacle to updating the layout
Maintain large windows with views of the yard while still providing ample storage
Design Solutions:
Relocating the powder room to another part of the first floor (a large closet under the stairs) opened up the space dramatically
Create space for a larger island by recessing the fridge/freezer and shifting the pantry to a space adjacent to the kitchen
A banquette saves space and offers a perfect solution for casual dining
The walnut banquette table beautifully complements the fridge/freezer armoire
Utilize a gap created by the new fridge location to create a tall shallow cabinet for liquor storage w/ a wine cubby
Closing off one doorway into the dining room and using the “between the studs” space for a tall storage cabinet
Dish organizing drawers offer handy storage for plates, bowls, and serving dishes right by main sink and dishwasher
Cabinetry backing up to the dining room offers ample storage for glassware and functions both as a coffee station and cocktail bar
Open shelves flanking the hood add storage without blocking views and daylight
A beam was required where the wall was removed. Additional beams added architectural interest and helped integrate the beams into the space
Statement lighting adds drama and personality to the space
THE RENEWED SPACE
This project exemplifies the transformative power of good design. Simply put, good design allows you to live life artfully. The newly remodeled kitchen effortlessly combines functionality and aesthetic appeal, providing a delightful space for cooking and spending quality time together. It’s comfy for regular meals but ultimately outfitted for those special gatherings. Infused with classic finishes and a timeless charm, the kitchen emanates an enduring atmosphere that will never go out of style.
This is the special feature utilized a gap created by the new fridge location to create a tall shallow cabinet for liquor storage w/ a wine cubby
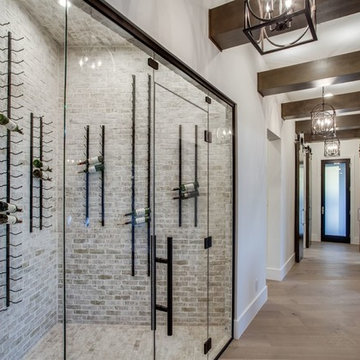
Ejemplo de bodega tradicional renovada de tamaño medio con suelo de madera en tonos medios, vitrinas expositoras y suelo marrón
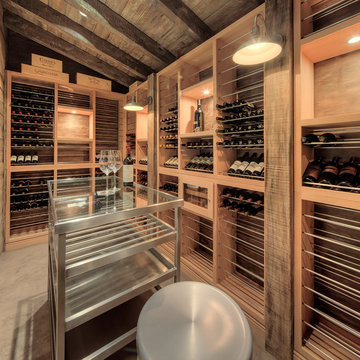
Diseño de bodega tradicional renovada de tamaño medio con vitrinas expositoras
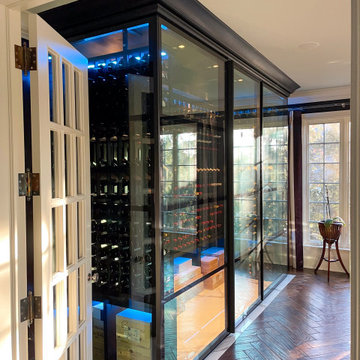
Modelo de bodega tradicional renovada grande con suelo de baldosas de porcelana, vitrinas expositoras y suelo blanco
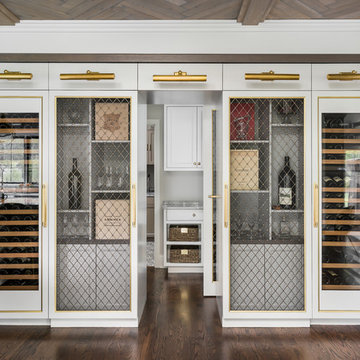
Picture Perfect House
Ejemplo de bodega clásica renovada de tamaño medio con suelo de madera en tonos medios, suelo marrón y vitrinas expositoras
Ejemplo de bodega clásica renovada de tamaño medio con suelo de madera en tonos medios, suelo marrón y vitrinas expositoras
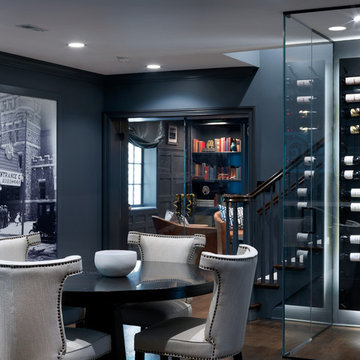
Cynthia Lynn
Diseño de bodega clásica renovada de tamaño medio con suelo de madera oscura, vitrinas expositoras y suelo marrón
Diseño de bodega clásica renovada de tamaño medio con suelo de madera oscura, vitrinas expositoras y suelo marrón
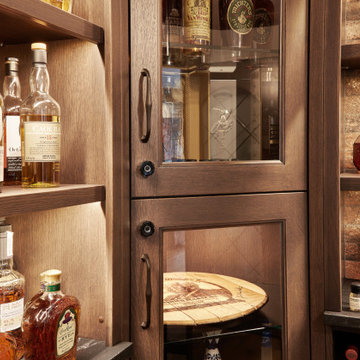
Fingerprint lock cabinets.
This stunning wine room/cellar features rift-cut white oak millwork and cabinetry finished with Ethiopia stain and 10-degree lacquer, ample wine bottle storage, light up bottle display shelves, a raw cedar cigar humidor, fingerprint locked cabinets, brick ceiling and backsplash, oak-panelled fridge, 10mm glass shelves and 7 1/2" stacked to ceiling crown moulding.
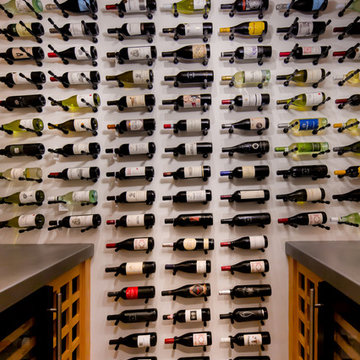
Blending old and new defines transitional design, a style that is oh-so-hot in wine cellars today. This sexy wine room uses the wood from wine cases to create an eye-popping ceiling and wall treatment. Stylish #VinoPins give the wine wall a mod edge.
Wine room details:
• 77 bottles
• Vino Pins, double deep configuration
• Aluminum construction
• Drywall install
• Black finish
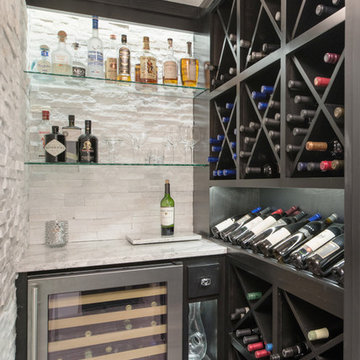
The client wanted a small wine cellar with a closed door. We used the same ledger tile from the bar and fireplace and lined one wall of the cellar. Lighting was an important part of the design in this space.
Photo: Matt Kocoureck
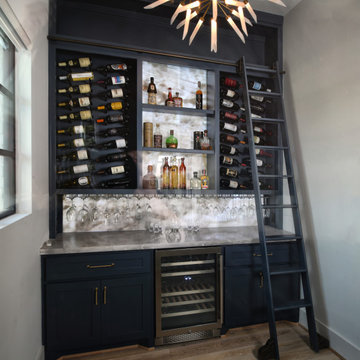
Wine room with rolling ladder, backlit onyx backsplash, chandilier
Ejemplo de bodega clásica renovada de tamaño medio con suelo de madera en tonos medios, vitrinas expositoras y suelo gris
Ejemplo de bodega clásica renovada de tamaño medio con suelo de madera en tonos medios, vitrinas expositoras y suelo gris
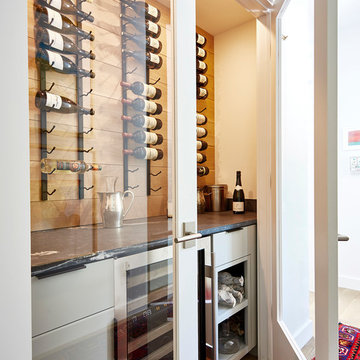
Ejemplo de bodega tradicional renovada pequeña con suelo de madera en tonos medios, vitrinas expositoras y suelo marrón
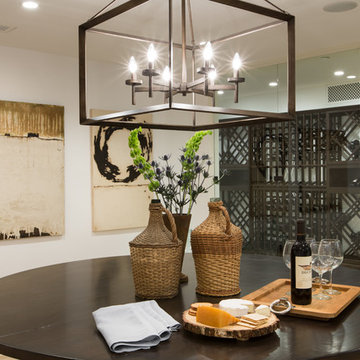
Photo Credit: Rod Foster
Diseño de bodega tradicional renovada extra grande con suelo de travertino, vitrinas expositoras y suelo beige
Diseño de bodega tradicional renovada extra grande con suelo de travertino, vitrinas expositoras y suelo beige
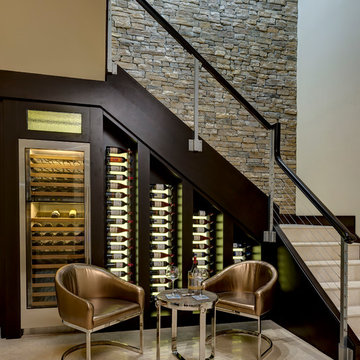
Modelo de bodega tradicional renovada pequeña con vitrinas expositoras y suelo beige
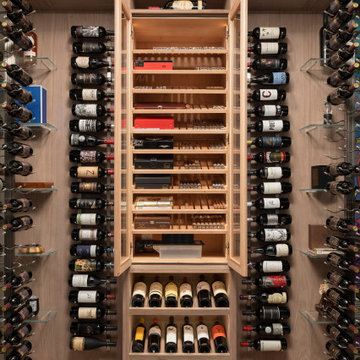
Spanish cedar humidor, Exterior natural walnut, LED accent lighting
Foto de bodega tradicional renovada de tamaño medio con suelo de madera clara, vitrinas expositoras y suelo marrón
Foto de bodega tradicional renovada de tamaño medio con suelo de madera clara, vitrinas expositoras y suelo marrón
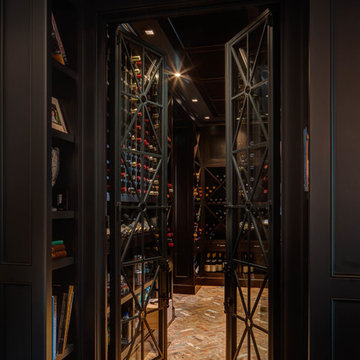
River Oaks, 2014 - Remodel and Additions
Foto de bodega clásica renovada con suelo de ladrillo y vitrinas expositoras
Foto de bodega clásica renovada con suelo de ladrillo y vitrinas expositoras
705 fotos de bodegas clásicas renovadas con vitrinas expositoras
2