317 fotos de bodegas clásicas renovadas con suelo de madera en tonos medios
Filtrar por
Presupuesto
Ordenar por:Popular hoy
61 - 80 de 317 fotos
Artículo 1 de 3
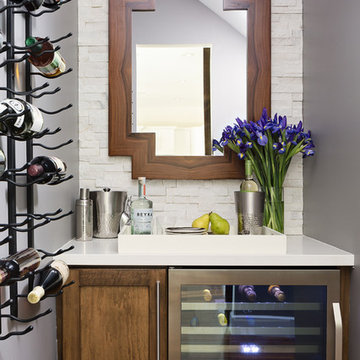
A previously unused closet under the stairs was converted to a functional wine cellar with storage. The stacked stone accent wall lends texture and the walnut stained cabinetry and mirror from Gilded Home provided warmth.
Native House Photography
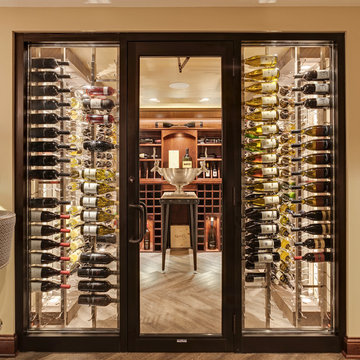
This 600-bottle plus cellar is the perfect accent to a crazy cool basement remodel. Just off the wet bar and entertaining area, it's perfect for those who love to drink wine with friends. Featuring VintageView Wall Series racks (with Floor to Ceiling Frames) in brushed nickel finish.
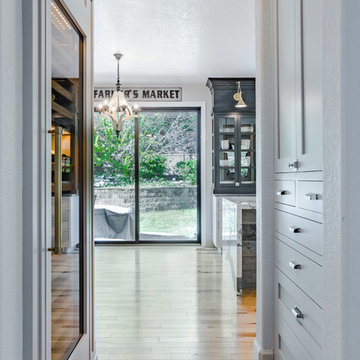
Modelo de bodega clásica renovada de tamaño medio con suelo de madera en tonos medios
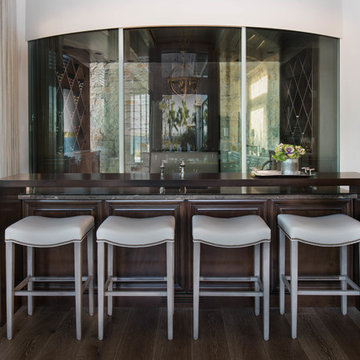
Adjacent to the kitchen is a unique wine cellar and tasting room. The cellar is an air conditioned retreat for sipping and selecting wines. In front of the cellar is an entertainment bar and service island with seating for four. The entertainment island contains a beverage chiller, ice, sink, etc., and is not attached to the bar. It is higher than the island and covers only a few inches of the entertainment counter.
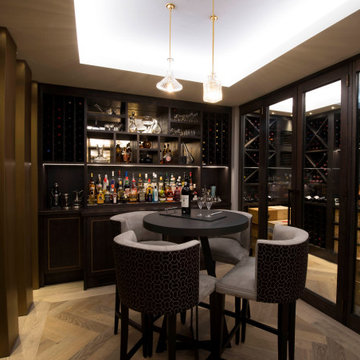
Tasting area for the owner's extensive Port collection - and other tipples.
Diseño de bodega tradicional renovada de tamaño medio con suelo de madera en tonos medios, botelleros y suelo marrón
Diseño de bodega tradicional renovada de tamaño medio con suelo de madera en tonos medios, botelleros y suelo marrón
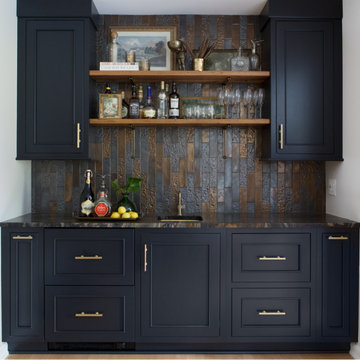
Foto de bodega clásica renovada pequeña con suelo de madera en tonos medios y suelo marrón
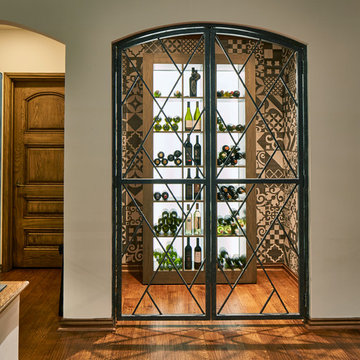
Foto de bodega tradicional renovada grande con suelo de madera en tonos medios y vitrinas expositoras
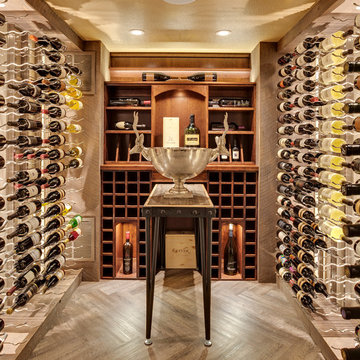
Landmark Photography
Modelo de bodega clásica renovada de tamaño medio con suelo de madera en tonos medios, vitrinas expositoras y suelo marrón
Modelo de bodega clásica renovada de tamaño medio con suelo de madera en tonos medios, vitrinas expositoras y suelo marrón
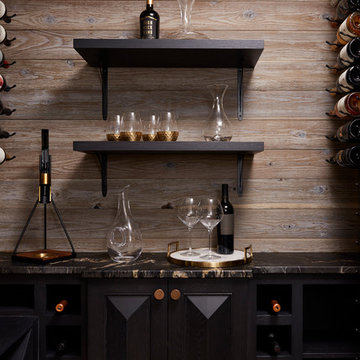
Nor-Son Custom Builders
Alyssa Lee Photography
Diseño de bodega clásica renovada grande con suelo de madera en tonos medios, botelleros y suelo marrón
Diseño de bodega clásica renovada grande con suelo de madera en tonos medios, botelleros y suelo marrón
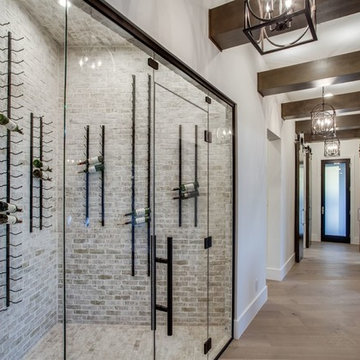
Ejemplo de bodega tradicional renovada de tamaño medio con suelo de madera en tonos medios, vitrinas expositoras y suelo marrón
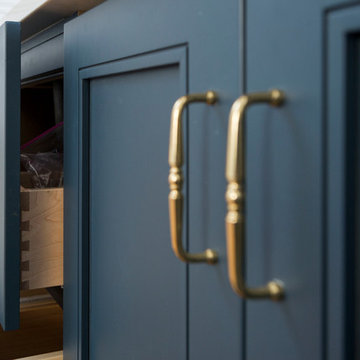
The homeowner felt closed-in with a small entry to the kitchen which blocked off all visual and audio connections to the rest of the first floor. The small and unimportant entry to the kitchen created a bottleneck of circulation between rooms. Our goal was to create an open connection between 1st floor rooms, make the kitchen a focal point and improve general circulation.
We removed the major wall between the kitchen & dining room to open up the site lines and expose the full extent of the first floor. We created a new cased opening that framed the kitchen and made the rear Palladian style windows a focal point. White cabinetry was used to keep the kitchen bright and a sharp contrast against the wood floors and exposed brick. We painted the exposed wood beams white to highlight the hand-hewn character.
The open kitchen has created a social connection throughout the entire first floor. The communal effect brings this family of four closer together for all occasions. The island table has become the hearth where the family begins and ends there day. It's the perfect room for breaking bread in the most casual and communal way.
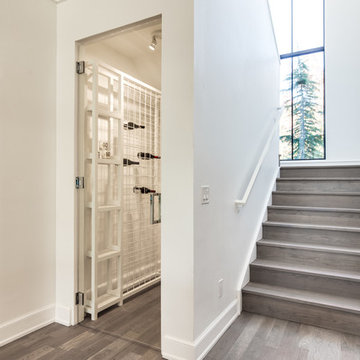
MAKING A STATEMENT sited on EXPANSIVE Nichols Hills lot. Worth the wait...STUNNING MASTERPIECE by Sudderth Design. ULTIMATE in LUXURY features oak hardwoods throughout, HIGH STYLE quartz and marble counters, catering kitchen, Statement gas fireplace, wine room, floor to ceiling windows, cutting-edge fixtures, ample storage, and more! Living space was made to entertain. Kitchen adjacent to spacious living leaves nothing missed...built in hutch, Top of the line appliances, pantry wall, & spacious island. Sliding doors lead to outdoor oasis. Private outdoor space complete w/pool, kitchen, fireplace, huge covered patio, & bath. Sudderth hits it home w/the master suite. Forward thinking master bedroom is simply SEXY! EXPERIENCE the master bath w/HUGE walk-in closet, built-ins galore, & laundry. Well thought out 2nd level features: OVERSIZED game room, 2 bed, 2bth, 1 half bth, Large walk-in heated & cooled storage, & laundry. A HOME WORTH DREAMING ABOUT.
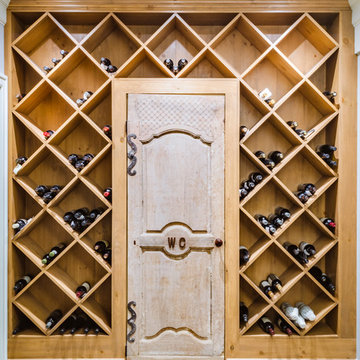
David Berlekamp
Ejemplo de bodega clásica renovada con suelo de madera en tonos medios
Ejemplo de bodega clásica renovada con suelo de madera en tonos medios
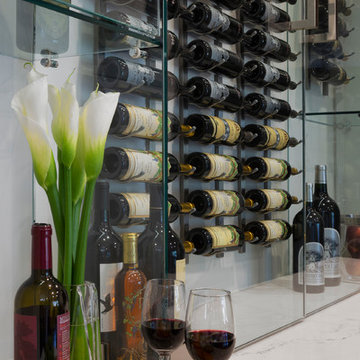
Detailed shot of a custom wine storage and display. Caesarstone countertop. Larry Taylor Photography
Modelo de bodega tradicional renovada de tamaño medio con suelo de madera en tonos medios, vitrinas expositoras y suelo marrón
Modelo de bodega tradicional renovada de tamaño medio con suelo de madera en tonos medios, vitrinas expositoras y suelo marrón
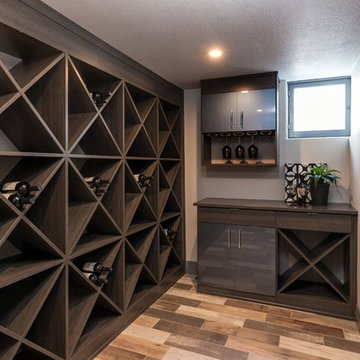
Foto de bodega clásica renovada pequeña con suelo de madera en tonos medios, botelleros de rombos y suelo multicolor
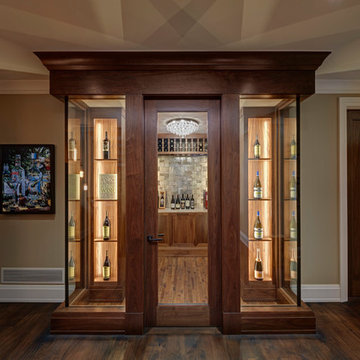
Jim Haefner
Ejemplo de bodega clásica renovada con suelo de madera en tonos medios, vitrinas expositoras y suelo marrón
Ejemplo de bodega clásica renovada con suelo de madera en tonos medios, vitrinas expositoras y suelo marrón
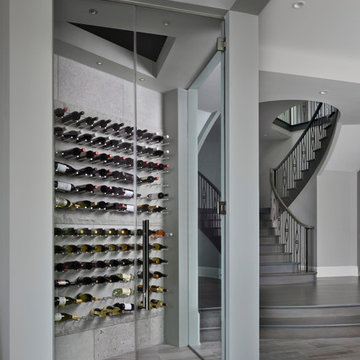
Beth Singer Photography
Imagen de bodega clásica renovada grande con suelo de madera en tonos medios, botelleros y suelo gris
Imagen de bodega clásica renovada grande con suelo de madera en tonos medios, botelleros y suelo gris
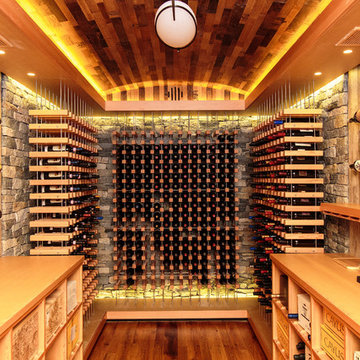
A striking blend of stone, steel and wood elements combine in this refreshingly contemporary wine cellar. The light natural palette is reflected in the Douglas fir blocks for the focal piece, our VINIUM wine racking system. The inclusion of wine pegs against rustic tile accent walls, allowing for full label view, gives the displayed bottles a floating effect. Finished with a barrel ceiling of reclaimed cooperage, it is a warm and unique retreat.
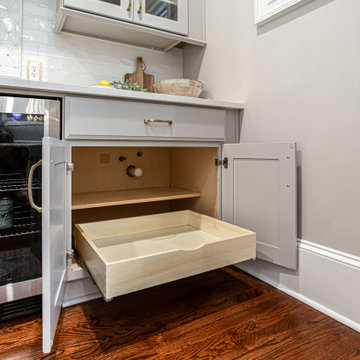
The bar was closed off and felt very dated. By removing the wall and sticking with a soft gray, cream and pops of gold dramatically improved the space.
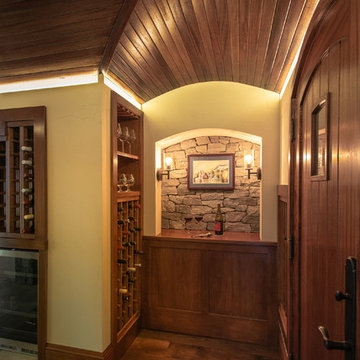
Diseño de bodega clásica renovada con suelo de madera en tonos medios, botelleros y suelo marrón
317 fotos de bodegas clásicas renovadas con suelo de madera en tonos medios
4