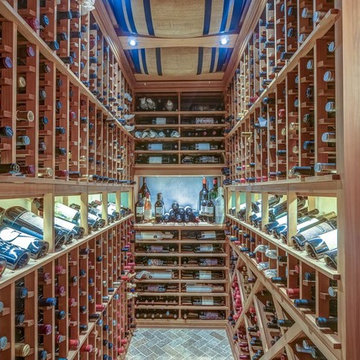114 fotos de bodegas clásicas renovadas con suelo de cemento
Filtrar por
Presupuesto
Ordenar por:Popular hoy
21 - 40 de 114 fotos
Artículo 1 de 3
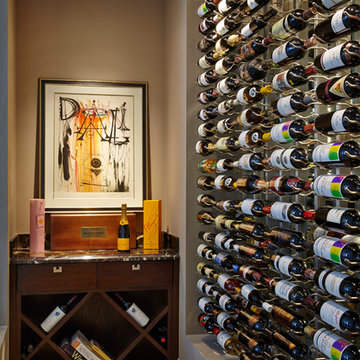
Brantley Photography
Ejemplo de bodega clásica renovada pequeña con suelo de cemento y botelleros
Ejemplo de bodega clásica renovada pequeña con suelo de cemento y botelleros
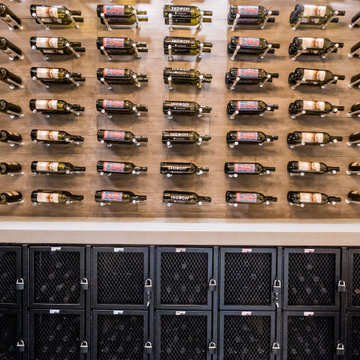
Cellar Masters created the winning design for the VintageView Design Center test cellar. They blending several different styles of wine racking with rustic elements like reclaimed wood for a beautiful, transitional style wine cellar.
Love the mix of metal, wood, and concrete.
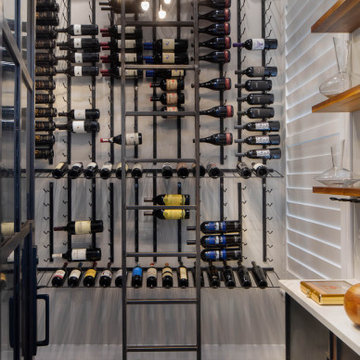
Custom wine cellar, lined with wall racks, sliding library-style ladder and surface area. Custom clay pattern floor tile, suspended LED chandelier and steel entry door.
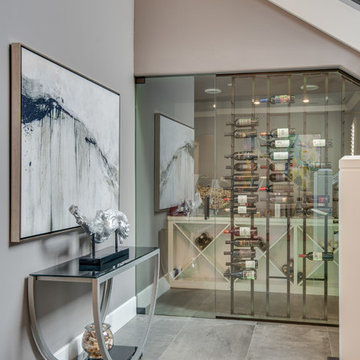
Imagen de bodega tradicional renovada con suelo de cemento, botelleros de rombos y suelo gris
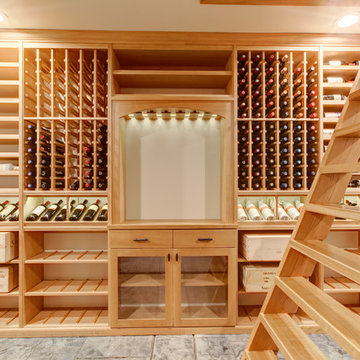
Our homeowner wanted a hidden entrance to his personal wine cellar for a few reasons: He wanted something that was different than would usually see, he wanted to have his entire collection at home, rather than in a storage facility, and he thought it was a cool idea.
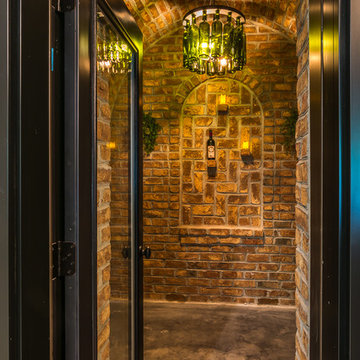
Photography Credit: Gary Harris
Imagen de bodega clásica renovada de tamaño medio con suelo de cemento
Imagen de bodega clásica renovada de tamaño medio con suelo de cemento
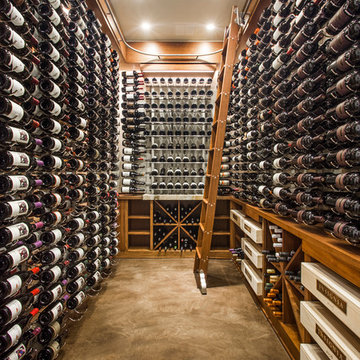
This incredible wine cellar is every wine enthusiast's dream! The large vertical capacity provided by the InVinity Wine Racks gives this room the look of floating bottles. The tinted glass window into the master closet gives added dimension to this space. It is the perfect spot to select your favorite red or white. The 4 bottle WineStation suits those who just want to enjoy their wine by the glass. The expansive bar and prep area with quartz counter top, glass cabinets and copper apron front sink is a great place to pop a top! Space design by Hatfield Builders & Remodelers | Wine Cellar Design by WineTrend | Photography by Versatile Imaging
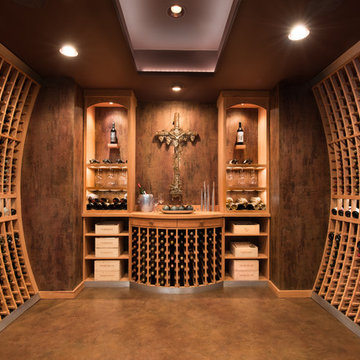
The perfect space to showcase and protect fine wines. A complete custom design maximizes every inch of space. Mirroring the curves and soft edges of the bottles this room holds - the cellar has been created for lingering, admiring and preserving this clients passion for wine!
Scott Amundson Photography
Learn more about our showroom and kitchen and bath design: http://www.mingleteam.com
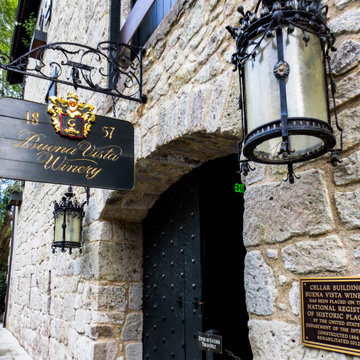
The prolific vintner Jean-Charles Boisset owns several wineries throughout the world; about half a dozen of them in the Napa and Sonoma counties. His unique style and attention to detail have made his wineries and tasting rooms some of the most frequented in California’s wine country.
Architectural Plastics has worked with Boisset to design and create bespoke pieces for several of his Northern California locations. This ongoing partnership has been a personal favorite of the Architectural Plastics design and fabrication team.
These acrylic tasting tables are made using thick gauges of clear acrylic, polished and glued together. The tops are hollow and secret openings allow them to be stuffed with gold foil and jewelry for the visitors to enjoy.
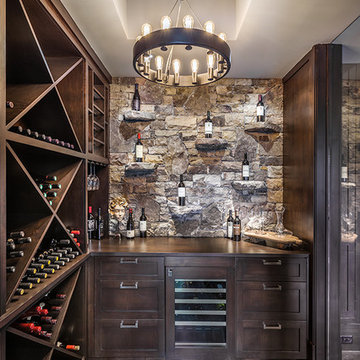
Inspiro 8 Studio
Imagen de bodega clásica renovada de tamaño medio con suelo de cemento, botelleros de rombos y suelo gris
Imagen de bodega clásica renovada de tamaño medio con suelo de cemento, botelleros de rombos y suelo gris
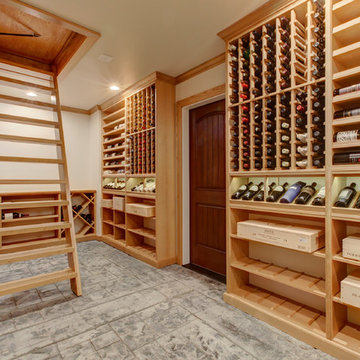
Our homeowner wanted a hidden entrance to his personal wine cellar for a few reasons: He wanted something that was different than would usually see, he wanted to have his entire collection at home, rather than in a storage facility, and he thought it was a cool idea.
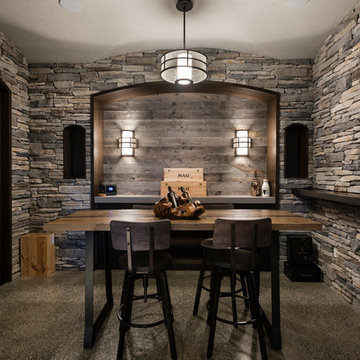
For a family that loves hosting large gatherings, this expansive home is a dream; boasting two unique entertaining spaces, each expanding onto outdoor-living areas, that capture its magnificent views. The sheer size of the home allows for various ‘experiences’; from a rec room perfect for hosting game day and an eat-in wine room escape on the lower-level, to a calming 2-story family greatroom on the main. Floors are connected by freestanding stairs, framing a custom cascading-pendant light, backed by a stone accent wall, and facing a 3-story waterfall. A custom metal art installation, templated from a cherished tree on the property, both brings nature inside and showcases the immense vertical volume of the house.
Photography: Paul Grdina
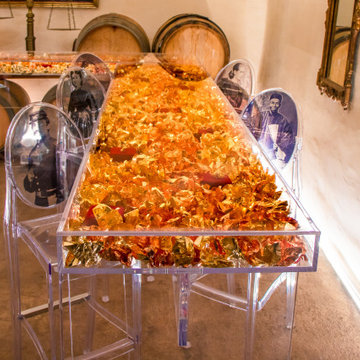
The prolific vintner Jean-Charles Boisset owns several wineries throughout the world; about half a dozen of them in the Napa and Sonoma counties. His unique style and attention to detail have made his wineries and tasting rooms some of the most frequented in California’s wine country.
Architectural Plastics has worked with Boisset to design and create bespoke pieces for several of his Northern California locations. This ongoing partnership has been a personal favorite of the Architectural Plastics design and fabrication team.
These acrylic tasting tables are made using thick gauges of clear acrylic, polished and glued together. The tops are hollow and secret openings allow them to be stuffed with gold foil and jewelry for the visitors to enjoy.
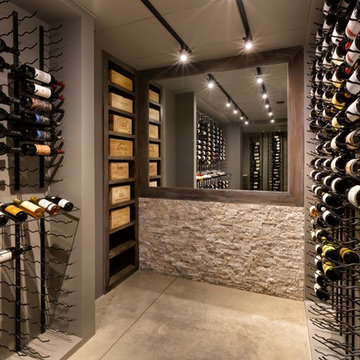
Arlene Ladegaard of Design Connection Inc. had already completed many projects in the client’s homes over the years and was excited for the challenge of designing a wine cellar in the unfinished basement. Wine Cellars come in many forms and styles. Our client’s had studied different styles of designs for many years as well as collecting over 1200 bottles of wine in all shapes and sizes. After living in their new Leawood home for a few years it was time to address an update on the lower level and design and build a wine cellar that was perfect for their use.
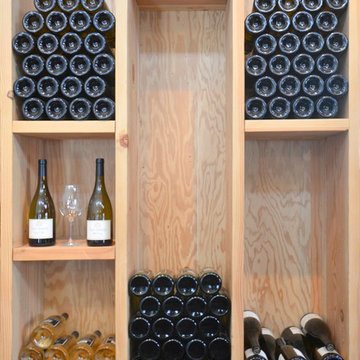
This Sonoma County tasting room facelift uses inexpensive, “off-the-shelf” materials and straightforward design to reflect the Taft Street brand of “quality, everyday wine at a good value”. Having started in a garage, the owners wanted humble and approachable materials – so the space relies on plywood and rough framing lumber as finish materials. Concrete floors continue the industrial feel of the nearby production areas, while chalk-board black walls, gray and orange wool furnishings and cork stools make the space inviting and fun.
Architecture by Tierney Conner Design Studio
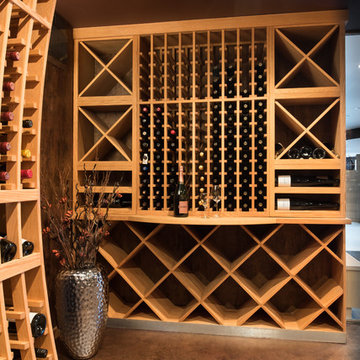
The perfect space to showcase and protect fine wines. A complete custom design maximizes every inch of space. Mirroring the curves and soft edges of the bottles this room holds - the cellar has been created for lingering, admiring and preserving this clients passion for wine!
Scott Amundson Photography
Learn more about our showroom and kitchen and bath design: http://www.mingleteam.com
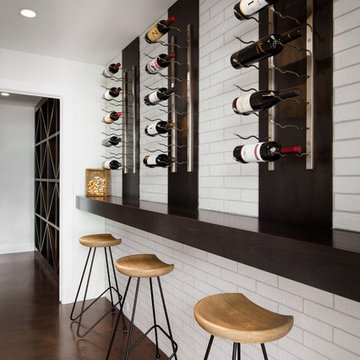
A wonderfully designed wine tasting and wine room area.
Modelo de bodega tradicional renovada de tamaño medio con suelo de cemento y botelleros
Modelo de bodega tradicional renovada de tamaño medio con suelo de cemento y botelleros
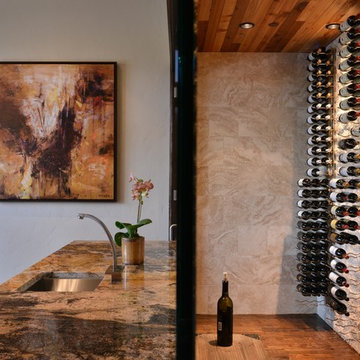
A modern and warm wine room and bar in a home in Dallas, Texas features a plate glass wall separating the bar area and climate controlled wine storage. The back wall is accented with an Austin stone material, while modern wine racks are both functional and beautiful. Abstract art pulls in the colors tones in the granite countertops while back lit honey onyx graces the front of the bar. Modern pendant lighting was installed at varying heights for added interest and drama. A wood planked ceiling create additional texture above in the wine room.
Interior Design: AVID Associates
Builder: Martin Raymond Homes
Photography: Michael Hunter
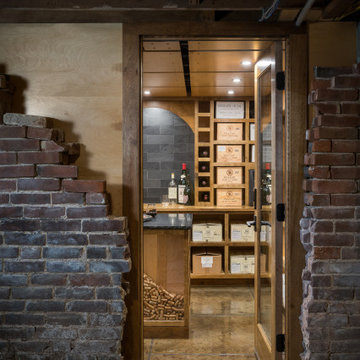
Ejemplo de bodega tradicional renovada pequeña con suelo de cemento y botelleros
114 fotos de bodegas clásicas renovadas con suelo de cemento
2
