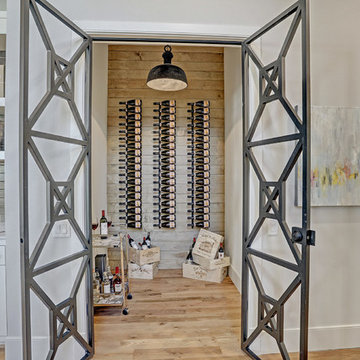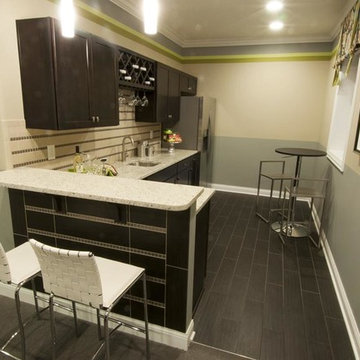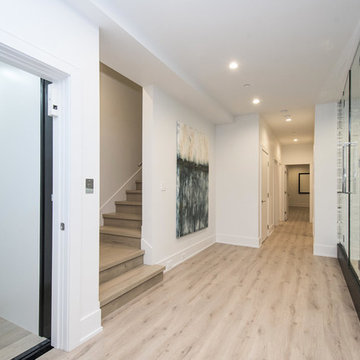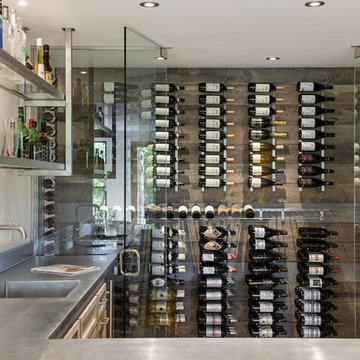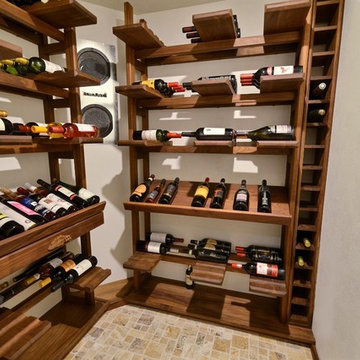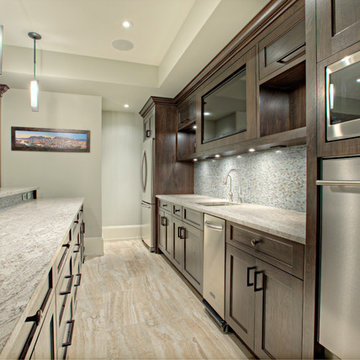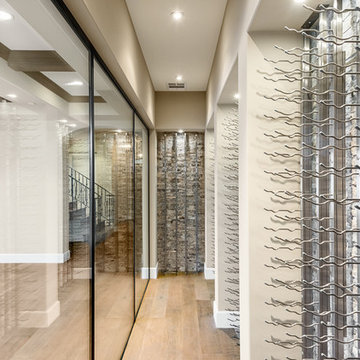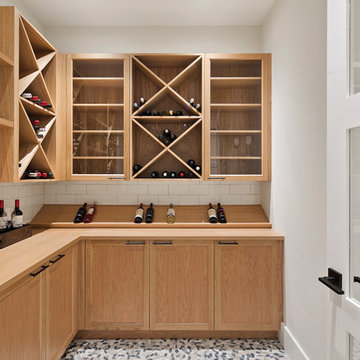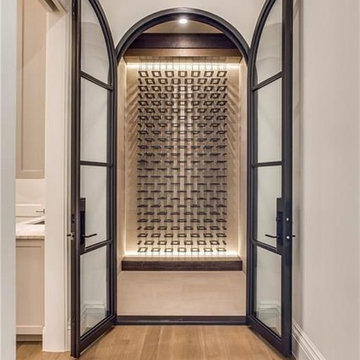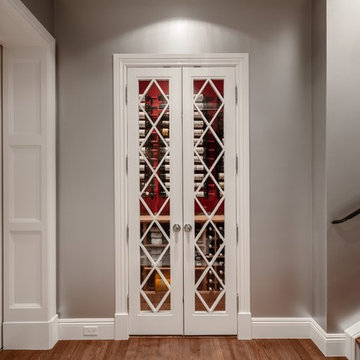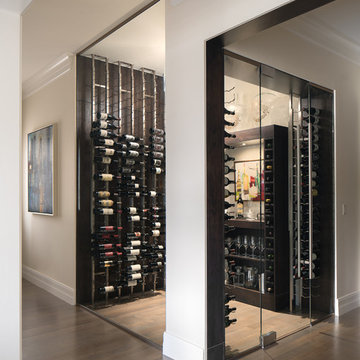221 fotos de bodegas clásicas renovadas beige
Filtrar por
Presupuesto
Ordenar por:Popular hoy
81 - 100 de 221 fotos
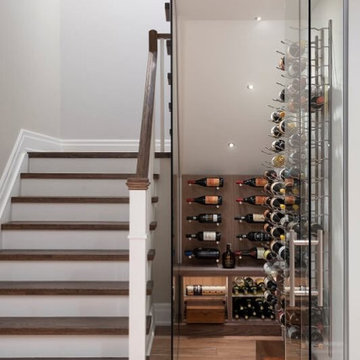
Natural Walnut Millwork, Aluminum pegs, Brushed Aluminum racking, Glass door system
Imagen de bodega tradicional renovada de tamaño medio con suelo de madera en tonos medios, vitrinas expositoras y suelo marrón
Imagen de bodega tradicional renovada de tamaño medio con suelo de madera en tonos medios, vitrinas expositoras y suelo marrón
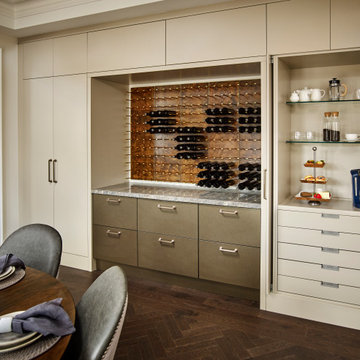
Modelo de bodega clásica renovada grande con suelo de madera oscura y suelo marrón
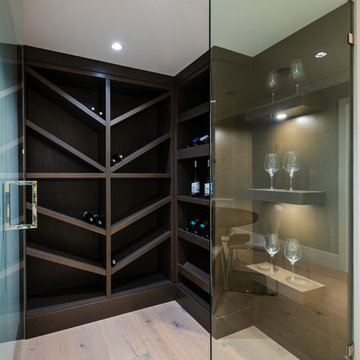
Ejemplo de bodega tradicional renovada de tamaño medio con suelo de madera clara, botelleros y suelo beige
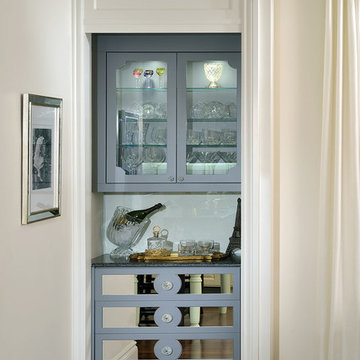
What was once intended to be a closet (located in the living room) was transformed into the ideal spot for any host.
Arnal Photography
http://arnalpix.com/
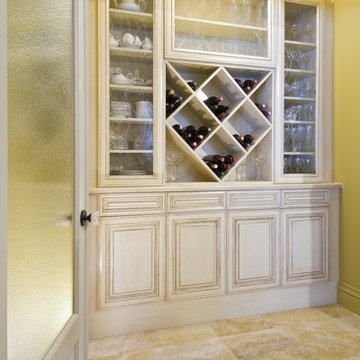
Ejemplo de bodega tradicional renovada de tamaño medio con botelleros de rombos y suelo marrón
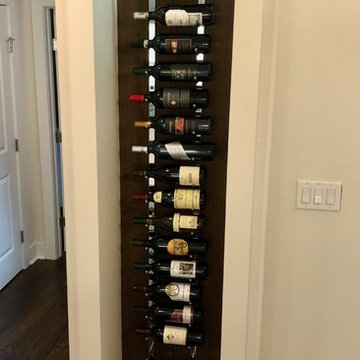
Open wine display with reclaimed cork base.
Lance C. DeGeorge, Assoc. AIA.
Imagen de bodega clásica renovada con suelo de corcho
Imagen de bodega clásica renovada con suelo de corcho
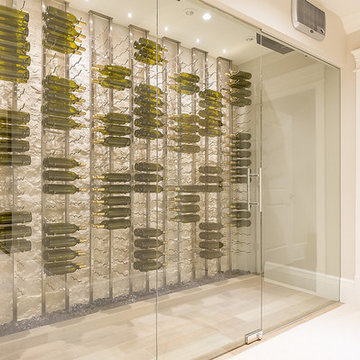
Mulberry Property Group
Foto de bodega tradicional renovada grande con suelo de baldosas de porcelana y botelleros
Foto de bodega tradicional renovada grande con suelo de baldosas de porcelana y botelleros
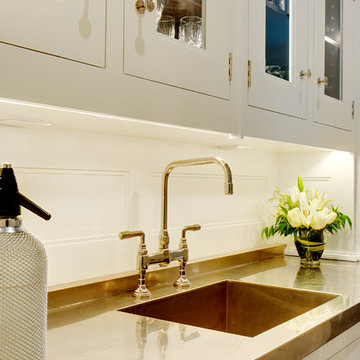
The clean, calm, restful interiors of this heart-of-the-city home are an antidote to urban living, and busy professional lives. As well, they’re an ode to enduring style that will accommodate the changing needs of the young family who lives here.
Photos by June Suthigoseeya
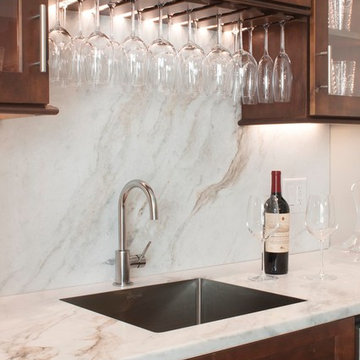
Dreams come true in this Gorgeous Transitional Mountain Home located in the desirable gated-community of The RAMBLE. Luxurious Calcutta Gold Marble Kitchen Island, Perimeter Countertops and Backsplash create a Sleek, Modern Look while the 21′ Floor-to-Ceiling Stone Fireplace evokes feelings of Rustic Elegance. Pocket Doors can be tucked away, opening up to the covered Screened-In Patio creating an extra large space for sacred time with friends and family. The Eze Breeze Window System slide down easily allowing a cool breeze to flow in with sounds of birds chirping and the leaves rustling in the trees. Curl up on the couch in front of the real wood burning fireplace while marinated grilled steaks are turned over on the outdoor stainless-steel grill. The Marble Master Bath offers rejuvenation with a free-standing jetted bath tub and extra large shower complete with double sinks.
221 fotos de bodegas clásicas renovadas beige
5
