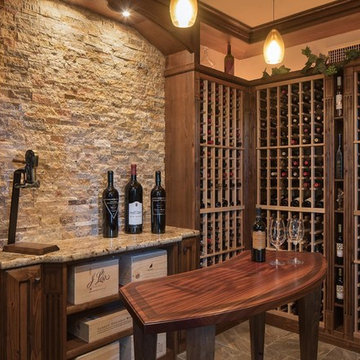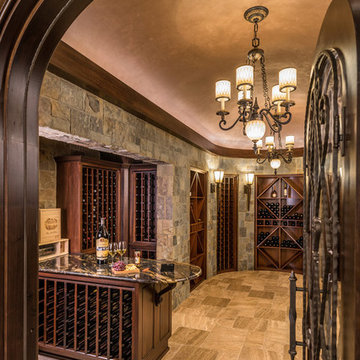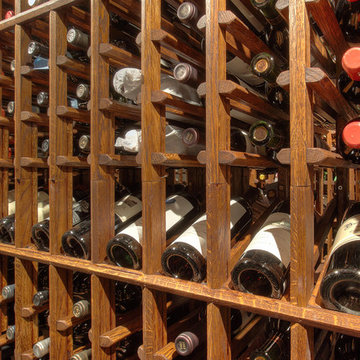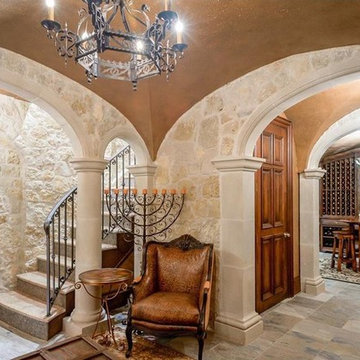737 fotos de bodegas clásicas
Filtrar por
Presupuesto
Ordenar por:Popular hoy
21 - 40 de 737 fotos
Artículo 1 de 3
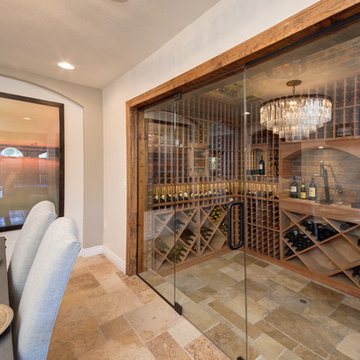
View from dining room into cellar through glass doors. Designed, build and installed by Heritage Vine
Diseño de bodega tradicional grande con suelo de travertino y botelleros de rombos
Diseño de bodega tradicional grande con suelo de travertino y botelleros de rombos
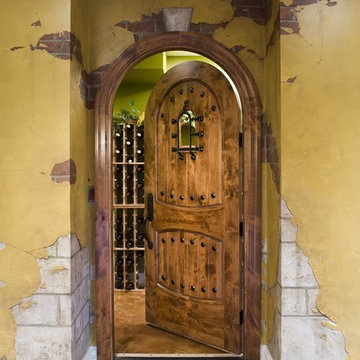
The exterior of the cellar has a faux finish that resembles crumbling stucco and exposed brick. This custom finish accents the beautiful arched European-style knotty alder door, complemented with forged-iron clavos and a speakeasy window.
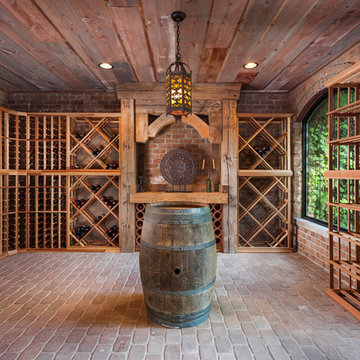
Michael Donovan | www.reeltourmedia.com
Modelo de bodega clásica grande con suelo de ladrillo y botelleros de rombos
Modelo de bodega clásica grande con suelo de ladrillo y botelleros de rombos
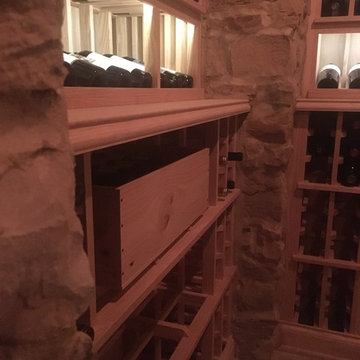
Stunning Clermont County wine cava. Inspired by European travels, this fully passive, underground wine room is certain to impress. Constructed with the highest quality materials, meticulous craftsman and an inspired homeowner this space is one of the finest you'll ever find. Solid ash wine racks compliment the rustic feel of this space. Details, details, details. Thoughtfully placed ledges allow for easy loading and inventory work.
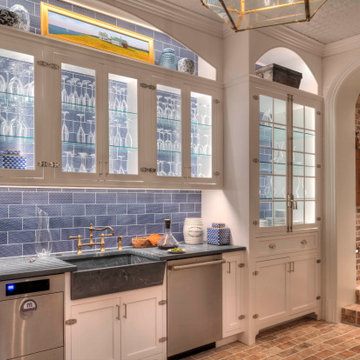
A wine tasting room, located adjacent to the wine cellar, stores all the glassware for convenient use.
Foto de bodega tradicional extra grande con suelo de ladrillo y vitrinas expositoras
Foto de bodega tradicional extra grande con suelo de ladrillo y vitrinas expositoras
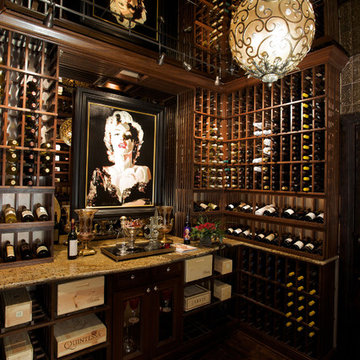
Ejemplo de bodega tradicional extra grande con suelo de madera oscura, botelleros y suelo marrón
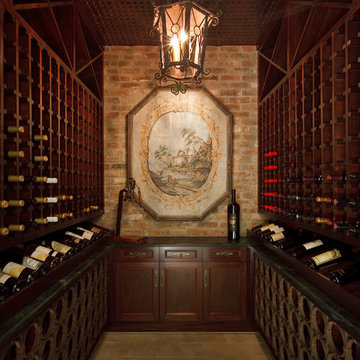
Trey Hunter Photography
Foto de bodega tradicional pequeña con suelo de baldosas de cerámica y botelleros
Foto de bodega tradicional pequeña con suelo de baldosas de cerámica y botelleros
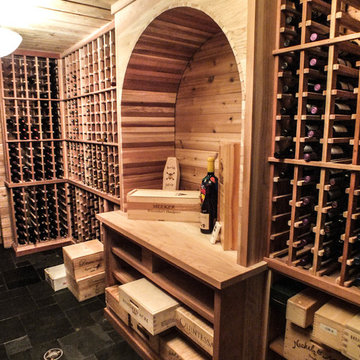
Floor tile: Slate, Versaille in Black
Photos by Gwendolyn Lanstrum
Diseño de bodega tradicional extra grande con suelo de pizarra y botelleros
Diseño de bodega tradicional extra grande con suelo de pizarra y botelleros
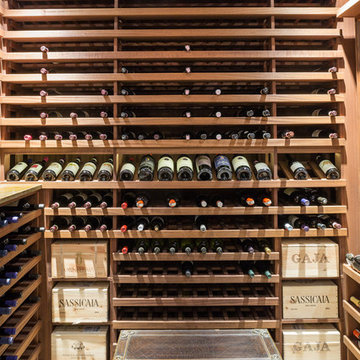
This is the side wall of the wine cellar. There is a chest on the floor with additional wine storage. The lower portion of the wall has double depth racking and areas for wooden case storage. There is a canted display row with hidden display lighting. The ceiling chandelier highlights the racking nicely.
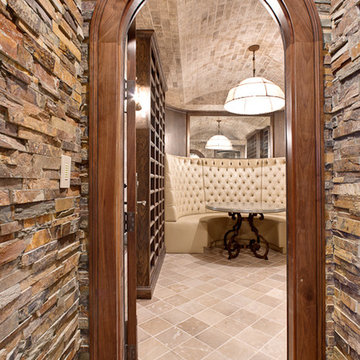
Basement wine cellar
photographer - www.Venvisio.com
Ejemplo de bodega clásica grande con suelo de travertino
Ejemplo de bodega clásica grande con suelo de travertino
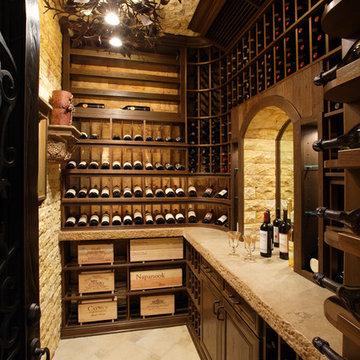
Modelo de bodega tradicional de tamaño medio con suelo de travertino, vitrinas expositoras y suelo beige
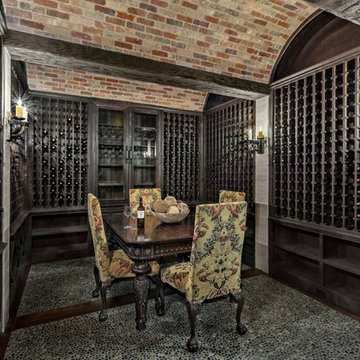
Foto de bodega tradicional grande con suelo de madera oscura, botelleros y suelo multicolor
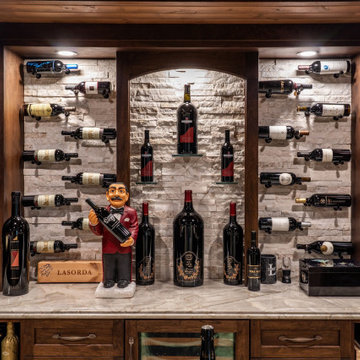
Our client purchased this home and realized he was never going to use the formal dining room, and one thing that I highly believe in is we should use our homes the way we want to live in them… Thus his dream of a wine room was soon underway.
We spent many months planning, designing, revising the designs, to make sure this investment was going to be exactly what he wanted.
The results truly tell the story. No detail was left unfinished: from the hand stained walnut cabinets, to the precise countertop ogee edging seamlessly flowing into the walnut cabinet edging. Custom trim at the HVAC ceiling vents as well as the wine cooler vent at the toe kick. Dimmable lighting all around, speakers system, optic clear glass doors with custom family name etching.
This is truly a meeting place, entertaining paradise, and remarkable home wine cellar.
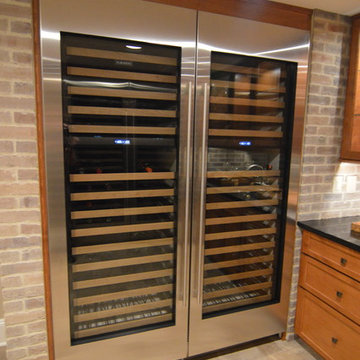
Wine room with Sub Zero wine refrigeration. Wine room includes four Sub Zero wine refrigerators combined to look like two large units. Room also includes Sub Zero beverage center. Alder wood shaker style cabinetry with glass doors and glass shelving, puck lighting and under cabinet lighting and mirrored back splash.
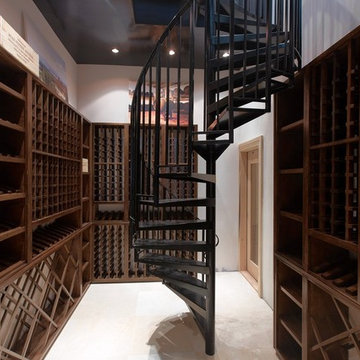
Two story wine cellar with glass floor (or ceiling) depending on what floor you are on! Spiral stair case leads from the contemporary wine room on first floor to Tuscan cellar in basement
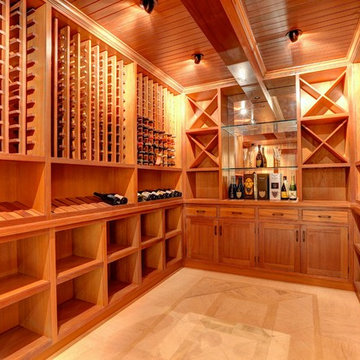
A seamless combination of traditional with contemporary design elements. This elegant, approx. 1.7 acre view estate is located on Ross's premier address. Every detail has been carefully and lovingly created with design and renovations completed in the past 12 months by the same designer that created the property for Google's founder. With 7 bedrooms and 8.5 baths, this 7200 sq. ft. estate home is comprised of a main residence, large guesthouse, studio with full bath, sauna with full bath, media room, wine cellar, professional gym, 2 saltwater system swimming pools and 3 car garage. With its stately stance, 41 Upper Road appeals to those seeking to make a statement of elegance and good taste and is a true wonderland for adults and kids alike. 71 Ft. lap pool directly across from breakfast room and family pool with diving board. Chef's dream kitchen with top-of-the-line appliances, over-sized center island, custom iron chandelier and fireplace open to kitchen and dining room.
Formal Dining Room Open kitchen with adjoining family room, both opening to outside and lap pool. Breathtaking large living room with beautiful Mt. Tam views.
Master Suite with fireplace and private terrace reminiscent of Montana resort living. Nursery adjoining master bath. 4 additional bedrooms on the lower level, each with own bath. Media room, laundry room and wine cellar as well as kids study area. Extensive lawn area for kids of all ages. Organic vegetable garden overlooking entire property.
737 fotos de bodegas clásicas
2
