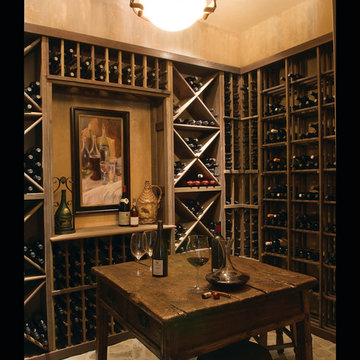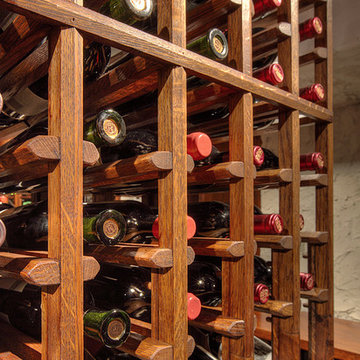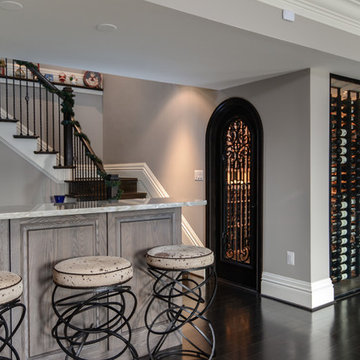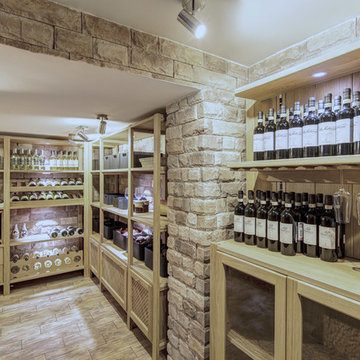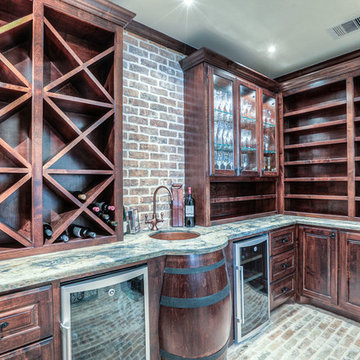738 fotos de bodegas clásicas
Filtrar por
Presupuesto
Ordenar por:Popular hoy
101 - 120 de 738 fotos
Artículo 1 de 3
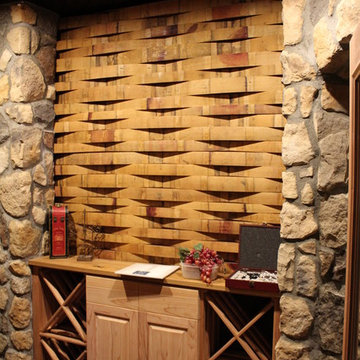
Unique woven wine barrel stave wall treatment above decanting are in tasting room.
Photo by: Brian Worker
Diseño de bodega clásica de tamaño medio con botelleros de rombos y suelo de cemento
Diseño de bodega clásica de tamaño medio con botelleros de rombos y suelo de cemento
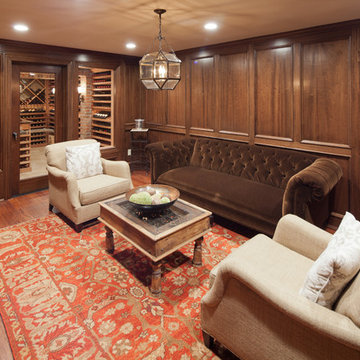
Standing in the tasting room, looking into the temperature controlled wine room beyond. The walls are mahogany raised panels which have been hand stained. The wall separating the rooms is comprised of insulated glass panels and door.
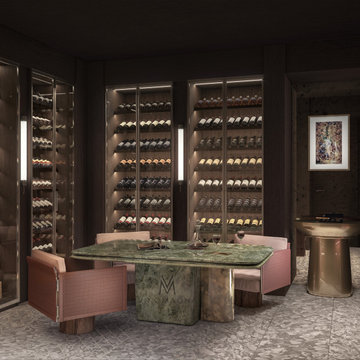
Vinomagna has built a team of skilled craftsmen and engineers coming from within the cabinet making and climate control industries. This has been the foundation training ground for our team. Vinomagna has delivered multiple projects internationally with a solid client testimonial reference base. Who will confirm they are more than ‘wine cellar builders’.
When approached to design this wine and cigar space the client had a clear vision of how he intended to use the space. This particular international project was for a collector and connoisseur of wine and cigars.
Climate control and Wine refrigeration Specialists:
The project required a team capable of a full understanding of mechanical and electrical installations. Along with the cabinetry refrigeration came the heating and cooling of the lounge space. Wine cellar builders who could also maintain comfortable lounge temperatures was a paramount design consideration. Yet still, store wine at 12-14°c behind single glazed wine displays without the displays misted in dew point condensation.
In addition, store cigars at 18°c with higher humidity than the rest of the lounge. The client also planned to smoke cigars within the space. So required a concealed powerful supply and extract venting and air conditioning installation. The client understood he required more than just ‘Wine Cellar Builders’ to take on this project. A company that could exhibit the experience and track record in the design and fit-out of such wine and cigar spaces.
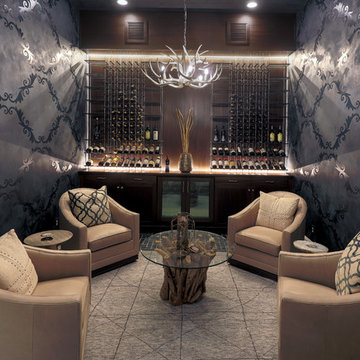
Foto de bodega tradicional grande con moqueta, vitrinas expositoras y suelo beige
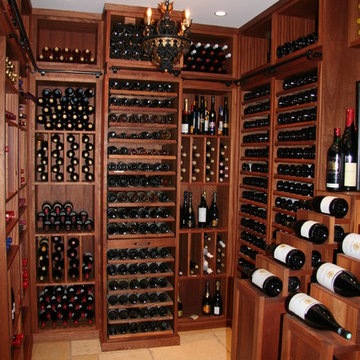
Custom made wine cellar by Superior Woodcraft is handcrafted using Sapele.
Diseño de bodega tradicional grande con suelo de travertino y vitrinas expositoras
Diseño de bodega tradicional grande con suelo de travertino y vitrinas expositoras
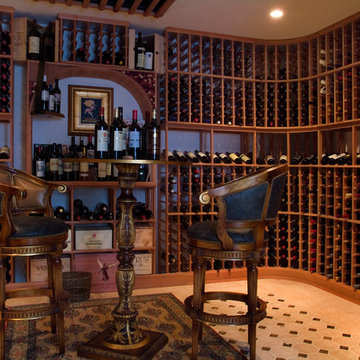
No less than a return to the great manor home of yesteryear, this grand residence is steeped in elegance and luxury. Yet the tuxedo formality of the main façade and foyer gives way to astonishingly open and casually livable gathering areas surrounding the pools and embracing the rear yard on one of the region's most sought after streets. At over 18,000 finished square feet it is a mansion indeed, and yet while providing for exceptionally well appointed entertaining areas, it accommodates the owner's young family in a comfortable setting.
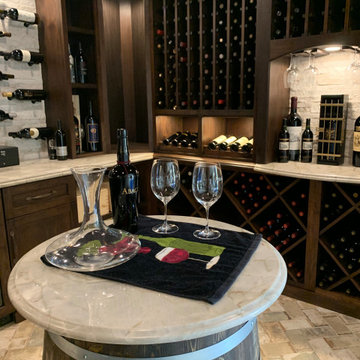
Our client purchased this home and realized he was never going to use the formal dining room, and one thing that I highly believe in is we should use our homes the way we want to live in them… Thus his dream of a wine room was soon underway.
We spent many months planning, designing, revising the designs, to make sure this investment was going to be exactly what he wanted.
The results truly tell the story. No detail was left unfinished: from the hand stained walnut cabinets, to the precise countertop ogee edging seamlessly flowing into the walnut cabinet edging. Custom trim at the HVAC ceiling vents as well as the wine cooler vent at the toe kick. Dimmable lighting all around, speakers system, optic clear glass doors with custom family name etching.
This is truly a meeting place, entertaining paradise, and remarkable home wine cellar.
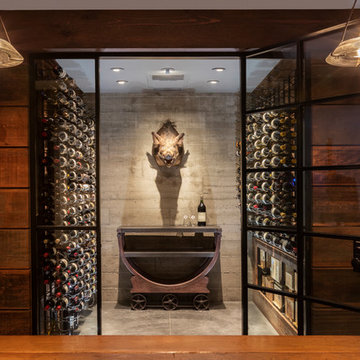
Frank Paul Perez, Red Lily Studios
Strata Landscape Architects
Joanie Wick Interiors
Noel Cross Architect
Conrado Home Builders
Diseño de bodega clásica de tamaño medio con suelo de cemento, botelleros y suelo gris
Diseño de bodega clásica de tamaño medio con suelo de cemento, botelleros y suelo gris
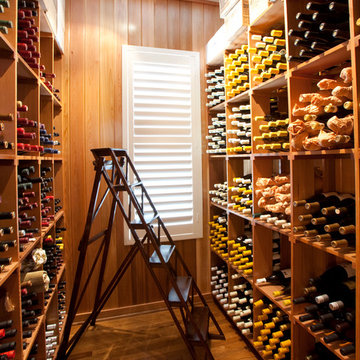
Julie Soefer
Modelo de bodega tradicional de tamaño medio con suelo de madera en tonos medios y botelleros
Modelo de bodega tradicional de tamaño medio con suelo de madera en tonos medios y botelleros
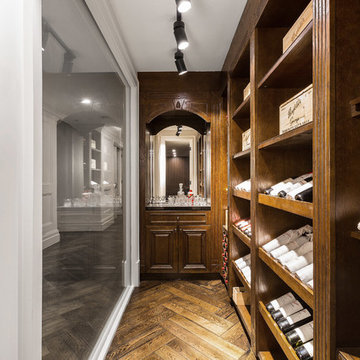
Sam Martin - Four Walls Media
Ejemplo de bodega tradicional grande con suelo de madera oscura y vitrinas expositoras
Ejemplo de bodega tradicional grande con suelo de madera oscura y vitrinas expositoras
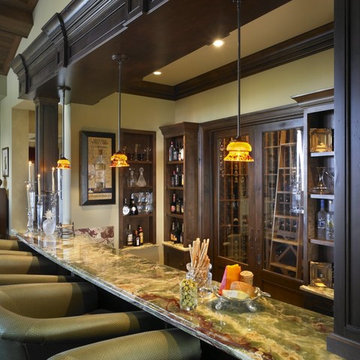
Robert Stein
Foto de bodega tradicional grande con suelo de madera en tonos medios y vitrinas expositoras
Foto de bodega tradicional grande con suelo de madera en tonos medios y vitrinas expositoras
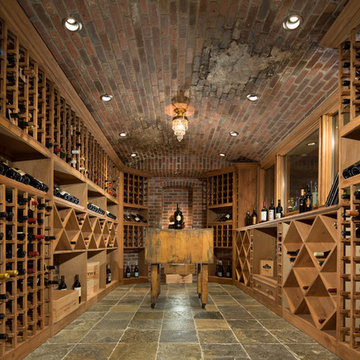
Miller + Miller Real Estate |
9′ x 18′ Naperville Wine Cellar. Showcase your wine collection, store up to 800 favorite bottles on hand for parties and entertaining. Enjoy a wine cellar, theater/media room, bar, game room, poker room, 5th bed/office/exercise room totaling 2,147 square feet of finished basement. Impressive European-style brick wine cellar with capacity for > 800 bottles, slate floor, stucco walls. Old-world design with state-of-the-art technology including Euro-Cave chiller and remote control temperature option.
Photographed by MILLER+MILLER Architectural Photography
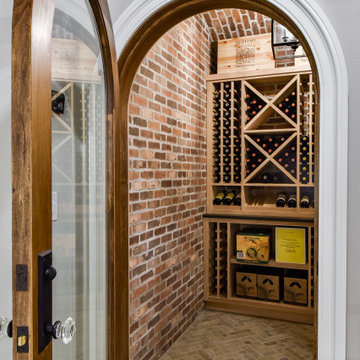
The view of the private bar from the entertain ment room. A high bar ledge allows guests to pull up and see the bar beyond. A window in the bar wall provides views into the wine cellar.....
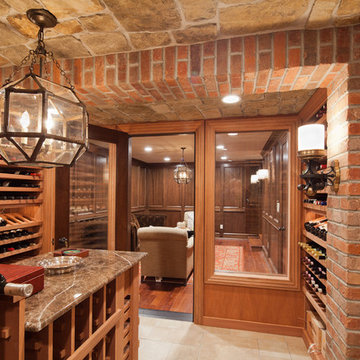
This picture is taken from inside the wine cellar looking back into the wine tasting room. It features a brown granite counter top, mahogany racks, and glass entry wall.
738 fotos de bodegas clásicas
6

