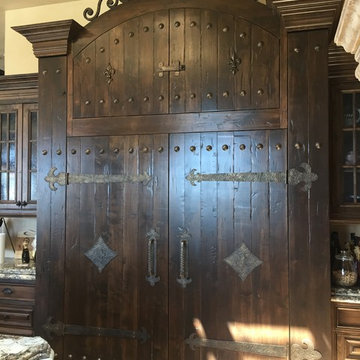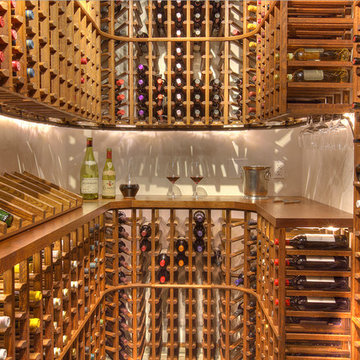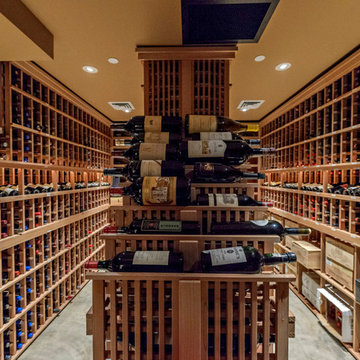734 fotos de bodegas clásicas
Filtrar por
Presupuesto
Ordenar por:Popular hoy
101 - 120 de 734 fotos
Artículo 1 de 3
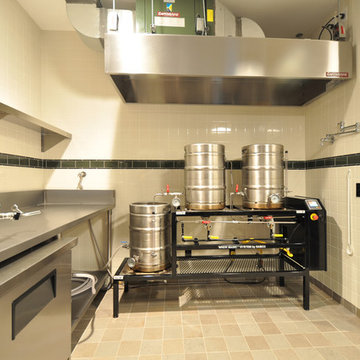
In a class of it's own, Sullivan’s Brewery is unlike anything else..an at-home brewery that is. Written up by NJ.com, this custom made brewery brings entertaining to the next level. Custom trim work, cobblestone floors, numerous taps and steins imported from Germany, just to name a few of the gorgeous details. Sullivan's Brewery is truly a unique and custom project that is second to none.
Home brewing: A man's home is his brewpub | NJ.com http://www.nj.com/entertainment/dining/index.ssf/2012/04/a_mans_home_is_his_brewpub.html
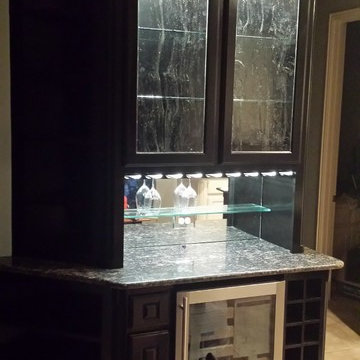
This is a Custom built Wine Cabinet. Upper Cabinet has Seedy Baroche Glass Doors, Clear Glass shelves, Dimmable Upper cabinet lights, Dimmable Under cabinet lights, wine glass hangers, mirror backsplash,
57 Bottle GE Monogram Wine Fridge, 24 bottle wine cubbies, and decorative angled shelving on left side.
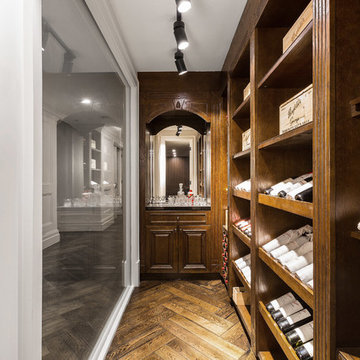
Sam Martin - Four Walls Media
Ejemplo de bodega tradicional grande con suelo de madera oscura y vitrinas expositoras
Ejemplo de bodega tradicional grande con suelo de madera oscura y vitrinas expositoras
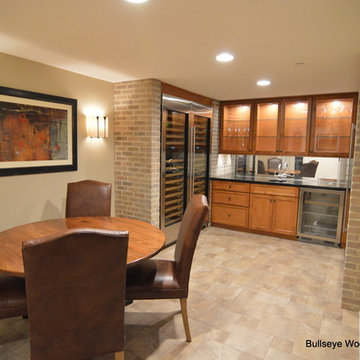
Wine room with Sub Zero wine refrigeration. Wine room includes four Sub Zero wine refrigerators combined to look like two large units. Room also includes Sub Zero beverage center. Alder wood shaker style cabinetry with glass doors and glass shelving, puck lighting and under cabinet lighting and mirrored back splash.
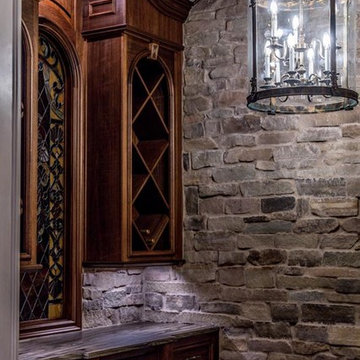
John Jackson, Out Da Bayou
Foto de bodega clásica pequeña con suelo de pizarra, botelleros de rombos y suelo gris
Foto de bodega clásica pequeña con suelo de pizarra, botelleros de rombos y suelo gris
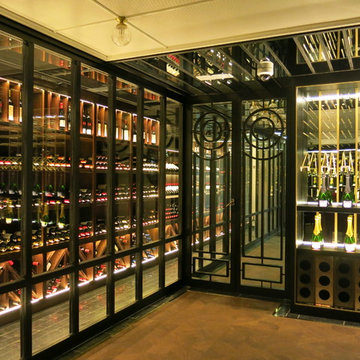
Foto de bodega tradicional extra grande con suelo de madera oscura, botelleros y suelo marrón
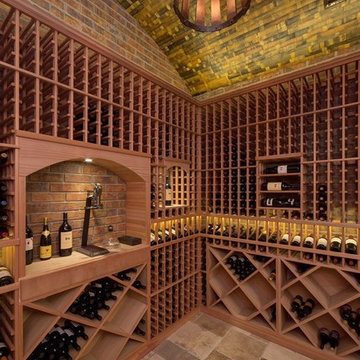
This elegant wine room was created by closing in an unused and awkward courtyard off of the existing dining room. The brick walls remained as they were. We closed in the roof and then clad the ceiling with actual wood remnants from reclaimed wine casks. Storefront glass keeps the wine room at the optimum temperature and allows viewing from the dining room to the 1200 bottle capacity space. The client’s preference for Cisco “wine” is beyond our control.
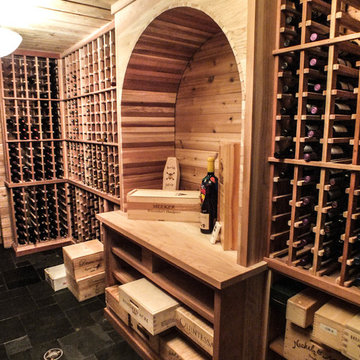
Floor tile: Slate, Versaille in Black
Photos by Gwendolyn Lanstrum
Diseño de bodega tradicional extra grande con suelo de pizarra y botelleros
Diseño de bodega tradicional extra grande con suelo de pizarra y botelleros
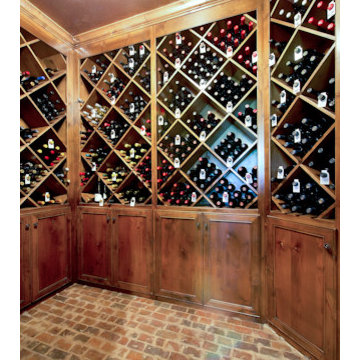
Modelo de bodega tradicional extra grande con suelo de ladrillo y botelleros de rombos
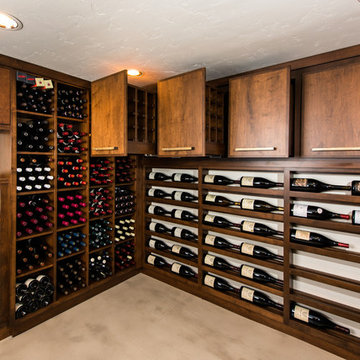
Steve Tauge Studios
Diseño de bodega clásica de tamaño medio con suelo de cemento, botelleros y suelo beige
Diseño de bodega clásica de tamaño medio con suelo de cemento, botelleros y suelo beige
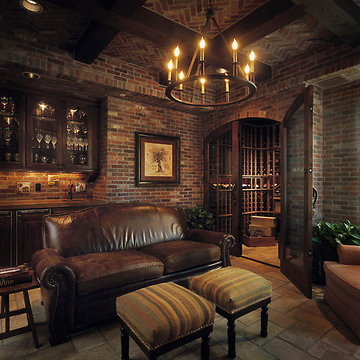
The Arts and Crafts movement of the early 1900's characterizes this picturesque home located in the charming Phoenix neighborhood of Arcadia. Showcasing expert craftsmanship and fine detailing, architect C.P. Drewett, AIA, NCARB, designed a home that not only expresses the Arts and Crafts design palette beautifully, but also captures the best elements of modern living and Arizona's indoor/outdoor lifestyle.
Project Details:
Architect // C.P. Drewett, AIA, NCARB, Drewett Works, Scottsdale, AZ
Builder // Sonora West Development, Scottsdale, AZ
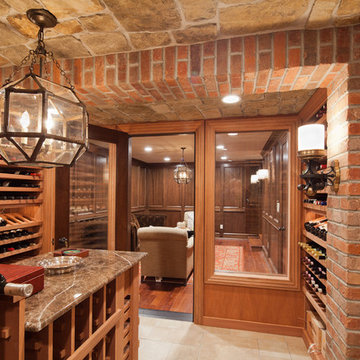
This picture is taken from inside the wine cellar looking back into the wine tasting room. It features a brown granite counter top, mahogany racks, and glass entry wall.
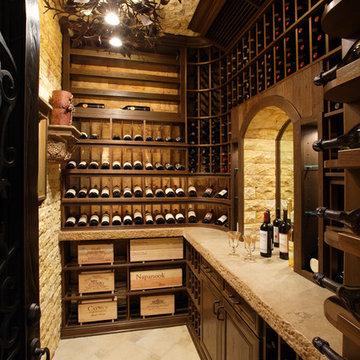
Modelo de bodega tradicional de tamaño medio con suelo de travertino, vitrinas expositoras y suelo beige
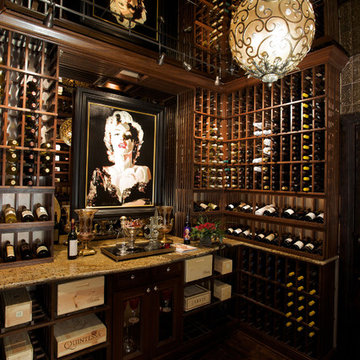
Ejemplo de bodega tradicional extra grande con suelo de madera oscura, botelleros y suelo marrón
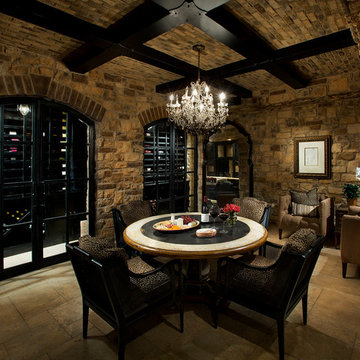
We love this wine cellar's curved brick ceiling, the exposed beams, stone detail, and sparkling chandelier!
Imagen de bodega clásica extra grande con suelo de travertino y vitrinas expositoras
Imagen de bodega clásica extra grande con suelo de travertino y vitrinas expositoras
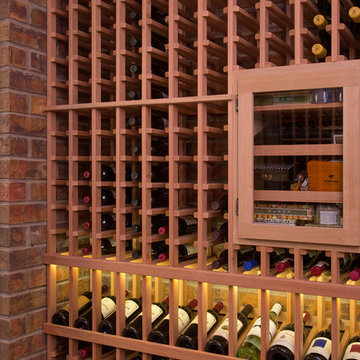
Custom Spanish Cedar humidor built into All Heart Redwood wine racks. Designed, build and installed by Heritage Vine
Modelo de bodega tradicional grande con suelo de travertino y botelleros de rombos
Modelo de bodega tradicional grande con suelo de travertino y botelleros de rombos
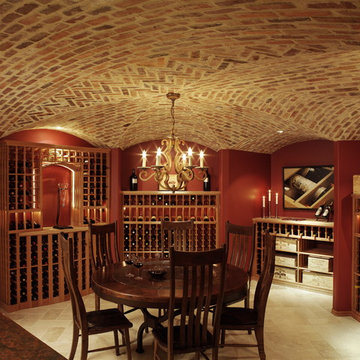
Great brickwork on a crazy ceiling!
Foto de bodega tradicional extra grande con botelleros y suelo beige
Foto de bodega tradicional extra grande con botelleros y suelo beige
734 fotos de bodegas clásicas
6
