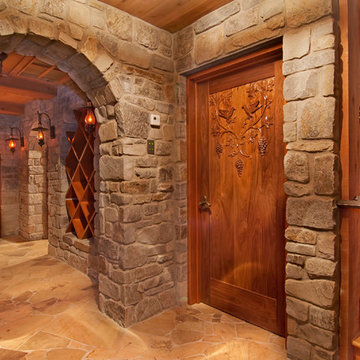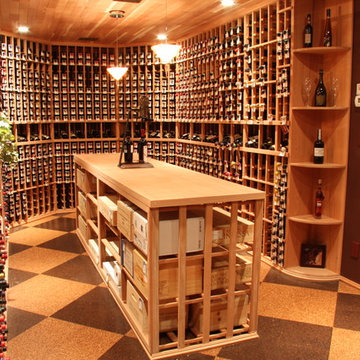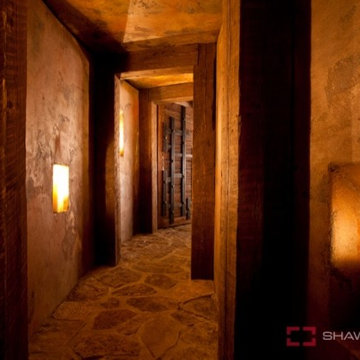17.713 fotos de bodegas clásicas
Filtrar por
Presupuesto
Ordenar por:Popular hoy
101 - 120 de 17.713 fotos
Artículo 1 de 2
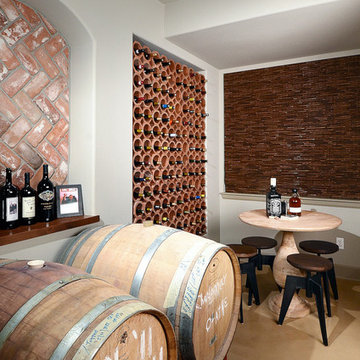
In this section of the wine cellar, the homeowner makes his own wine and stores various types in the wine kegs for bottling.
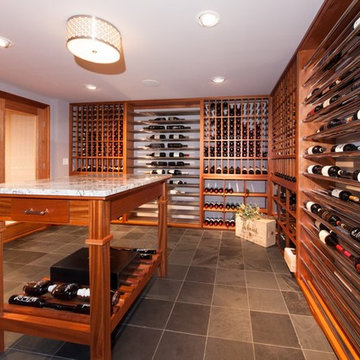
21st century
Imagen de bodega tradicional de tamaño medio con vitrinas expositoras y suelo gris
Imagen de bodega tradicional de tamaño medio con vitrinas expositoras y suelo gris
Encuentra al profesional adecuado para tu proyecto
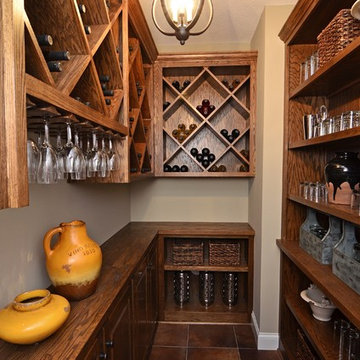
Photos by Spacecrafting (www.spacecrafting.com)
Diseño de bodega clásica pequeña con botelleros de rombos y suelo marrón
Diseño de bodega clásica pequeña con botelleros de rombos y suelo marrón
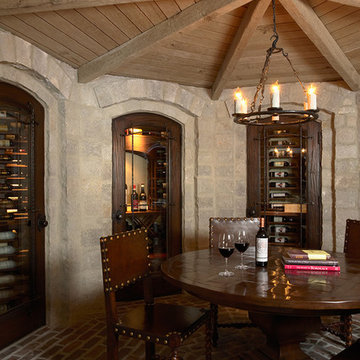
This lower-level wine cellar was designed to capture the essence of an old-world Raskellar, with all the amenities of today's technology. From the locally reclaimed brick floor to the carvernous architecture and rustic furnishings, this space feels like a different place & time. The cleverly designed wine storage behind finger-print activated security panels, makes it the ultimate cellar for a connoisseur.
2011 ASID Award Winning Design
This 10,000 square foot home was built for a family who prized entertaining and wine, and who wanted a home that would serve them for the rest of their lives. Our goal was to build and furnish a European-inspired home that feels like ‘home,’ accommodates parties with over one hundred guests, and suits the homeowners throughout their lives.
We used a variety of stones, millwork, wallpaper, and faux finishes to compliment the large spaces & natural light. We chose furnishings that emphasize clean lines and a traditional style. Throughout the furnishings, we opted for rich finishes & fabrics for a formal appeal. The homes antiqued chandeliers & light-fixtures, along with the repeating hues of red & navy offer a formal tradition.
Of the utmost importance was that we create spaces for the homeowners lifestyle: wine & art collecting, entertaining, fitness room & sauna. We placed fine art at sight-lines & points of interest throughout the home, and we create rooms dedicated to the homeowners other interests.
Interior Design & Furniture by Martha O'Hara Interiors
Build by Stonewood, LLC
Architecture by Eskuche Architecture
Photography by Susan Gilmore
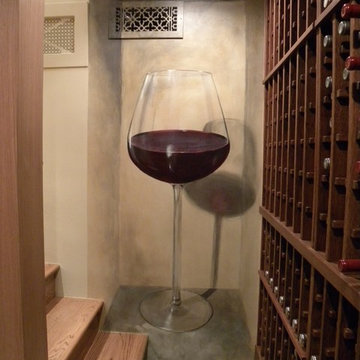
At the bottom of the staircase, a five foot wine glass filled with the bottle's contents welcomes the visitor to the cozy tasting room. It is painted in-studio on a thin canvas and then attached to the wall. 7' x 3'
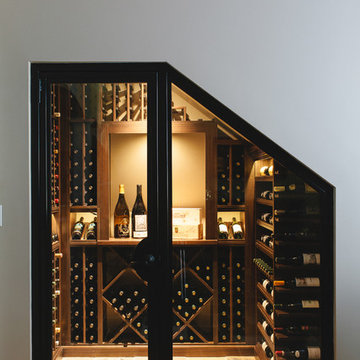
This wine cellar draws the eye with its custom steel and glass door. Gregg Willett Photography
Foto de bodega clásica pequeña con suelo amarillo
Foto de bodega clásica pequeña con suelo amarillo
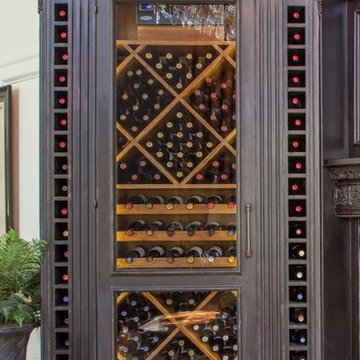
Both wine cabinets were built custom to work in the existing space. Showcasing again the intricate beauty of attentive design. The interior is temperature controlled and hosts diamond bins and custom pullout wine racks. The exterior has intricate detailing and a custom stained finish.
For more information about this project please visit: www.gryphonbuilders.com. Or contact Allen Griffin, President of Gryphon Builders, at 713-939-8005 cell or email him at allen@gryphonbuilders.com
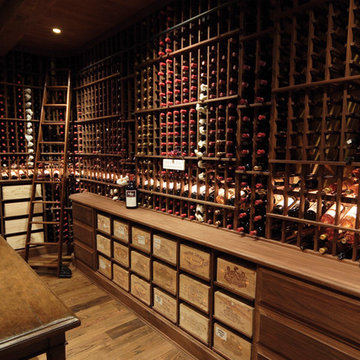
Innovative Wine Cellar Designs is the nation’s leading custom wine cellar design, build, installation and refrigeration firm.
As a wine cellar design build company, we believe in the fundamental principles of architecture, design, and functionality while also recognizing the value of the visual impact and financial investment of a quality wine cellar. By combining our experience and skill with our attention to detail and complete project management, the end result will be a state of the art, custom masterpiece. Our design consultants and sales staff are well versed in every feature that your custom wine cellar will require.
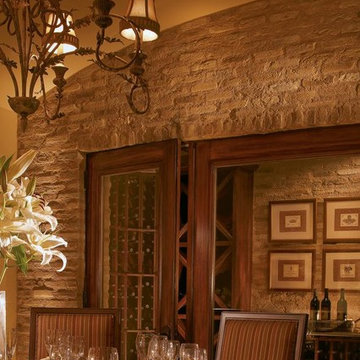
Cortona ViaBrick
Texture, texture and more texture. ViaBrick is a smaller form with soft, rounded edges and surface texture that draws attention. You'll find ViaBrick an outstanding choice for details such as window surrounds, fireplace interiors, and wine cellars. ViaBrick varies in height from 1.25" to 1.75" and lengths from 7" to 7.25".
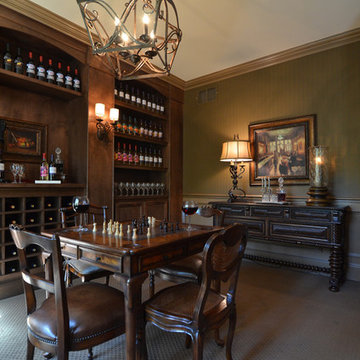
Cobblestone Homes
Diseño de bodega tradicional grande con moqueta, vitrinas expositoras y suelo gris
Diseño de bodega tradicional grande con moqueta, vitrinas expositoras y suelo gris
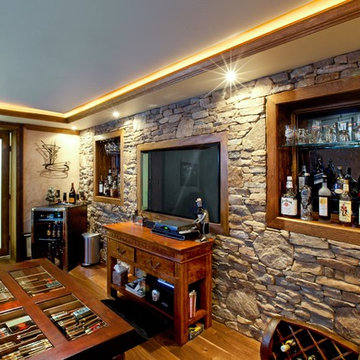
Modelo de bodega tradicional de tamaño medio con suelo de madera en tonos medios, vitrinas expositoras y suelo marrón
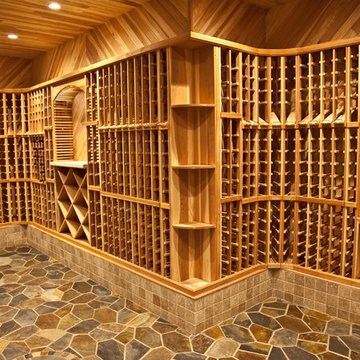
Did you know? As one of the USA's premier wine cellar manufacturers we have had the privilege to work with tens of thousands of customers just like you. No project is too small. Our wine cellars can be found in finer homes, businesses, clubs and restaurants across the globe.
Love your wine? Love your cellar!
Our mission is to create affordable wine cellars that let the unique personality of their owner shine through.
Our design team embraces a true passion for storing and displaying wine, and our wine loving staff is eager to get started on your cellar project today.
Just tell us what you want - in 3 days or less you will have a beautiful 3D rendering of your project.
To top it off, it's free and includes revisions so you'll know it's perfect before you buy.
Need ideas? View completed cellars here:
http://www.wineracksamerica.com/gallery/index.php
http://www.houzz.com/projects/92317/Unique-Wine-Cellar-Ideas
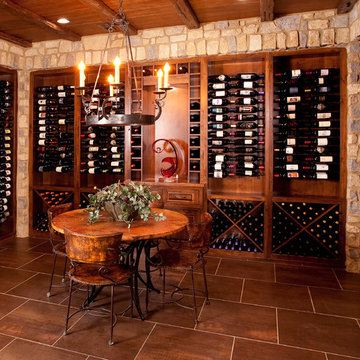
12,000 Square Foot Indian Hill Home with all the amenities one could ever hope for. Including an extravagant outdoor Living Facility and Pool and Stables. Set on 5 Beautifully wooded acres. Photo by Greg Gruppenhof.
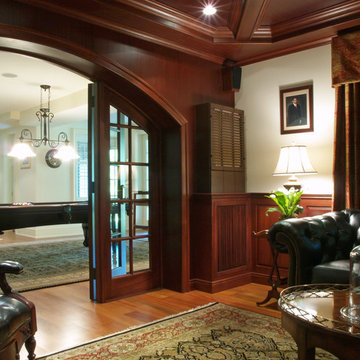
The basement's main attraction is the addition of an adult lounge consisting of a cherry paneled cigar room with a smoke eater and a barrel vaulted stone wine room. The cigar room's distinctive cabinetry and coffered ceiling was designed by Dave Stimmel of Stimmel Design Group.
Gardner/Fox provided architecture Interior Design and construction services to complete this Main Line basement renovation.
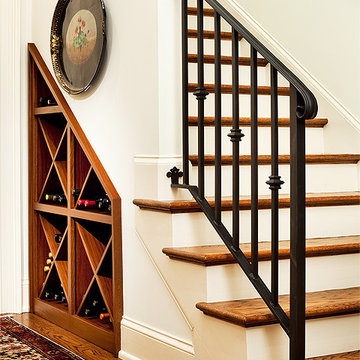
Sapele under staircase wine storage. Double bottle depth.
Fabricated by Chris Wyse
Photo by Dreier Photography
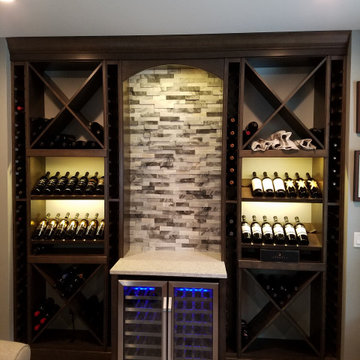
The finished wine storage all installed and ready for celebratory pours!
Diseño de bodega tradicional grande con vitrinas expositoras
Diseño de bodega tradicional grande con vitrinas expositoras
17.713 fotos de bodegas clásicas
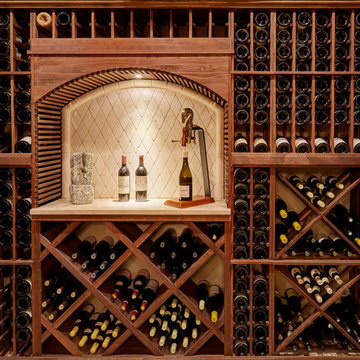
Deluxe wine cellar features a combination of diamond bin and rack storage. The display niche is clad in diamond travertine tile to match the floors. Photo by Mike Kaskel.
6
