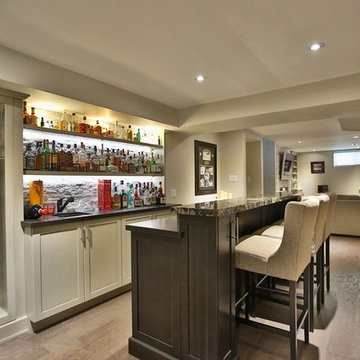270 fotos de bodegas clásicas con suelo de madera oscura
Filtrar por
Presupuesto
Ordenar por:Popular hoy
81 - 100 de 270 fotos
Artículo 1 de 3
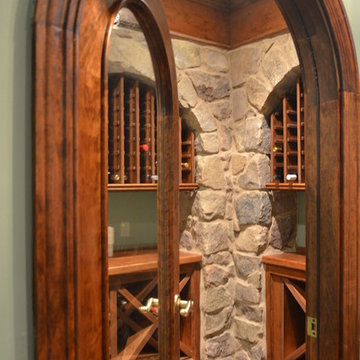
Need additional liquor? Make your way over to the custom wine cellar with full arched cherry wood door, arched custom cherry wine racks with LED lighting within stone arches. With a fully ducted cooling and humidity system for 57F and 60% humidity control, you can be sure that everything is stored properly.
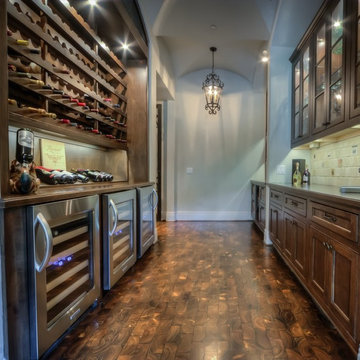
Authentic French Country Estate in one of Houston's most exclusive neighborhoods - Hunters Creek Village.
Modelo de bodega tradicional grande con suelo de madera oscura, botelleros y suelo marrón
Modelo de bodega tradicional grande con suelo de madera oscura, botelleros y suelo marrón
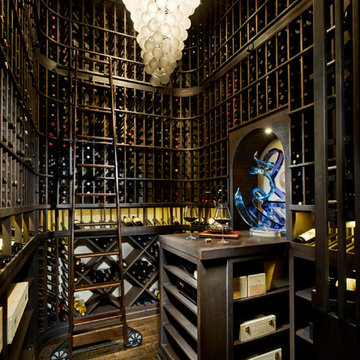
As you can tell, this house was built to comfortably entertain. This is evident by the custom wine cellar and wet bar located in the great room. Beautiful under and upper cabinetry lighting in both the wet bar and wine cellar create a beautiful ambiance. The gorgeous oversized glass grape cluster chandelier adds a touch of whimsy in this traditional cellar.
Design: Wesley-Wayne Interiors
Photo: Stephen Karlisch
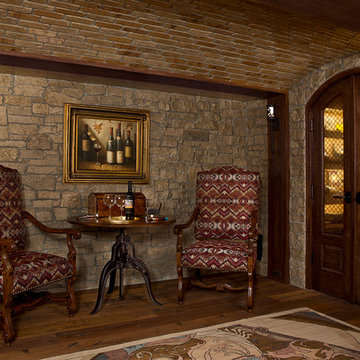
In 2014, we were approached by a couple to achieve a dream space within their existing home. They wanted to expand their existing bar, wine, and cigar storage into a new one-of-a-kind room. Proud of their Italian heritage, they also wanted to bring an “old-world” feel into this project to be reminded of the unique character they experienced in Italian cellars. The dramatic tone of the space revolves around the signature piece of the project; a custom milled stone spiral stair that provides access from the first floor to the entry of the room. This stair tower features stone walls, custom iron handrails and spindles, and dry-laid milled stone treads and riser blocks. Once down the staircase, the entry to the cellar is through a French door assembly. The interior of the room is clad with stone veneer on the walls and a brick barrel vault ceiling. The natural stone and brick color bring in the cellar feel the client was looking for, while the rustic alder beams, flooring, and cabinetry help provide warmth. The entry door sequence is repeated along both walls in the room to provide rhythm in each ceiling barrel vault. These French doors also act as wine and cigar storage. To allow for ample cigar storage, a fully custom walk-in humidor was designed opposite the entry doors. The room is controlled by a fully concealed, state-of-the-art HVAC smoke eater system that allows for cigar enjoyment without any odor.
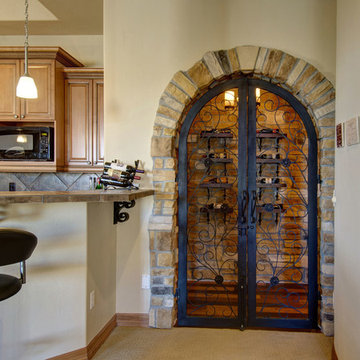
©Finished Basement Company
Imagen de bodega tradicional de tamaño medio con suelo de madera oscura, vitrinas expositoras y suelo multicolor
Imagen de bodega tradicional de tamaño medio con suelo de madera oscura, vitrinas expositoras y suelo multicolor
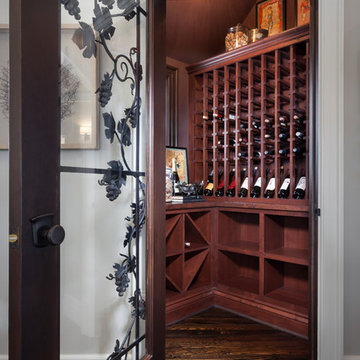
Old closet space turned into a wine cellar.
By adding a new glass door, custom cabinets and a new window this space turned into a functional wine cellar.
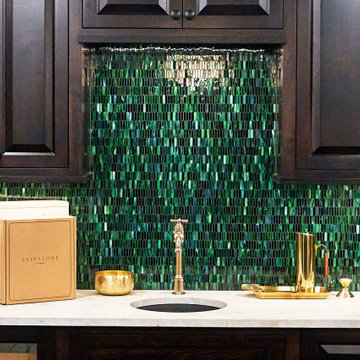
View this amazing Wine Cellar through an archway of glass windows. The vibrant emerald colors and inviting seating area will draw any guests attention.
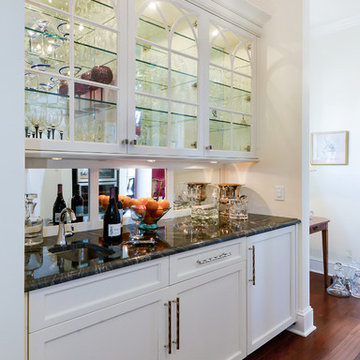
The beautiful design of the glass fronted upper cabinet doors elegantly showcase the Owner's collection of wine and liquor glasses.
Foto de bodega clásica pequeña con suelo de madera oscura
Foto de bodega clásica pequeña con suelo de madera oscura
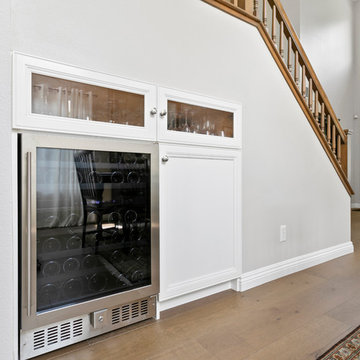
A custom cabinet was built under the stairs a wine fridge and glasses.
Modelo de bodega tradicional de tamaño medio con suelo de madera oscura y suelo marrón
Modelo de bodega tradicional de tamaño medio con suelo de madera oscura y suelo marrón
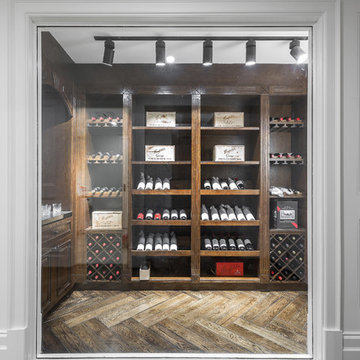
Sam Martin - Four Walls Media
Ejemplo de bodega tradicional grande con suelo de madera oscura y vitrinas expositoras
Ejemplo de bodega tradicional grande con suelo de madera oscura y vitrinas expositoras
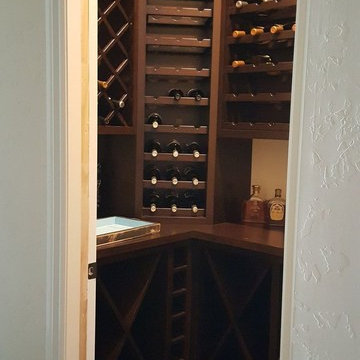
Imagen de bodega tradicional pequeña con suelo de madera oscura y botelleros de rombos
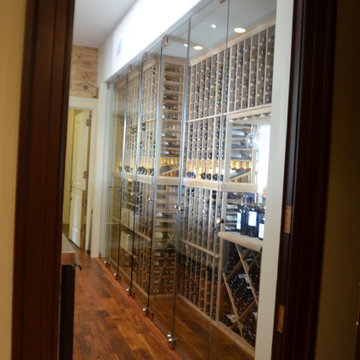
Glass enclosed custom wine cellar featuring tall racks, diamond bins, and double deep crate storage. Racking built with redwood. Cellar is temperature controlled with a fully ducted WhisperKool cooling system.
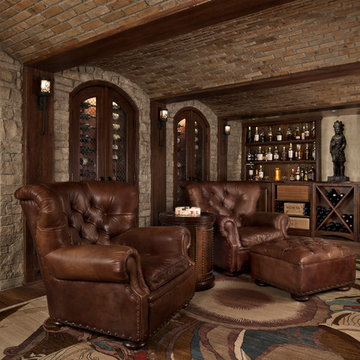
Photos by Beth Singer
Diseño de bodega clásica grande con suelo de madera oscura, botelleros y suelo marrón
Diseño de bodega clásica grande con suelo de madera oscura, botelleros y suelo marrón
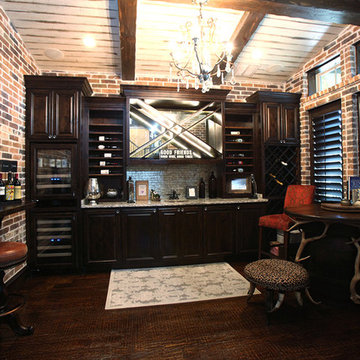
Matrix Photography
Foto de bodega tradicional extra grande con suelo de madera oscura y botelleros
Foto de bodega tradicional extra grande con suelo de madera oscura y botelleros
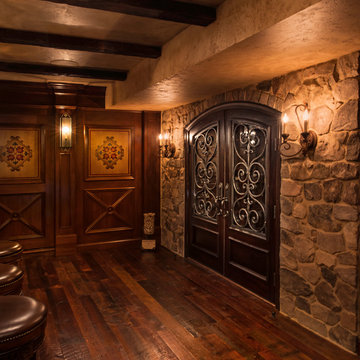
Mary Parker Architectural Photography
Ejemplo de bodega clásica de tamaño medio con suelo de madera oscura, botelleros y suelo marrón
Ejemplo de bodega clásica de tamaño medio con suelo de madera oscura, botelleros y suelo marrón
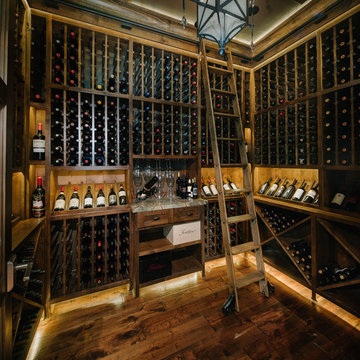
Imagen de bodega tradicional de tamaño medio con suelo de madera oscura y botelleros
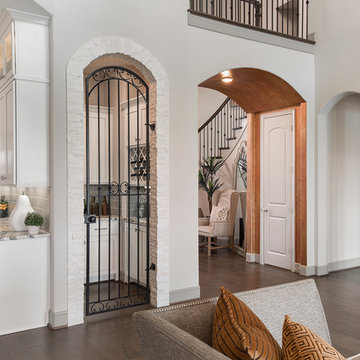
Foto de bodega clásica con suelo de madera oscura y botelleros de rombos
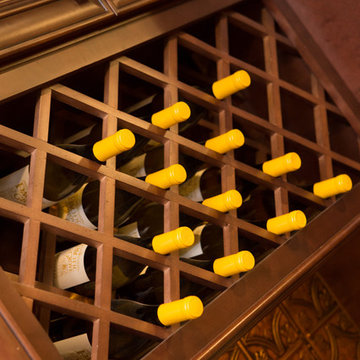
Chris and Sofia of Arlington Heights knew when they purchased their home that they would finish the basement. They needed a space for the kids to hang out, for family and friends to stay, and to have a better space for hosting holidays and parties. The dark unfinished space went mostly unused for three years, but once their kids reached the ideal age for use of a well-built basement, they moved ahead with their plan.
“The old basement was dark and cold, and the kids came down and played, but they didn’t like it. The new space is like a whole other house, so we have this space for family game nights and for watching games or Super Bowl parties,” Chris said.
The couple found Advance Design Studio through a friend who had their entire home renovated by the remodeling company. After the initial meeting and visiting the showroom, Chris and Sofia were positive that Advance Design was the company that could best turn their unfinished basement into a family friendly space for everyone to enjoy.
“We really liked the showroom, we liked being able to choose all of those finishes and meet with them in one place,” Chris said.
A Custom Space for a Family with Multiple Needs
The project began with a fireplace focal point complete with an amazing entertainment wall, a fantastic full kitchen complete with every amenity, and a brand new full bath. The new basement truly has a space for everyone. If the kids want to watch a movie and hang out on the couch they can, if family wants to play games and have a pizza party on the large island they can, and if guests want to stay over night on the pull-out sofa they can enjoy the entire private “suite” complete with a full bath. It is the true definition of a multifunctional basement.
The stunning, full kitchen is the highlight of this now bright and airy basement. You walk down the stairs and are immediately impressed with the detailed metal tile work on the ceiling, bringing to mind the classic feel of a comfortable old pub. Cherry Merlot cabinets provide a rich contrast against the soft neutral walls and the contrasting copper tin ceiling tile and backsplash. Rich Santa Cecelia granite countertops pair nicely with timeless stonework on the outer walls.
The island is large enough to provide a more than adequate entertaining space, and provides plenty of both seating and storage. The well-appointed kitchen houses a regular size refrigerator, a full size oven for pizza parties and cookie baking anytime, a microwave oven as well as complete sink and trash set up. One could easily do without a home kitchen forever in this generously designed secondary space!
The fireplace and buffet wall seating area is the ideal place to watch movies or sporting events. The coordinating stonework on the fireplace flows throughout the basement, and a burnt orange accent wall brings color and warmth to otherwise ordinary basement space. The Elite Merlot media buffet compliments the kitchen as well as provides storage and a unique functional display option, giving this part of the basement a sophisticated, yet functional feel.
The full bath is complete with a unique furniture style cherry DuraSupreme vanity and matching custom designed mirror. The weathered look to the cabinets and mirror give the bathroom some earthy texture as does the stone floor in the walk-in shower. Soft blue makes the space a spa-like mini retreat, and the handsome wall to wall tile and granite speak luxury at every corner.
Advance Design added clever custom storage spaces to take advantage of otherwise wasted corners. They built a custom mudroom for the kids to house their sports equipment and a handy built in bench area with basket pull outs for a custom home gym. “They were able to custom fit this second mudroom with the lockers and the bench, they were able to custom build that, so the kids could store all of their equipment down here for the sports that they are in,” Chris said.
They Got The Amazing Space They Had Envisioned for Years!
The basement Chris and Sofia had envisioned had come to life in a few short months of planning, design and construction, just a perfect fit in the summer months. Advance Design Studio was able to design and build a custom, multifunctional space that the whole family can enjoy. “I would recommend Advance Design because of the showroom, because of the cleanliness on the jobsite and the professionalism, combined with Christine’s design side as well as Todd’s builder’s side - it’s nice to have it all together,” reminisced Chris after the project was complete.
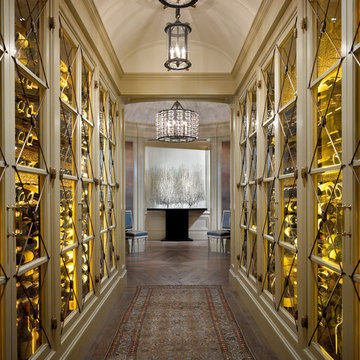
Lake Shore Penthouse, Jessica Lagrange Interiors LLC, Photo by Tony Soluri
Ejemplo de bodega tradicional grande con suelo de madera oscura y vitrinas expositoras
Ejemplo de bodega tradicional grande con suelo de madera oscura y vitrinas expositoras
270 fotos de bodegas clásicas con suelo de madera oscura
5
