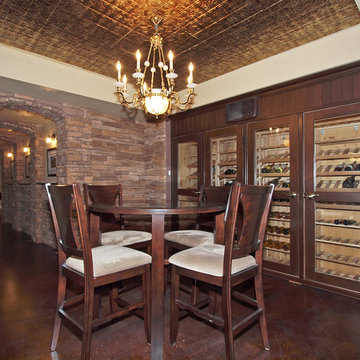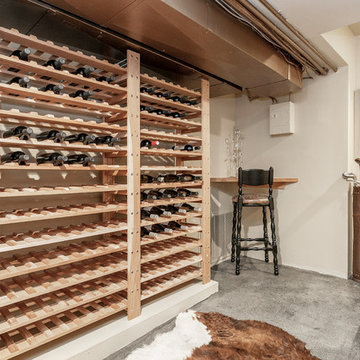128 fotos de bodegas clásicas con suelo de cemento
Filtrar por
Presupuesto
Ordenar por:Popular hoy
41 - 60 de 128 fotos
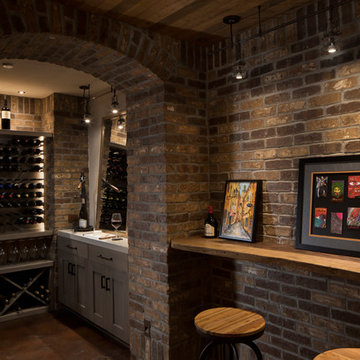
Foto de bodega tradicional de tamaño medio con suelo de cemento, vitrinas expositoras y suelo marrón
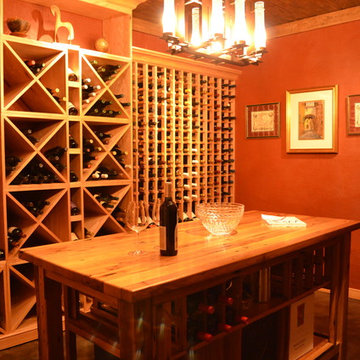
Donald Chapman, AIA,CMB
This unique project, located in Donalds, South Carolina began with the owners requesting three primary uses. First, it was have separate guest accommodations for family and friends when visiting their rural area. The desire to house and display collectible cars was the second goal. The owner’s passion of wine became the final feature incorporated into this multi use structure.
This Guest House – Collector Garage – Wine Cellar was designed and constructed to settle into the picturesque farm setting and be reminiscent of an old house that once stood in the pasture. The front porch invites you to sit in a rocker or swing while enjoying the surrounding views. As you step inside the red oak door, the stair to the right leads guests up to a 1150 SF of living space that utilizes varied widths of red oak flooring that was harvested from the property and installed by the owner. Guest accommodations feature two bedroom suites joined by a nicely appointed living and dining area as well as fully stocked kitchen to provide a self-sufficient stay.
Disguised behind two tone stained cement siding, cedar shutters and dark earth tones, the main level of the house features enough space for storing and displaying six of the owner’s automobiles. The collection is accented by natural light from the windows, painted wainscoting and trim while positioned on three toned speckled epoxy coated floors.
The third and final use is located underground behind a custom built 3” thick arched door. This climatically controlled 2500 bottle wine cellar is highlighted with custom designed and owner built white oak racking system that was again constructed utilizing trees that were harvested from the property in earlier years. Other features are stained concrete floors, tongue and grooved pine ceiling and parch coated red walls. All are accented by low voltage track lighting along with a hand forged wrought iron & glass chandelier that is positioned above a wormy chestnut tasting table. Three wooden generator wheels salvaged from a local building were installed and act as additional storage and display for wine as well as give a historical tie to the community, always prompting interesting conversations among the owner’s and their guests.
This all-electric Energy Star Certified project allowed the owner to capture all three desires into one environment… Three birds… one stone.
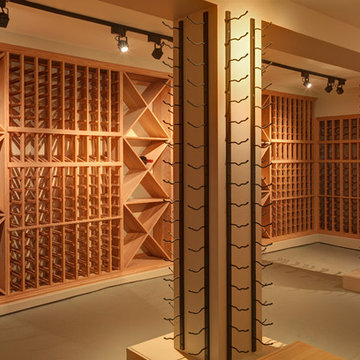
This large wine cellar was a complete renovation, wine racking and cooling system installation in a high-end west side Vancouver home.
Learn what the client had to say about her experience working with Blue Grouse Wine Cellars: http://bluegrousewinecellars.com/wp-content/uploads/2014/01/Large-Vancouver-Wine-Cellar-Project-What-the-Client-Said.png
Wine racking is a combination of all heart California Redwood and satin black metal racks mounted to the pillars.
Blue Grouse Wine Cellars
1621 Welch St North Vancouver, BC V7P 3G9
+1 604-929-3180
bluegrousewinecellars.com
photo credit: Kent Kallberg
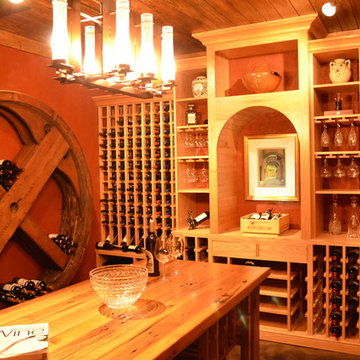
Donald Chapman, AIA,CMB
This unique project, located in Donalds, South Carolina began with the owners requesting three primary uses. First, it was have separate guest accommodations for family and friends when visiting their rural area. The desire to house and display collectible cars was the second goal. The owner’s passion of wine became the final feature incorporated into this multi use structure.
This Guest House – Collector Garage – Wine Cellar was designed and constructed to settle into the picturesque farm setting and be reminiscent of an old house that once stood in the pasture. The front porch invites you to sit in a rocker or swing while enjoying the surrounding views. As you step inside the red oak door, the stair to the right leads guests up to a 1150 SF of living space that utilizes varied widths of red oak flooring that was harvested from the property and installed by the owner. Guest accommodations feature two bedroom suites joined by a nicely appointed living and dining area as well as fully stocked kitchen to provide a self-sufficient stay.
Disguised behind two tone stained cement siding, cedar shutters and dark earth tones, the main level of the house features enough space for storing and displaying six of the owner’s automobiles. The collection is accented by natural light from the windows, painted wainscoting and trim while positioned on three toned speckled epoxy coated floors.
The third and final use is located underground behind a custom built 3” thick arched door. This climatically controlled 2500 bottle wine cellar is highlighted with custom designed and owner built white oak racking system that was again constructed utilizing trees that were harvested from the property in earlier years. Other features are stained concrete floors, tongue and grooved pine ceiling and parch coated red walls. All are accented by low voltage track lighting along with a hand forged wrought iron & glass chandelier that is positioned above a wormy chestnut tasting table. Three wooden generator wheels salvaged from a local building were installed and act as additional storage and display for wine as well as give a historical tie to the community, always prompting interesting conversations among the owner’s and their guests.
This all-electric Energy Star Certified project allowed the owner to capture all three desires into one environment… Three birds… one stone.
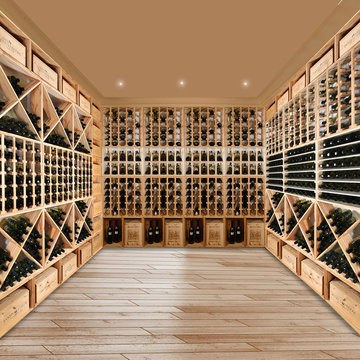
Weinregalsystem VINCASA aus Kiefer natur - überall einsetzbar.
Diseño de bodega clásica grande con suelo de cemento y botelleros de rombos
Diseño de bodega clásica grande con suelo de cemento y botelleros de rombos
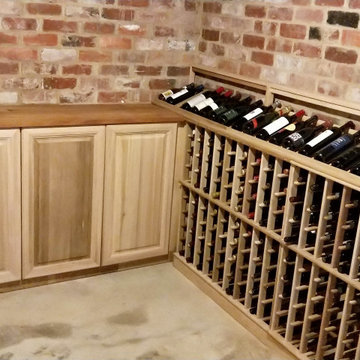
Wine Cellar Storage Room.
Starting from a blank canvas and transforming the room into a wine cellar with bench top and western red cedar cupboards.
Modelo de bodega tradicional de tamaño medio con suelo de cemento, vitrinas expositoras y suelo gris
Modelo de bodega tradicional de tamaño medio con suelo de cemento, vitrinas expositoras y suelo gris
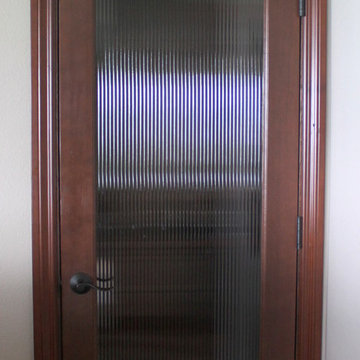
Ejemplo de bodega clásica de tamaño medio con suelo de cemento, botelleros de rombos y suelo gris
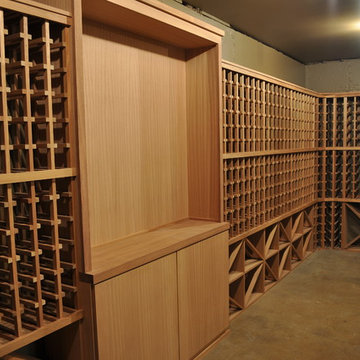
This simple, modern styled wine cellar is hidden in one of the residences of the Dundee Hills appellation in Oregon.
It's clean lines, made of Sapele mahogany,
allow for ample storage when bottle capacity is priority one.
Built snugly into a sidehill the concrete walls allow for mostly passive climate control.
B.T. Photography
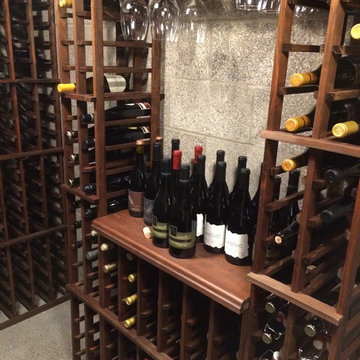
This beautiful basement room is housing our Designer Series wine racks which are full depth racks at 13 1/2 inches and whole the full body of the wine bottle. They stand six feet tall. Pictured in Allheart Redwood with a Dark Walnut stain, this client purchased a tasting center with hanging glass wine rack along with several individual wine racks with curved corners to fill a wall.
"I love the wine racks! They're beautiful and perfect for my new wine cellar. I need to order one more to complete the space.
Assembly was easy with a nail gun. Attaching the racks to the walls was simple too. I added three of the smaller boxes on top for odd shaped bottles. Even the boxes were easy to add." Kris B.
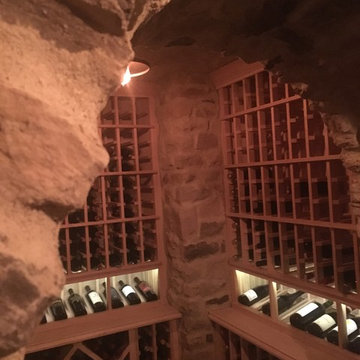
Stunning Clermont County wine cava. Inspired by European travels, this fully passive, underground wine room is certain to impress. Constructed with the highest quality materials, meticulous craftsman and an inspired homeowner this space is one of the finest you'll ever find. Solid ash wine racks compliment the rustic feel of this space.
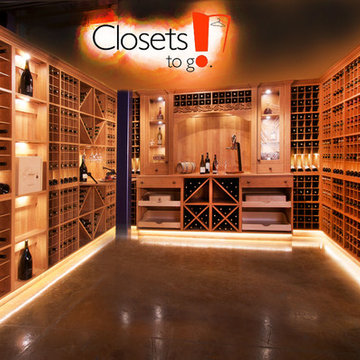
The Closets To Go Modular Wine Cellar with LED lighting makes creates a warm ambiance while entertaining.
Photos by Miklja Studios
Ejemplo de bodega tradicional grande con suelo de cemento y botelleros
Ejemplo de bodega tradicional grande con suelo de cemento y botelleros
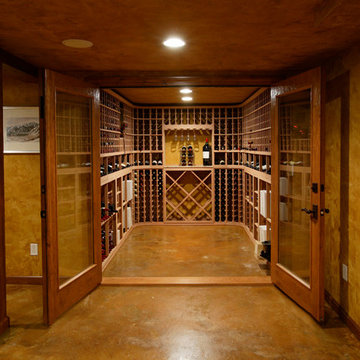
The ultimate wine cellar. Again wood everywhere and beautiful glass doors, for a great view of the wines that are stored there. Check out the custom walls done with Venetian Plaster finish and the perfectly matching stained concrete floors
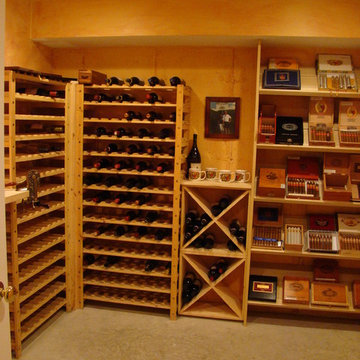
Kimberly Spanier
Wine and cigar storage
Foto de bodega tradicional pequeña con suelo de cemento y botelleros
Foto de bodega tradicional pequeña con suelo de cemento y botelleros
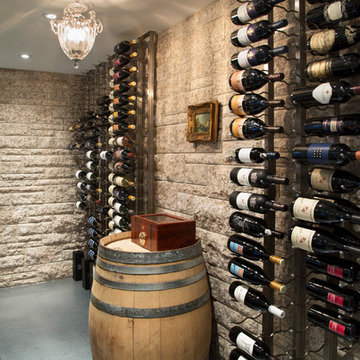
Sartori Custom Homes - Modern Wine Cellar with Floating Wine Racks. Photo by Glynnis Mutch Photography
Ejemplo de bodega clásica grande con suelo de cemento y botelleros
Ejemplo de bodega clásica grande con suelo de cemento y botelleros
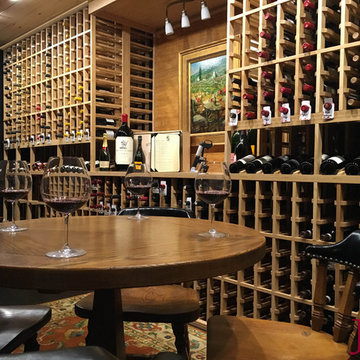
Commercial wine storage designed specifically for the needs of this resort owner. Tremendous emphasis on expansion in the entire process so space could easily be added on as the wine program and followers developed. A thoughtful variety of individual bottles, displays and bulk bins gives the wine staff flexible storage options.
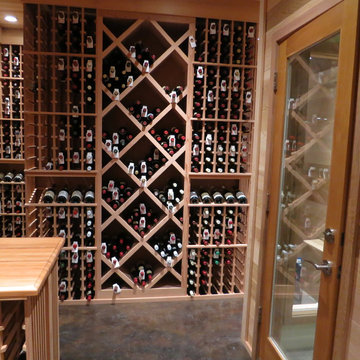
This section of the wine cellar had a solid backing on the racks and are secured to the ceiling. There is no wall but more wine racks on the other side. visit www.vintagecellars.com (800)876-8789 904 Rancheros Dr. Ste G, San Marcos, CA 92069
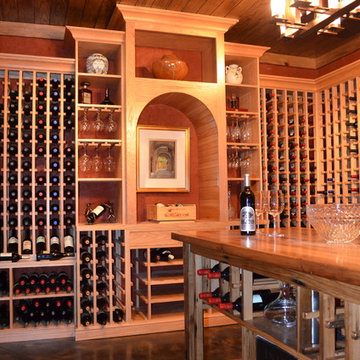
Donald Chapman, AIA,CMB
This unique project, located in Donalds, South Carolina began with the owners requesting three primary uses. First, it was have separate guest accommodations for family and friends when visiting their rural area. The desire to house and display collectible cars was the second goal. The owner’s passion of wine became the final feature incorporated into this multi use structure.
This Guest House – Collector Garage – Wine Cellar was designed and constructed to settle into the picturesque farm setting and be reminiscent of an old house that once stood in the pasture. The front porch invites you to sit in a rocker or swing while enjoying the surrounding views. As you step inside the red oak door, the stair to the right leads guests up to a 1150 SF of living space that utilizes varied widths of red oak flooring that was harvested from the property and installed by the owner. Guest accommodations feature two bedroom suites joined by a nicely appointed living and dining area as well as fully stocked kitchen to provide a self-sufficient stay.
Disguised behind two tone stained cement siding, cedar shutters and dark earth tones, the main level of the house features enough space for storing and displaying six of the owner’s automobiles. The collection is accented by natural light from the windows, painted wainscoting and trim while positioned on three toned speckled epoxy coated floors.
The third and final use is located underground behind a custom built 3” thick arched door. This climatically controlled 2500 bottle wine cellar is highlighted with custom designed and owner built white oak racking system that was again constructed utilizing trees that were harvested from the property in earlier years. Other features are stained concrete floors, tongue and grooved pine ceiling and parch coated red walls. All are accented by low voltage track lighting along with a hand forged wrought iron & glass chandelier that is positioned above a wormy chestnut tasting table. Three wooden generator wheels salvaged from a local building were installed and act as additional storage and display for wine as well as give a historical tie to the community, always prompting interesting conversations among the owner’s and their guests.
This all-electric Energy Star Certified project allowed the owner to capture all three desires into one environment… Three birds… one stone.
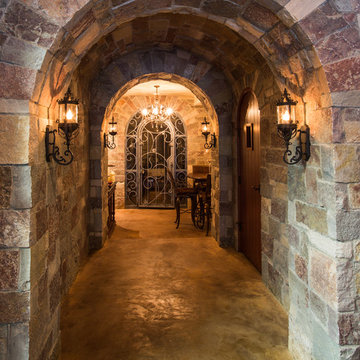
Dan Bernskoetter Photography
Imagen de bodega clásica grande con suelo de cemento y suelo marrón
Imagen de bodega clásica grande con suelo de cemento y suelo marrón
128 fotos de bodegas clásicas con suelo de cemento
3
