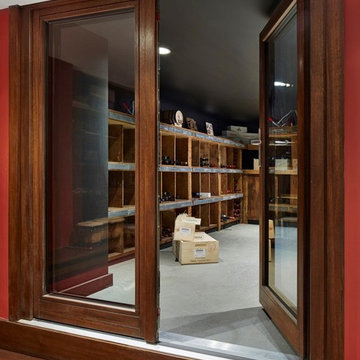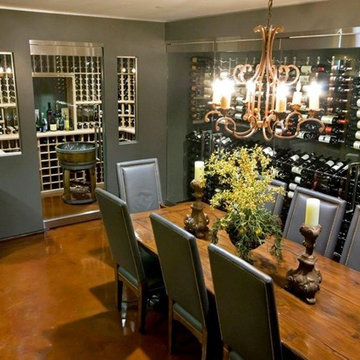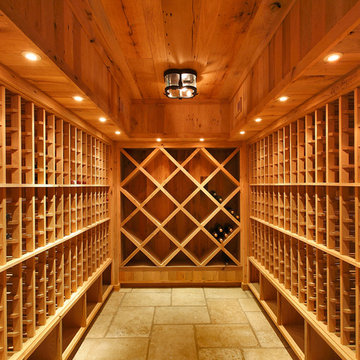130 fotos de bodegas clásicas con suelo de cemento
Filtrar por
Presupuesto
Ordenar por:Popular hoy
21 - 40 de 130 fotos
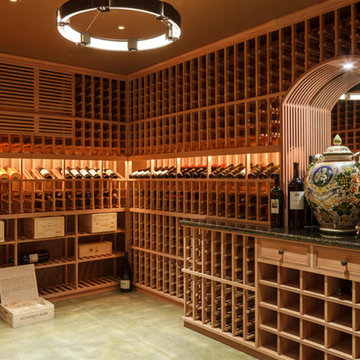
Foto de bodega clásica de tamaño medio con suelo de cemento, botelleros y suelo gris
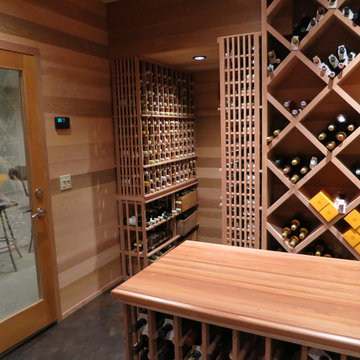
A classic wine cellar with heart redwood wine racks and 5 1/4" tongue and groove walls & ceiling. Vintage Cellars can design and build for any location in the world. (800)876-8789 904 Rancheros Dr. Ste G, San Marcos, CA 92069
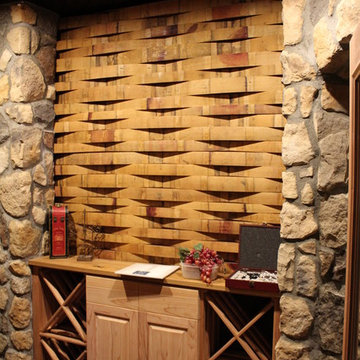
Unique woven wine barrel stave wall treatment above decanting are in tasting room.
Photo by: Brian Worker
Diseño de bodega clásica de tamaño medio con botelleros de rombos y suelo de cemento
Diseño de bodega clásica de tamaño medio con botelleros de rombos y suelo de cemento
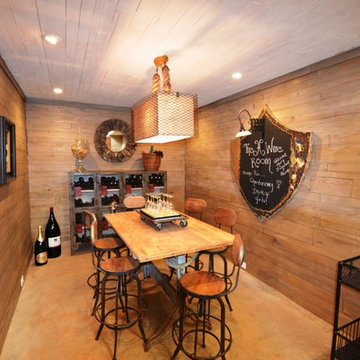
Wine Cellar
Ejemplo de bodega clásica de tamaño medio con suelo de cemento y botelleros
Ejemplo de bodega clásica de tamaño medio con suelo de cemento y botelleros
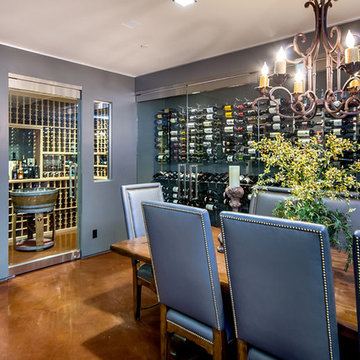
mark pinkerton vi360
Diseño de bodega clásica con suelo de cemento y vitrinas expositoras
Diseño de bodega clásica con suelo de cemento y vitrinas expositoras
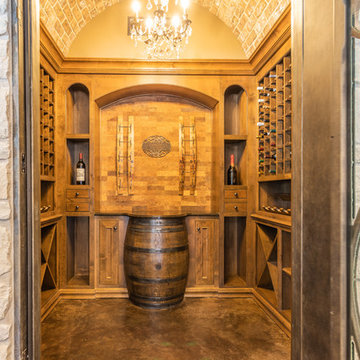
Foto de bodega clásica de tamaño medio con suelo de cemento, botelleros y suelo marrón
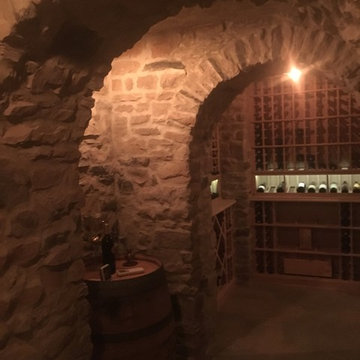
Stunning Clermont County wine cava. Inspired by European travels, this fully passive, underground wine room is certain to impress. Constructed with the highest quality materials, meticulous craftsman and an inspired homeowner this space is one of the finest you'll ever find. Solid ash wine racks compliment the rustic feel of this space.
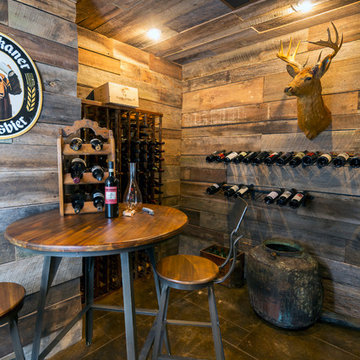
Jim Schmid
Diseño de bodega tradicional de tamaño medio con suelo de cemento y vitrinas expositoras
Diseño de bodega tradicional de tamaño medio con suelo de cemento y vitrinas expositoras
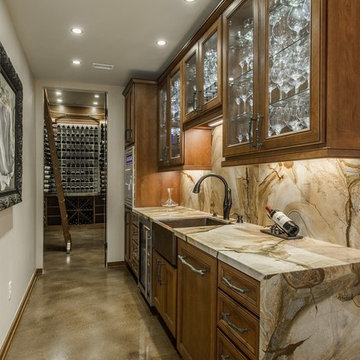
Wine Lover's Dream, Hatfield Builders & Remodelers
Foto de bodega tradicional de tamaño medio con suelo de cemento y vitrinas expositoras
Foto de bodega tradicional de tamaño medio con suelo de cemento y vitrinas expositoras
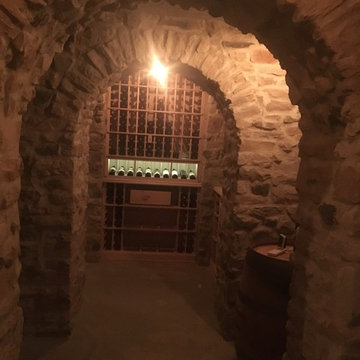
Stunning Clermont County wine cava. Inspired by European travels, this fully passive, underground wine room is certain to impress. Constructed with the highest quality materials, meticulous craftsman and an inspired homeowner this space is one of the finest you'll ever find. Solid ash wine racks compliment the rustic feel of this space.
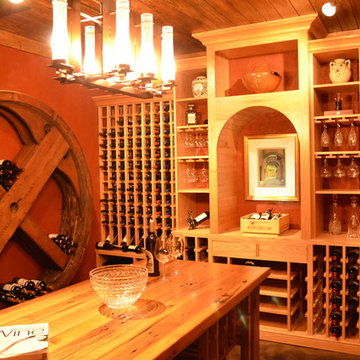
Donald Chapman, AIA,CMB
This unique project, located in Donalds, South Carolina began with the owners requesting three primary uses. First, it was have separate guest accommodations for family and friends when visiting their rural area. The desire to house and display collectible cars was the second goal. The owner’s passion of wine became the final feature incorporated into this multi use structure.
This Guest House – Collector Garage – Wine Cellar was designed and constructed to settle into the picturesque farm setting and be reminiscent of an old house that once stood in the pasture. The front porch invites you to sit in a rocker or swing while enjoying the surrounding views. As you step inside the red oak door, the stair to the right leads guests up to a 1150 SF of living space that utilizes varied widths of red oak flooring that was harvested from the property and installed by the owner. Guest accommodations feature two bedroom suites joined by a nicely appointed living and dining area as well as fully stocked kitchen to provide a self-sufficient stay.
Disguised behind two tone stained cement siding, cedar shutters and dark earth tones, the main level of the house features enough space for storing and displaying six of the owner’s automobiles. The collection is accented by natural light from the windows, painted wainscoting and trim while positioned on three toned speckled epoxy coated floors.
The third and final use is located underground behind a custom built 3” thick arched door. This climatically controlled 2500 bottle wine cellar is highlighted with custom designed and owner built white oak racking system that was again constructed utilizing trees that were harvested from the property in earlier years. Other features are stained concrete floors, tongue and grooved pine ceiling and parch coated red walls. All are accented by low voltage track lighting along with a hand forged wrought iron & glass chandelier that is positioned above a wormy chestnut tasting table. Three wooden generator wheels salvaged from a local building were installed and act as additional storage and display for wine as well as give a historical tie to the community, always prompting interesting conversations among the owner’s and their guests.
This all-electric Energy Star Certified project allowed the owner to capture all three desires into one environment… Three birds… one stone.
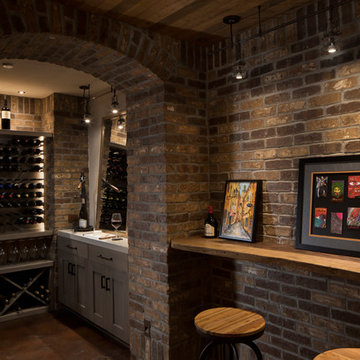
Foto de bodega tradicional de tamaño medio con suelo de cemento, vitrinas expositoras y suelo marrón
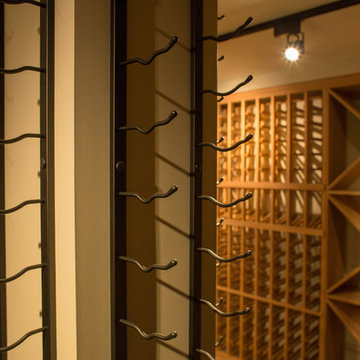
Satin black metal Vintage View wine racks were installed around support pillars so that they became part of an exciting design, rather than unwanted supports in the middle of the cellar.
The client had yet to add bottles to the racks but when they do the labels will be displayed prominently adding some wow-factor and colour to the cellar.
These bottles will be further highlighted by the LED track lights.
Blue Grouse Wine Cellars
1621 Welch St North Vancouver, BC V7P 3G9
+1 604-929-3180
bluegrousewinecellars.com
Learn more about these metal wine racks at: http://bluegrousewinecellars.com/racks/vintageviewwineracks.html
photo credit: Kent Kallberg
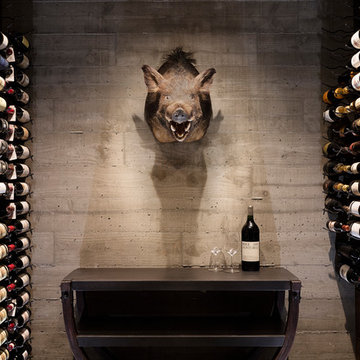
Frank Paul Perez, Red Lily Studios
Strata Landscape Architects
Joanie Wick Interiors
Noel Cross Architect
Conrado Home Builders
Foto de bodega clásica de tamaño medio con suelo de cemento, botelleros y suelo gris
Foto de bodega clásica de tamaño medio con suelo de cemento, botelleros y suelo gris
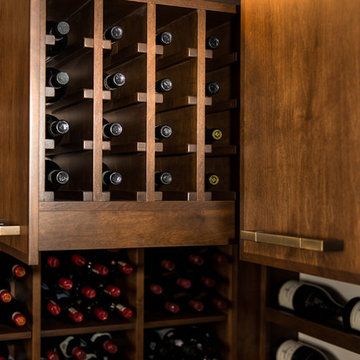
Steve Tauge Studios
Ejemplo de bodega tradicional de tamaño medio con suelo de cemento y botelleros
Ejemplo de bodega tradicional de tamaño medio con suelo de cemento y botelleros
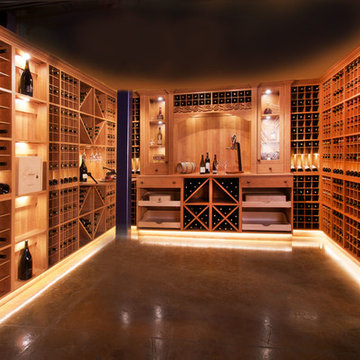
The Closets To Go Modular Wine Racks accommodate any size wine bottle.
Photos by Miklja Studios
Ejemplo de bodega clásica grande con suelo de cemento y botelleros
Ejemplo de bodega clásica grande con suelo de cemento y botelleros
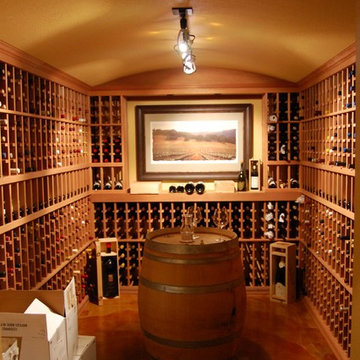
Ejemplo de bodega clásica grande con suelo de cemento, botelleros y suelo naranja
130 fotos de bodegas clásicas con suelo de cemento
2
