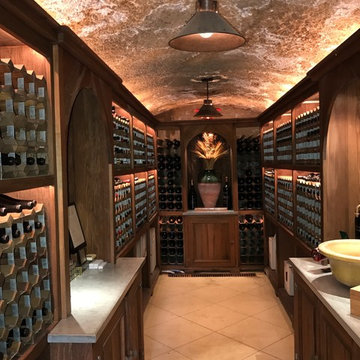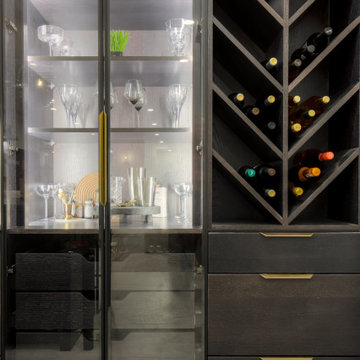38 fotos de bodegas clásicas con suelo blanco
Filtrar por
Presupuesto
Ordenar por:Popular hoy
1 - 20 de 38 fotos
Artículo 1 de 3
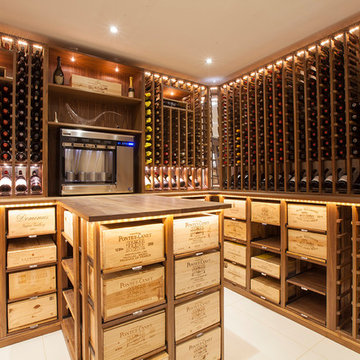
Spec:
To turn an under-used storage space into a climate controlled wine cellar and to compliment the current entrance hallway and interior aesthetic.
Capacity:
Up to 2800 bottles
Features:
Bespoke made black walnut entrance door and glass frame viewing into a black walnut wine rack system housing 6 and 12 bottle standard cases, wine cubes and acrylic bottle displays for both standard and large wine storage. All black walnut was oil finished and case racks were fitted with chrome handles. A tasting station was fitted off the back wall to accommodate an enomatic wine dispenser. Spot light and LED lighting throughout. Ceiling mounted and ducted climate control system. Decoration throughout, with careful attention given to seamlessly match existing hall floor tiles.
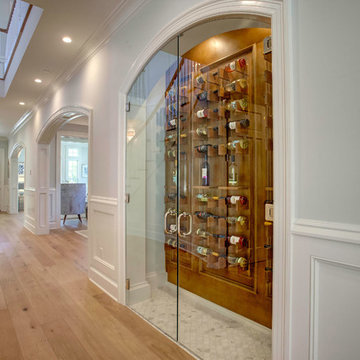
Ejemplo de bodega clásica pequeña con vitrinas expositoras, suelo blanco y suelo de mármol
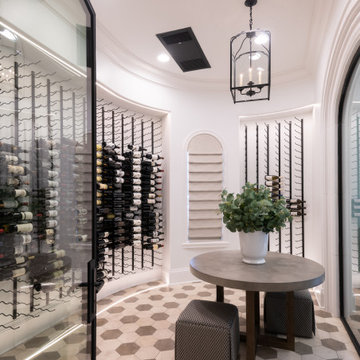
Vintage View racks provide a label-forward view of all wine. The racks are lit from the top and bottom with LED strip lights to ensure visibility.
Imagen de bodega tradicional grande con suelo de piedra caliza, botelleros y suelo blanco
Imagen de bodega tradicional grande con suelo de piedra caliza, botelleros y suelo blanco
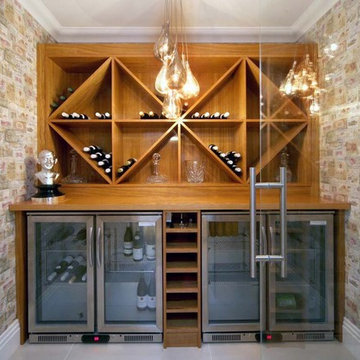
Diseño de bodega tradicional pequeña con vitrinas expositoras y suelo blanco
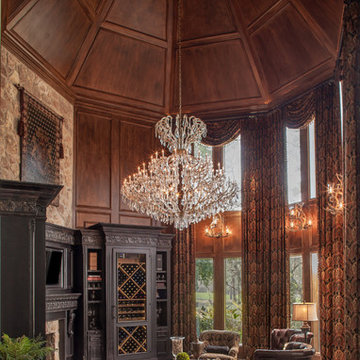
First & second floor windows to the right of the fireplace were blacked out on the inside to create a space for the new wine cabinets. Room definition was created by adding 14" drop beam to the ceiling and trimmed to match the homes current trim throughout the house. False beams were added to the ceiling along with rope lighting. The lighting was rearranged and the custom wine cabinets and fireplace mantel were installed. It all came together to create a grand yet intimate room.
Brad Carr Photography
We only design homes that brilliantly reflect the unadorned beauty of everyday living.
For more information about this project please contact Allen Griffin, President of Viewpoint Designs, at 281-501-0724 or email him at aviewpointdesigns@gmail.com
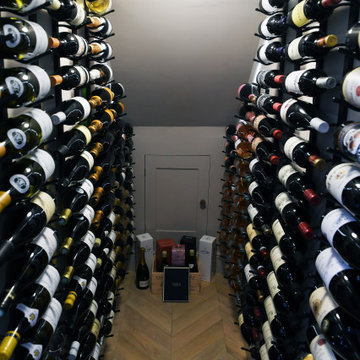
Foto de bodega tradicional pequeña con suelo de madera clara, botelleros y suelo blanco
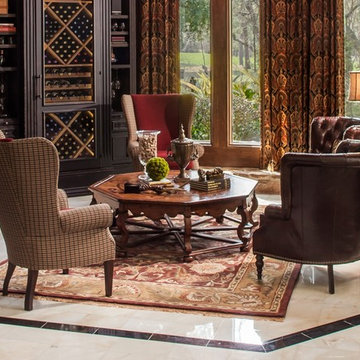
Wine rooms are not just for the avid collector, they are for those that want to entertain friends or show off the homeowners creative flair. This room has a constancy of elegance, charm, and functionality. This room provides engulfing views of the backyard pool, landscaping and top rated golf green.
For more information about this project please visit: www.gryphonbuilders.com. Or contact Allen Griffin, President of Gryphon Builders, at 713-939-8005rs.com
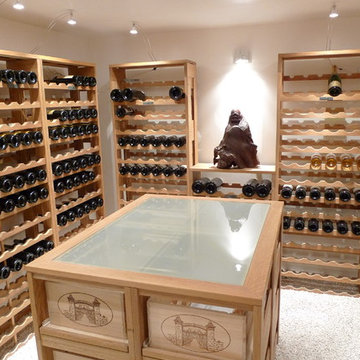
Création d'une cave pour la conservation et la dégustation du vin.
Imagen de bodega clásica pequeña con suelo de piedra caliza, botelleros y suelo blanco
Imagen de bodega clásica pequeña con suelo de piedra caliza, botelleros y suelo blanco
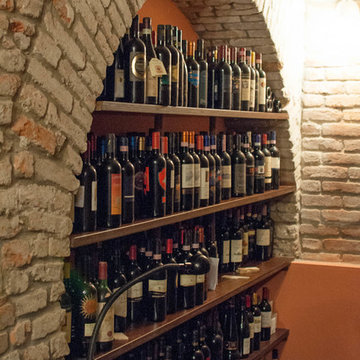
Ristrutturazione completa di residenza storica in centro Città. L'abitazione si sviluppa su tre piani di cui uno seminterrato ed uno sottotetto.
Un locale totalemnte interrato, anticamente utilizzato come passaggio segreto di collegamento con un altro immobile, è stato trasformato in cantina per le numerose etichette di vini di proprietà.
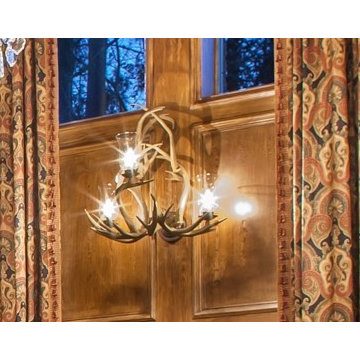
First and second story windows are separated by this unique wall sconce that is constructed of deer antlers and glass. The walls were faux finished to resemble wood paneling that you might find in an old library. The windows are flanked by custom made floor to ceiling drapes.
Brad Carr Photography
We only design homes that brilliantly reflect the unadorned beauty of everyday living.
For more information about this project please contact Allen Griffin, President of Viewpoint Designs, at 281-501-0724 or email him at aviewpointdesigns@gmail.com
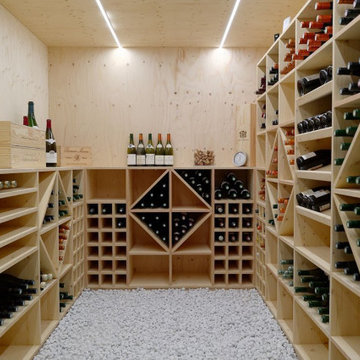
Agencement entièrement sur mesure suivant habitudes d'achat du client, quantité ,type de vins
Modelo de bodega tradicional grande con suelo de piedra caliza, botelleros y suelo blanco
Modelo de bodega tradicional grande con suelo de piedra caliza, botelleros y suelo blanco
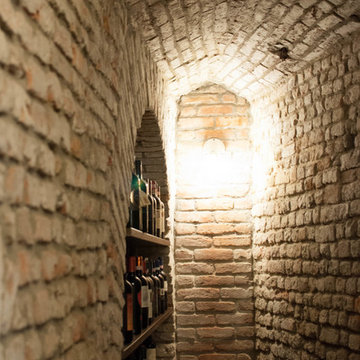
Ristrutturazione completa di residenza storica in centro Città. L'abitazione si sviluppa su tre piani di cui uno seminterrato ed uno sottotetto.
Un locale totalemnte interrato, anticamente utilizzato come passaggio segreto di collegamento con un altro immobile, è stato trasformato in cantina per le numerose etichette di vini di proprietà.
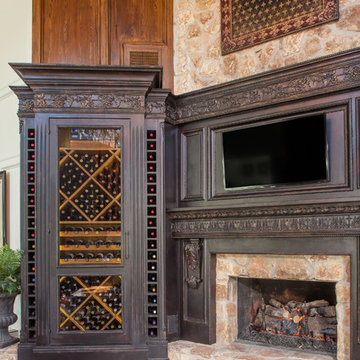
This wine room has sixteen feet of custom wine cellar cabinets with case storage and pull out wine racks. The center unit of each is a chilled cabinet with interior rope lighting and glass doors.
We only design homes that brilliantly reflect the unadorned beauty of everyday living.
For more information about this project please contact Allen Griffin, President of Viewpoint Designs, at 281-501-0724 or email him at aviewpointdesigns@gmail.com
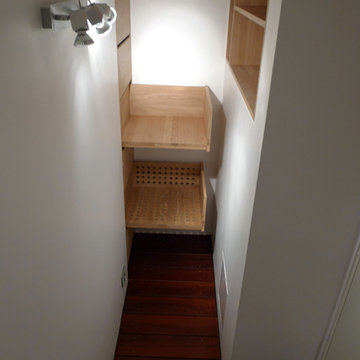
SAS pour stockage des bocaux et des légumes donnant accès à une cave dédiée à la conservation et la dégustation du vin.
Imagen de bodega clásica pequeña con suelo de madera en tonos medios, vitrinas expositoras y suelo blanco
Imagen de bodega clásica pequeña con suelo de madera en tonos medios, vitrinas expositoras y suelo blanco
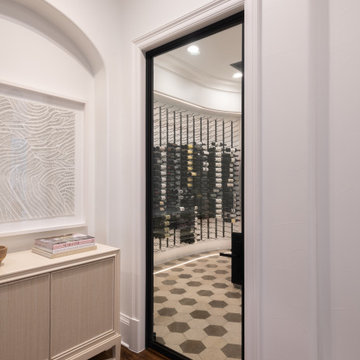
The entry to the wine room sits adjacent to the formal living. The wine room features its own humidity and temperature regulating devices, to ensure each bottle can age to perfection.
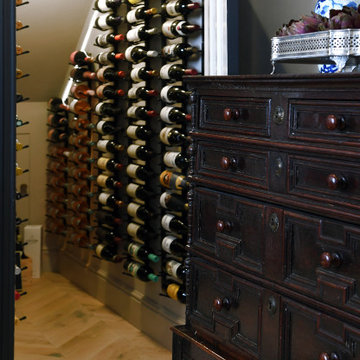
Modelo de bodega tradicional pequeña con suelo de madera clara, botelleros y suelo blanco
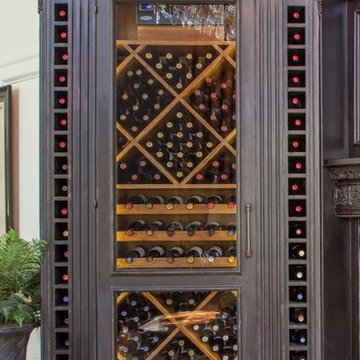
Both wine cabinets were built custom to work in the existing space. Showcasing again the intricate beauty of attentive design. The interior is temperature controlled and hosts diamond bins and custom pullout wine racks. The exterior has intricate detailing and a custom stained finish.
For more information about this project please visit: www.gryphonbuilders.com. Or contact Allen Griffin, President of Gryphon Builders, at 713-939-8005 cell or email him at allen@gryphonbuilders.com
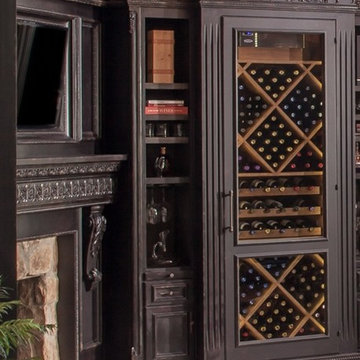
This cabinets were built custom to work with the existing space and fireplace. keeping in mind the functionality and aspect design of the room the cabinet to the right of the fireplace needed to be a little larger than the one on the left side. So the temperature controlled portions are the same size but this one has a place for glasses and display and the other has storage for horizontal wine bottles.
For more information about this project please visit: www.gryphonbuilders.com. Or contact Allen Griffin, President of Gryphon Builders, at 713-939-8005 cell or email him at allen@gryphonbuilders.com
38 fotos de bodegas clásicas con suelo blanco
1
