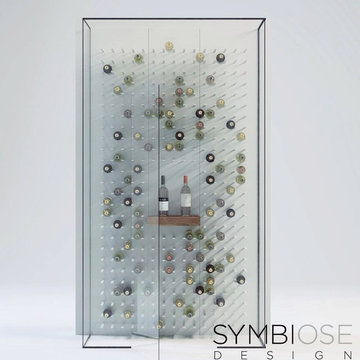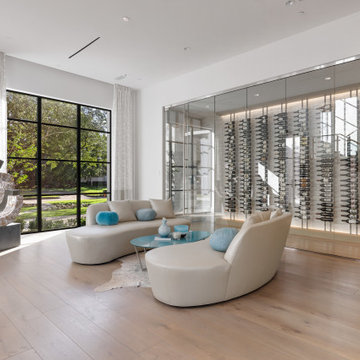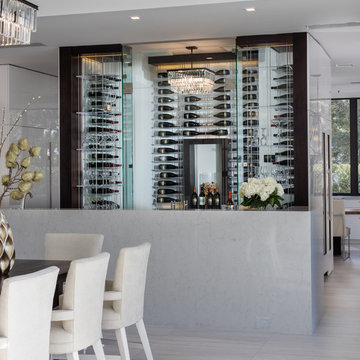119 fotos de bodegas blancas
Filtrar por
Presupuesto
Ordenar por:Popular hoy
1 - 20 de 119 fotos
Artículo 1 de 3

A riverfront property is a desirable piece of property duet to its proximity to a waterway and parklike setting. The value in this renovation to the customer was creating a home that allowed for maximum appreciation of the outside environment and integrating the outside with the inside, and this design achieved this goal completely.
To eliminate the fishbowl effect and sight-lines from the street the kitchen was strategically designed with a higher counter top space, wall areas were added and sinks and appliances were intentional placement. Open shelving in the kitchen and wine display area in the dining room was incorporated to display customer's pottery. Seating on two sides of the island maximize river views and conversation potential. Overall kitchen/dining/great room layout designed for parties, etc. - lots of gathering spots for people to hang out without cluttering the work triangle.
Eliminating walls in the ensuite provided a larger footprint for the area allowing for the freestanding tub and larger walk-in closet. Hardwoods, wood cabinets and the light grey colour pallet were carried through the entire home to integrate the space.
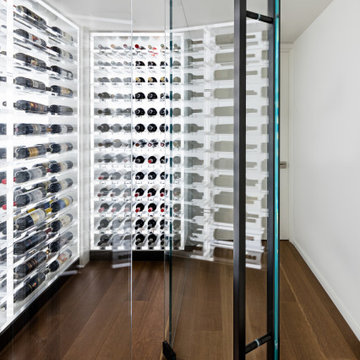
This under-stair wine cellar presented several design challenges. Chief amongst which: how to avoid making this cramped, dark space feel like an afterthought compared to the grandeur of the rest of the home. The design team at Architectural Plastics quickly came up with a solution.
A series of stepped height, clear acrylic wine racks offered maximum storage for the multi-level ceiling. Light was then added by cladding the walls in floor-to-ceiling LED panels to make the space a focal point and conversation starter.
Image copyright: Miranda Estes Photography
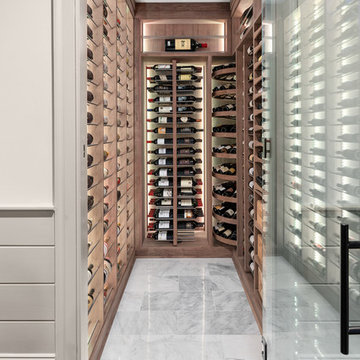
This wine cellar holds 716 bottles and features Revel's rotating Revel-ution Towers, our Wine Wheel tower, a full wall wine ladder and our patented sliding pullouts.
The owner also wanted to incorporate a color LED system within the wine racking.
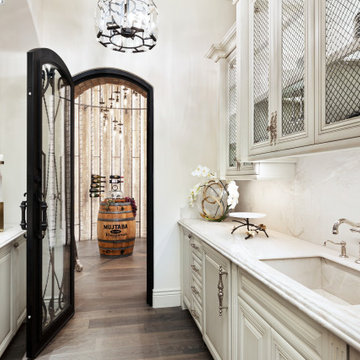
Wine cellar featuring marble countertops, white cabinetry, and wood flooring.
Imagen de bodega vintage extra grande con botelleros, suelo de madera en tonos medios y suelo marrón
Imagen de bodega vintage extra grande con botelleros, suelo de madera en tonos medios y suelo marrón
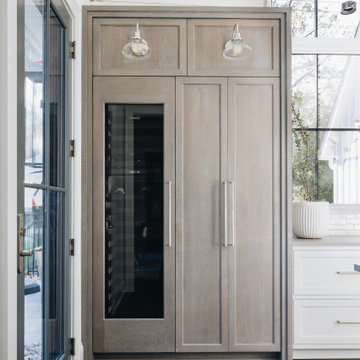
Foto de bodega tradicional renovada pequeña con suelo de madera oscura, botelleros y suelo marrón
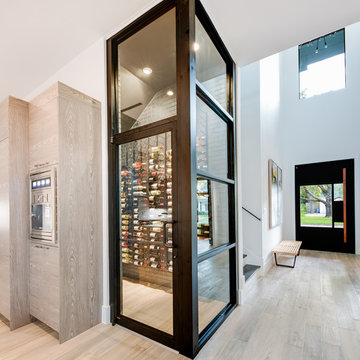
Modelo de bodega contemporánea de tamaño medio con suelo de madera clara, botelleros y suelo beige
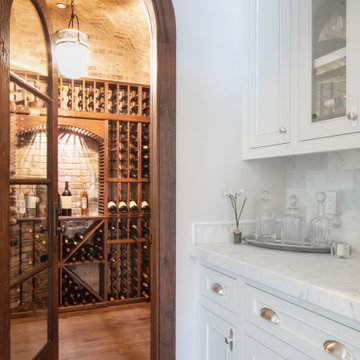
Butler's pantry leading to the wine cellar. The radius glass door and barrel brick ceiling make this room very inviting.
Modelo de bodega costera de tamaño medio con suelo de madera oscura, botelleros y suelo marrón
Modelo de bodega costera de tamaño medio con suelo de madera oscura, botelleros y suelo marrón
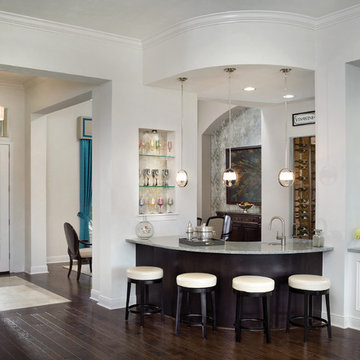
Guests entering into you luxury custom home are welcomed by a home bar and wine cellar.
Imagen de bodega exótica grande con suelo de madera en tonos medios y botelleros
Imagen de bodega exótica grande con suelo de madera en tonos medios y botelleros
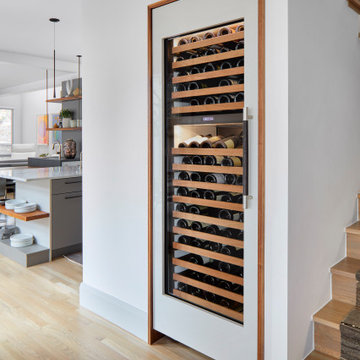
Imagen de bodega actual de tamaño medio con suelo de madera en tonos medios
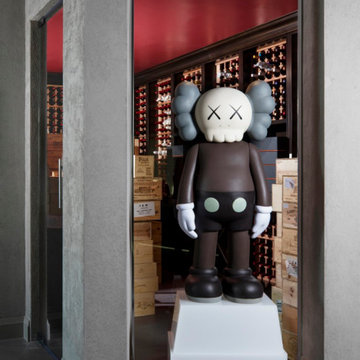
A stunning KAWS statue stands guard outside the owner's wine cellar.
Ejemplo de bodega contemporánea de tamaño medio con botelleros y suelo gris
Ejemplo de bodega contemporánea de tamaño medio con botelleros y suelo gris
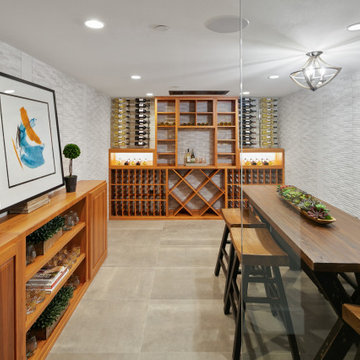
Wine display and tasting room.
Diseño de bodega de estilo americano grande con suelo de baldosas de cerámica, vitrinas expositoras y suelo gris
Diseño de bodega de estilo americano grande con suelo de baldosas de cerámica, vitrinas expositoras y suelo gris
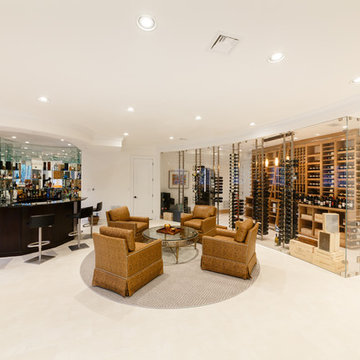
Glass radius cellar with seamless glass and ducted cooling system. This is one of two cellars..front wine room is moder design with metal wine racks and white oak wooden racks, Library ladder,custom wrought iron gates and tuscan black walnut wine racks in back room
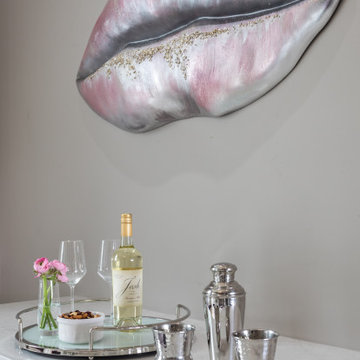
Welcome to the Champagne Room. The homeowner wanted a room specifically for people to come in, sit down and enjoy a glass of champagne or wine. In this room there is a white wine and red wine fridge along with a free standing cabinet that holds glassware and bottles of liquor. The Champagne room can be easily closed off from the rest of the house with the custom contemporary barn doors with stainless steel hardware.
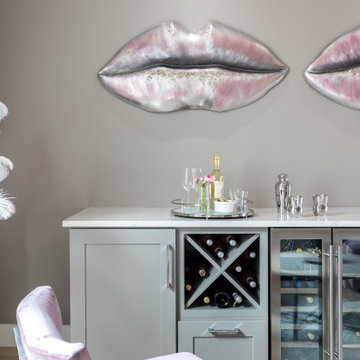
Welcome to the Champagne Room. The homeowner wanted a room specifically for people to come in, sit down and enjoy a glass of champagne or wine. In this room there is a white wine and red wine fridge along with a free standing cabinet that holds glassware and bottles of liquor. The Champagne room can be easily closed off from the rest of the house with the custom contemporary barn doors with stainless steel hardware.
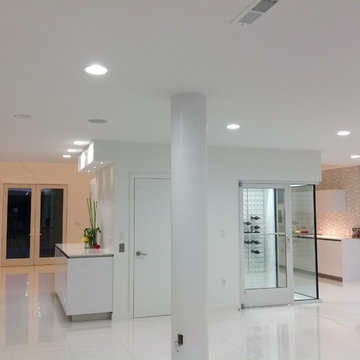
STACT wine room at the newly remodeled Glass House. (42 panels, Pure White) http://www.stact.co/luxurywinestorage
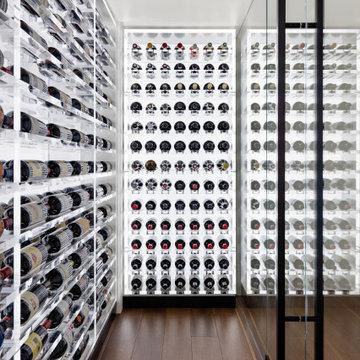
This under-stair wine cellar presented several design challenges. Chief amongst which: how to avoid making this cramped, dark space feel like an afterthought compared to the grandeur of the rest of the home. The design team at Architectural Plastics quickly came up with a solution.
A series of stepped height, clear acrylic wine racks offered maximum storage for the multi-level ceiling. Light was then added by cladding the walls in floor-to-ceiling LED panels to make the space a focal point and conversation starter.
Image copyright: Miranda Estes Photography
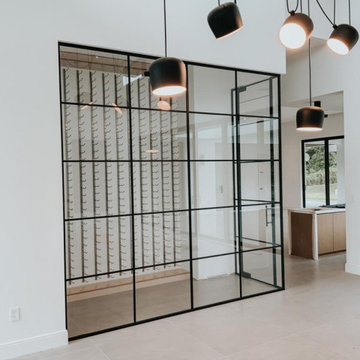
Custom wine cellar partitions. Black metal framing with muntins.
Diseño de bodega minimalista grande con suelo gris
Diseño de bodega minimalista grande con suelo gris
119 fotos de bodegas blancas
1
