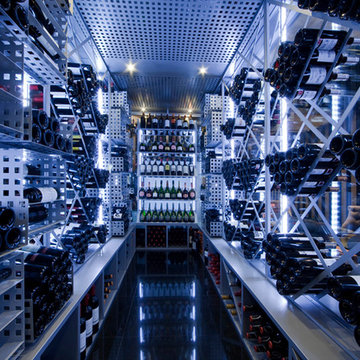39 fotos de bodegas azules
Filtrar por
Presupuesto
Ordenar por:Popular hoy
21 - 39 de 39 fotos
Artículo 1 de 3
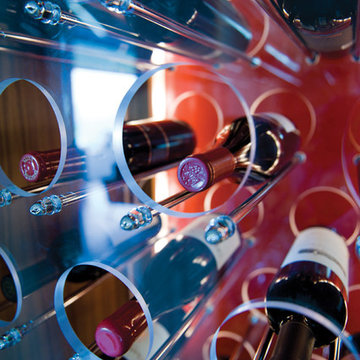
Quicksilver
Ejemplo de bodega contemporánea de tamaño medio con suelo de madera clara y vitrinas expositoras
Ejemplo de bodega contemporánea de tamaño medio con suelo de madera clara y vitrinas expositoras
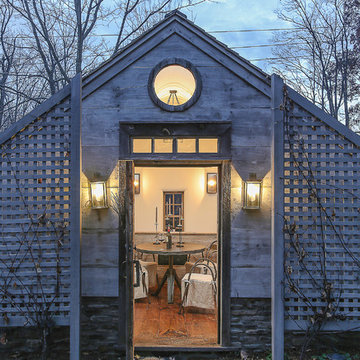
Foto de bodega de estilo de casa de campo con suelo de madera clara y botelleros
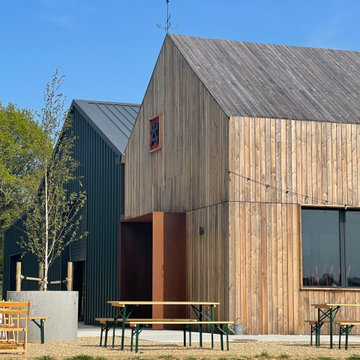
Set on an 140 acre organic mixed farm in the Sussex Weald, with a history of hop growing. The brief was to design a larger space for the production of the beer, the coldstore, production space and the community space to drink it, the Taproom. ABQ Studio designed a cluster of farm buildings to site well into the rolling landscape.
In August 2020 planning permission was granted and worked was started on site in September. The project was completed March 2022.
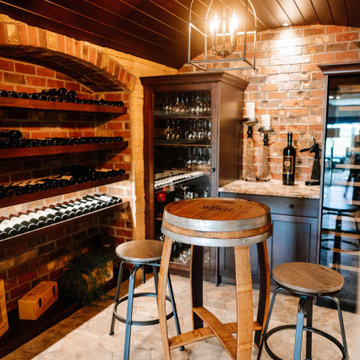
Our clients sought a welcoming remodel for their new home, balancing family and friends, even their cat companions. Durable materials and a neutral design palette ensure comfort, creating a perfect space for everyday living and entertaining.
This charming home bar exudes a wine cellar-like ambience. Ample storage for the wine collection, a high wooden table that mimics a wine barrel, matching stools, and warm wooden accents create an inviting wine-lovers haven.
---
Project by Wiles Design Group. Their Cedar Rapids-based design studio serves the entire Midwest, including Iowa City, Dubuque, Davenport, and Waterloo, as well as North Missouri and St. Louis.
For more about Wiles Design Group, see here: https://wilesdesigngroup.com/
To learn more about this project, see here: https://wilesdesigngroup.com/anamosa-iowa-family-home-remodel
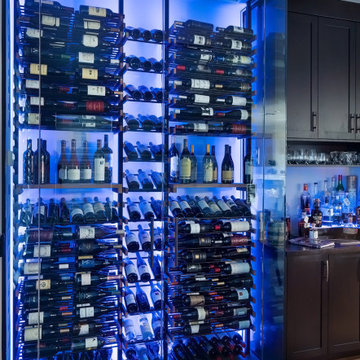
As a wine cellar design build company, we believe in the fundamental principles of architecture, design, and functionality while also recognizing the value of the visual impact and financial investment of a quality wine cellar. By combining our experience and skill with our attention to detail and complete project management, the end result will be a state of the art, custom masterpiece. Our design consultants and sales staff are well versed in every feature that your custom wine cellar will require.
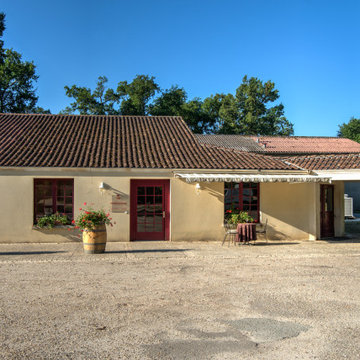
Accueil du château viticole de Cissac-Médoc.
Pour concourir au Crus Bourgeois, les châteaux viticoles doivent disposer de moyens d'accueil des professionnels et des visiteurs.
La cave est une des équipements requis.
©Georges-Henri Cateland - VisionAir

Imagen de bodega rústica grande con suelo de baldosas de terracota y vitrinas expositoras
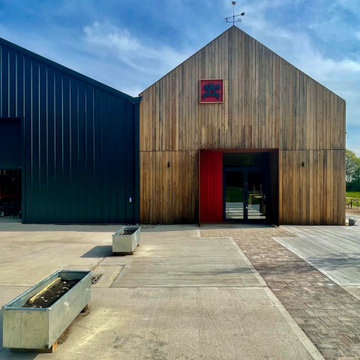
Set on an 140 acre organic mixed farm in the Sussex Weald, with a history of hop growing. The brief was to design a larger space for the production of the beer, the coldstore, production space and the community space to drink it, the Taproom. ABQ Studio designed a cluster of farm buildings to site well into the rolling landscape.
In August 2020 planning permission was granted and worked was started on site in September. The project was completed March 2022.
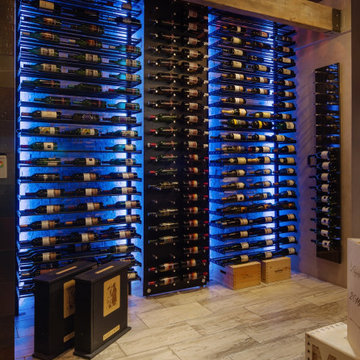
As a wine cellar design build company, we believe in the fundamental principles of architecture, design, and functionality while also recognizing the value of the visual impact and financial investment of a quality wine cellar. By combining our experience and skill with our attention to detail and complete project management, the end result will be a state of the art, custom masterpiece. Our design consultants and sales staff are well versed in every feature that your custom wine cellar will require.
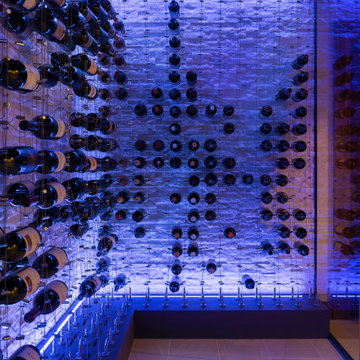
Rodwin Architecture & Skycastle Homes
Location: Boulder, Colorado, USA
Interior design, space planning and architectural details converge thoughtfully in this transformative project. A 15-year old, 9,000 sf. home with generic interior finishes and odd layout needed bold, modern, fun and highly functional transformation for a large bustling family. To redefine the soul of this home, texture and light were given primary consideration. Elegant contemporary finishes, a warm color palette and dramatic lighting defined modern style throughout. A cascading chandelier by Stone Lighting in the entry makes a strong entry statement. Walls were removed to allow the kitchen/great/dining room to become a vibrant social center. A minimalist design approach is the perfect backdrop for the diverse art collection. Yet, the home is still highly functional for the entire family. We added windows, fireplaces, water features, and extended the home out to an expansive patio and yard.
The cavernous beige basement became an entertaining mecca, with a glowing modern wine-room, full bar, media room, arcade, billiards room and professional gym.
Bathrooms were all designed with personality and craftsmanship, featuring unique tiles, floating wood vanities and striking lighting.
This project was a 50/50 collaboration between Rodwin Architecture and Kimball Modern
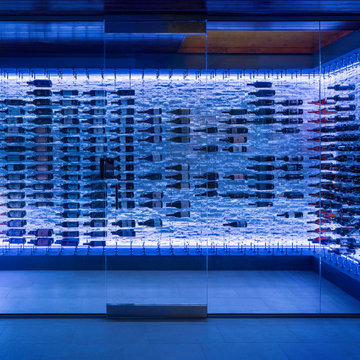
Rodwin Architecture & Skycastle Homes
Location: Boulder, Colorado, USA
Interior design, space planning and architectural details converge thoughtfully in this transformative project. A 15-year old, 9,000 sf. home with generic interior finishes and odd layout needed bold, modern, fun and highly functional transformation for a large bustling family. To redefine the soul of this home, texture and light were given primary consideration. Elegant contemporary finishes, a warm color palette and dramatic lighting defined modern style throughout. A cascading chandelier by Stone Lighting in the entry makes a strong entry statement. Walls were removed to allow the kitchen/great/dining room to become a vibrant social center. A minimalist design approach is the perfect backdrop for the diverse art collection. Yet, the home is still highly functional for the entire family. We added windows, fireplaces, water features, and extended the home out to an expansive patio and yard.
The cavernous beige basement became an entertaining mecca, with a glowing modern wine-room, full bar, media room, arcade, billiards room and professional gym.
Bathrooms were all designed with personality and craftsmanship, featuring unique tiles, floating wood vanities and striking lighting.
This project was a 50/50 collaboration between Rodwin Architecture and Kimball Modern
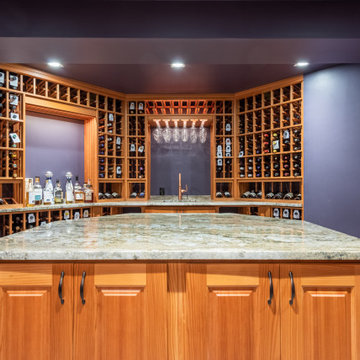
This photo features the back wall, as well as the large island and marble countertop feature. There is also an integrated sink as well as glass rack, and room for liquor storage.
This custom wine cellar was designed and built by Vintage Wine Cellars in 2020. We worked 100% remotely with this client to create a beautiful and functional space in unfinished redwood. This wine cellar's wine racking has many versatile features to store different sizes and styles of wines and wine bottles, such as tiered coved trays for large format wine bottles, high reveal display rows, individual bottle storage, Original Wooden Cases, and custom cabinetry.
The unique shape and design of this room required a skilled contractor like Vintage Wine Cellars to design and create a completely custom wine cellar - perfectly fit to the shape and flow of the room.
This client's room was actually huge - but he just didn't have the need to fill it completely with wine (maybe one day!) The front and rear walls are both fitted with custom racking, divided by open space and a large marble countertop. This room would lend itself perfectly to enjoying a nice bottle or three with some friends as there is plenty of space to walk around and mingle, as well as counter space begging to be used to decant those fantastic bottles.
Custom Wine Cellars such as this are more common in traditional style homes, as the decor matches very well with the rustic motif. There are so many different styles and paths you can choose for racking and design nowadays. Traditional Racking such as this can have limitless variations and design features to properly store your unique collection - one of the many reasons we love wooden wine cellars.
Since 1990, Vintage Cellars has designed and built over 2,750 custom wine cellars in a wide range of styles and applications. Vintage Cellars offers a complete turnkey service (if needed), providing initial wine cellar design options, proper room preparation with vapor barrier and insulation, proper wine cellar cooling unit sizing and installation, wine racking fabrication with custom stain and lacquer options done in house, and final professional installation onsite. We can also design and ship the wine racking without install. We regularly work with Interior Designers, Architects, and Home Builders as well and can help carry out visions already in movement too.
Gene Walder, Jake Austad, and the team at Vintage Cellars specialize in Custom Wine Cellar Design and Consultation, Custom Wine Cellar Cooling Systems, Custom Wine Cellar Doors, Wine Cellar Racking, and everything else wine storage related. By working closely with clients, the team at Vintage Cellars is able to craft a wine storage space to match the collectors' vision and style.
Services Provided
Wine Cellar Design, Wine Cellar Installation, Custom Wine Cellar Construction, Custom Wine Cellar Consultation, Modern Wine Cellars, Contemporary Wine Cellars, Rustic Wine Cellars, Metal Wine Cellars, Wood Wine Cellars, Wine Closet, Wine Room, Wine Cellar Cooling Systems, Wine Cellar Vapor Barrier and Insulation, Custom Wine Cellars, Wine Racking, Custom Wine Racking Design, Wine Cellars
Areas Served
Bonsall, Cardiff By The Sea, Carlsbad, Encinitas, Escondido, Hidden Meadows, Hidden Trails, La Costa, Oceanside, Ranch Santa Fe, Rancho Santa Fe, San Diego, San Marcos, Valley Center, Vista, Orange County, Beverly Hills, Malibu, Newport Beach, Dana Point, Santa Monica, Brentwood, Del Mar, Solana Beach, Napa, San Francisco, Los Angeles, Newport Coast, Corona Del Mar, La Jolla, Huntington Beach, Pacific Palisades, Bel Air, Coronado, Manhattan Beach, Palos Verdes, Ladera Heights, Westwood, Hancock Park, Laguna Beach, Crystal Cove, Laguna Niguel, Torrey Pines, Thousand Oaks, Coto De Caza, Danville
Awards
Featured Articles in Wine Spectator Magazine
Featured in Articles in The Wall Street Journal
Featured in LUXE Magazine
Featured on Bob Vila's "This Old House"
Wine & Spirits Education Trust Certified Level 1, 2 & 3.
California Wine Appellation Specialists
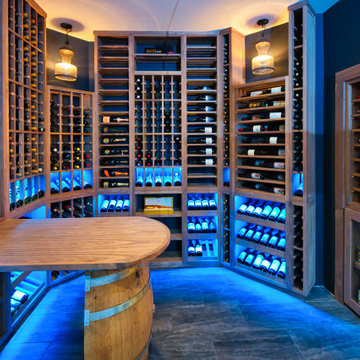
Walnut wine racking w floating wine barrel,backlit onyx,glass front,tile floor, and custom spirits
Diseño de bodega tradicional renovada de tamaño medio con suelo de baldosas de porcelana, botelleros y suelo gris
Diseño de bodega tradicional renovada de tamaño medio con suelo de baldosas de porcelana, botelleros y suelo gris
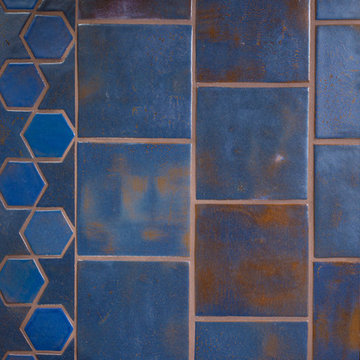
Transition Detail. This close up shows the less-apparent variations in the tiles, adding to the interest of the overall floor.
Photographer: Kory Kevin, Interior Designer: Martha Dayton Design, Architect: Rehkamp Larson Architects, Tiler: Reuter Quality Tile
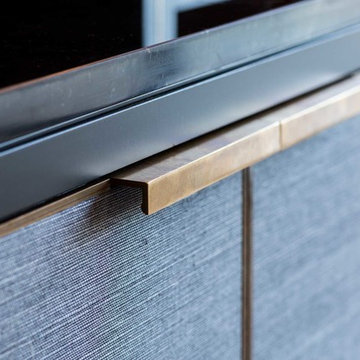
Close up of the Armac Martin brass handles fitted to the wine wall cabinets. The glazed doors on either side of the wine wall were crafted from Accoya wood and finished in house with Farrow & Ball Railings, while the cabinets were made from walnut.
Photo: Billy Bolton
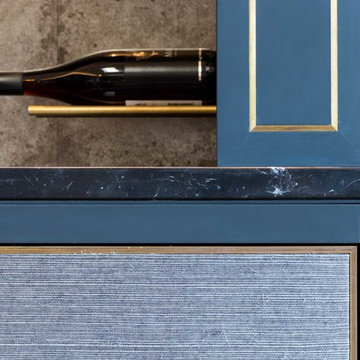
View of the wine wall with a Nero Marquina stone worktop and Armac Martin solid brass handles on the doors.
Photo: Billy Bolton
Ejemplo de bodega moderna grande con suelo de madera en tonos medios, botelleros y suelo marrón
Ejemplo de bodega moderna grande con suelo de madera en tonos medios, botelleros y suelo marrón
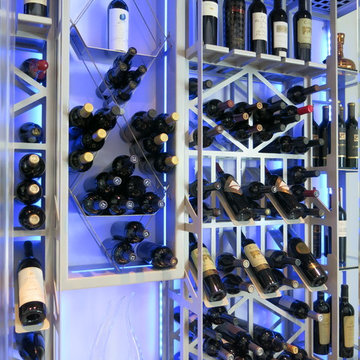
Imagen de bodega moderna pequeña con suelo de madera oscura, vitrinas expositoras y suelo marrón
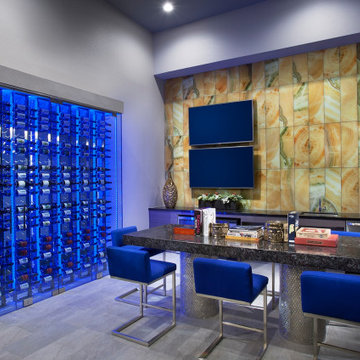
As a wine cellar design build company, we believe in the fundamental principles of architecture, design, and functionality while also recognizing the value of the visual impact and financial investment of a quality wine cellar. By combining our experience and skill with our attention to detail and complete project management, the end result will be a state of the art, custom masterpiece. Our design consultants and sales staff are well versed in every feature that your custom wine cellar will require.
39 fotos de bodegas azules
2
