Bares en casa
Filtrar por
Presupuesto
Ordenar por:Popular hoy
1 - 20 de 82 fotos
Artículo 1 de 3

The Holloway blends the recent revival of mid-century aesthetics with the timelessness of a country farmhouse. Each façade features playfully arranged windows tucked under steeply pitched gables. Natural wood lapped siding emphasizes this homes more modern elements, while classic white board & batten covers the core of this house. A rustic stone water table wraps around the base and contours down into the rear view-out terrace.
Inside, a wide hallway connects the foyer to the den and living spaces through smooth case-less openings. Featuring a grey stone fireplace, tall windows, and vaulted wood ceiling, the living room bridges between the kitchen and den. The kitchen picks up some mid-century through the use of flat-faced upper and lower cabinets with chrome pulls. Richly toned wood chairs and table cap off the dining room, which is surrounded by windows on three sides. The grand staircase, to the left, is viewable from the outside through a set of giant casement windows on the upper landing. A spacious master suite is situated off of this upper landing. Featuring separate closets, a tiled bath with tub and shower, this suite has a perfect view out to the rear yard through the bedroom's rear windows. All the way upstairs, and to the right of the staircase, is four separate bedrooms. Downstairs, under the master suite, is a gymnasium. This gymnasium is connected to the outdoors through an overhead door and is perfect for athletic activities or storing a boat during cold months. The lower level also features a living room with a view out windows and a private guest suite.
Architect: Visbeen Architects
Photographer: Ashley Avila Photography
Builder: AVB Inc.

William Waldron
Ejemplo de bar en casa con barra de bar lineal retro con fregadero bajoencimera, armarios abiertos, encimera de acrílico, suelo de madera clara, suelo beige y salpicadero con efecto espejo
Ejemplo de bar en casa con barra de bar lineal retro con fregadero bajoencimera, armarios abiertos, encimera de acrílico, suelo de madera clara, suelo beige y salpicadero con efecto espejo
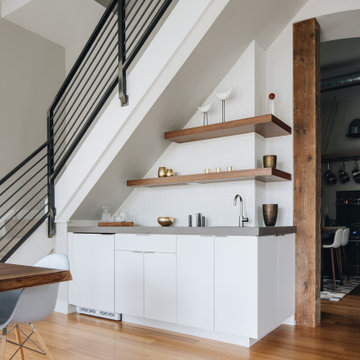
Foto de bar en casa con fregadero retro con fregadero bajoencimera, armarios con paneles lisos, puertas de armario blancas, encimera de cemento, salpicadero blanco, salpicadero de azulejos de cerámica, suelo de madera clara y encimeras grises
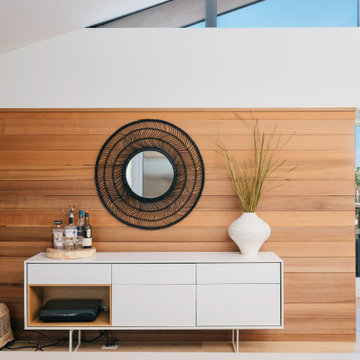
contemporary white storage highlights the cedar wall at the interior and provides space for a home bar and record player
Foto de bar en casa con carrito de bar lineal vintage pequeño con puertas de armario blancas, suelo de madera clara y suelo beige
Foto de bar en casa con carrito de bar lineal vintage pequeño con puertas de armario blancas, suelo de madera clara y suelo beige
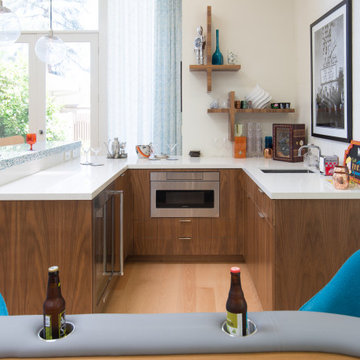
Modelo de bar en casa con barra de bar en U retro con fregadero bajoencimera, armarios con paneles lisos, puertas de armario de madera oscura, suelo de madera clara, suelo beige y encimeras blancas
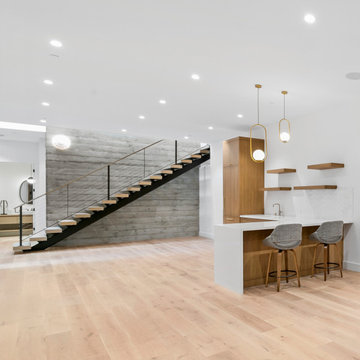
Diseño de bar en casa con barra de bar en L retro de tamaño medio con fregadero bajoencimera, armarios con paneles lisos, puertas de armario de madera clara, encimera de acrílico, salpicadero blanco, salpicadero de azulejos de porcelana, suelo de madera clara, suelo marrón y encimeras blancas

Vintage German hutch found with same rounded forms as front facade entry of house. Rounded forms on all furniture. Butcher block island counter for direct food prep.
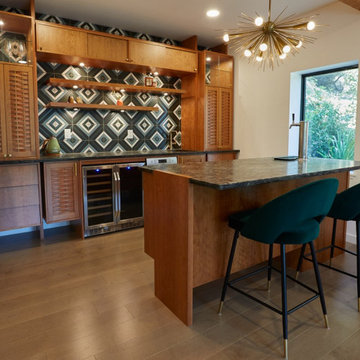
Imagen de bar en casa de galera vintage de tamaño medio con fregadero bajoencimera, todos los estilos de armarios, encimera de granito, salpicadero gris, salpicadero de azulejos de cerámica, suelo de madera clara, suelo beige y encimeras negras
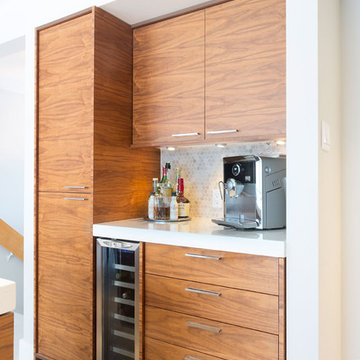
Imagen de bar en casa lineal retro de tamaño medio con fregadero bajoencimera, armarios con paneles lisos, puertas de armario de madera en tonos medios, encimera de cuarcita, salpicadero verde, salpicadero de azulejos de piedra y suelo de madera clara
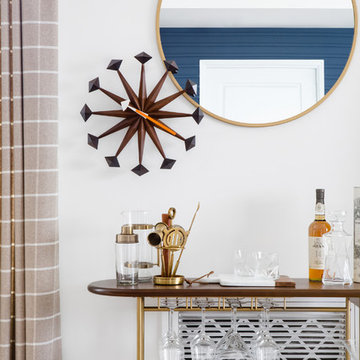
Diseño de bar en casa con carrito de bar retro pequeño con suelo de madera clara y suelo beige
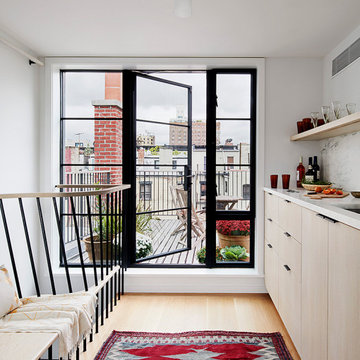
This residence was a complete gut renovation of a 4-story row house in Park Slope, and included a new rear extension and penthouse addition. The owners wished to create a warm, family home using a modern language that would act as a clean canvas to feature rich textiles and items from their world travels. As with most Brooklyn row houses, the existing house suffered from a lack of natural light and connection to exterior spaces, an issue that Principal Brendan Coburn is acutely aware of from his experience re-imagining historic structures in the New York area. The resulting architecture is designed around moments featuring natural light and views to the exterior, of both the private garden and the sky, throughout the house, and a stripped-down language of detailing and finishes allows for the concept of the modern-natural to shine.
Upon entering the home, the kitchen and dining space draw you in with views beyond through the large glazed opening at the rear of the house. An extension was built to allow for a large sunken living room that provides a family gathering space connected to the kitchen and dining room, but remains distinctly separate, with a strong visual connection to the rear garden. The open sculptural stair tower was designed to function like that of a traditional row house stair, but with a smaller footprint. By extending it up past the original roof level into the new penthouse, the stair becomes an atmospheric shaft for the spaces surrounding the core. All types of weather – sunshine, rain, lightning, can be sensed throughout the home through this unifying vertical environment. The stair space also strives to foster family communication, making open living spaces visible between floors. At the upper-most level, a free-form bench sits suspended over the stair, just by the new roof deck, which provides at-ease entertaining. Oak was used throughout the home as a unifying material element. As one travels upwards within the house, the oak finishes are bleached to further degrees as a nod to how light enters the home.
The owners worked with CWB to add their own personality to the project. The meter of a white oak and blackened steel stair screen was designed by the family to read “I love you” in Morse Code, and tile was selected throughout to reference places that hold special significance to the family. To support the owners’ comfort, the architectural design engages passive house technologies to reduce energy use, while increasing air quality within the home – a strategy which aims to respect the environment while providing a refuge from the harsh elements of urban living.
This project was published by Wendy Goodman as her Space of the Week, part of New York Magazine’s Design Hunting on The Cut.
Photography by Kevin Kunstadt

Modelo de bar en casa lineal vintage pequeño con armarios con paneles lisos, puertas de armario azules, encimera de mármol, salpicadero de ladrillos, suelo de madera clara y encimeras grises

Ejemplo de bar en casa con fregadero retro con fregadero bajoencimera, armarios con paneles lisos, puertas de armario de madera oscura, salpicadero blanco, suelo de madera clara y encimeras blancas
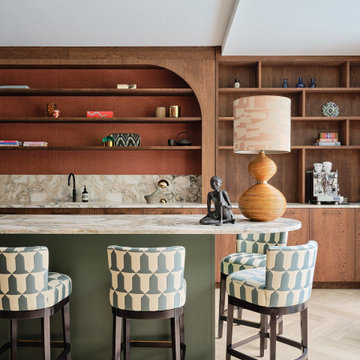
Imagen de bar en casa de galera vintage con fregadero bajoencimera, armarios con paneles lisos, puertas de armario de madera oscura, salpicadero beige, salpicadero de losas de piedra, suelo de madera clara, suelo beige y encimeras beige
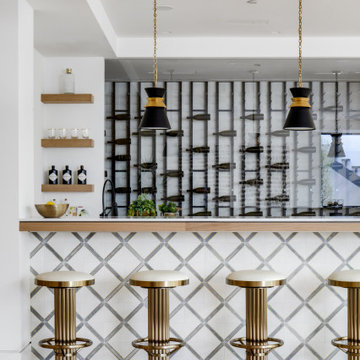
Imagen de bar en casa con barra de bar retro con suelo de madera clara, suelo beige y encimeras blancas

Nick Glimenakis
Modelo de bar en casa con barra de bar en U vintage de tamaño medio con fregadero bajoencimera, armarios abiertos, puertas de armario de madera clara, encimera de madera, salpicadero con efecto espejo, suelo de madera clara, suelo marrón y encimeras marrones
Modelo de bar en casa con barra de bar en U vintage de tamaño medio con fregadero bajoencimera, armarios abiertos, puertas de armario de madera clara, encimera de madera, salpicadero con efecto espejo, suelo de madera clara, suelo marrón y encimeras marrones
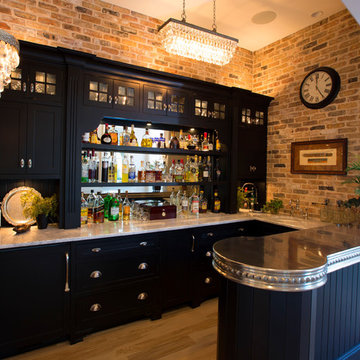
Imagen de bar en casa con barra de bar lineal retro de tamaño medio con fregadero bajoencimera, armarios con paneles empotrados, puertas de armario de madera en tonos medios, encimera de acero inoxidable, salpicadero multicolor, salpicadero con efecto espejo y suelo de madera clara

Modelo de bar en casa en U vintage grande con fregadero bajoencimera, armarios con paneles lisos, puertas de armario negras, encimera de cuarzo compacto, salpicadero blanco, salpicadero de azulejos de cerámica, suelo de madera clara, suelo marrón y encimeras blancas
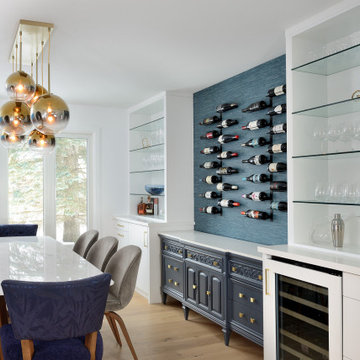
This home underwent a massive renovation. Walls were removed, some replaced with stunning archways.
A mid-century modern vibe took over, inspiring the white oak floos, white and oak cabinetry throughout, terrazzo tiles and overall vibe.
Our whimiscal side, wanting to pay homage to the clients meditteranean roots, and their desire to entertain as much as possible, found amazing vintage-style tiles to incorporate into the laundry room along with a terrazzo floor tile.
The living room boasts built-ins, a huge porcelain slab that echos beach/ocean views and artwork that establishes the client's love of beach moments.
A dining room focussed on dinner parties includes an innovative wine storage wall, two hidden wine fridges and enough open cabinetry to display their growing collection of glasses. To enhance the space, a stunning blue grasscloth wallpaper anchors the wine rack, and the stunning gold bulbous chandelier glows in the space.
Custom dining chairs and an expansive table provide plenty of seating in this room.
The primary bathroom echoes all of the above. Watery vibes on the large format accent tiles, oak cabinetry and a calm, relaxed environment are perfect for this luxe space.
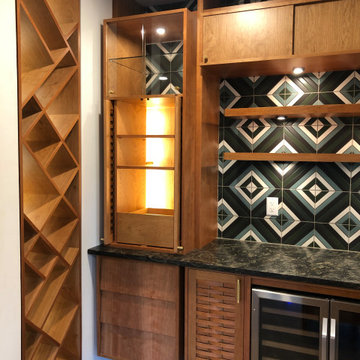
Imagen de bar en casa de galera retro de tamaño medio con fregadero bajoencimera, todos los estilos de armarios, encimera de granito, salpicadero gris, salpicadero de azulejos de cerámica, suelo de madera clara, suelo beige y encimeras negras
1