50 fotos de bares en casa
Filtrar por
Presupuesto
Ordenar por:Popular hoy
1 - 20 de 50 fotos
Artículo 1 de 3
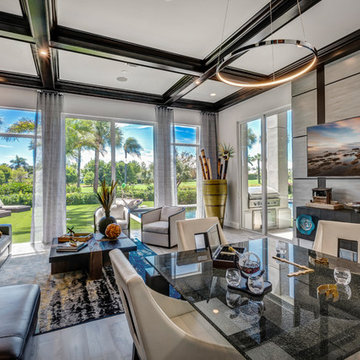
Deep hues, varied patterns, and unique works of art have been merged to create a room perfect for entertaining in this Boca Raton home.
Project completed by Lighthouse Point interior design firm Barbara Brickell Designs, Serving Lighthouse Point, Parkland, Pompano Beach, Highland Beach, and Delray Beach.
For more about Barbara Brickell Designs, click here: http://www.barbarabrickelldesigns.com
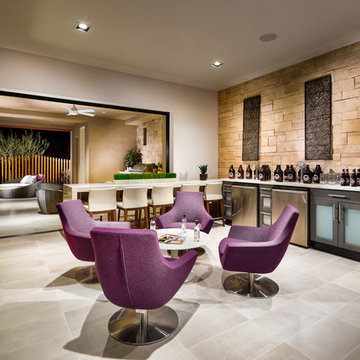
This beautiful Toll Brothers designed outdoor living space is accented with Coronado Stone Products Playa Vista Limestone / Cream. The gorgeous pool and indoor-outdoor living space is tied together with the unique stone veneer textures and colors. This is the perfect environment to enjoy summertime fun with family and friends!

Photo by Gieves Anderson
Foto de bar en casa con barra de bar lineal contemporáneo pequeño con armarios abiertos, puertas de armario grises, encimera de cuarzo compacto, salpicadero verde, suelo de madera oscura, encimeras grises y salpicadero de metal
Foto de bar en casa con barra de bar lineal contemporáneo pequeño con armarios abiertos, puertas de armario grises, encimera de cuarzo compacto, salpicadero verde, suelo de madera oscura, encimeras grises y salpicadero de metal

Grabill Cabinets Lacunar door style White Oak Rift wet bar in custom black finish, Grothouse Anvil countertop in Palladium with Durata matte finish with undermount sink. Visbeen Architects, Lynn Hollander Design, Ashley Avila Photography.
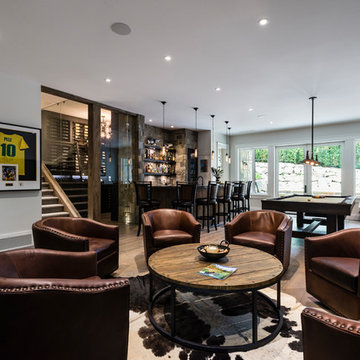
Downstairs the entertainment continues with a wine room, full bar, theatre, and golf simulator. Sound-proofing and Control-4 automation ease comfort and operation, so the media room can be optimized to allow multi-generation entertaining or optimal sports/event venue enjoyment. A bathroom off the social space ensures rambunctious entertainment is contained to the basement… and to top it all off, the room opens onto a landscaped putting green.
photography: Paul Grdina
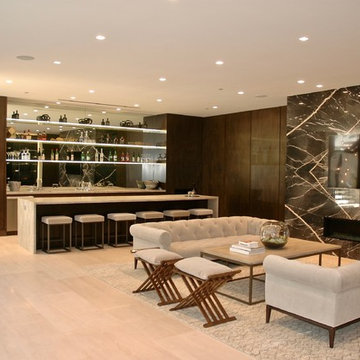
Foto de bar en casa con barra de bar moderno grande con armarios con paneles lisos y puertas de armario de madera en tonos medios
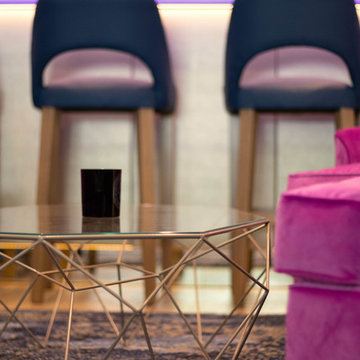
All shelves are made with invisible fixing.
Massive mirror at the back is cut to eliminate any visible joints.
All shelves supplied with led lights to lit up things displayed on shelves
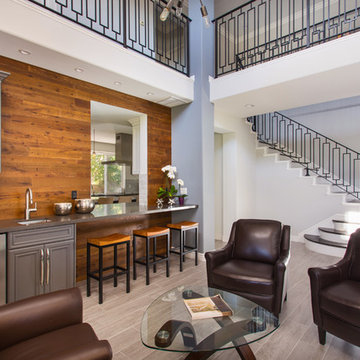
A rejuvenation project of the entire first floor of approx. 1700sq.
The kitchen was completely redone and redesigned with relocation of all major appliances, construction of a new functioning island and creating a more open and airy feeling in the space.
A "window" was opened from the kitchen to the living space to create a connection and practical work area between the kitchen and the new home bar lounge that was constructed in the living space.
New dramatic color scheme was used to create a "grandness" felling when you walk in through the front door and accent wall to be designated as the TV wall.
The stairs were completely redesigned from wood banisters and carpeted steps to a minimalistic iron design combining the mid-century idea with a bit of a modern Scandinavian look.
The old family room was repurposed to be the new official dinning area with a grand buffet cabinet line, dramatic light fixture and a new minimalistic look for the fireplace with 3d white tiles.
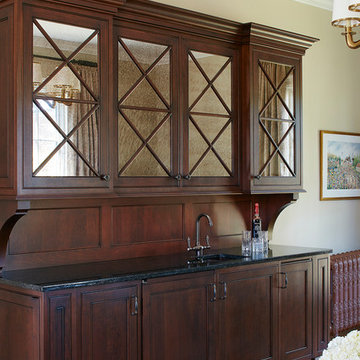
The wet bar is outfitted with an integrated ice maker and refrigerator, wine storage and hidden side panels. Antiqued mirror was used in the upper cabinets to make the piece feel more vintage in the historic house......Photo by Jared Kuzia
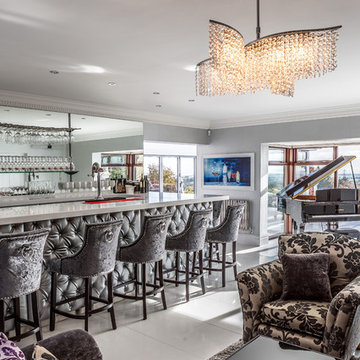
Hayley & Mark needed to create a space to spend time with family & friends. They also wanted to make the most of the amazing views. Hayley had strong views on what she wanted to achieve, we built several glass extensions which opened up the house & gave lots of options for socialising. We also renewed the patio areas which now allows the better use of the outside space.
Architects - Kotsmuth-Williams Architects
'It's been an absolute pleasure working with Wayne, Gareth and the guys from Moore Construction. It started with a small job and I was so impressed with the quality of the work that they ended up redesigning my house and garden and spending the year with me! Two extensions, numerous door and window replacements and the hugest patio ever - a very happy customer who keeps adding work as we go along and nothing is too much trouble with Moore Construction.'
Hayley Parsons OBE
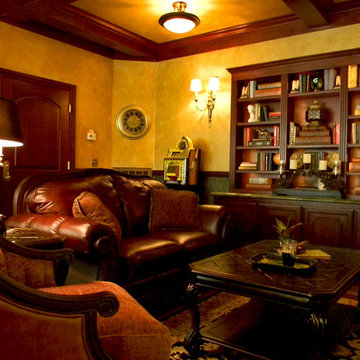
coffer ceiling coordinates with patterned floor. this space was retrofitted with state of the art filtration so that cigars can be smoked and not leave a smell on the furnishings. wallpaper was faux painted on lower wainscot, upper wall is color injected plaster. Custom painting by Chad Sweet, of Sweet Designs. Bronze sculpture titled Self Made Man by Bobbie Carly Sculpture. Juke box holds digital files.
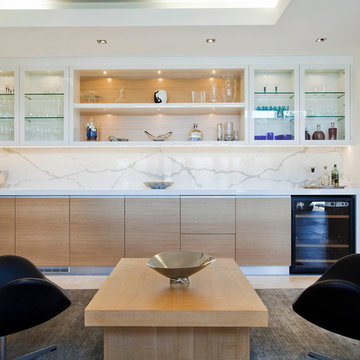
Wine Bar. Soft, light-filled Northern Beaches home by the water.
Photos: Paul Worsley @ Live By The Sea
Modelo de bar en casa moderno de tamaño medio con salpicadero de mármol
Modelo de bar en casa moderno de tamaño medio con salpicadero de mármol
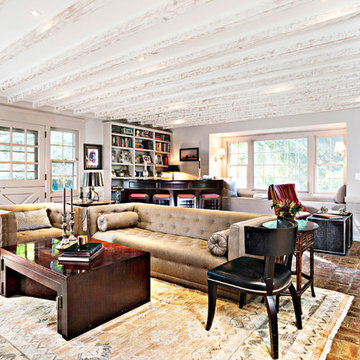
Cozy living room complete with exposed wood beams, brick floor, dutch door, and built ins. Neutral streamlined furnishings compliment antique, old world hard finishes
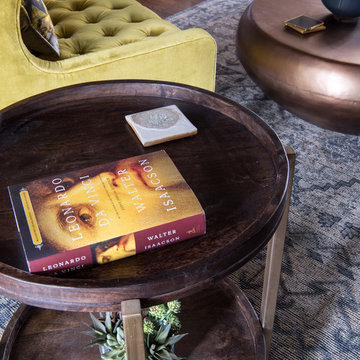
Turned an empty, unused formal living room into a hip bourbon bar and library lounge for a couple who relocated to DFW from Louisville, KY. They wanted a place they could entertain friends or just hang out and relax with a cocktail or a good book. We added the wet bar and library shelves, and kept things modern and warm, with a wink to the prohibition era. The formerly deserted room is now their favorite spot.
Photos by Michael Hunter Photography
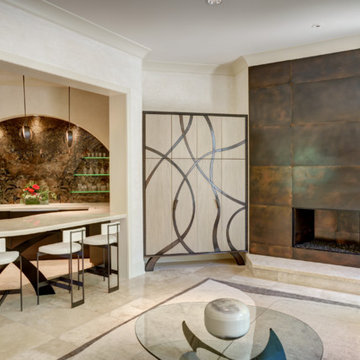
Paul Bonnichsen
Ejemplo de bar en casa con fregadero en L ecléctico de tamaño medio con fregadero bajoencimera, armarios con paneles lisos, puertas de armario de madera en tonos medios, encimera de acrílico, salpicadero marrón, salpicadero de azulejos de cerámica y suelo de travertino
Ejemplo de bar en casa con fregadero en L ecléctico de tamaño medio con fregadero bajoencimera, armarios con paneles lisos, puertas de armario de madera en tonos medios, encimera de acrílico, salpicadero marrón, salpicadero de azulejos de cerámica y suelo de travertino
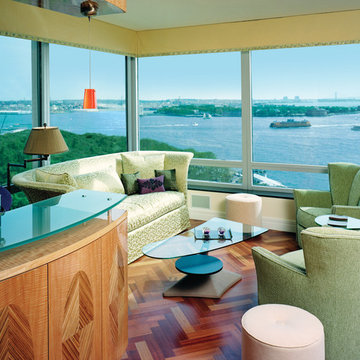
Photo Courtesy of Eastman
Window film installed on residential windows
can help homeowners enjoy the view of the
water with reduced heat and glare
Diseño de bar en casa con fregadero lineal clásico renovado grande sin pila con armarios con paneles lisos, puertas de armario de madera oscura, encimera de vidrio, salpicadero verde, suelo de madera en tonos medios, suelo marrón y encimeras verdes
Diseño de bar en casa con fregadero lineal clásico renovado grande sin pila con armarios con paneles lisos, puertas de armario de madera oscura, encimera de vidrio, salpicadero verde, suelo de madera en tonos medios, suelo marrón y encimeras verdes
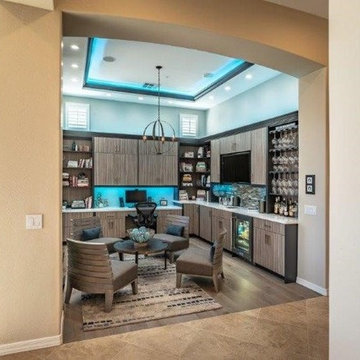
Pat Kofahl, Photographer
Foto de bar en casa con fregadero en L tradicional renovado de tamaño medio con fregadero bajoencimera, armarios con paneles lisos, puertas de armario de madera clara, encimera de cuarzo compacto, salpicadero verde, salpicadero de azulejos de vidrio, suelo de madera en tonos medios, suelo gris y encimeras blancas
Foto de bar en casa con fregadero en L tradicional renovado de tamaño medio con fregadero bajoencimera, armarios con paneles lisos, puertas de armario de madera clara, encimera de cuarzo compacto, salpicadero verde, salpicadero de azulejos de vidrio, suelo de madera en tonos medios, suelo gris y encimeras blancas
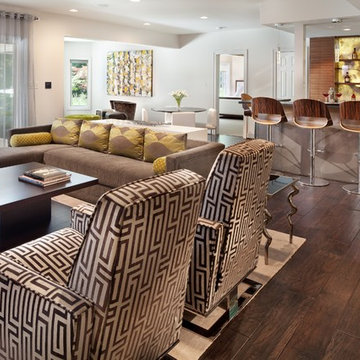
Contemporary bar area with back-lit onyx backsplash made of stone slab. Countertoop is Absolute Black Granite.
Picture by Morgan Howarth
Ejemplo de bar en casa con barra de bar en L contemporáneo de tamaño medio con fregadero bajoencimera, armarios abiertos, puertas de armario de madera en tonos medios, encimera de granito, salpicadero multicolor, salpicadero de losas de piedra y suelo de madera oscura
Ejemplo de bar en casa con barra de bar en L contemporáneo de tamaño medio con fregadero bajoencimera, armarios abiertos, puertas de armario de madera en tonos medios, encimera de granito, salpicadero multicolor, salpicadero de losas de piedra y suelo de madera oscura
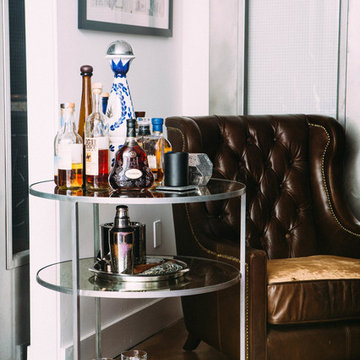
Ashley Batz
Diseño de bar en casa con carrito de bar industrial de tamaño medio sin pila con encimera de vidrio y suelo de cemento
Diseño de bar en casa con carrito de bar industrial de tamaño medio sin pila con encimera de vidrio y suelo de cemento
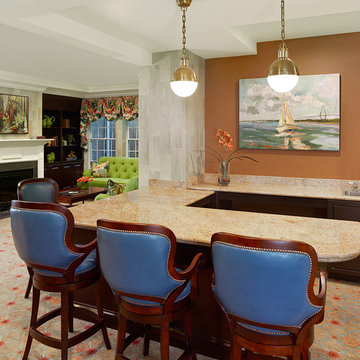
Holger Obenaus
Diseño de bar en casa con barra de bar en U clásico renovado de tamaño medio con fregadero encastrado, encimera de granito, moqueta, suelo multicolor y encimeras beige
Diseño de bar en casa con barra de bar en U clásico renovado de tamaño medio con fregadero encastrado, encimera de granito, moqueta, suelo multicolor y encimeras beige
50 fotos de bares en casa
1