147 fotos de bares en casa con puertas de granito
Ordenar por:Popular hoy
1 - 20 de 147 fotos
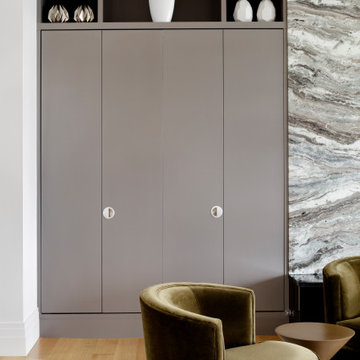
Imagen de bar en casa con fregadero minimalista de tamaño medio con puertas de armario grises, salpicadero verde, puertas de granito, suelo de madera clara y suelo marrón

Ejemplo de bar en casa con fregadero lineal clásico renovado grande con fregadero encastrado, armarios con paneles con relieve, puertas de armario azules, encimera de granito, salpicadero verde, puertas de granito, suelo de madera clara, suelo marrón y encimeras grises

The wine bar is dressed in a moody sage grasscloth wallcovering and features a beautiful granite slab as the inspiration for the whole room. Sparkles of gold, art, and an antiqued mirrored light fixture complete the design
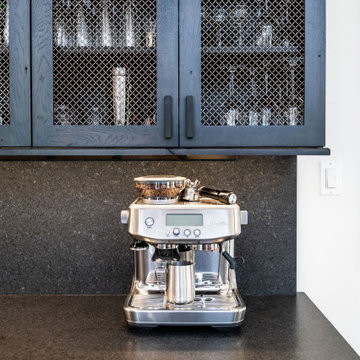
Stainless steel coffee maker on dry bar with black granite countertops and backsplash, and dark wood cabinetry.
Diseño de bar en casa tradicional renovado con puertas de armario de madera en tonos medios, encimera de granito, salpicadero negro, puertas de granito y encimeras negras
Diseño de bar en casa tradicional renovado con puertas de armario de madera en tonos medios, encimera de granito, salpicadero negro, puertas de granito y encimeras negras
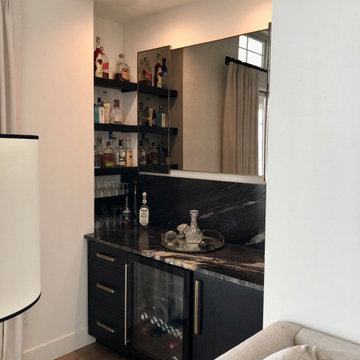
This small space provided an opportunity to build in a cozy bar off the Family Room. Built in shelving inside the niche keeps the bottles less visible but plenty of storage. Leathered Black Titanium Granite is an elegant statement for the bar countertop and backsplash

Kitchenette with open shelving.
Modelo de bar en casa con fregadero lineal minimalista pequeño con fregadero bajoencimera, armarios con paneles lisos, puertas de armario marrones, encimera de granito, salpicadero multicolor, puertas de granito, suelo vinílico, suelo marrón y encimeras multicolor
Modelo de bar en casa con fregadero lineal minimalista pequeño con fregadero bajoencimera, armarios con paneles lisos, puertas de armario marrones, encimera de granito, salpicadero multicolor, puertas de granito, suelo vinílico, suelo marrón y encimeras multicolor

Bar Area with built in Perlick Wine Refrigerator and pull out lower liquor cabinet storage.
Foto de bar en casa con fregadero lineal contemporáneo pequeño con fregadero bajoencimera, armarios con paneles empotrados, puertas de armario negras, encimera de granito, salpicadero negro, puertas de granito, suelo de madera clara y encimeras negras
Foto de bar en casa con fregadero lineal contemporáneo pequeño con fregadero bajoencimera, armarios con paneles empotrados, puertas de armario negras, encimera de granito, salpicadero negro, puertas de granito, suelo de madera clara y encimeras negras
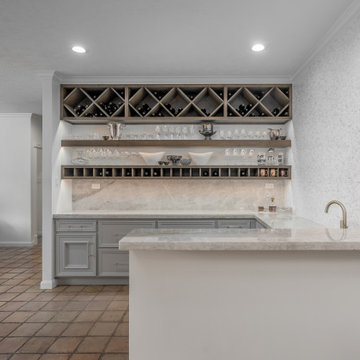
Built new cabinetry in bar area, removed walls, installed support beams, faux wood beam, wine racks, floating shelving, tile & granite backsplash, undermount sink, rose gold faucet

Custom Bar built into staircase. Custom metal railing.
Diseño de bar en casa con barra de bar de galera rural pequeño con armarios estilo shaker, puertas de armario de madera en tonos medios, encimera de granito, salpicadero negro, puertas de granito, suelo de madera en tonos medios, suelo marrón y encimeras negras
Diseño de bar en casa con barra de bar de galera rural pequeño con armarios estilo shaker, puertas de armario de madera en tonos medios, encimera de granito, salpicadero negro, puertas de granito, suelo de madera en tonos medios, suelo marrón y encimeras negras

Imagen de bar en casa con fregadero lineal tradicional renovado de tamaño medio con fregadero bajoencimera, armarios con paneles empotrados, puertas de armario de madera clara, encimera de cuarzo compacto, salpicadero multicolor, puertas de granito, suelo de baldosas de cerámica, suelo gris y encimeras negras
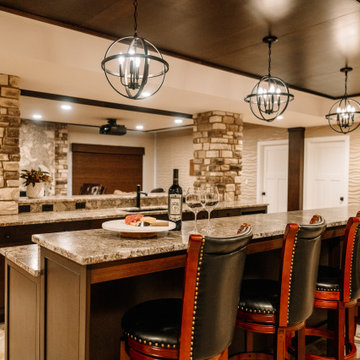
Our clients sought a welcoming remodel for their new home, balancing family and friends, even their cat companions. Durable materials and a neutral design palette ensure comfort, creating a perfect space for everyday living and entertaining.
An inviting entertainment area featuring a spacious home bar with ample seating, illuminated by elegant pendant lights, creates a perfect setting for hosting guests, ensuring a fun and sophisticated atmosphere.
---
Project by Wiles Design Group. Their Cedar Rapids-based design studio serves the entire Midwest, including Iowa City, Dubuque, Davenport, and Waterloo, as well as North Missouri and St. Louis.
For more about Wiles Design Group, see here: https://wilesdesigngroup.com/
To learn more about this project, see here: https://wilesdesigngroup.com/anamosa-iowa-family-home-remodel

Imagen de bar en casa en L tradicional renovado grande con fregadero bajoencimera, armarios estilo shaker, puertas de armario blancas, encimera de granito, salpicadero negro, puertas de granito, suelo vinílico, suelo marrón y encimeras negras
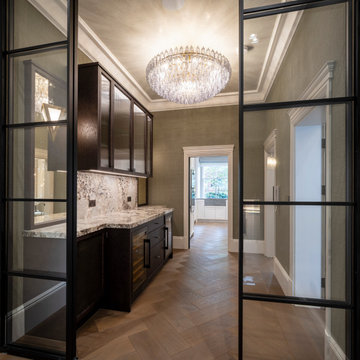
Imagen de bar en casa lineal clásico renovado de tamaño medio con puertas de armario de madera en tonos medios, encimera de granito, salpicadero azul, puertas de granito, suelo de madera en tonos medios, suelo marrón y encimeras azules
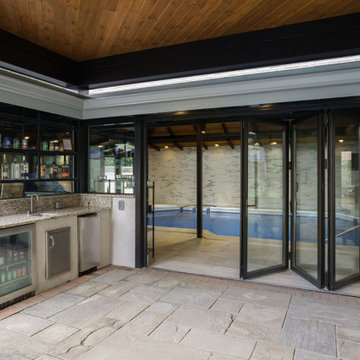
Covered outdoor bar area transitions between indoor and outdoor pools. New 650sf pavilion structure situated over 1/3 of the outdoor pool. With the combination of steel posts, steel beams, very large LVLs and I-Joists, were we able to span and area of approximately 25’x35’ with only perimeter posts.
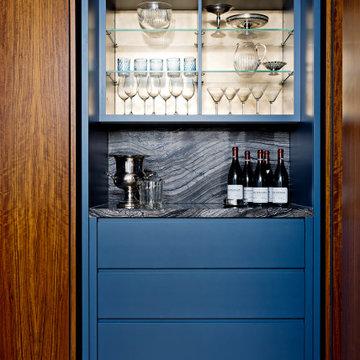
Modern colour home bar with doors to allow this space to be hidden
Foto de bar en casa lineal actual de tamaño medio con armarios con paneles lisos, puertas de armario azules, encimera de granito, salpicadero multicolor, puertas de granito, suelo de madera en tonos medios, suelo marrón y encimeras multicolor
Foto de bar en casa lineal actual de tamaño medio con armarios con paneles lisos, puertas de armario azules, encimera de granito, salpicadero multicolor, puertas de granito, suelo de madera en tonos medios, suelo marrón y encimeras multicolor
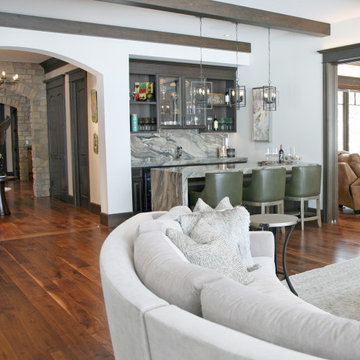
The wet bar on the main level is perfectly placed between the family room, living room, entry hall and dining room. It ends up being a relaxing place to work in the late afternoon, or have a beverage any time of the day. It is tucked into space neatly and feels like the place to land. The quartzite top was carried up the back wall to create harmony and beauty~ and the wash of color plays well with the stone wall in the entry too.
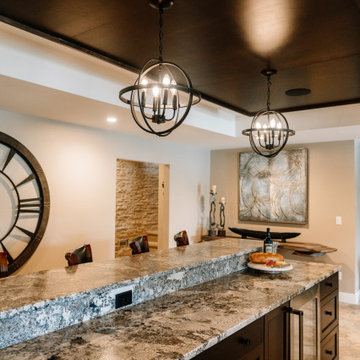
Our clients sought a welcoming remodel for their new home, balancing family and friends, even their cat companions. Durable materials and a neutral design palette ensure comfort, creating a perfect space for everyday living and entertaining.
An inviting entertainment area featuring a spacious home bar with ample seating, illuminated by elegant pendant lights, creates a perfect setting for hosting guests, ensuring a fun and sophisticated atmosphere.
---
Project by Wiles Design Group. Their Cedar Rapids-based design studio serves the entire Midwest, including Iowa City, Dubuque, Davenport, and Waterloo, as well as North Missouri and St. Louis.
For more about Wiles Design Group, see here: https://wilesdesigngroup.com/
To learn more about this project, see here: https://wilesdesigngroup.com/anamosa-iowa-family-home-remodel
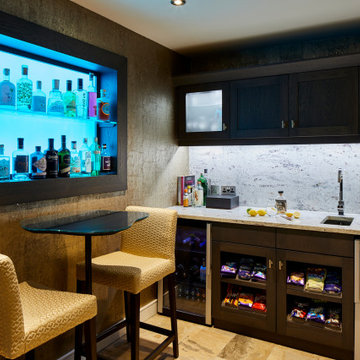
Home bar (this time with more lights on to show additional detial). This adjoins the Cinema room and Games room.
Foto de bar en casa con fregadero lineal contemporáneo pequeño con fregadero integrado, armarios abiertos, puertas de armario de madera en tonos medios, encimera de granito, salpicadero blanco, puertas de granito, suelo de baldosas de cerámica, suelo beige y encimeras grises
Foto de bar en casa con fregadero lineal contemporáneo pequeño con fregadero integrado, armarios abiertos, puertas de armario de madera en tonos medios, encimera de granito, salpicadero blanco, puertas de granito, suelo de baldosas de cerámica, suelo beige y encimeras grises
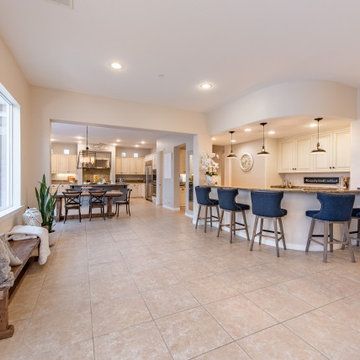
Nestled at the top of the prestigious Enclave neighborhood established in 2006, this privately gated and architecturally rich Hacienda estate lacks nothing. Situated at the end of a cul-de-sac on nearly 4 acres and with approx 5,000 sqft of single story luxurious living, the estate boasts a Cabernet vineyard of 120+/- vines and manicured grounds.
Stroll to the top of what feels like your own private mountain and relax on the Koi pond deck, sink golf balls on the putting green, and soak in the sweeping vistas from the pergola. Stunning views of mountains, farms, cafe lights, an orchard of 43 mature fruit trees, 4 avocado trees, a large self-sustainable vegetable/herb garden and lush lawns. This is the entertainer’s estate you have dreamed of but could never find.
The newer infinity edge saltwater oversized pool/spa features PebbleTek surfaces, a custom waterfall, rock slide, dreamy deck jets, beach entry, and baja shelf –-all strategically positioned to capture the extensive views of the distant mountain ranges (at times snow-capped). A sleek cabana is flanked by Mediterranean columns, vaulted ceilings, stone fireplace & hearth, plus an outdoor spa-like bathroom w/travertine floors, frameless glass walkin shower + dual sinks.
Cook like a pro in the fully equipped outdoor kitchen featuring 3 granite islands consisting of a new built in gas BBQ grill, two outdoor sinks, gas cooktop, fridge, & service island w/patio bar.
Inside you will enjoy your chef’s kitchen with the GE Monogram 6 burner cooktop + grill, GE Mono dual ovens, newer SubZero Built-in Refrigeration system, substantial granite island w/seating, and endless views from all windows. Enjoy the luxury of a Butler’s Pantry plus an oversized walkin pantry, ideal for staying stocked and organized w/everyday essentials + entertainer’s supplies.
Inviting full size granite-clad wet bar is open to family room w/fireplace as well as the kitchen area with eat-in dining. An intentional front Parlor room is utilized as the perfect Piano Lounge, ideal for entertaining guests as they enter or as they enjoy a meal in the adjacent Dining Room. Efficiency at its finest! A mudroom hallway & workhorse laundry rm w/hookups for 2 washer/dryer sets. Dualpane windows, newer AC w/new ductwork, newer paint, plumbed for central vac, and security camera sys.
With plenty of natural light & mountain views, the master bed/bath rivals the amenities of any day spa. Marble clad finishes, include walkin frameless glass shower w/multi-showerheads + bench. Two walkin closets, soaking tub, W/C, and segregated dual sinks w/custom seated vanity. Total of 3 bedrooms in west wing + 2 bedrooms in east wing. Ensuite bathrooms & walkin closets in nearly each bedroom! Floorplan suitable for multi-generational living and/or caretaker quarters. Wheelchair accessible/RV Access + hookups. Park 10+ cars on paver driveway! 4 car direct & finished garage!
Ready for recreation in the comfort of your own home? Built in trampoline, sandpit + playset w/turf. Zoned for Horses w/equestrian trails, hiking in backyard, room for volleyball, basketball, soccer, and more. In addition to the putting green, property is located near Sunset Hills, WoodRanch & Moorpark Country Club Golf Courses. Near Presidential Library, Underwood Farms, beaches & easy FWY access. Ideally located near: 47mi to LAX, 6mi to Westlake Village, 5mi to T.O. Mall. Find peace and tranquility at 5018 Read Rd: Where the outdoor & indoor spaces feel more like a sanctuary and less like the outside world.
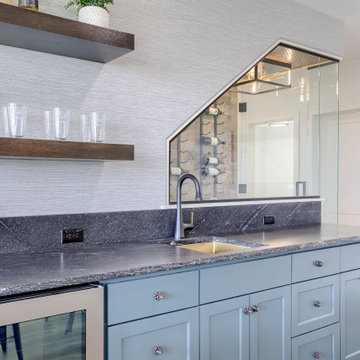
Diseño de bar en casa con fregadero lineal con fregadero bajoencimera, armarios estilo shaker, encimera de granito, salpicadero negro, puertas de granito y encimeras negras
147 fotos de bares en casa con puertas de granito
1