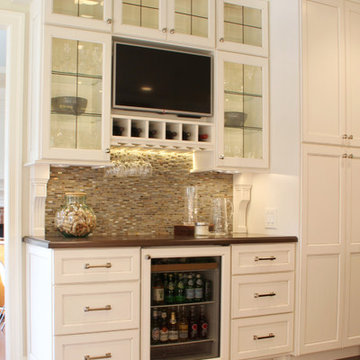371 fotos de bares en casa pequeños
Filtrar por
Presupuesto
Ordenar por:Popular hoy
1 - 20 de 371 fotos
Artículo 1 de 3

Ejemplo de bar en casa con barra de bar en U clásico renovado pequeño con armarios tipo vitrina, puertas de armario de madera en tonos medios, encimera de mármol, encimeras blancas, fregadero bajoencimera, suelo de mármol y suelo blanco

Wet bar in landing and staircase area that contains sitting area, bookcase and wet bar. Quarter sawn white oak hardwood flooring with hand scraped edges and ends (stained medium brown). Soho Studio Corp. Simple Hexagon solid polished black ceramic tile.
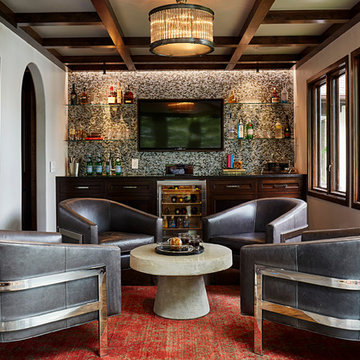
Kip Dawkins
Diseño de bar en casa con barra de bar lineal tradicional renovado pequeño con puertas de armario de madera en tonos medios, salpicadero multicolor, salpicadero con mosaicos de azulejos, suelo de madera oscura y armarios con paneles empotrados
Diseño de bar en casa con barra de bar lineal tradicional renovado pequeño con puertas de armario de madera en tonos medios, salpicadero multicolor, salpicadero con mosaicos de azulejos, suelo de madera oscura y armarios con paneles empotrados

ASID Design Excellence First Place Residential – Kitchen: Originally commissioned in 1977 by our clients, this residence was designed by renowned architect Donald Olsen whose life's work is thoroughly documented in the book
Donald Olsen: Architect of Habitable Abstractions. Michael Merrill Design Studio was approached three years ago to do a comprehensive rethinking of the structure, spaces and the exterior envelope.
We hope you will enjoy this preview of the greatly enlarged and updated kitchen and home office.

Imagen de bar en casa con fregadero lineal actual pequeño con fregadero bajoencimera, armarios con paneles lisos, puertas de armario negras, encimera de cuarzo compacto, salpicadero negro, puertas de cuarzo sintético, moqueta, suelo beige y encimeras negras

Jarrett Design is grateful for repeat clients, especially when they have impeccable taste.
In this case, we started with their guest bath. An antique-inspired, hand-pegged vanity from our Nest collection, in hand-planed quarter-sawn cherry with metal capped feet, sets the tone. Calcutta Gold marble warms the room while being complimented by a white marble top and traditional backsplash. Polished nickel fixtures, lighting, and hardware selected by the client add elegance. A special bathroom for special guests.
Next on the list were the laundry area, bar and fireplace. The laundry area greets those who enter through the casual back foyer of the home. It also backs up to the kitchen and breakfast nook. The clients wanted this area to be as beautiful as the other areas of the home and the visible washer and dryer were detracting from their vision. They also were hoping to allow this area to serve double duty as a buffet when they were entertaining. So, the decision was made to hide the washer and dryer with pocket doors. The new cabinetry had to match the existing wall cabinets in style and finish, which is no small task. Our Nest artist came to the rescue. A five-piece soapstone sink and distressed counter top complete the space with a nod to the past.
Our clients wished to add a beverage refrigerator to the existing bar. The wall cabinets were kept in place again. Inspired by a beloved antique corner cupboard also in this sitting room, we decided to use stained cabinetry for the base and refrigerator panel. Soapstone was used for the top and new fireplace surround, bringing continuity from the nearby back foyer.
Last, but definitely not least, the kitchen, banquette and powder room were addressed. The clients removed a glass door in lieu of a wide window to create a cozy breakfast nook featuring a Nest banquette base and table. Brackets for the bench were designed in keeping with the traditional details of the home. A handy drawer was incorporated. The double vase pedestal table with breadboard ends seats six comfortably.
The powder room was updated with another antique reproduction vanity and beautiful vessel sink.
While the kitchen was beautifully done, it was showing its age and functional improvements were desired. This room, like the laundry room, was a project that included existing cabinetry mixed with matching new cabinetry. Precision was necessary. For better function and flow, the cooking surface was relocated from the island to the side wall. Instead of a cooktop with separate wall ovens, the clients opted for a pro style range. These design changes not only make prepping and cooking in the space much more enjoyable, but also allow for a wood hood flanked by bracketed glass cabinets to act a gorgeous focal point. Other changes included removing a small desk in lieu of a dresser style counter height base cabinet. This provided improved counter space and storage. The new island gave better storage, uninterrupted counter space and a perch for the cook or company. Calacatta Gold quartz tops are complimented by a natural limestone floor. A classic apron sink and faucet along with thoughtful cabinetry details are the icing on the cake. Don’t miss the clients’ fabulous collection of serving and display pieces! We told you they have impeccable taste!

Navy blue wet bar with wallpaper (Farrow & Ball), gold shelving, quartz (Cambria) countertops, brass faucet, ice maker, beverage/wine refrigerator, and knurled brass handles.

Contemporary Bar with black painted oak cabinets, 1/4" thick stainless steel countertop with integral stainless sink, Sub Zero Beverage Center, Kohler Purist faucet in black finish, painted wood ship lap paneling on walls

Builder: Michels Homes
Interior Design: Talla Skogmo Interior Design
Cabinetry Design: Megan at Michels Homes
Photography: Scott Amundson Photography
Ejemplo de bar en casa lineal marinero pequeño con armarios con paneles empotrados, puertas de armario de madera oscura, encimera de madera, salpicadero marrón, salpicadero de madera, suelo de madera en tonos medios, suelo marrón y encimeras marrones
Ejemplo de bar en casa lineal marinero pequeño con armarios con paneles empotrados, puertas de armario de madera oscura, encimera de madera, salpicadero marrón, salpicadero de madera, suelo de madera en tonos medios, suelo marrón y encimeras marrones

The walnut appointed bar cabinets are topped by a black marble counter too. The bar is lit through a massive glass wall that opens into a below grade patio. The wall of the bar is adorned by a stunning pieces of artwork, a light resembling light sabers.

GetzPhotography
Ejemplo de bar en casa con fregadero lineal clásico pequeño sin pila con armarios con paneles con relieve, encimera de granito, puertas de armario de madera en tonos medios, salpicadero verde, salpicadero de losas de piedra, suelo de madera en tonos medios y encimeras grises
Ejemplo de bar en casa con fregadero lineal clásico pequeño sin pila con armarios con paneles con relieve, encimera de granito, puertas de armario de madera en tonos medios, salpicadero verde, salpicadero de losas de piedra, suelo de madera en tonos medios y encimeras grises

These homeowners had lived in their home for a number of years and loved their location, however as their family grew and they needed more space, they chose to have us tear down and build their new home. With their generous sized lot and plenty of space to expand, we designed a 10,000 sq/ft house that not only included the basic amenities (such as 5 bedrooms and 8 bathrooms), but also a four car garage, three laundry rooms, two craft rooms, a 20’ deep basement sports court for basketball, a teen lounge on the second floor for the kids and a screened-in porch with a full masonry fireplace to watch those Sunday afternoon Colts games.

This modern contemporary style dry bar area features Avant Stone Bianco Orobico - honed, benchtop and splash back with a sliding door to hide the bar when not in use.

In the original residence, the kitchen occupied this space. With the addition to house the kitchen, our architects designed a butler's pantry for this space with extensive storage. The exposed beams and wide-plan wood flooring extends throughout this older portion of the structure.
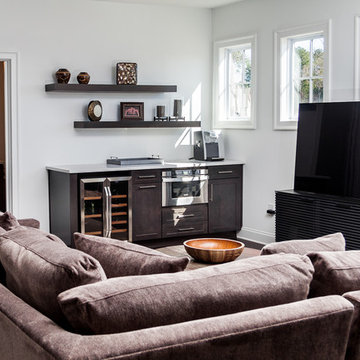
WET BAR
ALPHARETTA, GA
Adding a wet bar in your home can be used to entertain guests or to provide a quick convenient way to access drinks, snacks or other accouterments. This bar was installed to prevent our clients from having to walk down 2 flights of stairs, to their kitchen, in their 3 story home. Now they can fully enjoy watching movies, making use of their built in microwave for popcorn and sipping on drinks from the refrigerator with glass door.
Items used for this bar:
Waypoint Framed Cabinets with Cherry Slate Finish
15” Waste Basket
24” Microwave Cabinet with 2 shallow drawers beneath
Bar Top: 3CM Brunello Quarts with Standard Edge
2 - 60” Floating Shelves
Cabinet Hardware: Sutton Pulls in Satin Nickel Finish
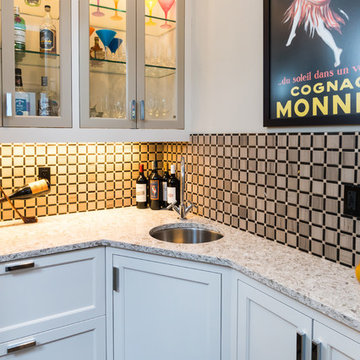
Modelo de bar en casa con fregadero en L clásico pequeño con fregadero bajoencimera, armarios con rebordes decorativos, puertas de armario blancas, encimera de granito, salpicadero beige, salpicadero de azulejos de vidrio y suelo de madera en tonos medios
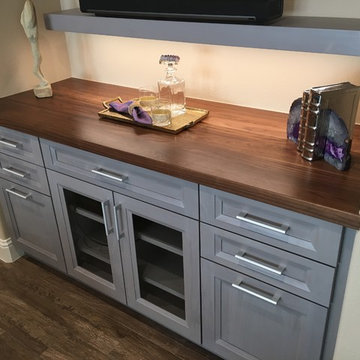
A floating shelf also casts a soft glow of light on the solid walnut countertop by Grothouse, atop solid walnut custom cabinetry by Wood-Mode, which features a hand-rubbed gray stain on the 1" thick walnut doors and drawer fronts.

Imagen de bar en casa lineal campestre pequeño con armarios con paneles empotrados, puertas de armario grises, salpicadero multicolor, salpicadero de ladrillos, suelo de cemento, suelo gris y encimeras marrones

Transitional house wet bar with wine cellar.
Modelo de bar en casa con fregadero lineal costero pequeño con puertas de armario grises, encimera de azulejos, salpicadero verde, salpicadero con mosaicos de azulejos, suelo gris, encimeras blancas, armarios estilo shaker y suelo de baldosas de porcelana
Modelo de bar en casa con fregadero lineal costero pequeño con puertas de armario grises, encimera de azulejos, salpicadero verde, salpicadero con mosaicos de azulejos, suelo gris, encimeras blancas, armarios estilo shaker y suelo de baldosas de porcelana
371 fotos de bares en casa pequeños
1
