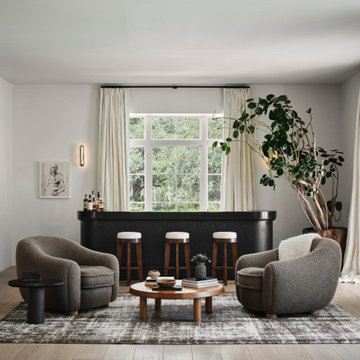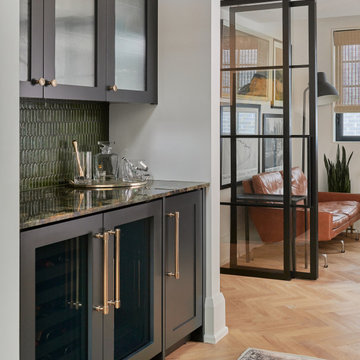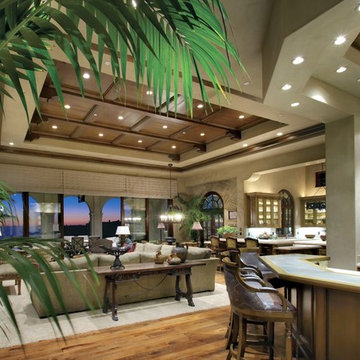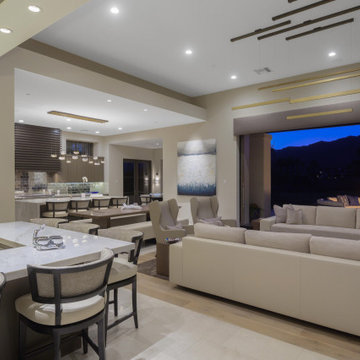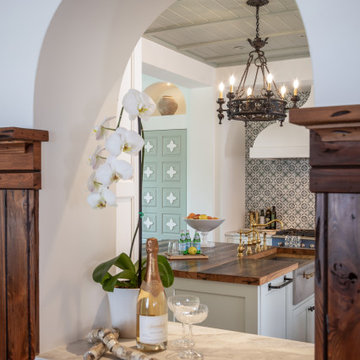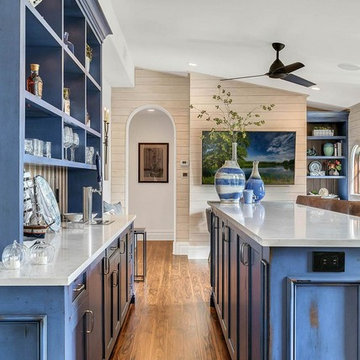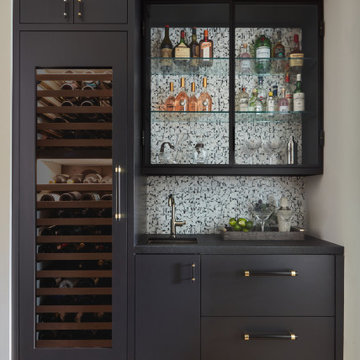2.023 fotos de bares en casa mediterráneos
Filtrar por
Presupuesto
Ordenar por:Popular hoy
81 - 100 de 2023 fotos
Artículo 1 de 2
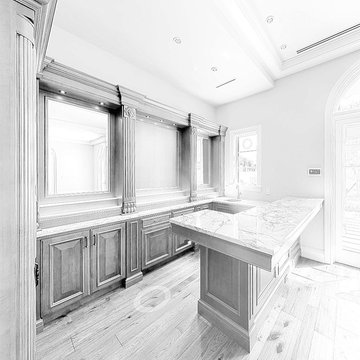
Line drawing of the magnificent bar with flyover cornice, framed mirrors, lighted bottle shelves and generous elbow room for four stools. The carved lion pilasters lend both gravitas & whimsy to the proceedings.
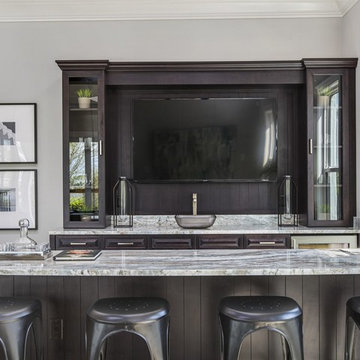
Modelo de bar en casa con barra de bar de galera mediterráneo de tamaño medio con fregadero bajoencimera, armarios tipo vitrina, puertas de armario de madera en tonos medios, encimera de granito, salpicadero multicolor, salpicadero de losas de piedra y suelo de baldosas de porcelana
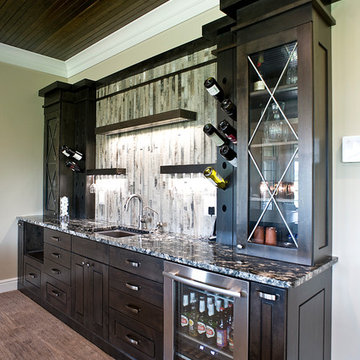
Home Builder: Jarrod Smart Construction
Interior Designer: Designing Dreams by Ajay
Photo Credit: Cipher Imaging
Encuentra al profesional adecuado para tu proyecto
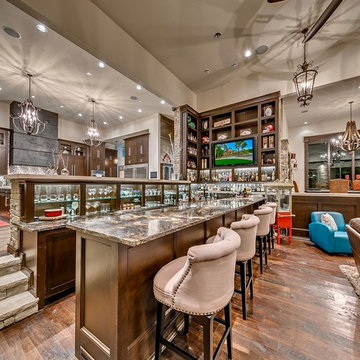
Diseño de bar en casa con barra de bar de galera mediterráneo extra grande con armarios abiertos y suelo de madera en tonos medios
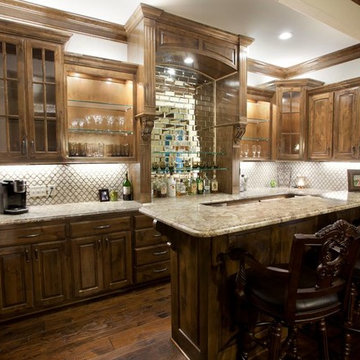
David White
Foto de bar en casa con barra de bar en U mediterráneo de tamaño medio con puertas de armario de madera en tonos medios, encimera de granito, salpicadero con efecto espejo y suelo de madera oscura
Foto de bar en casa con barra de bar en U mediterráneo de tamaño medio con puertas de armario de madera en tonos medios, encimera de granito, salpicadero con efecto espejo y suelo de madera oscura

The perfect design for a growing family, the innovative Ennerdale combines the best of a many classic architectural styles for an appealing and updated transitional design. The exterior features a European influence, with rounded and abundant windows, a stone and stucco façade and interesting roof lines. Inside, a spacious floor plan accommodates modern family living, with a main level that boasts almost 3,000 square feet of space, including a large hearth/living room, a dining room and kitchen with convenient walk-in pantry. Also featured is an instrument/music room, a work room, a spacious master bedroom suite with bath and an adjacent cozy nursery for the smallest members of the family.
The additional bedrooms are located on the almost 1,200-square-foot upper level each feature a bath and are adjacent to a large multi-purpose loft that could be used for additional sleeping or a craft room or fun-filled playroom. Even more space – 1,800 square feet, to be exact – waits on the lower level, where an inviting family room with an optional tray ceiling is the perfect place for game or movie night. Other features include an exercise room to help you stay in shape, a wine cellar, storage area and convenient guest bedroom and bath.
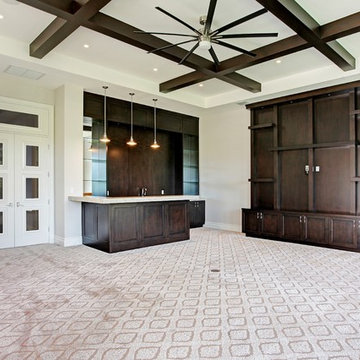
Hidden next to the fairways of The Bears Club in Jupiter Florida, this classic 8,200 square foot Mediterranean estate is complete with contemporary flare. Custom built for our client, this home is comprised of all the essentials including five bedrooms, six full baths in addition to two half baths, grand room featuring a marble fireplace, dining room adjacent to a large wine room, family room overlooking the loggia and pool as well as a master wing complete with separate his and her closets and bathrooms.
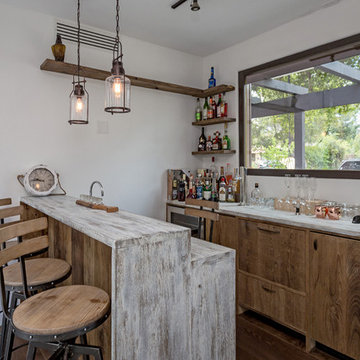
Our latest new residential project in Los Altos, where wooden beams play a dramatic warm contrast with the rest of the white interior. A rustic style Bar inside this luxury home
Architect: M Designs Architects - Malika Junaid
Contractor: MB Construction - Ben Macias
Interior Design: M Designs Architects - Malika Junaid
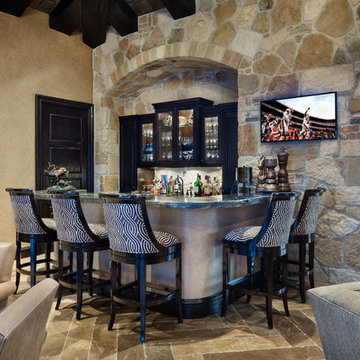
Piston Design
Imagen de bar en casa con barra de bar en L mediterráneo con armarios tipo vitrina y puertas de armario de madera en tonos medios
Imagen de bar en casa con barra de bar en L mediterráneo con armarios tipo vitrina y puertas de armario de madera en tonos medios
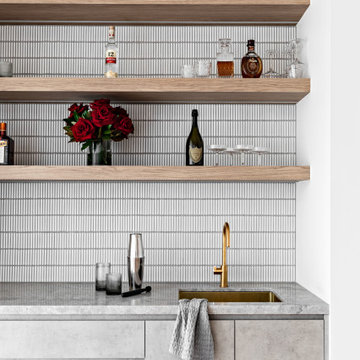
Modelo de bar en casa con fregadero lineal mediterráneo grande con fregadero bajoencimera, puertas de armario grises, encimera de mármol, salpicadero blanco, salpicadero de azulejos en listel y encimeras grises
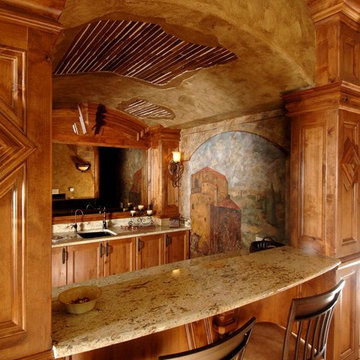
Foto de bar en casa con fregadero de galera mediterráneo con fregadero bajoencimera, armarios estilo shaker, puertas de armario de madera oscura, salpicadero con efecto espejo, suelo beige y encimeras beige
2.023 fotos de bares en casa mediterráneos
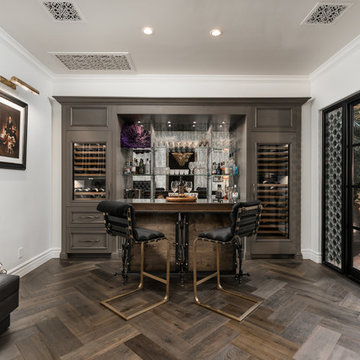
This French Country home bar features built-in bar shelving with two large wine refrigerators and a mirrored back bar shelf. A bar table for two sits in front of the built-ins for a place to sit and relax.
5
